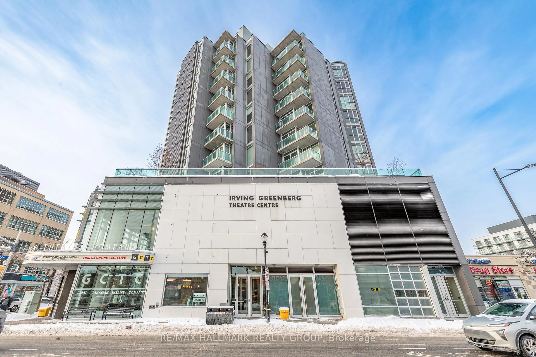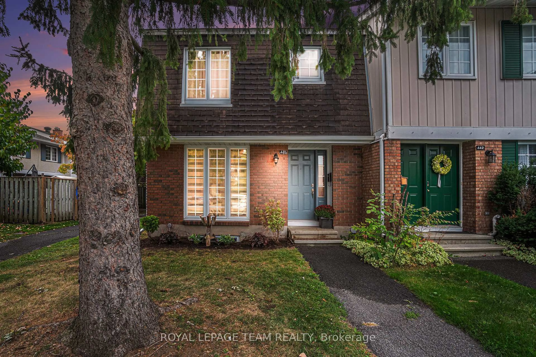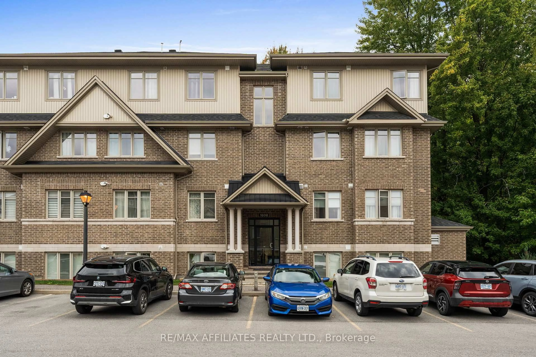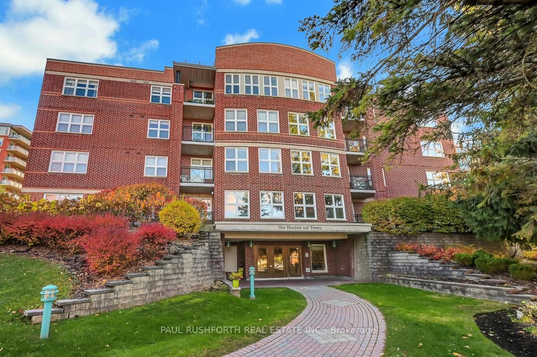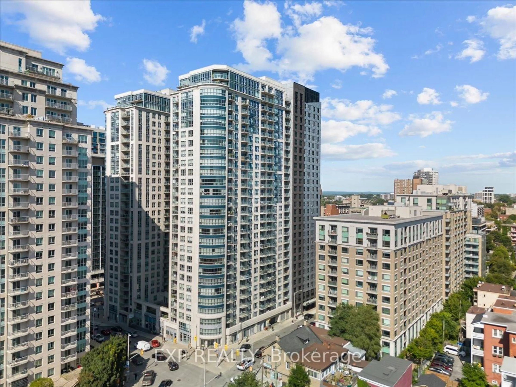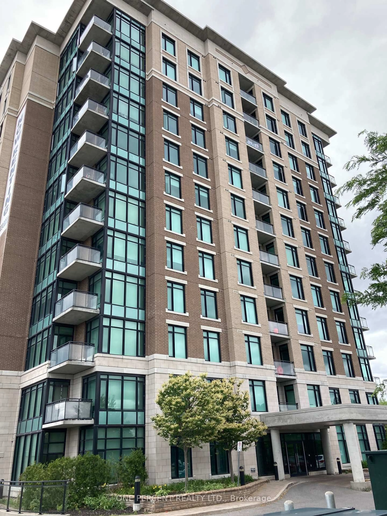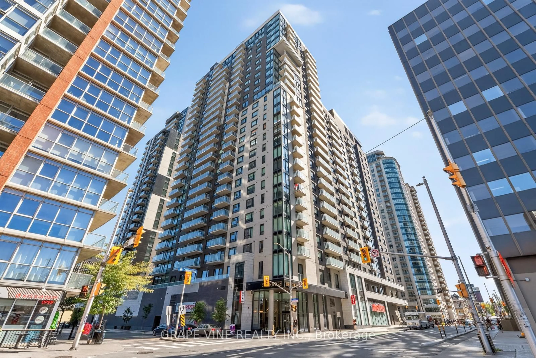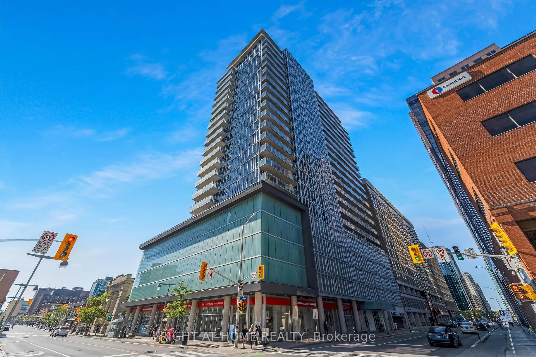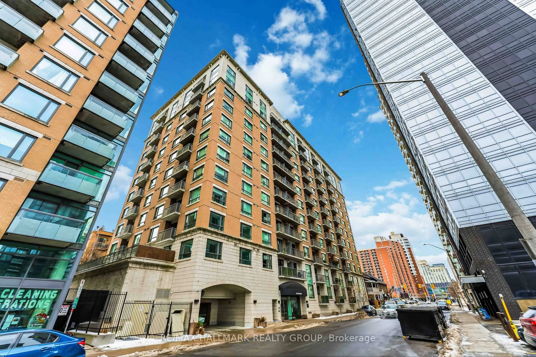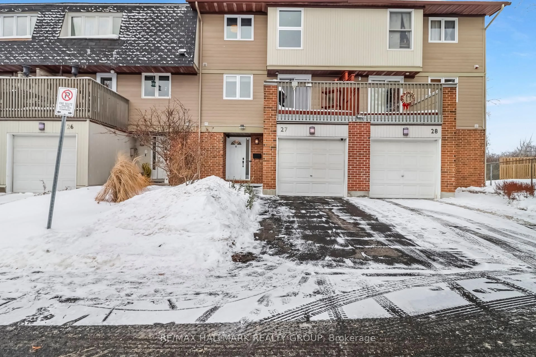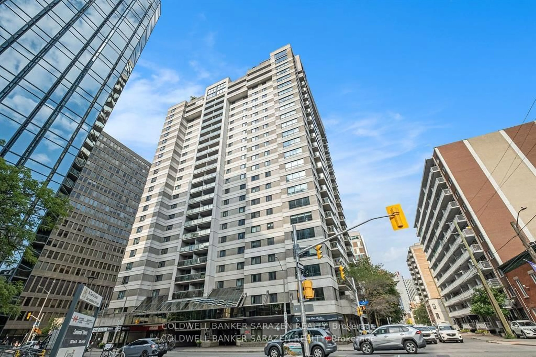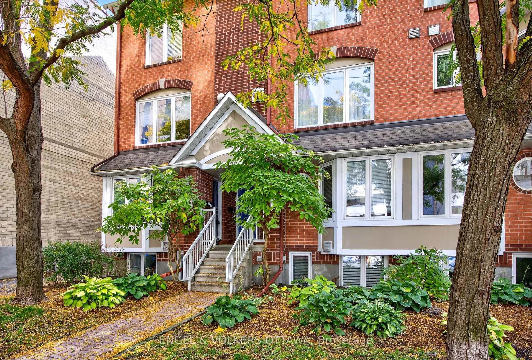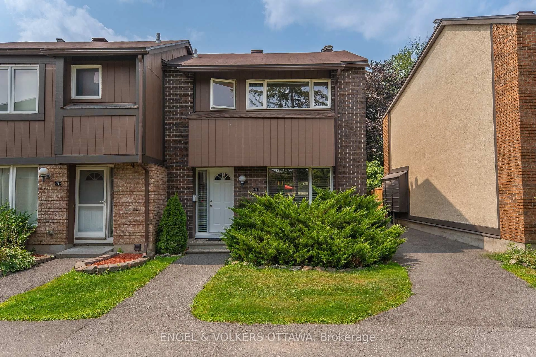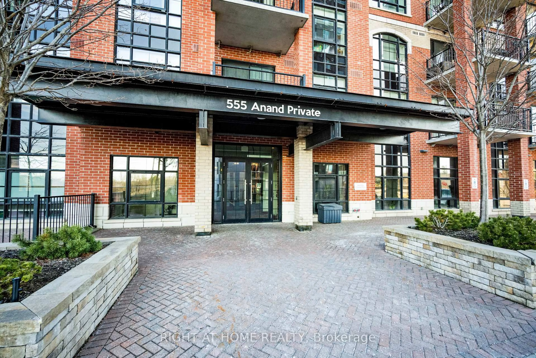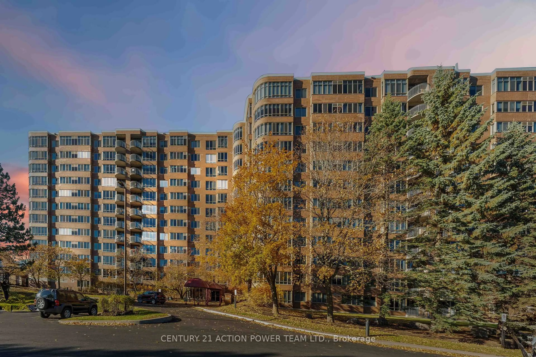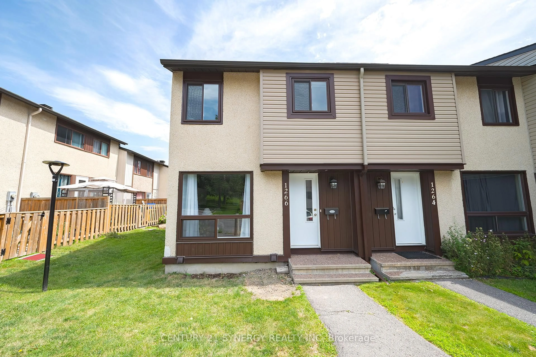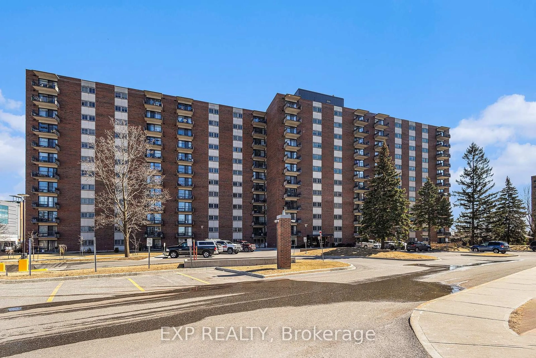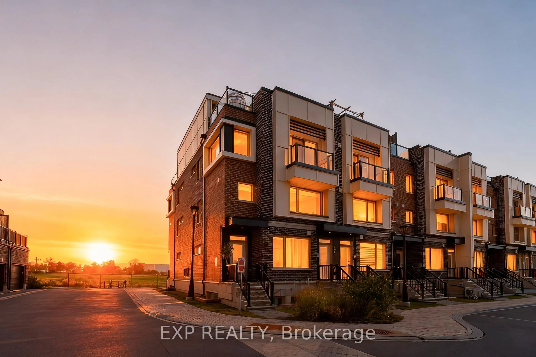Great value in a prime location! Welcome to 189 Birch Hill Private, a spacious townhome offering a practical layout, just minutes from downtown. This home provides easy access to Ottawa's vibrant core while maintaining the charm of a well-established neighbourhood. The main level features a welcoming entryway with ceramic tile flooring, leading into bright, open living and dining spaces. Classic parquet hardwood floors, neutral finishes, and large windows create an inviting atmosphere filled with natural light. The kitchen offers generous cabinetry, counter space, and a double stainless-steel sink with direct access to the dining area. Upstairs, the second level offers four comfortable bedrooms, including a spacious primary bedroom, and three additional bedrooms provide flexibility for family, guests, or a home office, while the full bathroom includes an extended vanity, tub-shower combination, and ample storage. The lower level adds versatility with a finished bedroom, a full bathroom with a corner shower, and a laundry room equipped with a washer, dryer, utility sink, and built-in cabinetry. Outside, the fully fenced backyard features a massive wooden deck, perfect for entertaining or enjoying a private outdoor retreat. This home offers excellent proximity to the ByWard Market, Rideau Centre, Parliament Hill, and the nearby river pathways and parks. With grocery stores, shops, cafés, and transit all within walking distance, this home delivers a lifestyle that balances central convenience with community charm!
Inclusions: Stove, Microwave, Hood Fan, Washer, Dryer, 2 Fridges, Drapes, Window Blinds, All Window Coverings, Dishwasher (as-is)
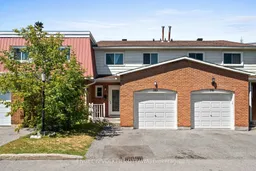 32
32

