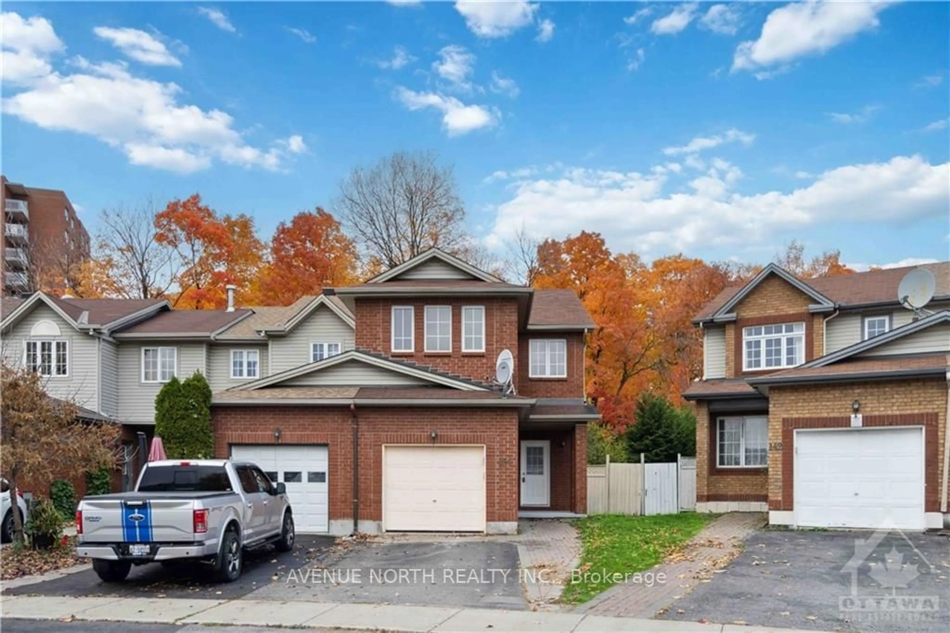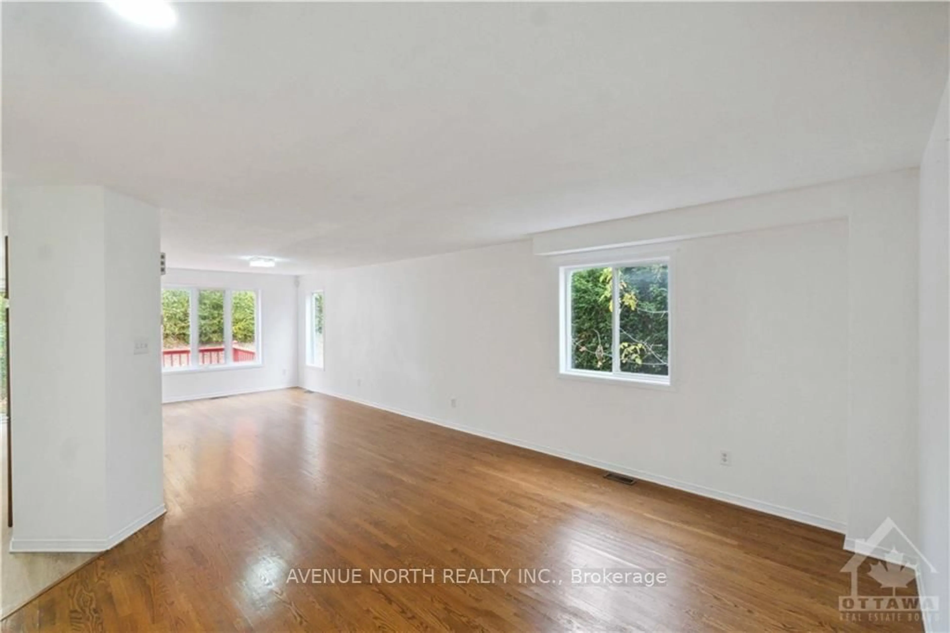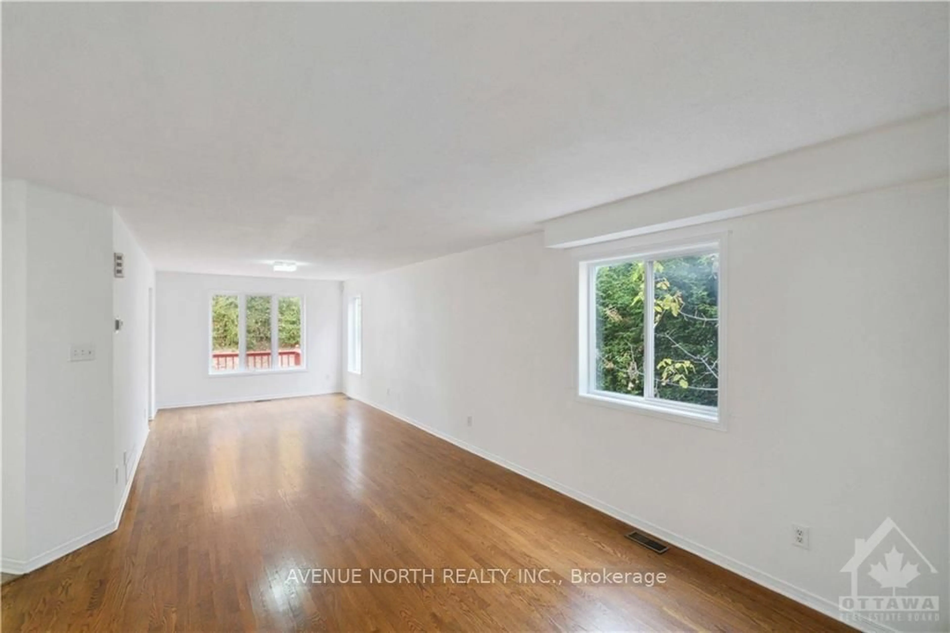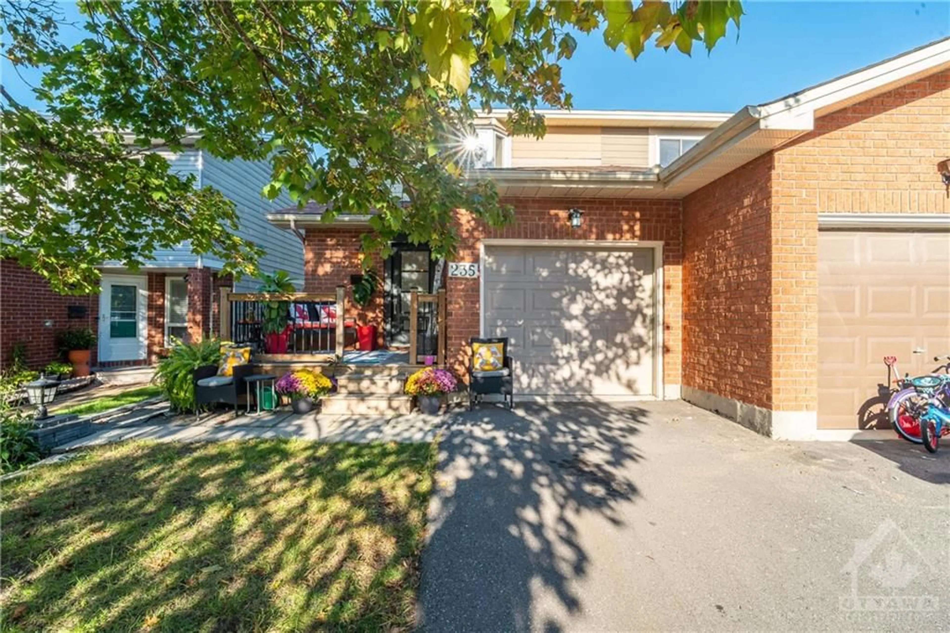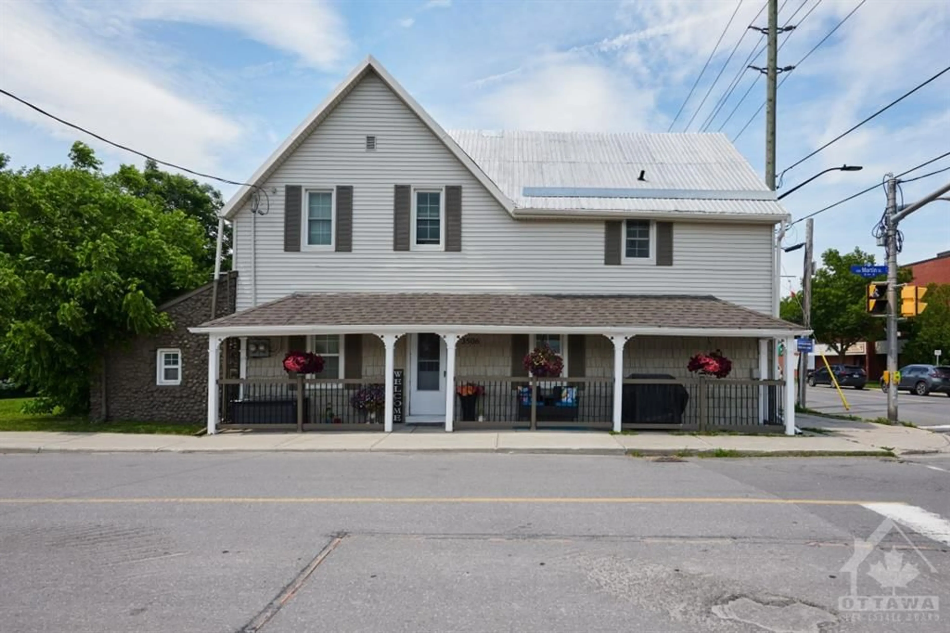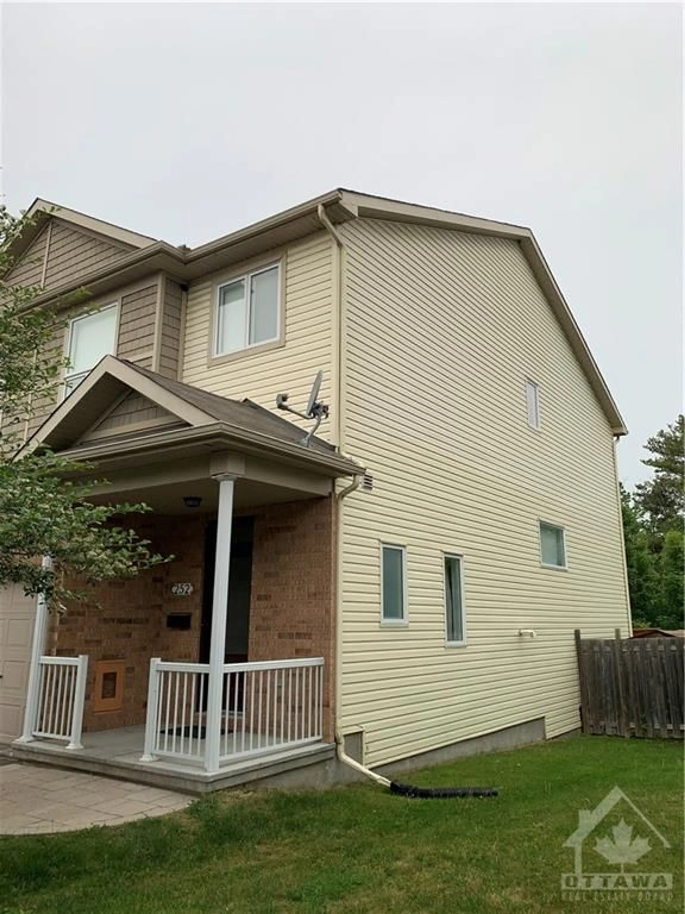144 CARWOOD Circ, Overbook - Castleheights and Area, Ontario K1K 4V3
Contact us about this property
Highlights
Estimated ValueThis is the price Wahi expects this property to sell for.
The calculation is powered by our Instant Home Value Estimate, which uses current market and property price trends to estimate your home’s value with a 90% accuracy rate.Not available
Price/Sqft-
Est. Mortgage$3,002/mo
Tax Amount (2024)$4,345/yr
Days On Market23 days
Description
Flooring: Tile, Flooring: Hardwood, Welcome to 144 Carwood Circle! Proud original ownership, end unit townhouse on a pie shape lot with no rear neighbours. Nestled in an ideal location just minutes from downtown Ottawa.This spacious 3-bedroom home is close to shopping, restaurants, and the scenic trails of the Aviation Parkway. Featuring real hardwood floors throughout the main, it offers bright, generously sized living and dining areas, plus a convenient powder room by the entryway. The large kitchen boasts ample cabinetry, storage, and stainless steel appliances, while oversized windows flood the main level with natural light. Upstairs, the primary bedroom includes large closet and a luxurious 4-piece bathroom with a soaker tub and separate shower. Bedrooms 2 and 3 are well-sized, offering plenty of room for family or guests. This home combines comfort, space, and unbeatable convenience don't miss your opportunity to make it yours!, Flooring: Carpet Wall To Wall
Property Details
Interior
Features
Main Floor
Living
4.26 x 4.39Foyer
4.87 x 3.47Dining
5.00 x 3.17Kitchen
5.61 x 2.43Exterior
Features
Parking
Garage spaces 1
Garage type Attached
Other parking spaces 2
Total parking spaces 3
Property History
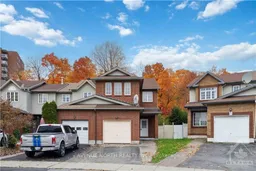 29
29Get up to 0.5% cashback when you buy your dream home with Wahi Cashback

A new way to buy a home that puts cash back in your pocket.
- Our in-house Realtors do more deals and bring that negotiating power into your corner
- We leverage technology to get you more insights, move faster and simplify the process
- Our digital business model means we pass the savings onto you, with up to 0.5% cashback on the purchase of your home
