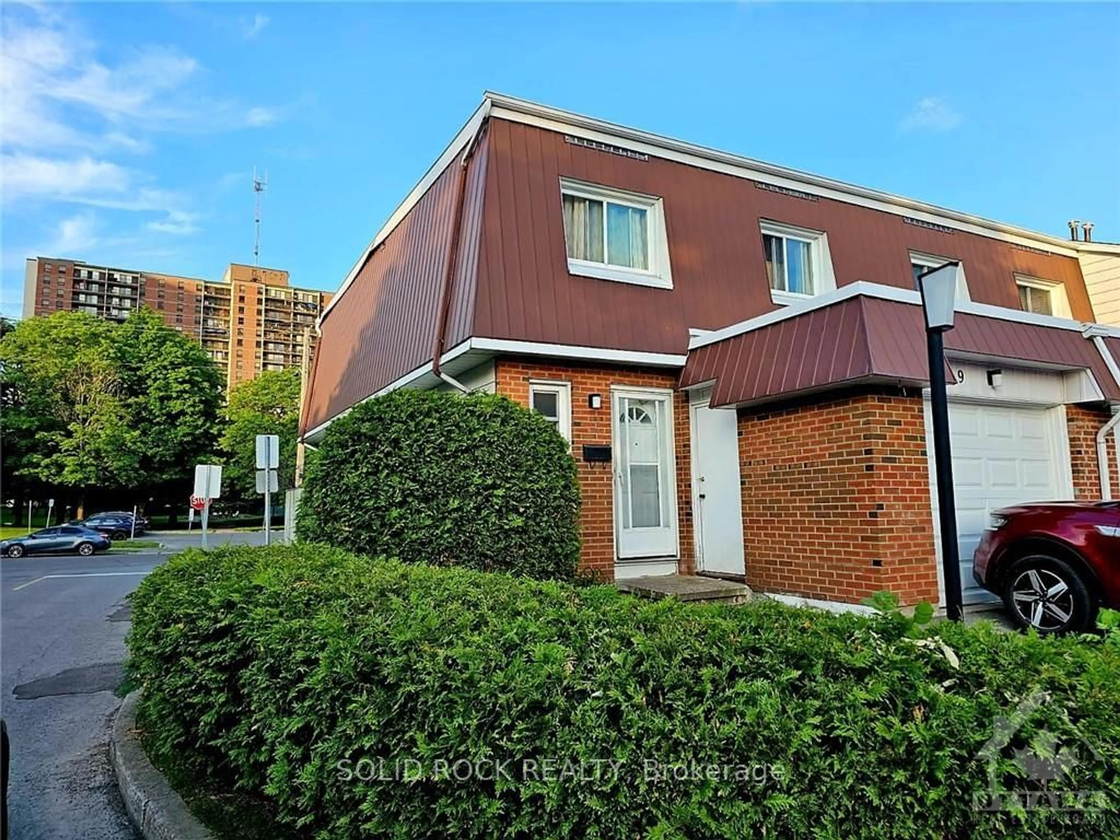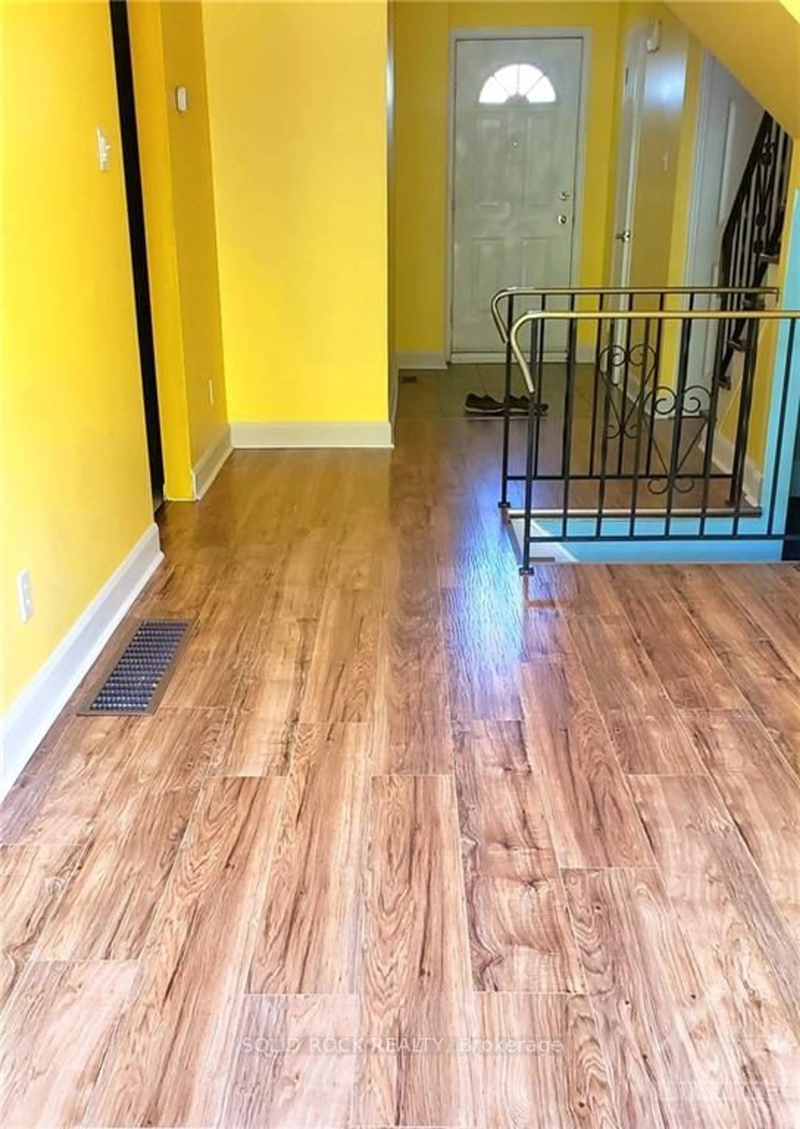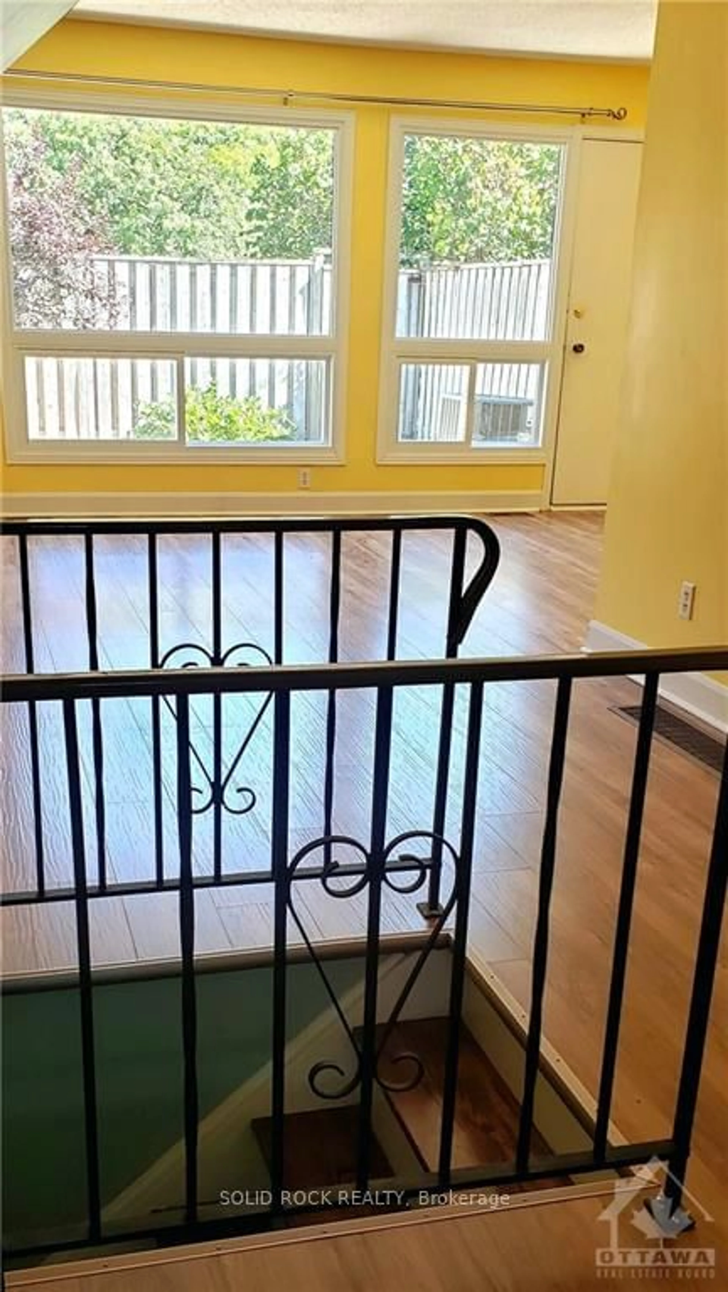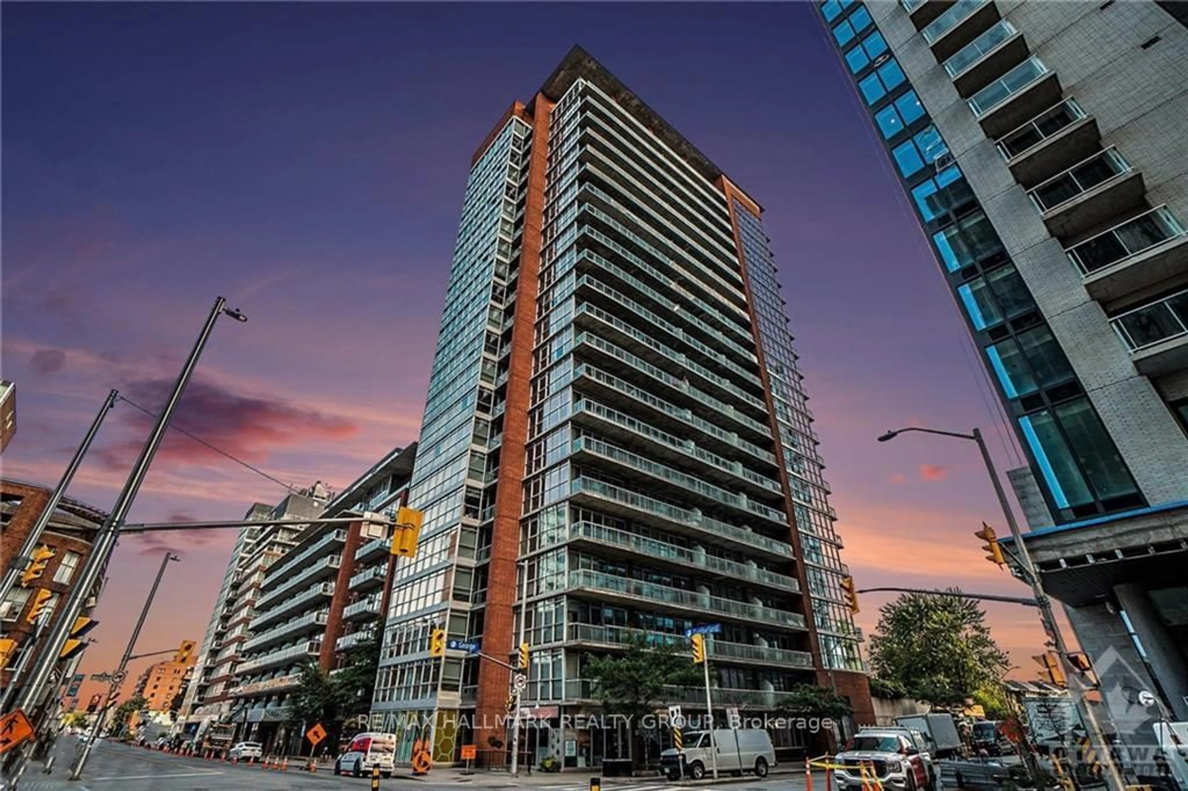129 BIRCH HILL, Overbook - Castleheights and Area, Ontario K1K 3Y5
Contact us about this property
Highlights
Estimated ValueThis is the price Wahi expects this property to sell for.
The calculation is powered by our Instant Home Value Estimate, which uses current market and property price trends to estimate your home’s value with a 90% accuracy rate.Not available
Price/Sqft-
Est. Mortgage$1,718/mo
Maintenance fees$545/mo
Tax Amount (2024)$2,656/yr
Days On Market147 days
Description
Flooring: Hardwood, Flooring: Ceramic, Flooring: Laminate, This immaculate 4-bedroom, 2-bathroom end unit in Carson Meadows with a garage and finished basement offers excellent value and will surely impress. No carpeting throughout the entire home! The spacious living and dining rooms benefit from large windows providing tons of light. Convenient access to your private yard gives you all the space you need to garden, entertain, and BBQ throughout the summer. Kitchen contains stone counters and stainless-steel appliances. Main floor also includes a 2-pc washroom. 2nd floor has 4 generous sized rooms and a full bathroom. The basement features quality laminate, pot lights, and upgraded safe and sound insulation for added comfort and noise reduction, also includes the laundry and plenty of storage. Convenient location and easy access to schools, transit, malls, and highways.** Photos are from before the current tenants' occupancy. Finally, a home with enough room for your growing family/the ability to have a dedicated office space/rec room.
Property Details
Interior
Features
2nd Floor
Prim Bdrm
4.90 x 3.04Br
3.65 x 3.04Br
2.43 x 3.35Br
2.43 x 3.35Exterior
Parking
Garage spaces 1
Garage type Attached
Other parking spaces 1
Total parking spaces 2
Condo Details
Inclusions
Property History
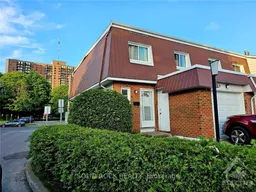 12
12Get up to 0.5% cashback when you buy your dream home with Wahi Cashback

A new way to buy a home that puts cash back in your pocket.
- Our in-house Realtors do more deals and bring that negotiating power into your corner
- We leverage technology to get you more insights, move faster and simplify the process
- Our digital business model means we pass the savings onto you, with up to 0.5% cashback on the purchase of your home
