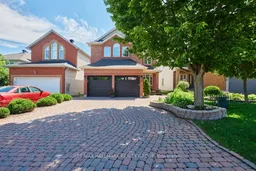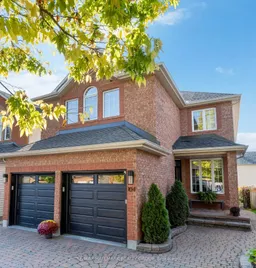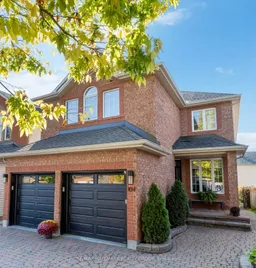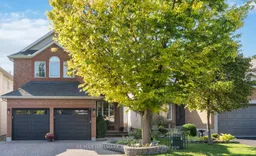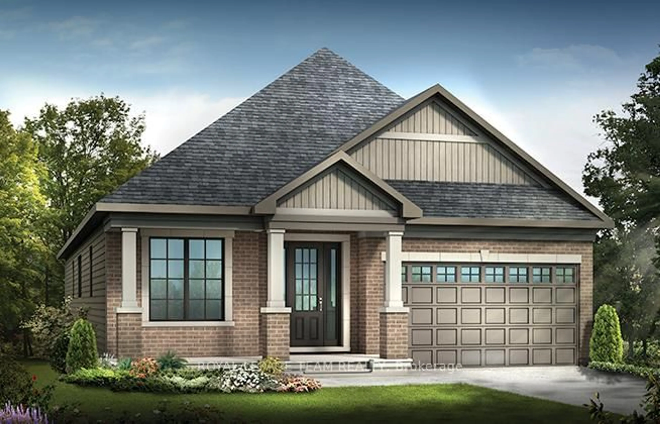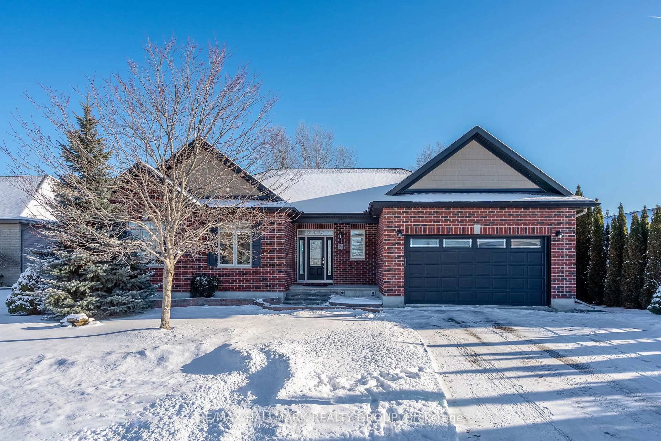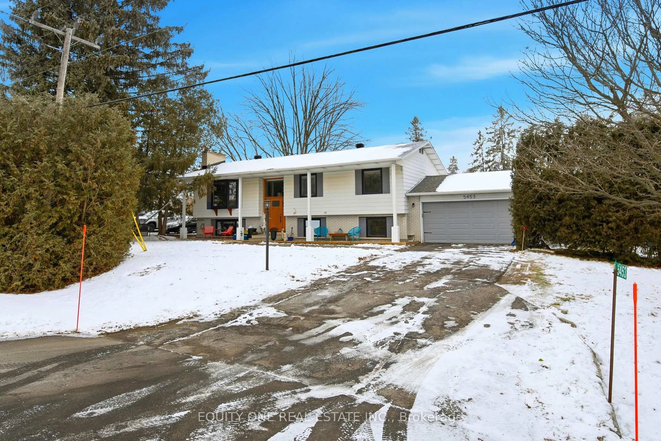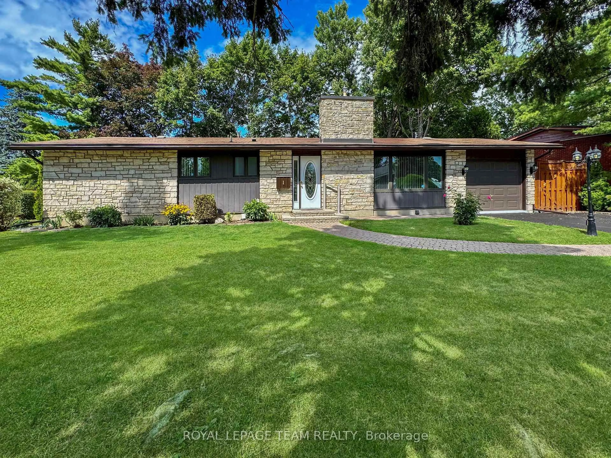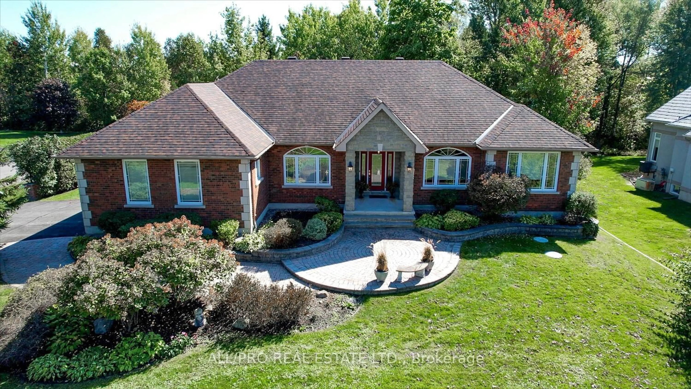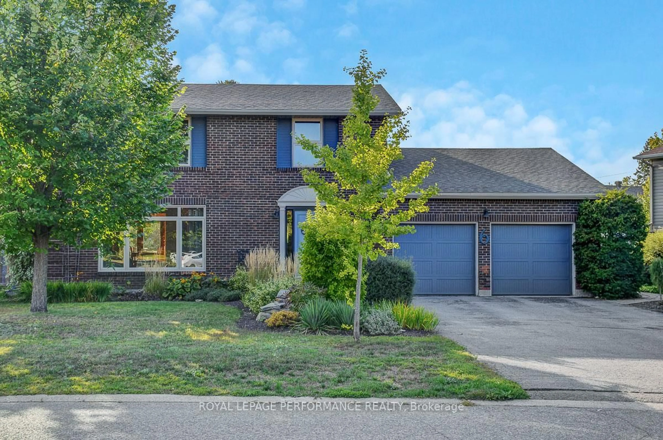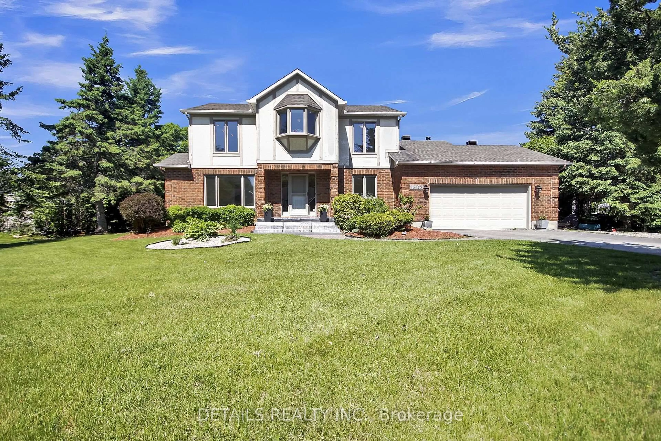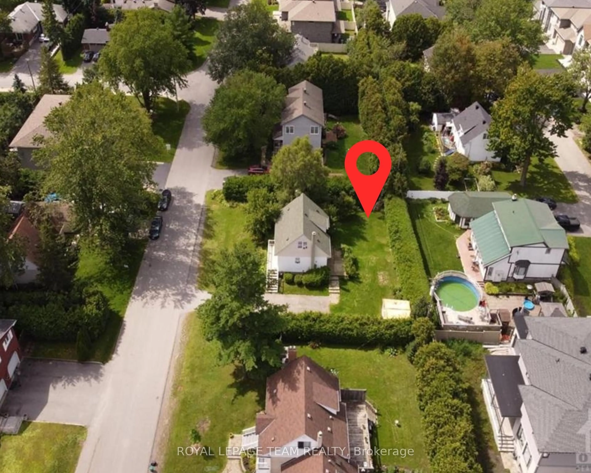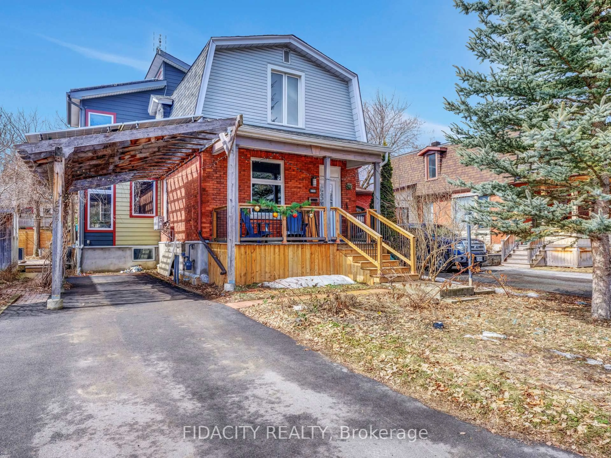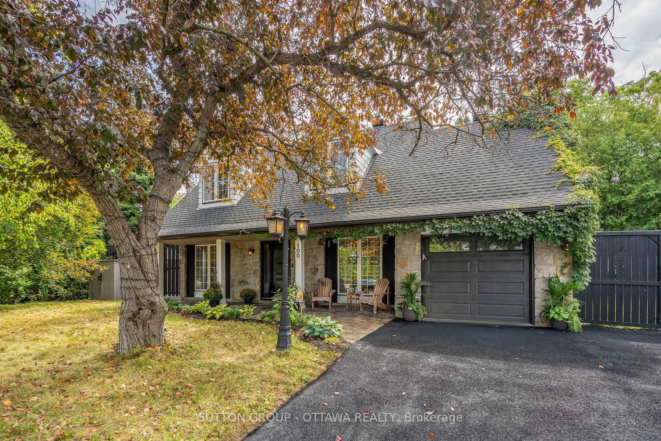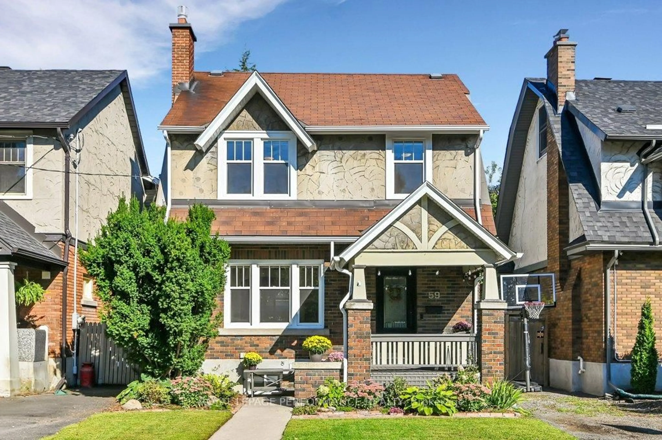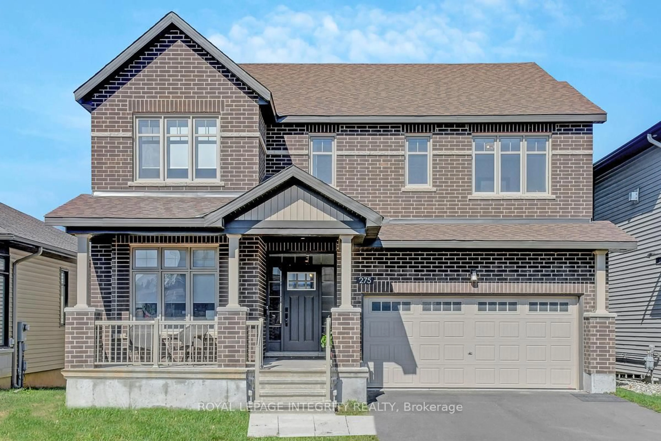EXCEPTIONAL VALUE IN ROCKCLIFFE MEWS Elegant Claridge Home in Executive Enclave. Now offered at $1,048,800, this beautifully maintained residence represents one of the best values in Rockcliffe Mews just minutes from downtown Ottawa, Montfort Hospital, NRC, CSIS, top schools and parks. Set on a quiet, tree-lined street of executive homes, this refined property offers both style and functionality. The private backyard retreat features mature trees, an interlock patio, and direct access from the kitchen perfect for quiet morning coffee or summer gatherings. Inside, you're welcomed by soaring ceilings, abundant natural light from south-facing windows, and a thoughtful layout. The main floor boasts gleaming hardwood floors, a formal dining room, spacious living room, private office/den, and powder room. A dramatic two-storey family room with a stunning arched window flows into a well-appointed kitchen with granite counters, centre island, abundant cabinetry, and a sunny eat-in area with patio doors to the garden. Upstairs, the generous primary suite impresses with cathedral ceilings, a spa-style ensuite with soaker tub, glass shower, double vanity, and walk-in closet. Three additional bedrooms two with walk-ins share a stylishly renovated full bath. A second-floor laundry room adds daily convenience. The fully finished lower level offers a large recreation room, full bath, and two storage rooms ideal for a media zone, gym, or play area. Notable updates include: roof, A/C, updated garage doors, EV rough-in, interlock front and back, and professional landscaping. 24-hour irrevocable on all offers as per form 244 and Schedule B.
Inclusions: Fridge, Stove, Dishwasher, Washer, Dryer, Central Vac, Window Coverings, Auto Garage Door Opener, Hot Water Tank (Owned), Alarm System, White wardrobes (2)
