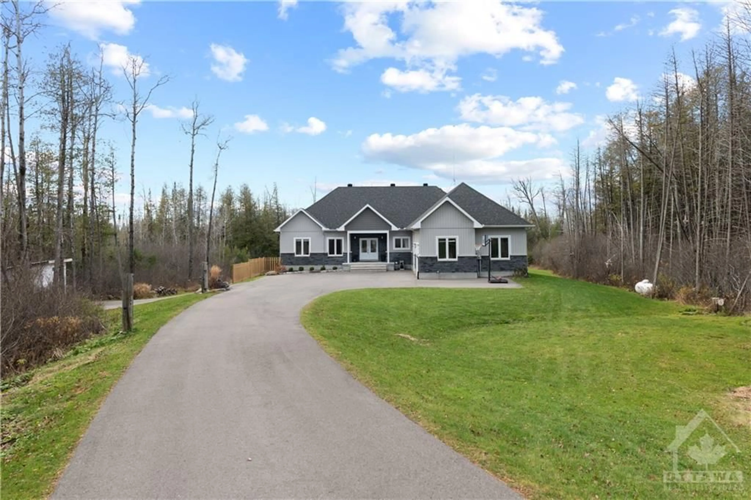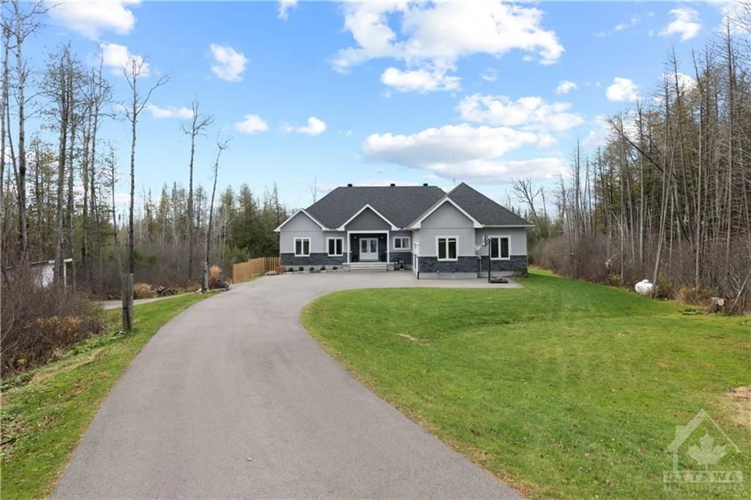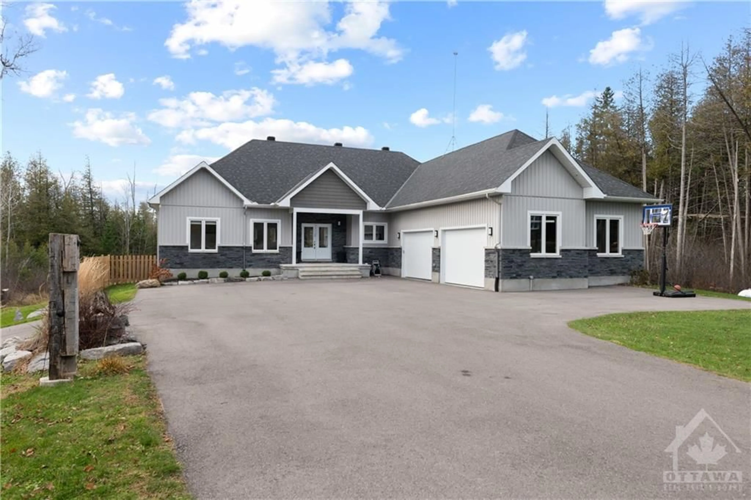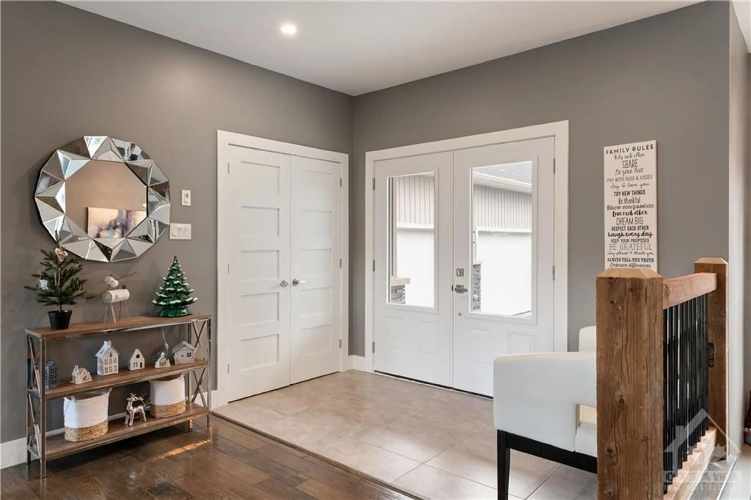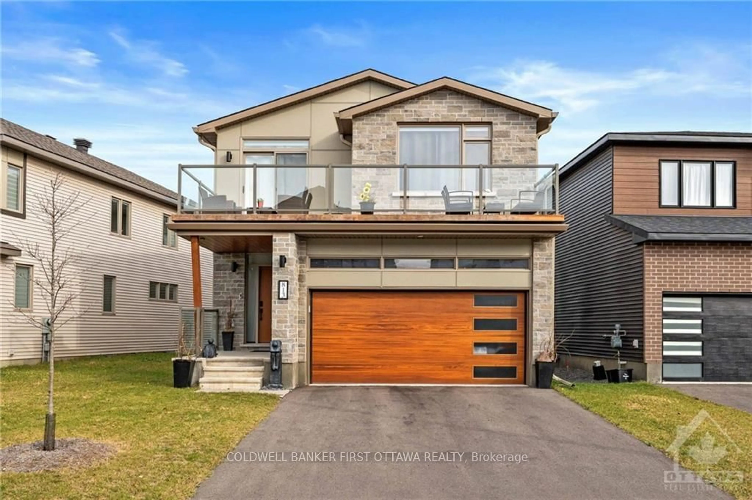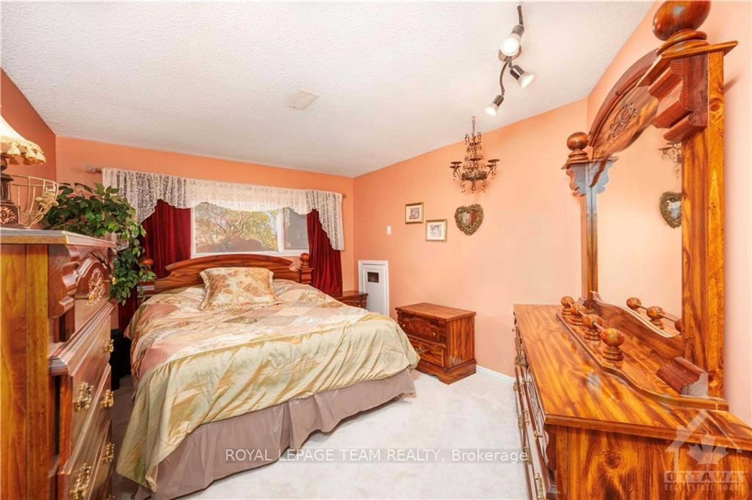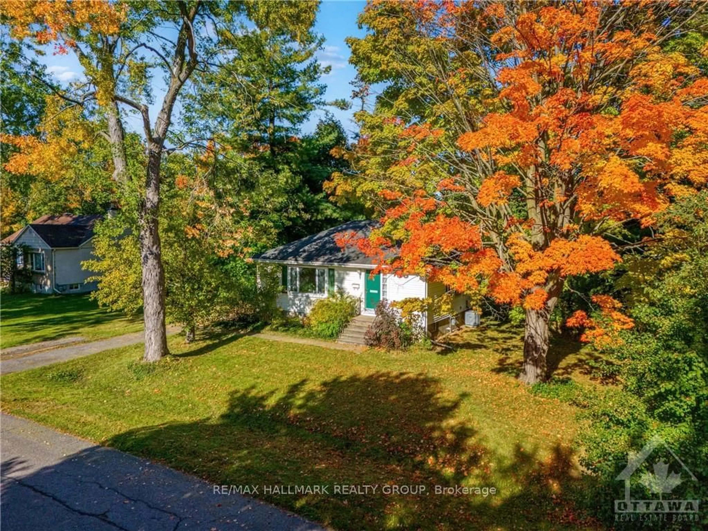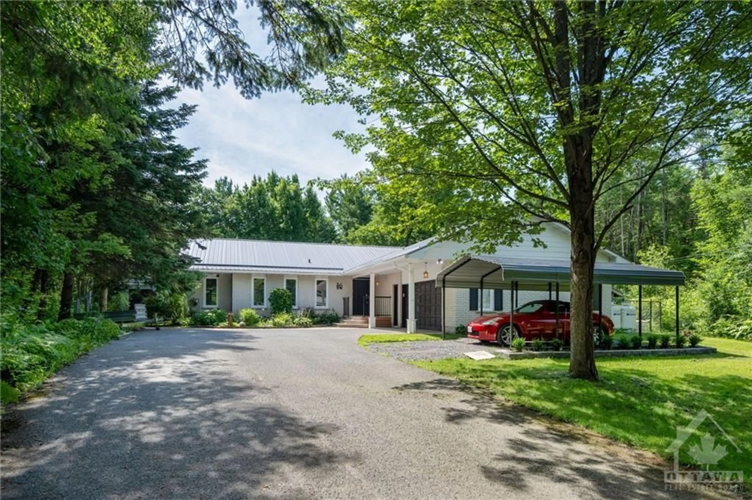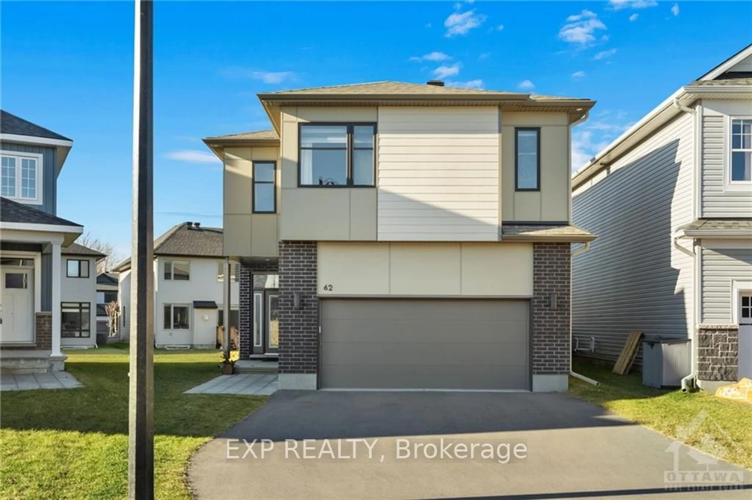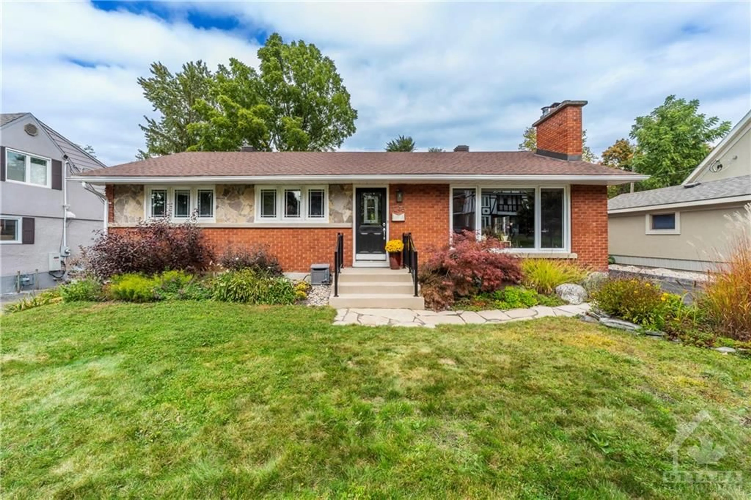875 DEERTAIL Lane, Ottawa, Ontario K0A 1L0
Contact us about this property
Highlights
Estimated ValueThis is the price Wahi expects this property to sell for.
The calculation is powered by our Instant Home Value Estimate, which uses current market and property price trends to estimate your home’s value with a 90% accuracy rate.Not available
Price/Sqft-
Est. Mortgage$5,046/mo
Tax Amount (2024)$6,234/yr
Days On Market45 days
Description
Welcome to this stunning open concept walk-out bungalow on 3+ acres just a short drive to the city! This custom built 3+1 bedroom and 2 full bath features hand-scraped hardwood floors, vaulted ceiling, gas stone fireplace and a massive kitchen with island that will make any chef blush! Abundant natural light floods the main level; with the primary bedroom and secondary bedrooms on opposite sides of the home for additional privacy. Large garage with oversized 12' wide doors with convenient inside access to massive mudroom/laundry off the kitchen for busy families. As if the kitchen wasn't big enough, there's a pantry as well. Fully finished lower level is a walk out; and it features a rec room, a home theater and gym! Primary ensuite you'll never want to leave, luxury at a whole new level! Fully paved drive, extra parking for all the toys, and a large shed for all those extra outdoor things...Enjoy campfires outside surrounded by trees and nature. Best of both worlds! See you soon!
Property Details
Interior
Features
Main Floor
Kitchen
17'4" x 17'4"Living room/Fireplace
22'1" x 18'6"Eating Area
10'8" x 16'9"Laundry Rm
18'6" x 9'2"Exterior
Features
Parking
Garage spaces 2
Garage type -
Other parking spaces 8
Total parking spaces 10
Get up to 0.5% cashback when you buy your dream home with Wahi Cashback

A new way to buy a home that puts cash back in your pocket.
- Our in-house Realtors do more deals and bring that negotiating power into your corner
- We leverage technology to get you more insights, move faster and simplify the process
- Our digital business model means we pass the savings onto you, with up to 0.5% cashback on the purchase of your home
