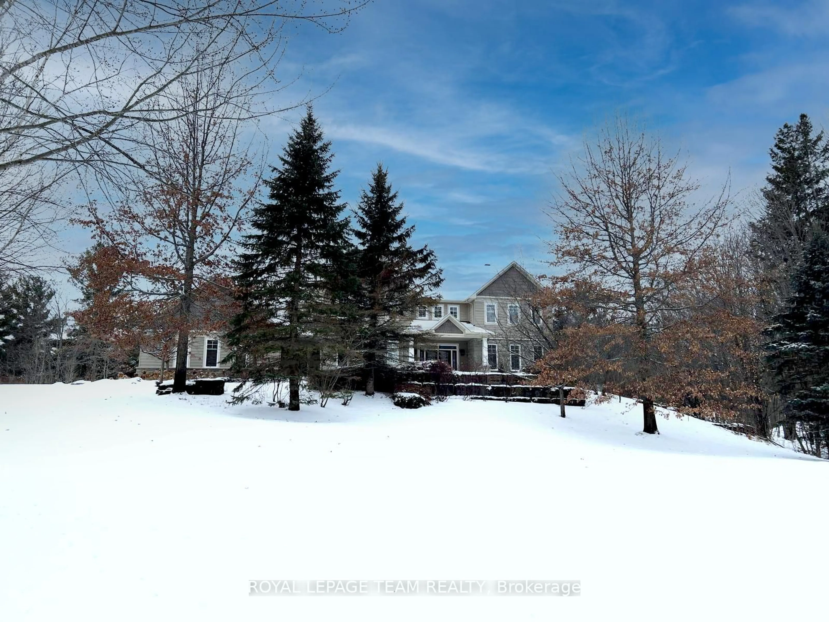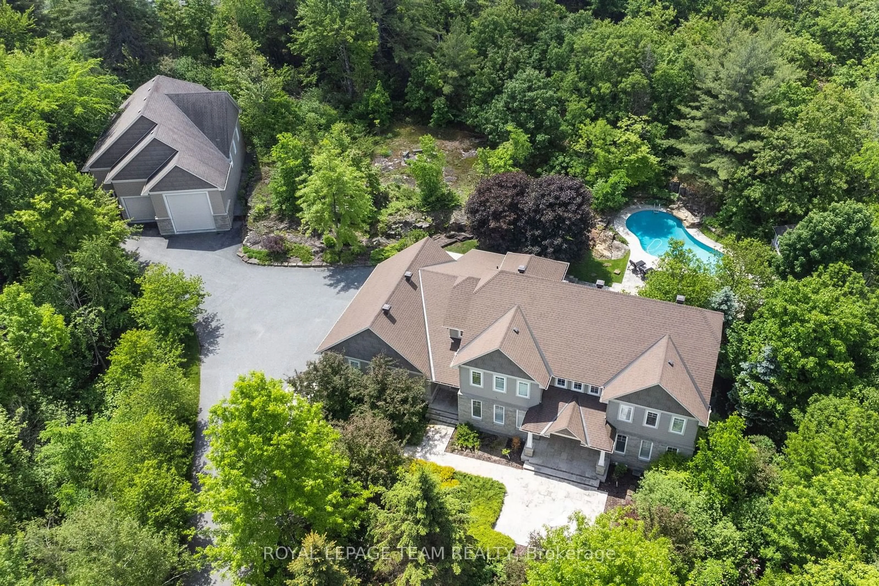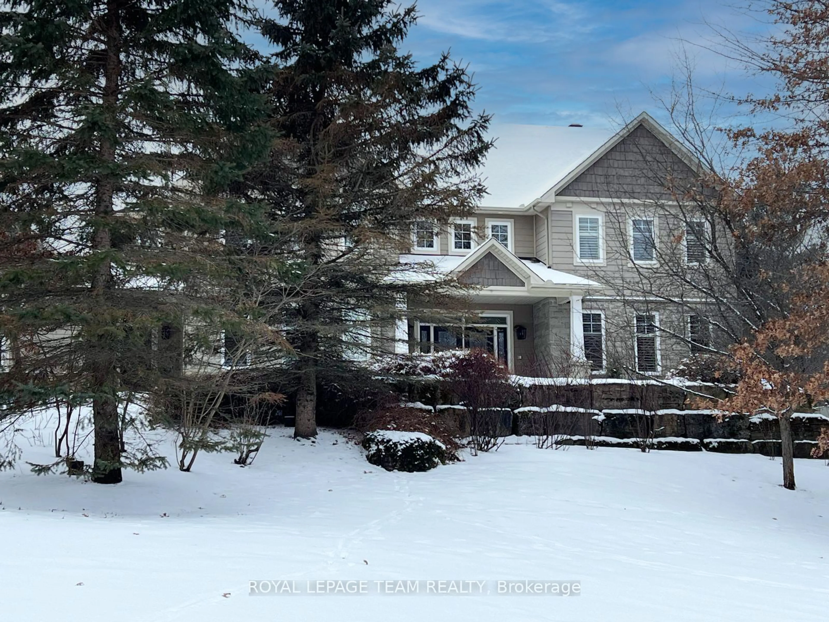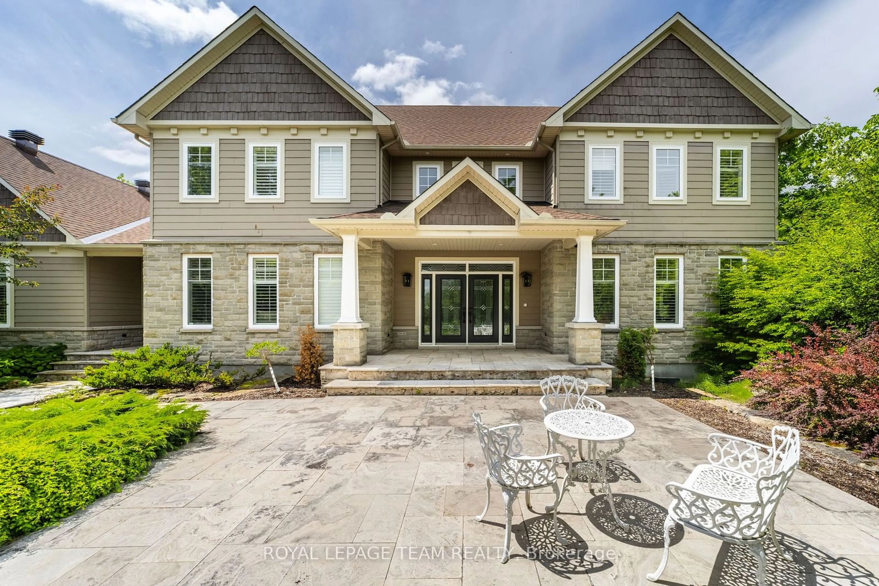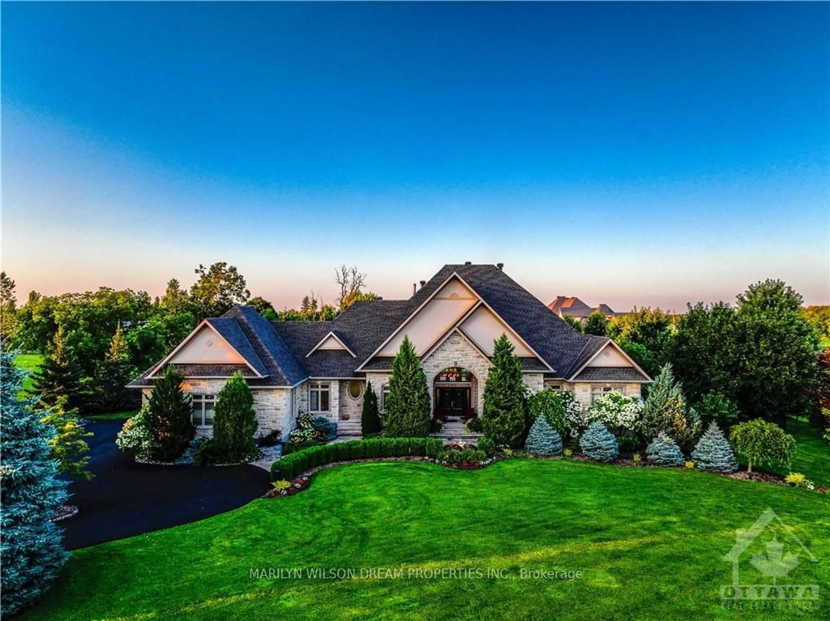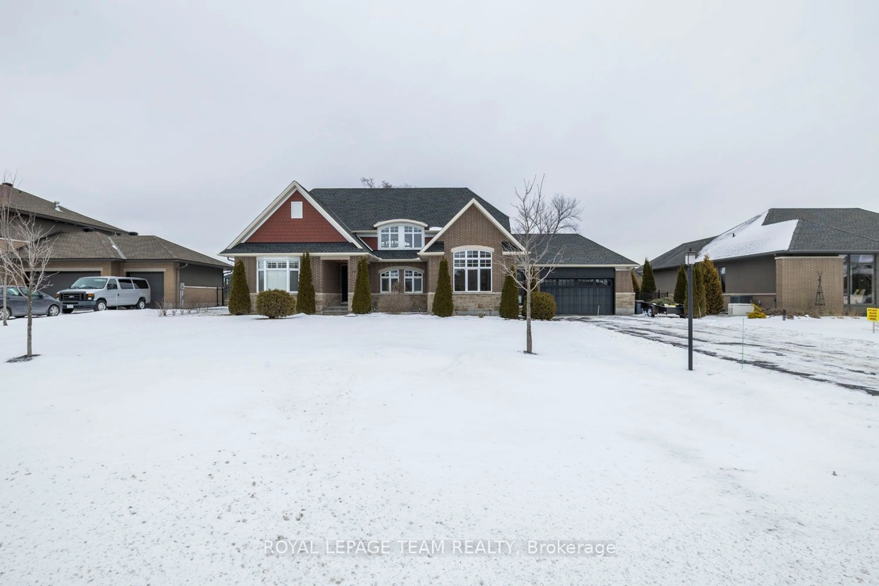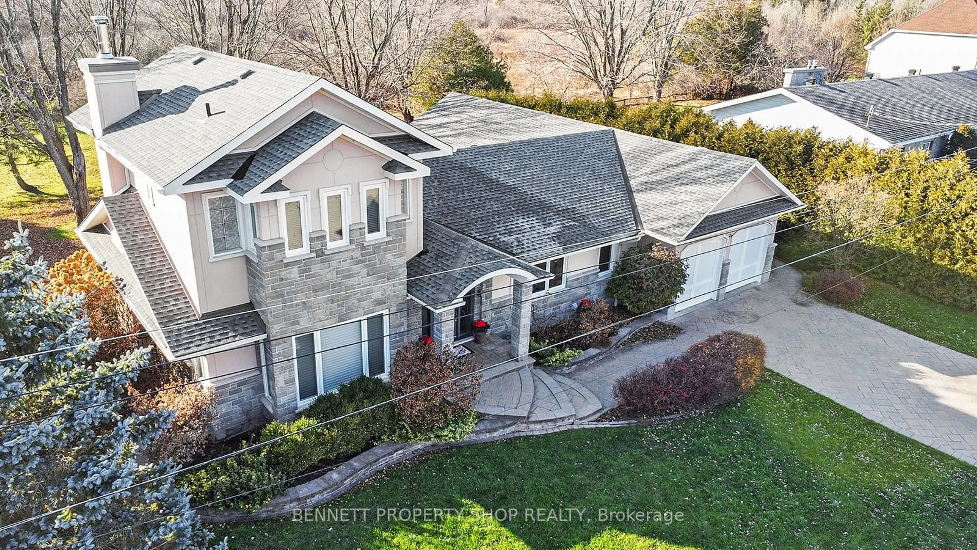284 Ridgeside Farm Dr, Kanata, Ontario K2W 1H2
Contact us about this property
Highlights
Estimated ValueThis is the price Wahi expects this property to sell for.
The calculation is powered by our Instant Home Value Estimate, which uses current market and property price trends to estimate your home’s value with a 90% accuracy rate.Not available
Price/Sqft-
Est. Mortgage$9,856/mo
Tax Amount (2024)$11,861/yr
Days On Market46 days
Description
This custom, Land Ark built 6-bed, 7-bath, two-storey home combines sophisticated style with uncompromising quality. Thoughtfully designed and impeccably updated, this executive residence offers luxurious living at every turn. The expansive main level features a striking fireplace as the centerpiece, flanked by a formal dining room with top-tier appliances on one side and a gleaming kitchen that opens to a four-season porch on the other. The kitchen flows effortlessly into the backyard, showcasing views of the beautifully landscaped grounds, inground pool, and pool house, perfect for both relaxation and entertaining. The main level also includes a private nanny or in-law suite with a separate entrance, ideal for multi-generational living or a home-based business. This versatile space adds significant value and privacy to the home. Upstairs, the dream primary suite offers a spacious walk-in closet and a luxurious ensuite with heated floors. Two additional bedrooms share a Jack and Jill bath, while the fourth bedroom enjoys its own ensuite for added convenience and comfort. The finished lower level provides additional living space with a sixth bedroom, full bath, kitchenette, and ample room for entertainment. A walk-out to the meticulously landscaped backyard offers direct access to the inground pool, firepit, and serene wooded conservation land. The outdoor space is designed for relaxation and entertaining, featuring a firepit and extensive landscaping that backs onto protected conservation land, offering both tranquility and privacy. A detached garage provides ample storage for cars and recreational vehicles. Ideally located near parks, shopping, and with easy access to Highway 417, this home combines luxury, comfort, and convenience in a peaceful, nature-filled setting. 24 hours irrevocable on all offers. Some photos are virtually staged.
Property Details
Interior
Features
2nd Floor
3rd Br
3.69 x 4.544th Br
3.68 x 4.72Prim Bdrm
5.94 x 4.722nd Br
3.69 x 5.95Exterior
Features
Parking
Garage spaces 4
Garage type Other
Other parking spaces 6
Total parking spaces 10
Property History
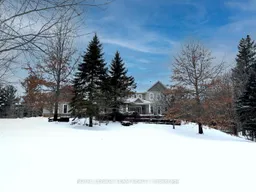 40
40Get up to 0.5% cashback when you buy your dream home with Wahi Cashback

A new way to buy a home that puts cash back in your pocket.
- Our in-house Realtors do more deals and bring that negotiating power into your corner
- We leverage technology to get you more insights, move faster and simplify the process
- Our digital business model means we pass the savings onto you, with up to 0.5% cashback on the purchase of your home
