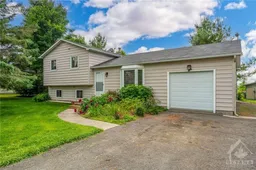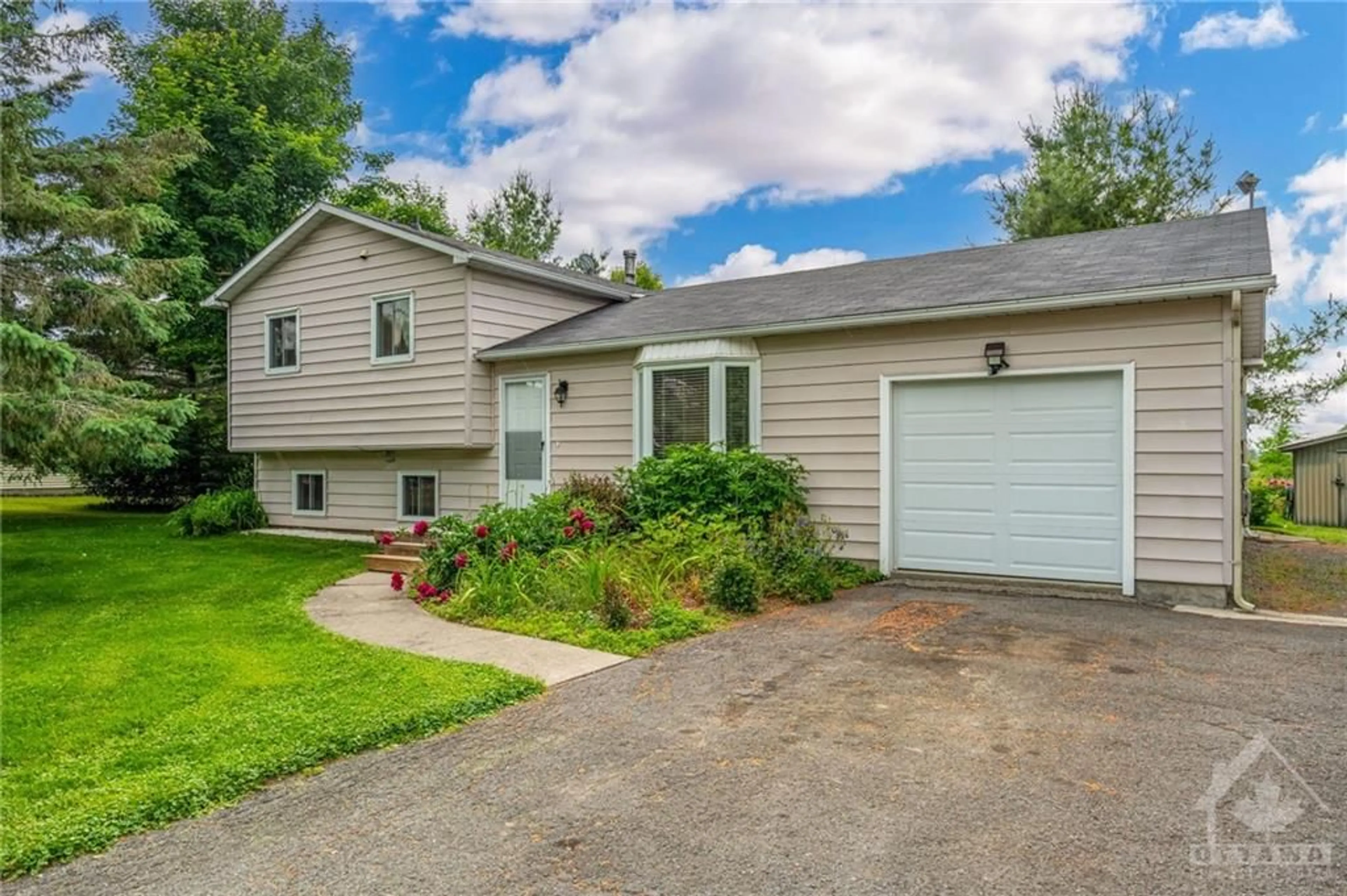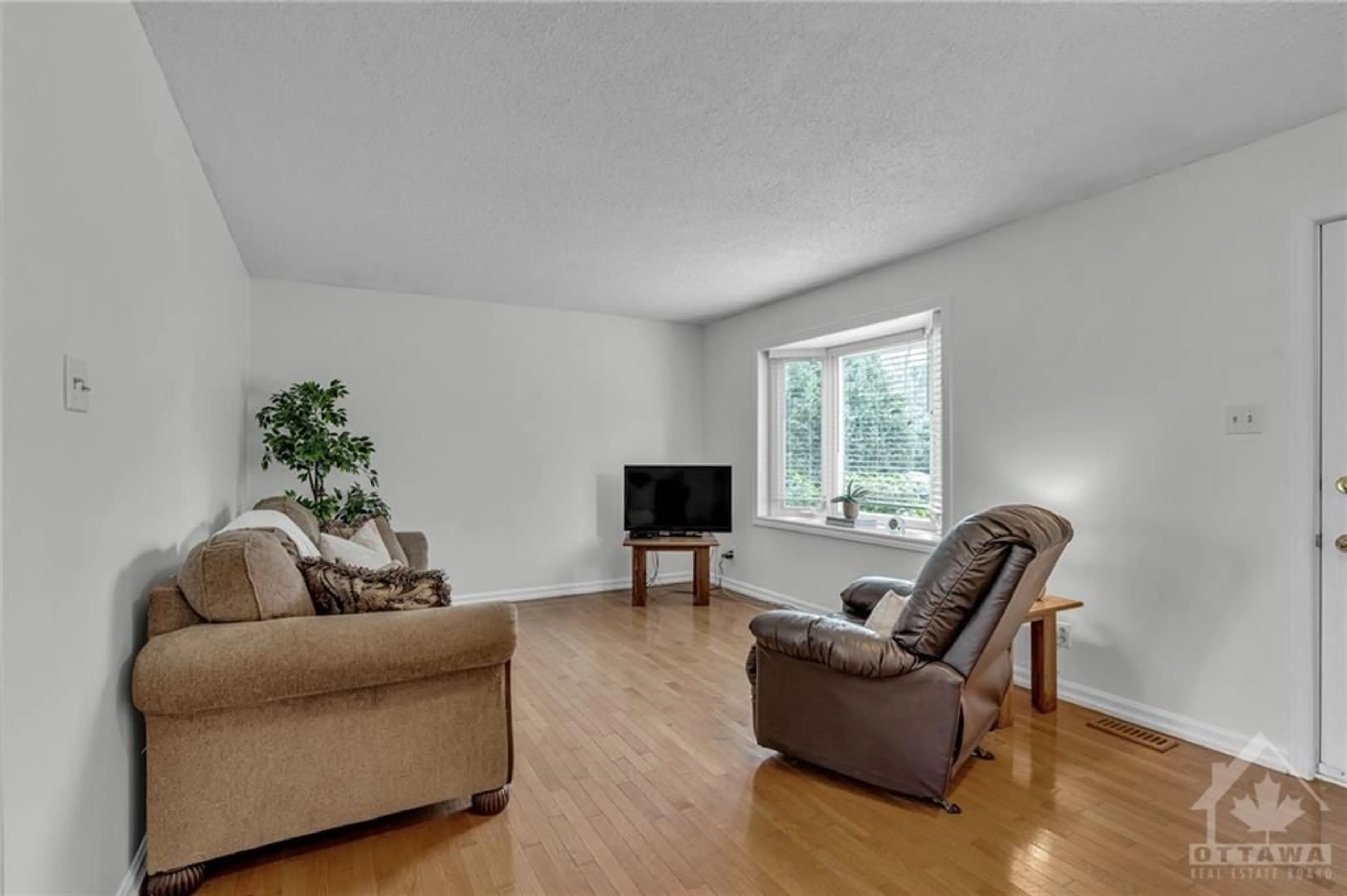116 BONNIE Lane, Ottawa, Ontario K0A 2H0
Contact us about this property
Highlights
Estimated ValueThis is the price Wahi expects this property to sell for.
The calculation is powered by our Instant Home Value Estimate, which uses current market and property price trends to estimate your home’s value with a 90% accuracy rate.$438,000*
Price/Sqft-
Days On Market52 days
Est. Mortgage$2,469/mth
Tax Amount (2024)$2,696/yr
Description
Welcome to 116 Bonnie Lane, this meticulously maintained home is perfectly situated on a private lot in the quiet neighbourhood of Marathon Village. The home features 3 bedrooms, 1bathroom on the upper floor. The main floor layout allow for lots of natural light and beautiful views from your kitchen to your private backyard and the pasture behind the property. The backyard is perfect for entertaining friends and family and watching the sun set! Short drive into Kinburn or Carp for schools. Some updates include - Roof [2018] - Furnace [2015] - A/C [2020] - Minimum 24 Hour Irrevocable on Offers.
Property Details
Interior
Features
Main Floor
Living Rm
13'8" x 11'10"Dining Rm
8'8" x 8'0"Kitchen
11'1" x 10'1"Exterior
Features
Parking
Garage spaces 1
Garage type -
Other parking spaces 4
Total parking spaces 5
Property History
 18
18Get up to 1% cashback when you buy your dream home with Wahi Cashback

A new way to buy a home that puts cash back in your pocket.
- Our in-house Realtors do more deals and bring that negotiating power into your corner
- We leverage technology to get you more insights, move faster and simplify the process
- Our digital business model means we pass the savings onto you, with up to 1% cashback on the purchase of your home

