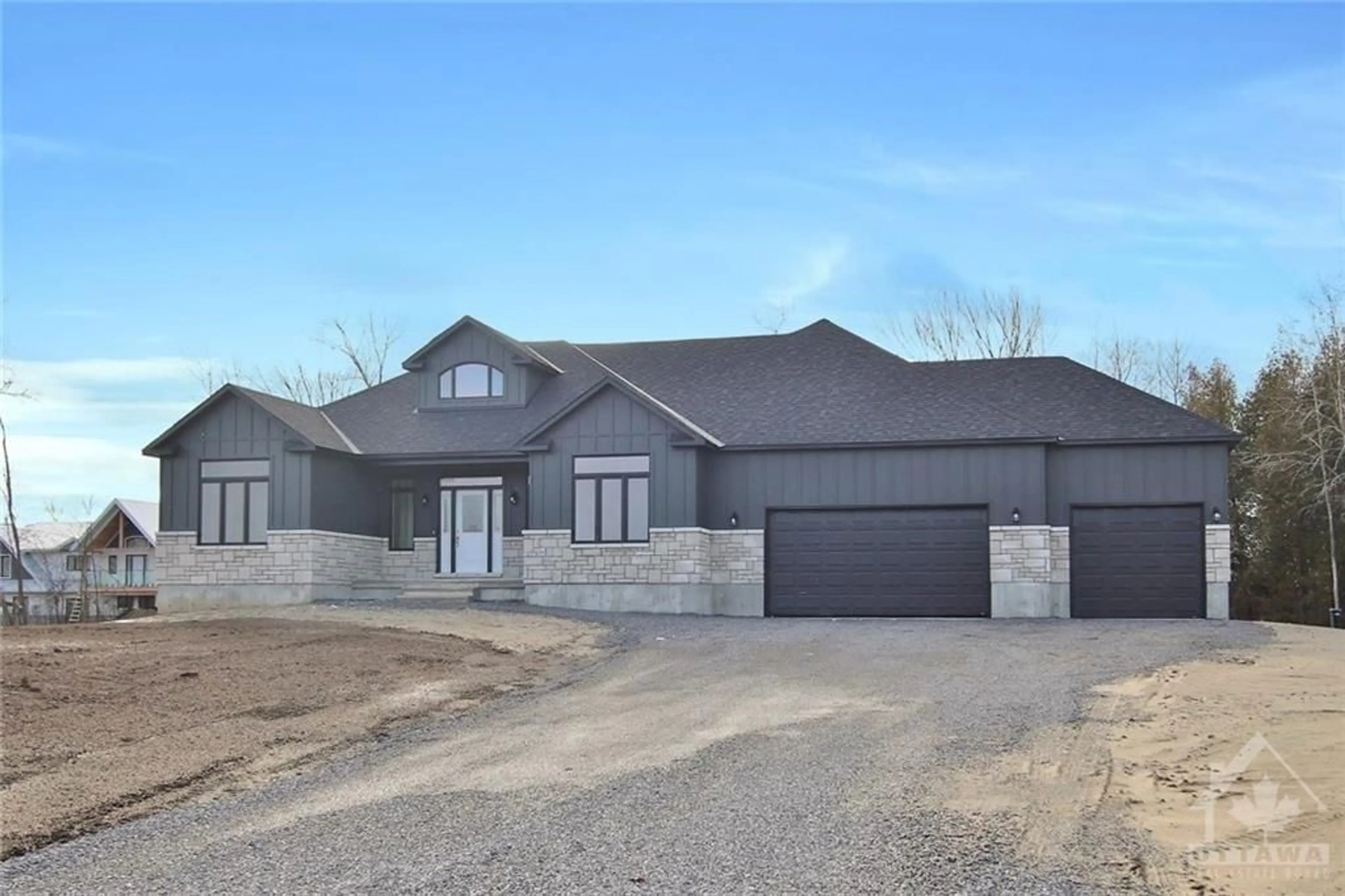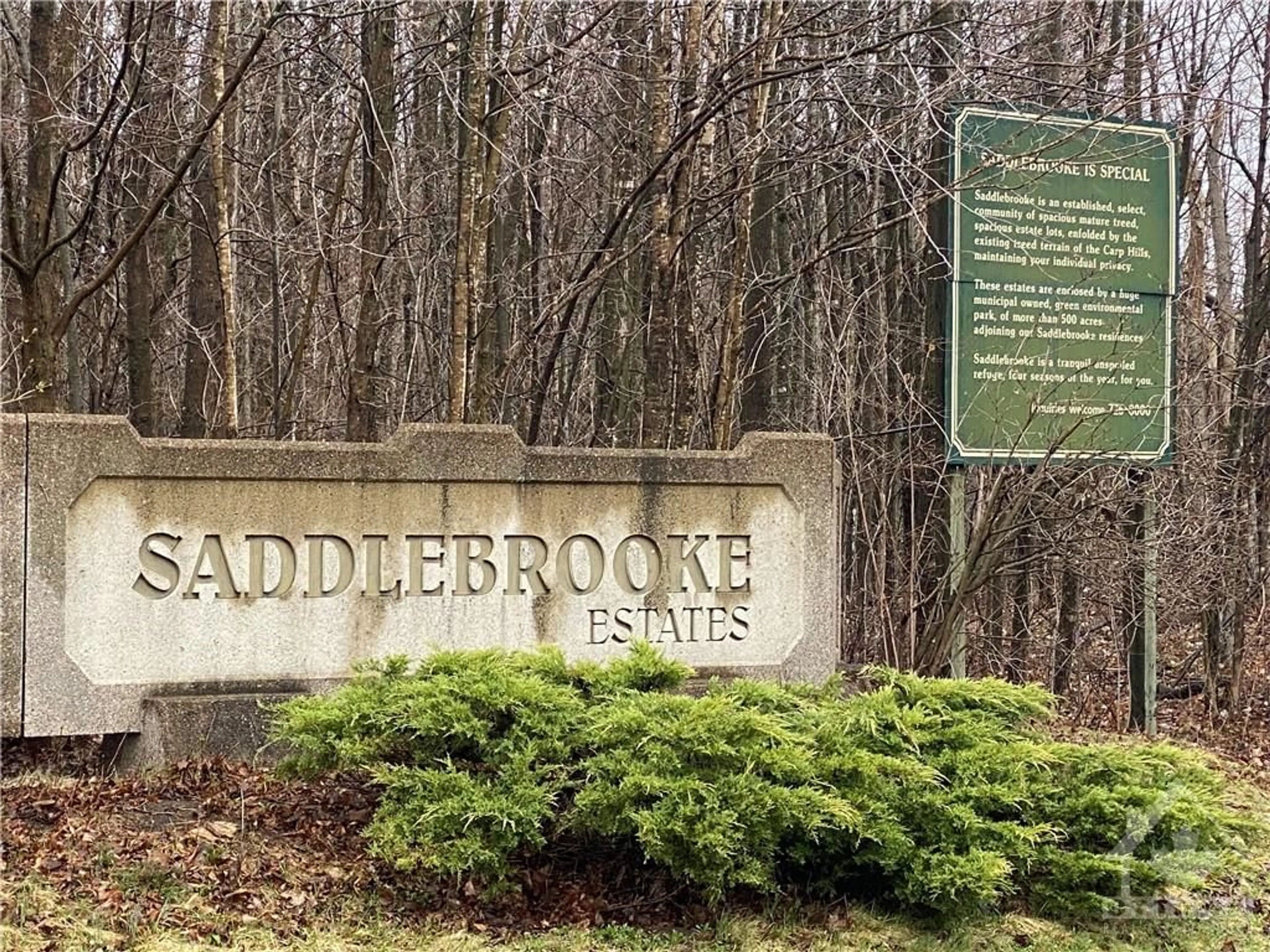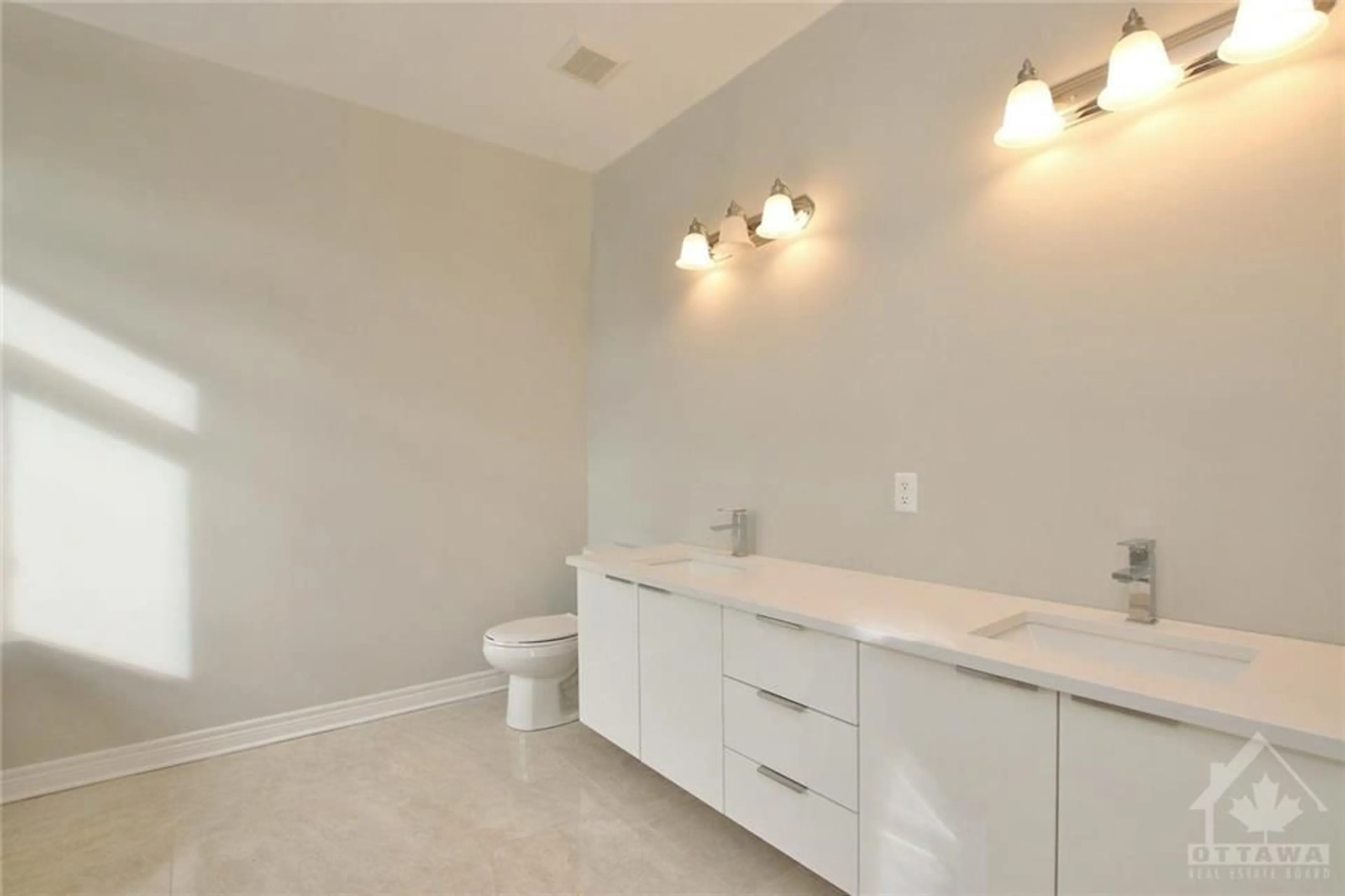432 JOHN ASELFORD Dr, Kanata, Ontario K2W 1A8
Contact us about this property
Highlights
Estimated ValueThis is the price Wahi expects this property to sell for.
The calculation is powered by our Instant Home Value Estimate, which uses current market and property price trends to estimate your home’s value with a 90% accuracy rate.$1,362,000*
Price/Sqft-
Days On Market109 days
Est. Mortgage$4,724/mth
Tax Amount (2023)-
Description
Greetings from Saddlebrooke Estates, a rural community inspired by the surrounding scenery that is within minutes to Hi-Tech Kanata. Surrounding the subdivision is Carp Hills, a "ecologic jewel" in the making. The Oakwood is our best-selling model featuring over 2000sqft of spacious open concept living. With an ensuite bath boasting custom tile/glass shower, stand alone soaker tub and his & her sinks, the Primary area is tucked away from the hub of the house. Custom stained maple (ply) cabinets, corner pantry, floating island & stone countertops are prominent features of this design. The formal dining room is a great flex room that can easily be used as a home office or 4th bedroom. We are known for customizing all our floor plans to better suit your needs; our designs become your unique home. Similar home is to be built. Photos are for reference purposes only may have upgrades that are not included in purchase price. Other models available upon request.
Property Details
Interior
Features
Main Floor
Foyer
16'9" x 7'0"Dining Rm
11'5" x 13'0"Kitchen
13'0" x 12'3"Eating Area
11'5" x 12'0"Exterior
Features
Parking
Garage spaces 3
Garage type -
Other parking spaces 5
Total parking spaces 8
Property History
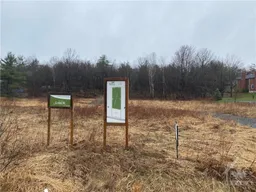 14
14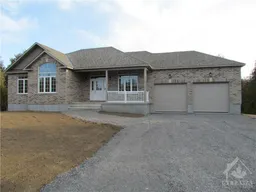 11
11Get up to 1% cashback when you buy your dream home with Wahi Cashback

A new way to buy a home that puts cash back in your pocket.
- Our in-house Realtors do more deals and bring that negotiating power into your corner
- We leverage technology to get you more insights, move faster and simplify the process
- Our digital business model means we pass the savings onto you, with up to 1% cashback on the purchase of your home
