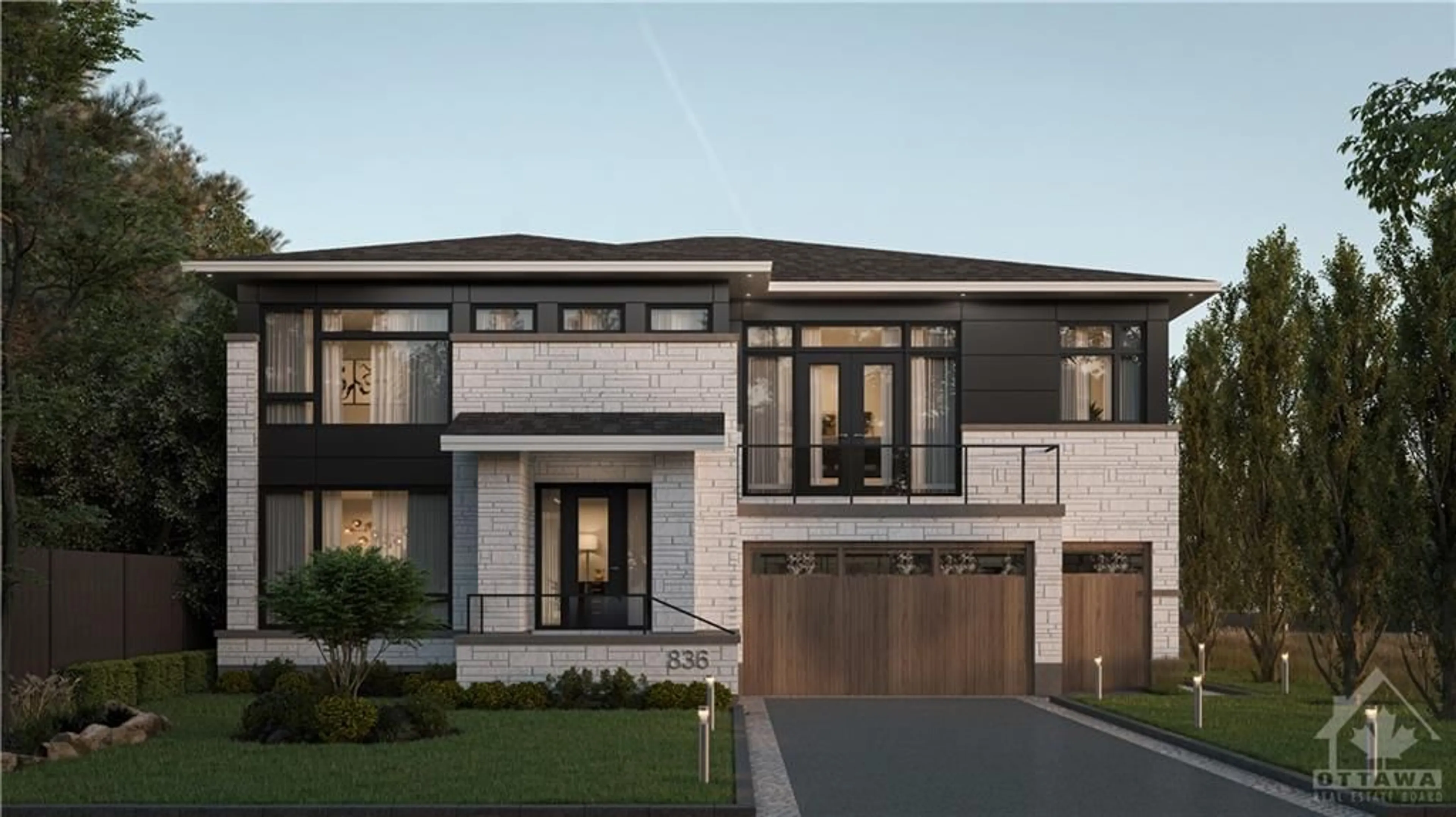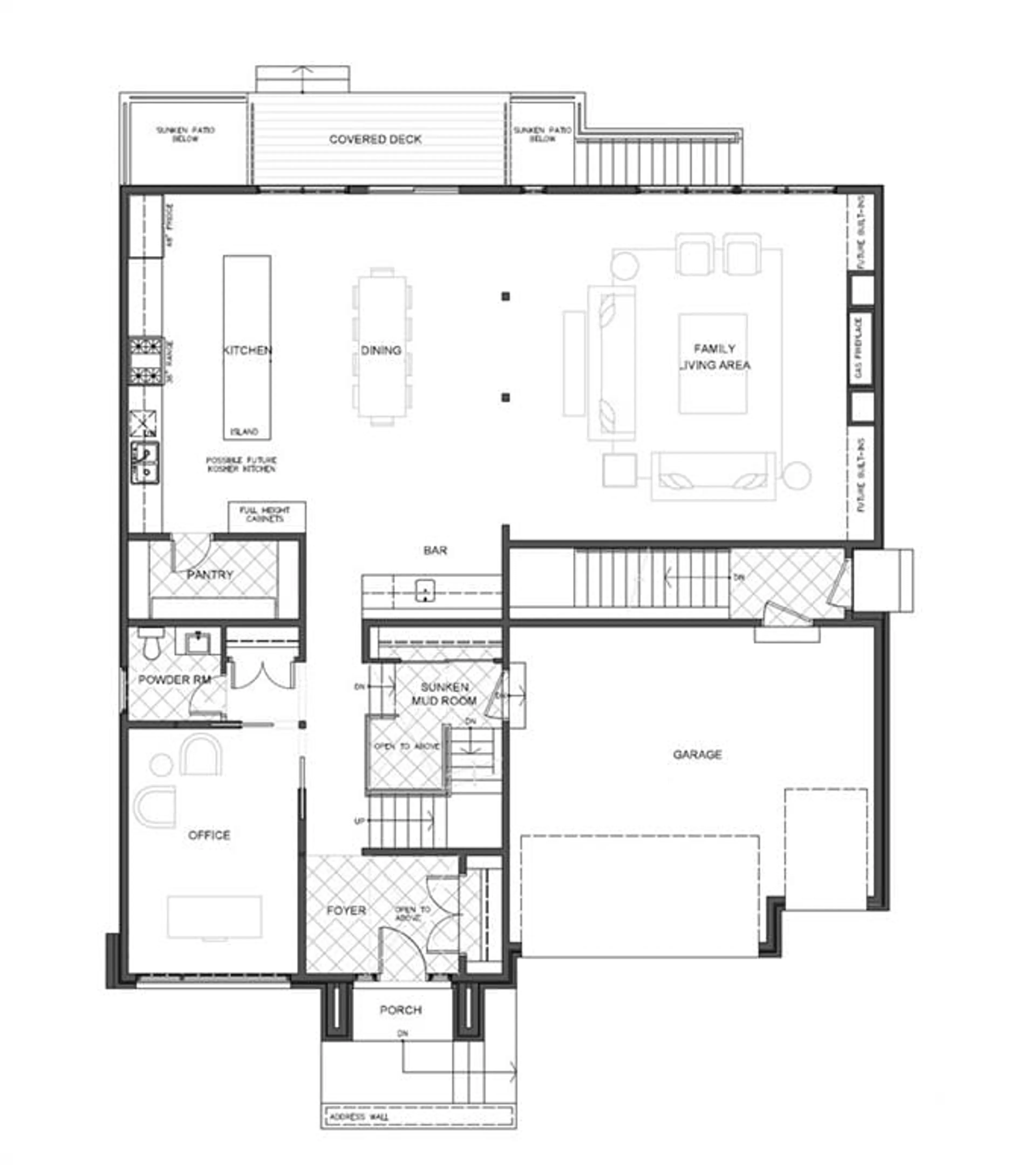836 HARE Ave, Ottawa, Ontario K2A 3J2
Contact us about this property
Highlights
Estimated ValueThis is the price Wahi expects this property to sell for.
The calculation is powered by our Instant Home Value Estimate, which uses current market and property price trends to estimate your home’s value with a 90% accuracy rate.Not available
Price/Sqft-
Est. Mortgage$12,454/mo
Tax Amount (2024)$34,000/yr
Days On Market54 days
Description
4450 Square Feet on main and upper level! Stunning designs and finishes well deserving of the exclusive neighbourhood. This Tarion warranty covered gem has begun construction and will be completed mid 2025. No detail has been overlooked including radiant floors throughout, heated driveway, smart window tint, standby generator, Miele appliances, engineered hardwood floors, above code build, eco friendly and top grade exterior finishes and landscaping. The open concept floorplan is designed for maximizing sight lines, entertaining, and versatility. The main level boasts a gourmet kitchen complete with walk in pantry, open to the large family room, dining room, living room, and mud room. 4 bedrooms and 4 bathrooms on the upper level including another large family room surrounded by windows. The finished lower level provides more living space and another full bathroom. The back of the home is spectacular with loads of windows. Ask us about installing a pool and hot tub for you. Details
Property Details
Interior
Features
2nd Floor
Ensuite 3-Piece
Primary Bedrm
15'11" x 13'4"Ensuite 5-Piece
Bedroom
14'0" x 11'8"Exterior
Features
Parking
Garage spaces 2
Garage type -
Other parking spaces 4
Total parking spaces 6
Property History
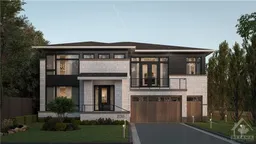 10
10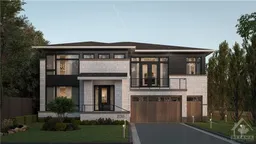 9
9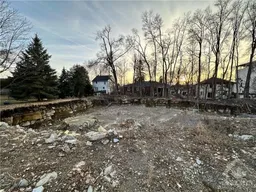 1
1Get up to 0.5% cashback when you buy your dream home with Wahi Cashback

A new way to buy a home that puts cash back in your pocket.
- Our in-house Realtors do more deals and bring that negotiating power into your corner
- We leverage technology to get you more insights, move faster and simplify the process
- Our digital business model means we pass the savings onto you, with up to 0.5% cashback on the purchase of your home
