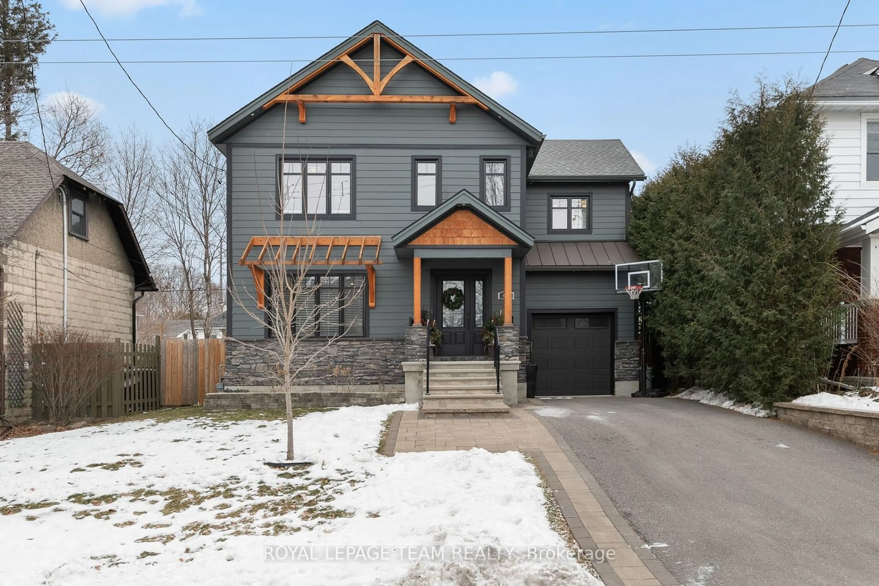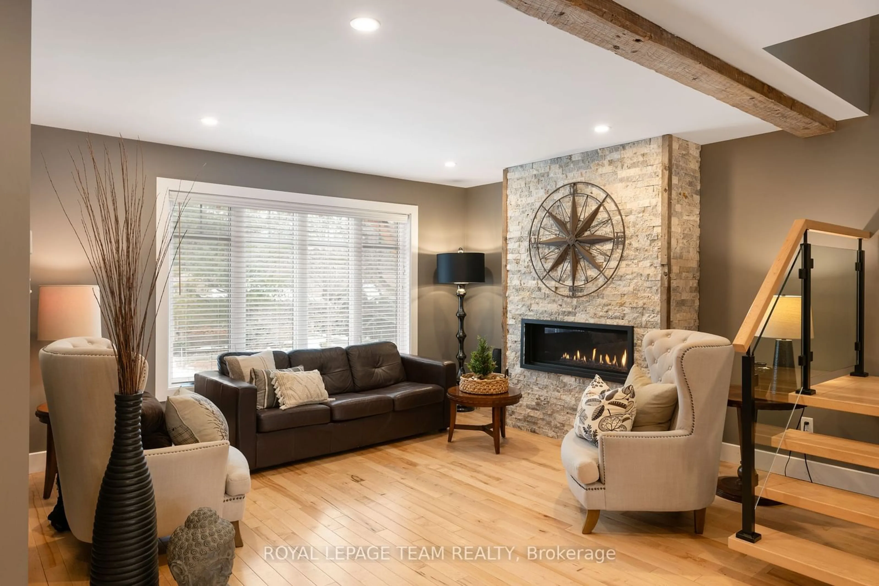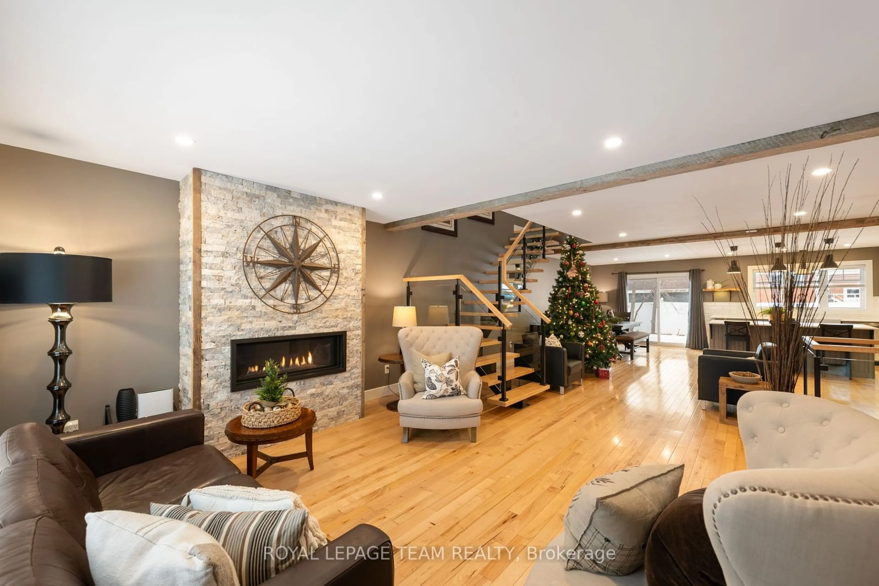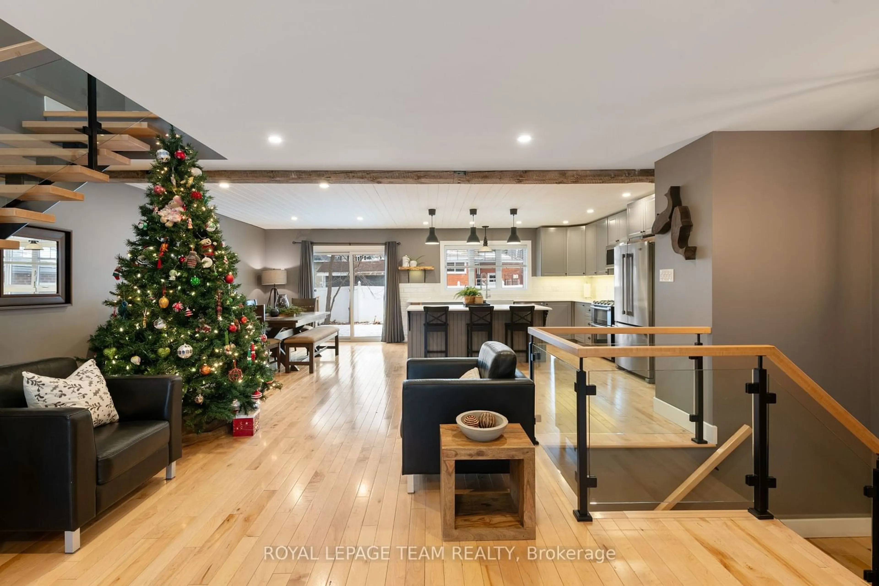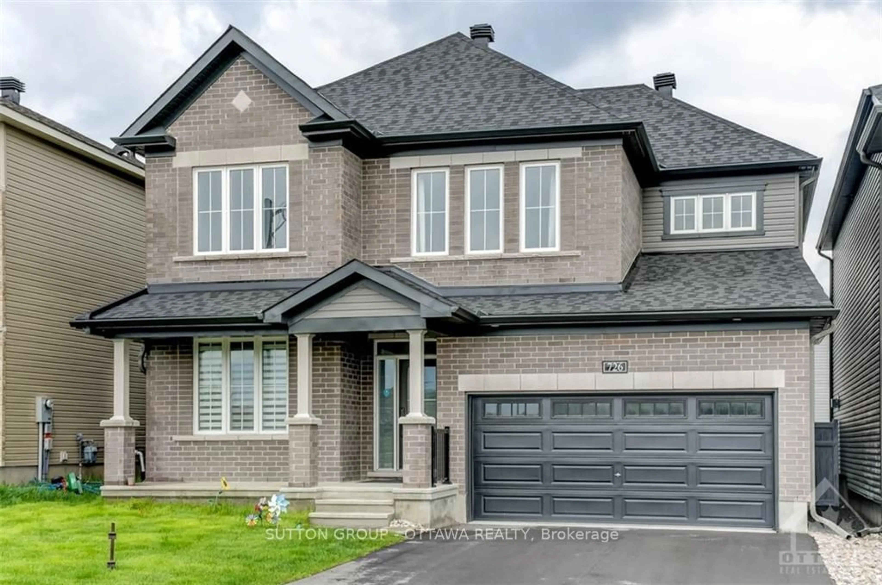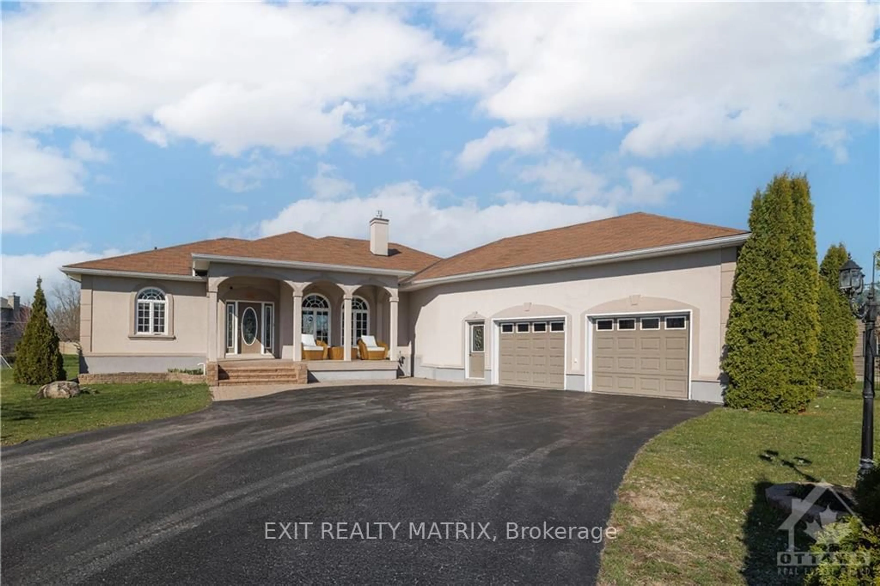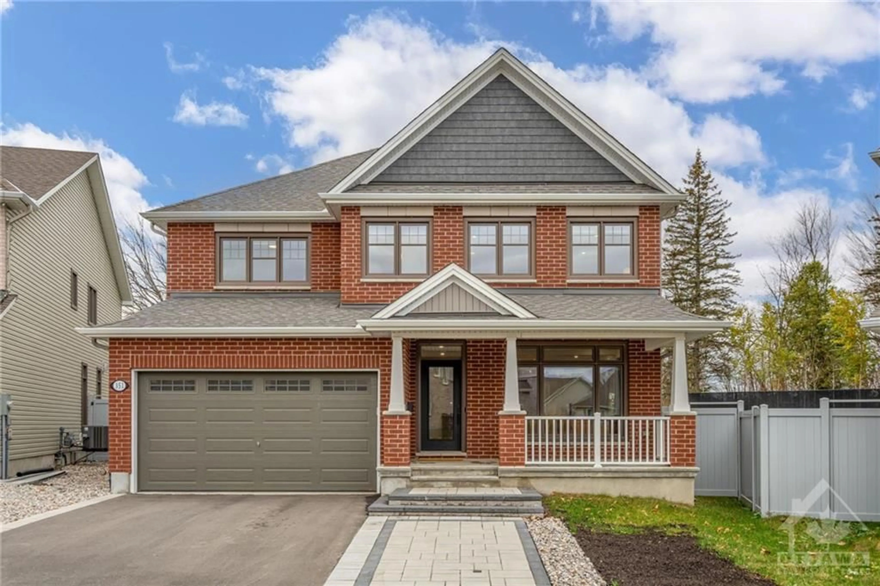441 Hartleigh Ave, Woodroffe, Ontario K2B 5J3
Contact us about this property
Highlights
Estimated ValueThis is the price Wahi expects this property to sell for.
The calculation is powered by our Instant Home Value Estimate, which uses current market and property price trends to estimate your home’s value with a 90% accuracy rate.Not available
Price/Sqft-
Est. Mortgage$5,965/mo
Tax Amount (2024)$8,498/yr
Days On Market14 days
Description
This stunning property is nestled in a desirable, family-friendly neighborhood, ideally located near cafes, schools, parks, and upcoming LRT stops and within walking distance of Westboro. Completely rebuilt in 2018 from foundation up, this home offers modern features and high-quality finishes throughout. The exterior boasts charming curb appeal with a combination of stone and premium Hardie Board, complemented by an open-concept indoor layout that enhances both everyday living and entertaining. Inside, the main floor offers a spacious foyer, a convenient powder room, and a formal living room with an impressive floor-to-ceiling stone fireplace. A large dining room connects seamlessly to the kitchen, which features an island, breakfast bar, quartz countertops, and a walk-in pantry. The open floor plan is further enhanced by hardwood flooring and an abundance of windows, which allow natural light to flood the main floor. Modern open riser staircase with custom glass. Patio doors lead out to a large, beautiful deck and fully fenced backyard, perfect for outdoor enjoyment. Upstairs, the expansive primary bedroom suite boasts cathedral ceilings, a sitting area, a cozy fireplace, and a luxurious 5-piece ensuite bathroom, as well as a walk-in closet. Two additional bedrooms, a family bathroom, and a laundry area are also located on this level. The finished lower level offers extra living space, ideal for family activities or relaxation. This home provides the perfect blend of comfort, style, and convenience for modern family living.
Property Details
Interior
Features
2nd Floor
Bathroom
3.81 x 1.805 Pc Bath
2nd Br
3.08 x 3.66Prim Bdrm
7.02 x 4.64Bathroom
3.81 x 1.805 Pc Ensuite
Exterior
Features
Parking
Garage spaces 2
Garage type Attached
Other parking spaces 4
Total parking spaces 6
Property History
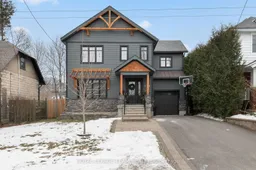 24
24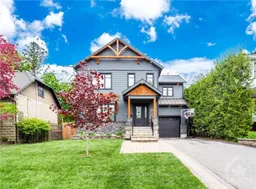
Get up to 0.5% cashback when you buy your dream home with Wahi Cashback

A new way to buy a home that puts cash back in your pocket.
- Our in-house Realtors do more deals and bring that negotiating power into your corner
- We leverage technology to get you more insights, move faster and simplify the process
- Our digital business model means we pass the savings onto you, with up to 0.5% cashback on the purchase of your home
