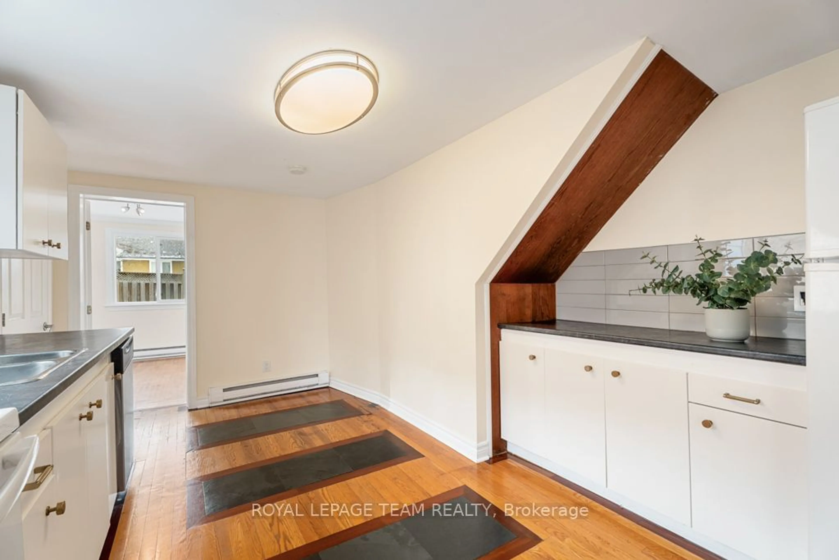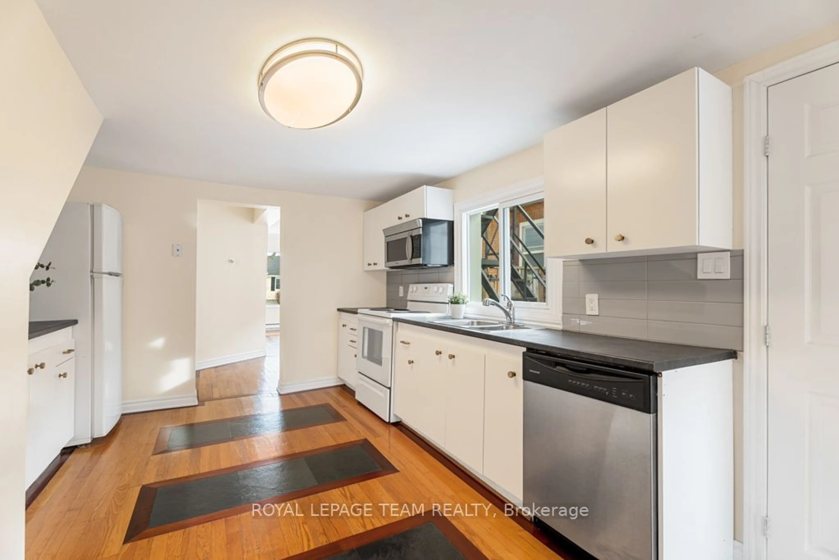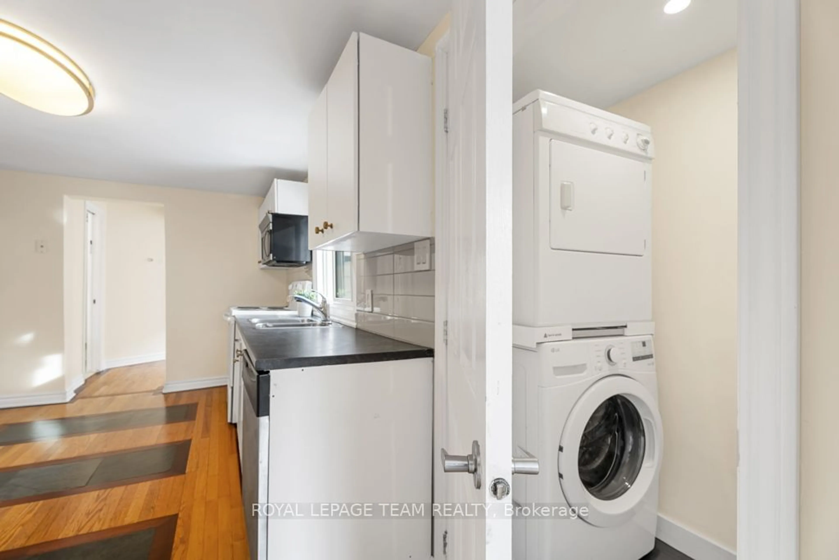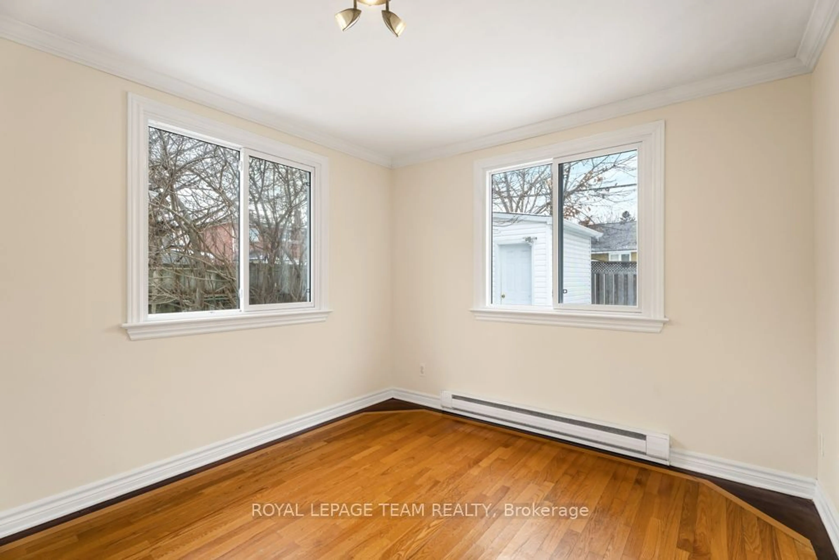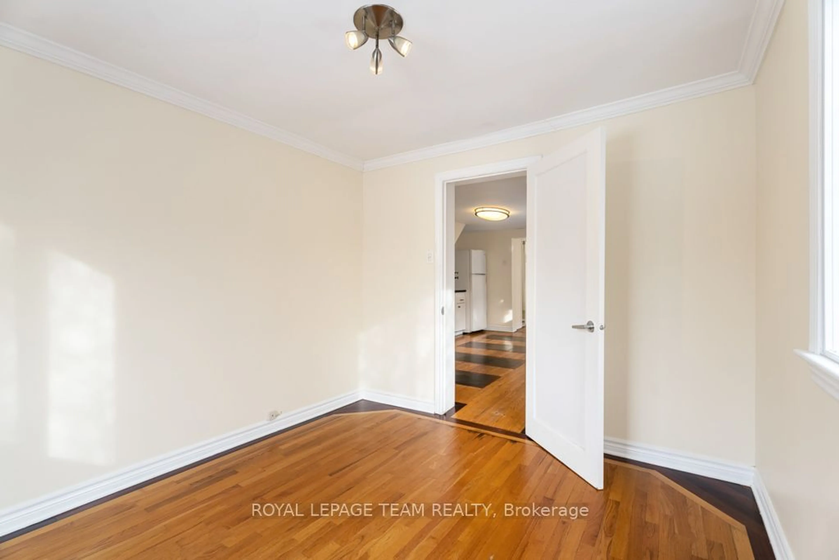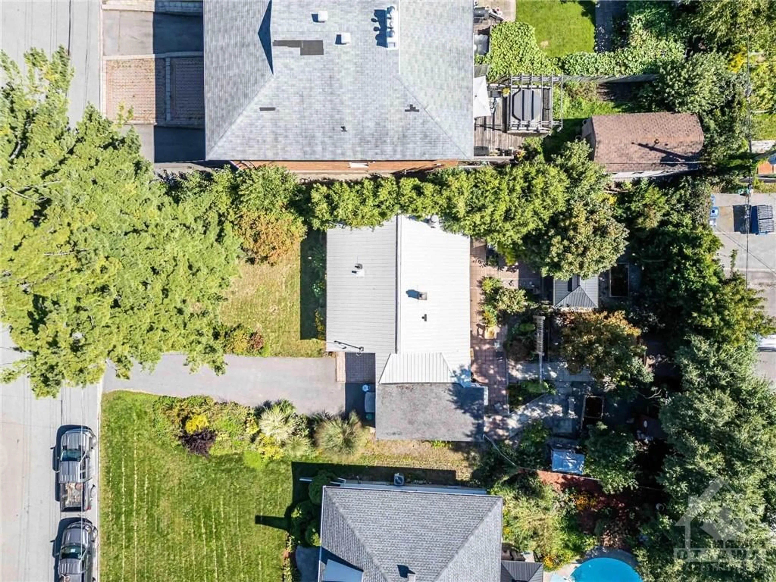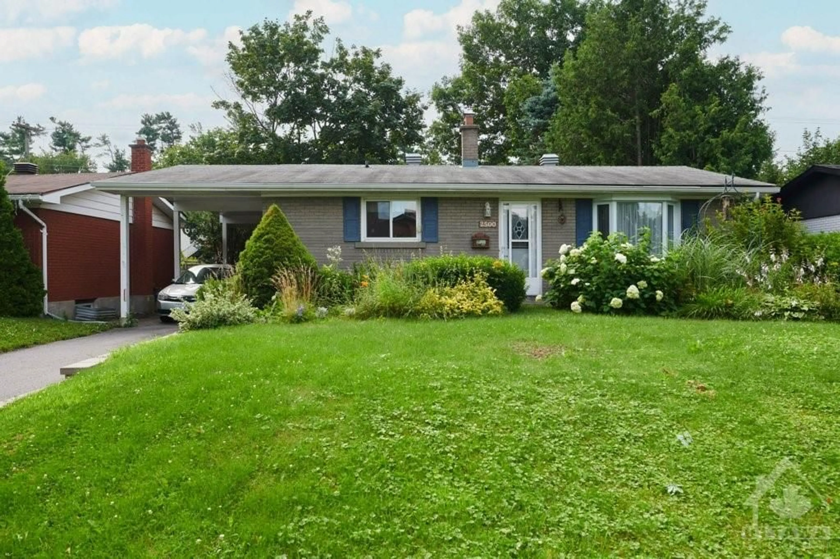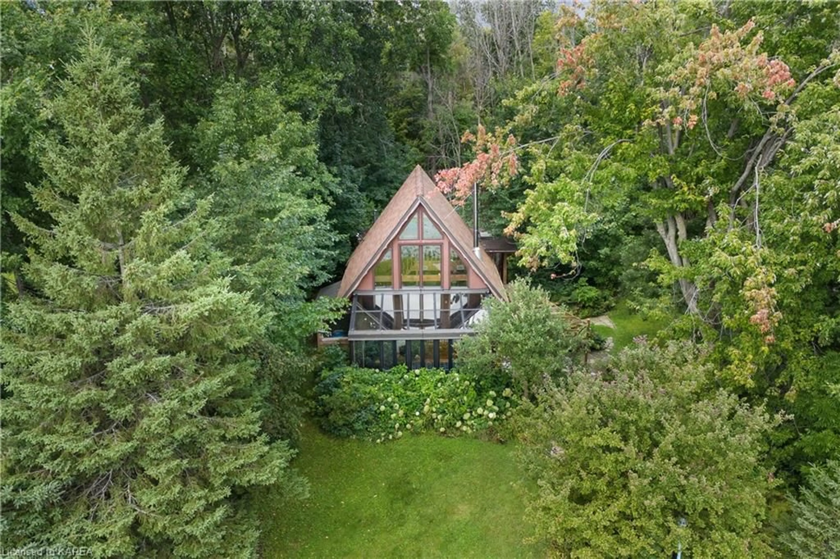978 Admiral Ave, Carlington - Central Park, Ontario K1Z 6L9
Contact us about this property
Highlights
Estimated ValueThis is the price Wahi expects this property to sell for.
The calculation is powered by our Instant Home Value Estimate, which uses current market and property price trends to estimate your home’s value with a 90% accuracy rate.Not available
Price/Sqft-
Est. Mortgage$2,856/mo
Tax Amount (2024)$3,062/yr
Days On Market52 days
Description
You will want to run quick to seize this golden opportunity! Tucked away on a serene, tree-lined street, an attractive two-dwelling Carlington home awaits, just minutes from the Civic Hospital, Experimental Farm, top schools, shopping, and major highways, offering an unbeatable central location. Boasting two well appointed, self-contained units with private entrances and every single amenity, this home is perfect for multi-generational living or generating rental income. The main-level unit features vintage hardwood floors, a light-filled living space, a spacious bedroom overlooking the private backyard, and a well equipped kitchen with a washer and dryer tucked away nearby. Upstairs, the second unit dazzles with an open-concept layout, modern kitchen, a nice sized bedroom with its own washer and dryer, and treetop views. The large fully fenced backyard is an oasis, complete with lush greenery, a deck ideal for dining, and a storage shed. A long driveway accommodates three vehicles with ease. In this trendy location, this rare gem is brimming with potential and ready to welcome you!
Property Details
Interior
Features
2nd Floor
Br
3.80 x 2.40Kitchen
3.80 x 3.40Living
4.70 x 1.90Bathroom
2.70 x 1.003 Pc Bath
Exterior
Features
Parking
Garage spaces -
Garage type -
Total parking spaces 3
Property History
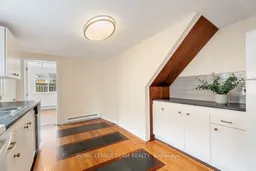 28
28Get up to 0.5% cashback when you buy your dream home with Wahi Cashback

A new way to buy a home that puts cash back in your pocket.
- Our in-house Realtors do more deals and bring that negotiating power into your corner
- We leverage technology to get you more insights, move faster and simplify the process
- Our digital business model means we pass the savings onto you, with up to 0.5% cashback on the purchase of your home
