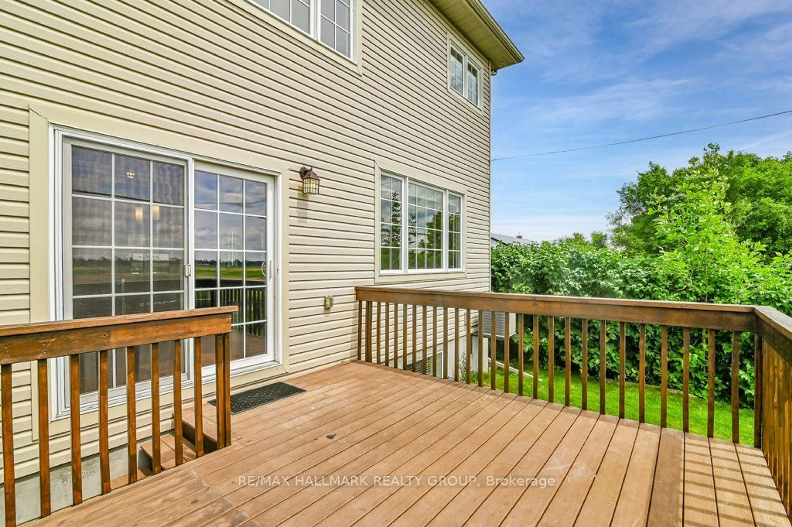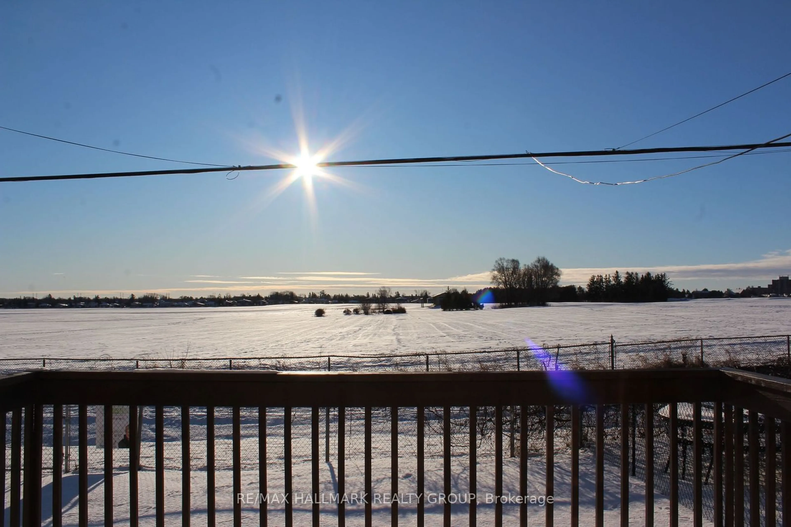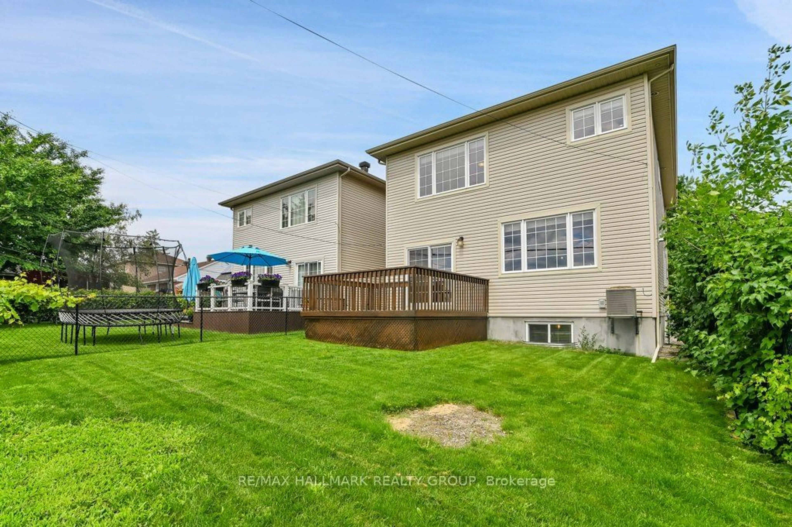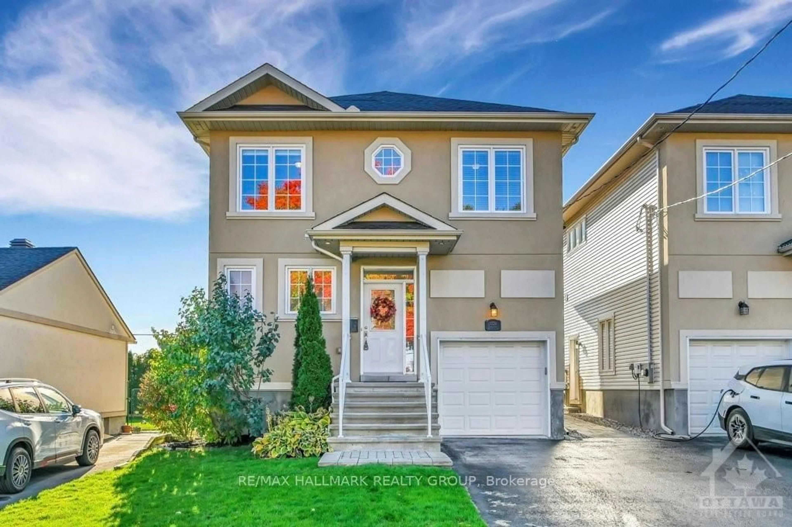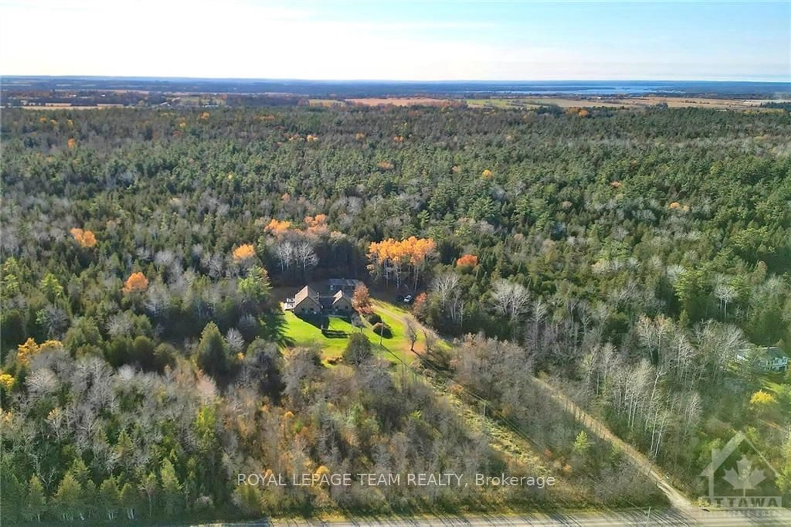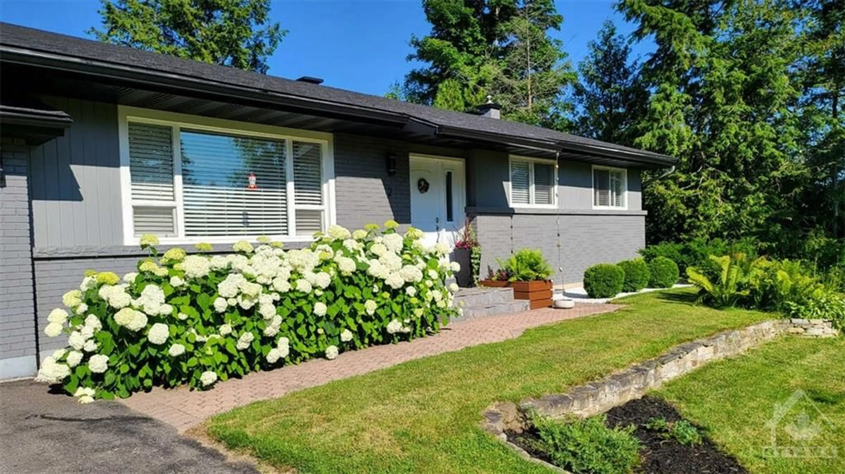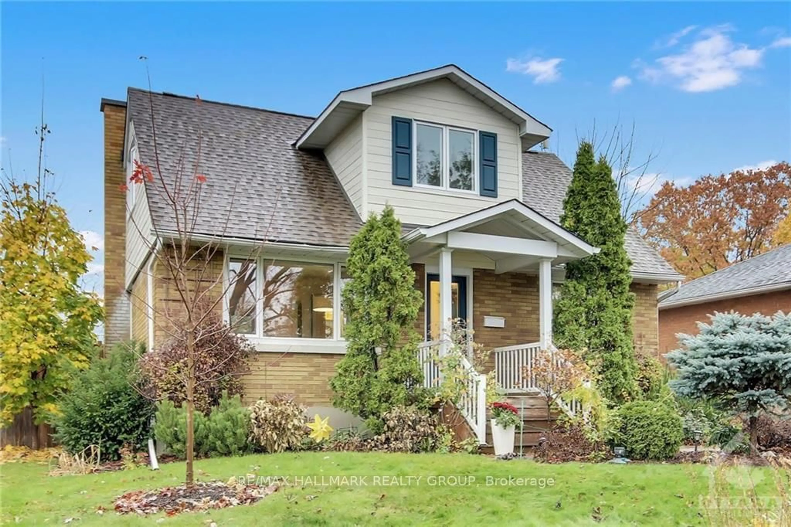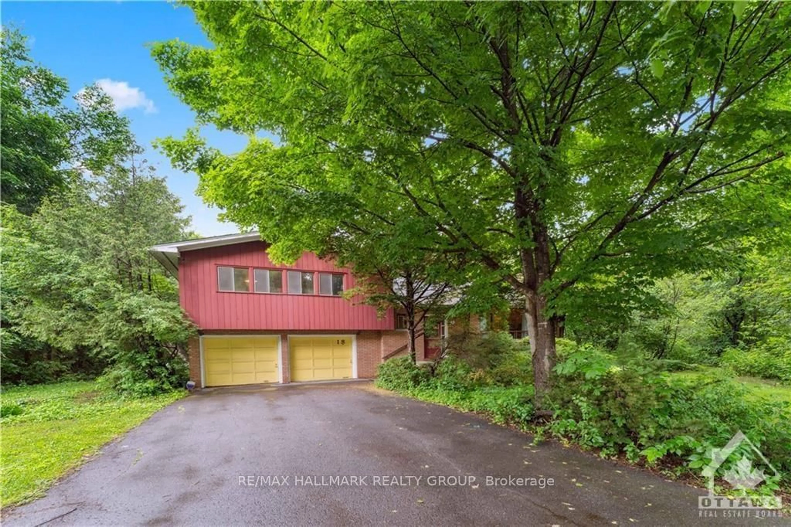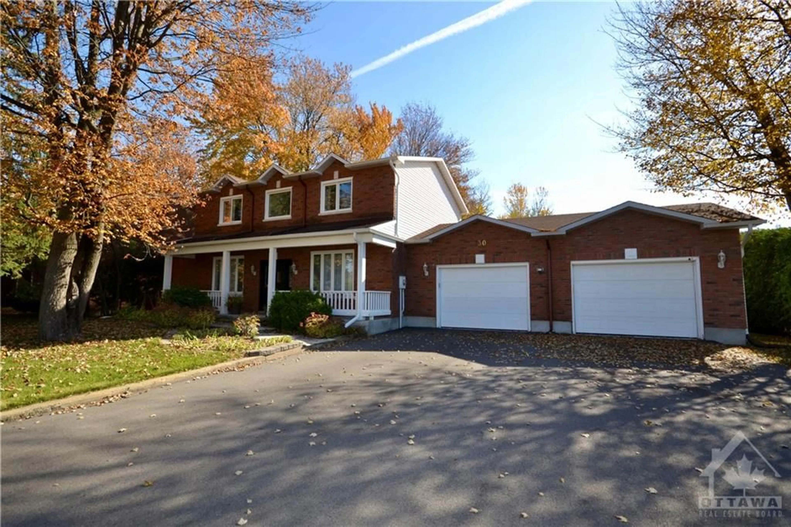1326 KINGSTON Ave, Carlington - Central Park, Ontario K1Z 8L2
Contact us about this property
Highlights
Estimated ValueThis is the price Wahi expects this property to sell for.
The calculation is powered by our Instant Home Value Estimate, which uses current market and property price trends to estimate your home’s value with a 90% accuracy rate.Not available
Price/Sqft$371/sqft
Est. Mortgage$5,153/mo
Tax Amount (2024)$7,020/yr
Days On Market106 days
Description
Stunning Custom-Built Home with No Rear Neighbours! This 12-year-old custom-built single is a true hidden gem, offering over 3,000 sq. ft. (including the lower level) of luxurious living space with impeccable craftsmanship. Backing directly onto the Experimental Farm, it provides unparalleled access to cross-country skiing, cycling, and serene natural vistas right from your backyard! Prime Location for Families Located in one of Ottawa's most desirable neighborhoods, this property is within the catchment area of top-rated schools, including Turnbull Academy, Hilson Public School, and Nepean/Glebe High School. Just a 20-minute walk to the vibrant communities of Wellington West and Westboro, you'll enjoy the perfect balance of tranquility and urban convenience. Exceptional Features Spacious & Bright: 9' ceilings on the first and second floors, 8' ceilings in the lower level. Gourmet Chef's Kitchen Ample counter space and open-concept design, perfect for entertaining. Hardwood Floors Throughout: Warm and timeless flooring paired with imported ceramic tiles. Cozy Fireplaces: Two fireplaces add charm and comfort. Versatile Layout4+1 Bedrooms: Four spacious bedrooms on the second floor, including a primary suite with a walk-in closet and a luxurious 5-piece ensuite featuring a glass shower & separate soaking tub. Second-Floor Laundry: Practical and convenient. Lower-Level Suite: Fully permitted to rent or for an extended family. Just needs kitchen cabinets (all roughed in for electrical and plumbing).Separate access too ideal for guests, in-laws, or as a rental unit. Outdoor Perfection The rear garden is an oasis with a private gate leading to endless recreational opportunities. Parking is never an issue, with space for two cars plus an extra-high garage for storage. Fully fenced rear garden Irrigation system installed (in front and back yard) Don't miss this opportunity to own a one-of-a-kind family home in an unbeatable location. Contact us today for a private showing!
Property Details
Interior
Features
Main Floor
Dining
11.15 x 4.53Combined W/Living / Hardwood Floor
Kitchen
4.92 x 4.08Breakfast Area / Hardwood Floor
Exterior
Features
Parking
Garage spaces 1
Garage type Attached
Other parking spaces 2
Total parking spaces 3
Property History
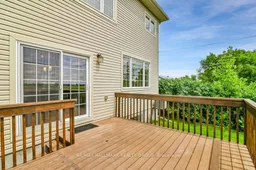 34
34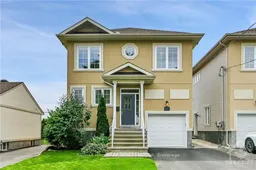
Get up to 0.5% cashback when you buy your dream home with Wahi Cashback

A new way to buy a home that puts cash back in your pocket.
- Our in-house Realtors do more deals and bring that negotiating power into your corner
- We leverage technology to get you more insights, move faster and simplify the process
- Our digital business model means we pass the savings onto you, with up to 0.5% cashback on the purchase of your home
