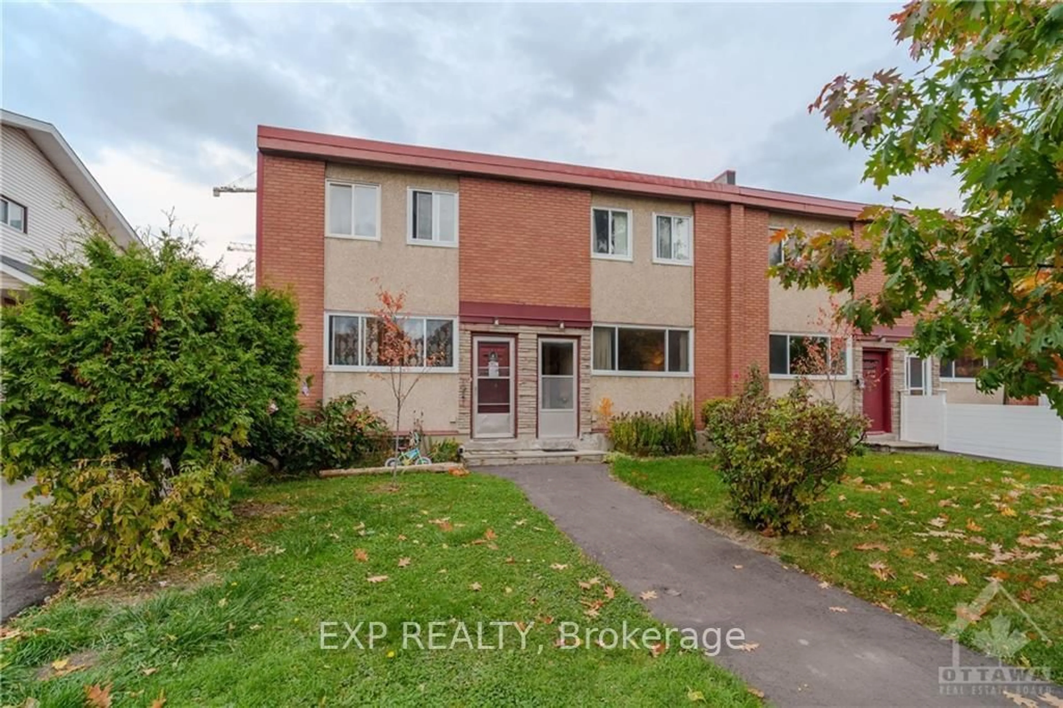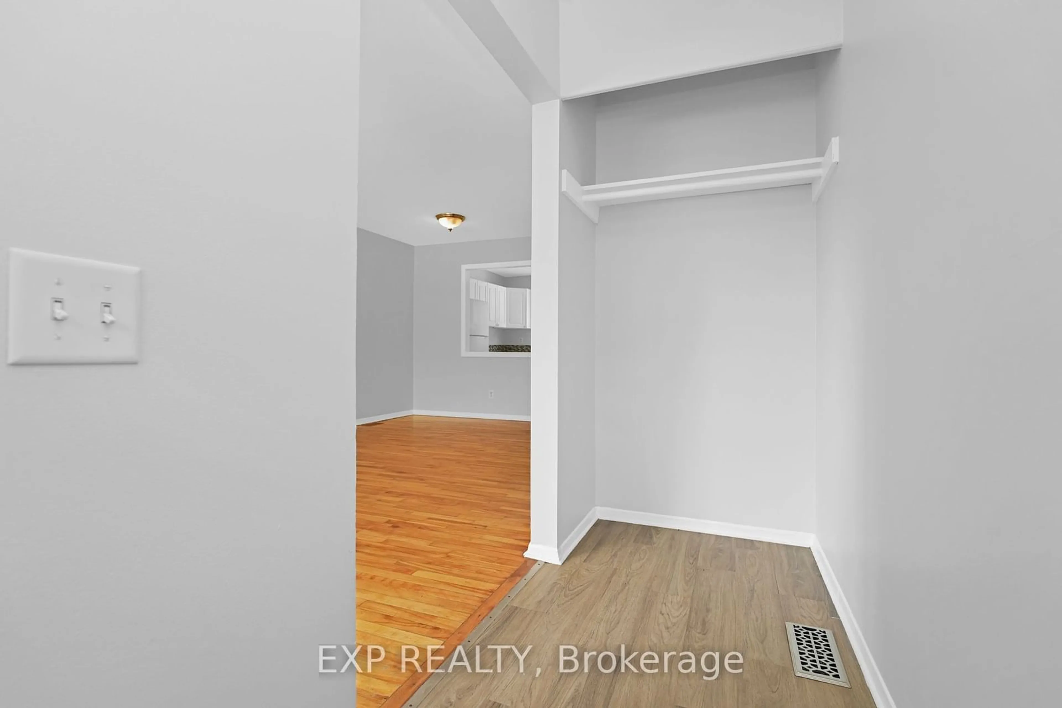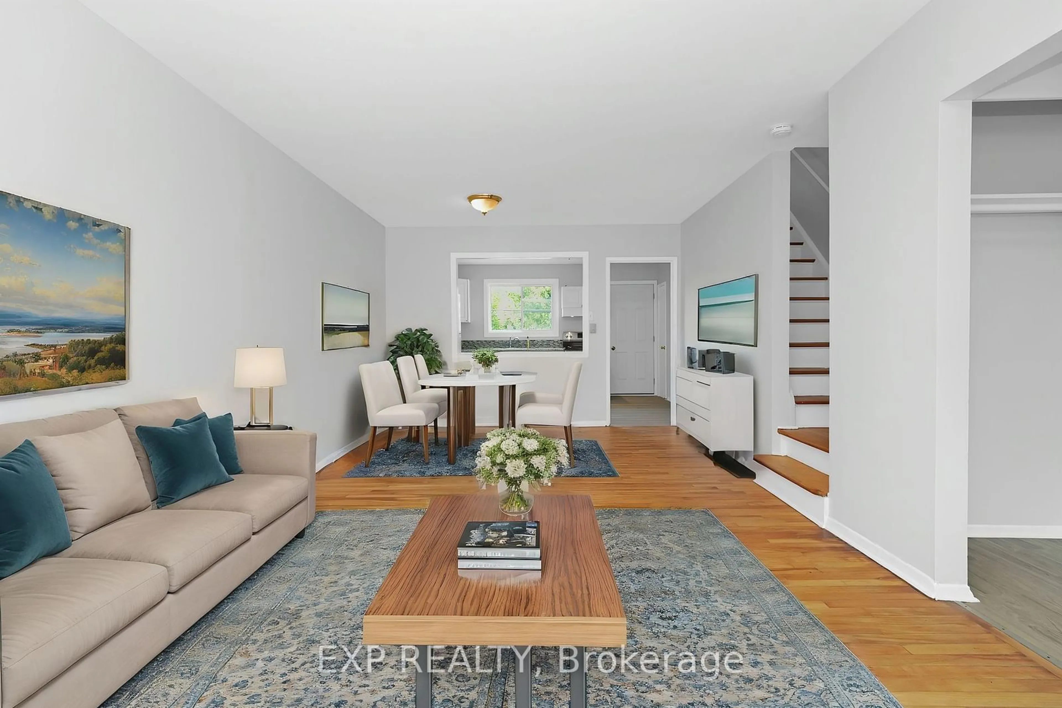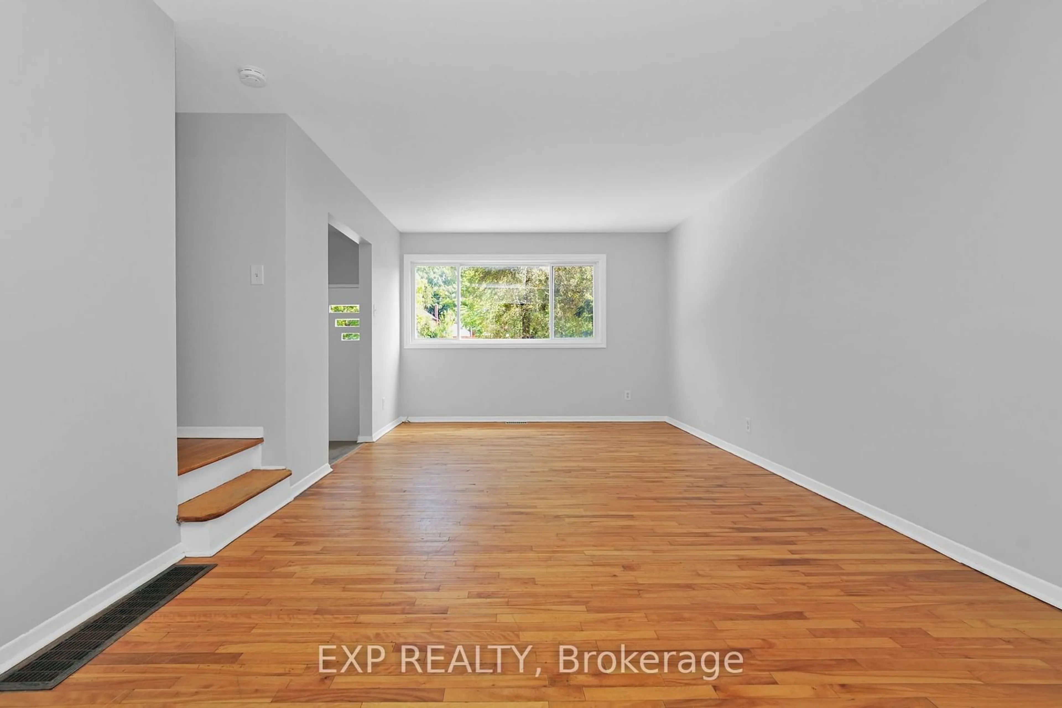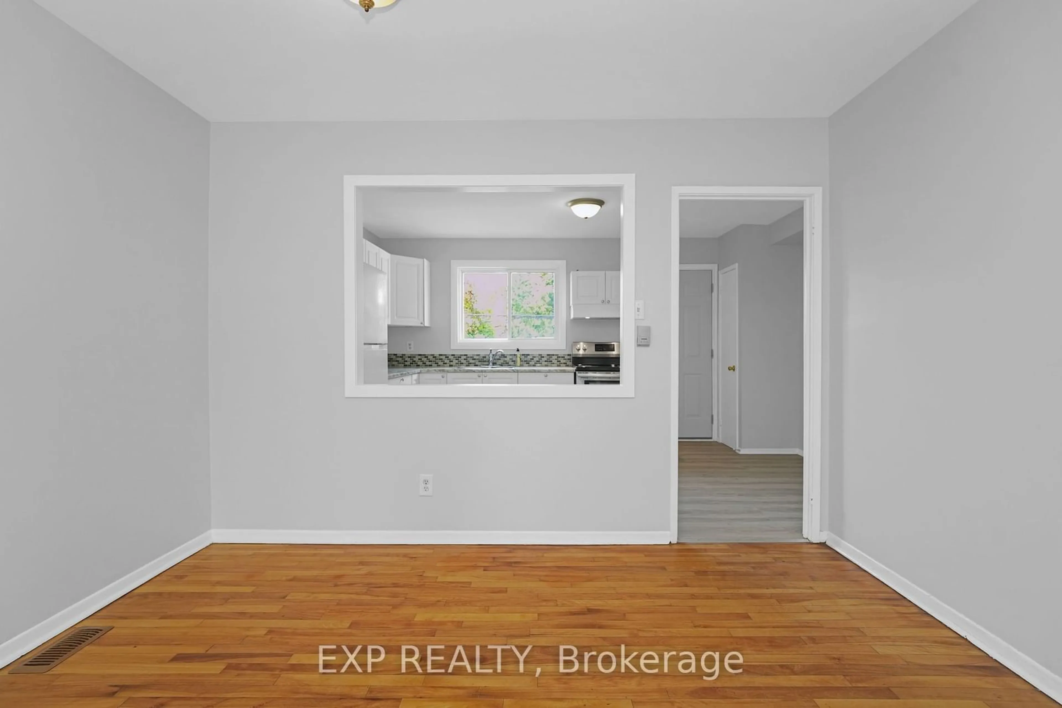1313A COLDREY Ave, Carlington - Central Park, Ontario K1Z 7P6
Contact us about this property
Highlights
Estimated ValueThis is the price Wahi expects this property to sell for.
The calculation is powered by our Instant Home Value Estimate, which uses current market and property price trends to estimate your home’s value with a 90% accuracy rate.Not available
Price/Sqft-
Est. Mortgage$1,714/mo
Tax Amount (2024)-
Days On Market11 days
Description
Flooring: Hardwood, Welcome to 1313A Coldrey Avenue, a charming townhome located in the vibrant Carlington neighbourhood! This 3-bedroom, 1-bathroom with a finished basement property offers an open-concept layout, perfect for modern living. With newly painted interiors and hardwood floors throughout, the space feels bright and inviting. Enjoy peace of mind with several recent upgrades, including a new paved driveway, fence, electrical breaker panel, and relocated hydro meter - all completed in 2024. The roof was updated in 2020, and the windows were replaced in 2019, ensuring long-term durability. Located close to the Ottawa Hospital, Carleton University, parks, and schools, and within walking distance to daycare, this home is ideally situated for convenience. Plus, with no condo fees and affordable association fees covering snow removal and common area maintenance, this property is a rare find. Don't miss out on this excellent opportunity! Please note that the interior photos shown are of the vacant unit (1311), as per the tenant's request. While the layout is the same, the finishes may differ from what is shown. Some photos are virtually staged.
Property Details
Interior
Features
Main Floor
Kitchen
4.64 x 3.04Living
6.60 x 3.55Exterior
Parking
Garage spaces -
Garage type -
Total parking spaces 1
Property History
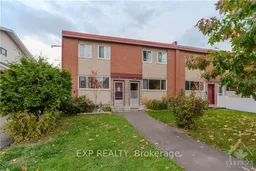 17
17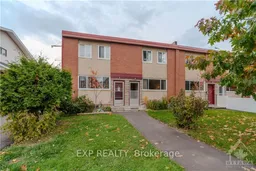
Get up to 0.5% cashback when you buy your dream home with Wahi Cashback

A new way to buy a home that puts cash back in your pocket.
- Our in-house Realtors do more deals and bring that negotiating power into your corner
- We leverage technology to get you more insights, move faster and simplify the process
- Our digital business model means we pass the savings onto you, with up to 0.5% cashback on the purchase of your home
