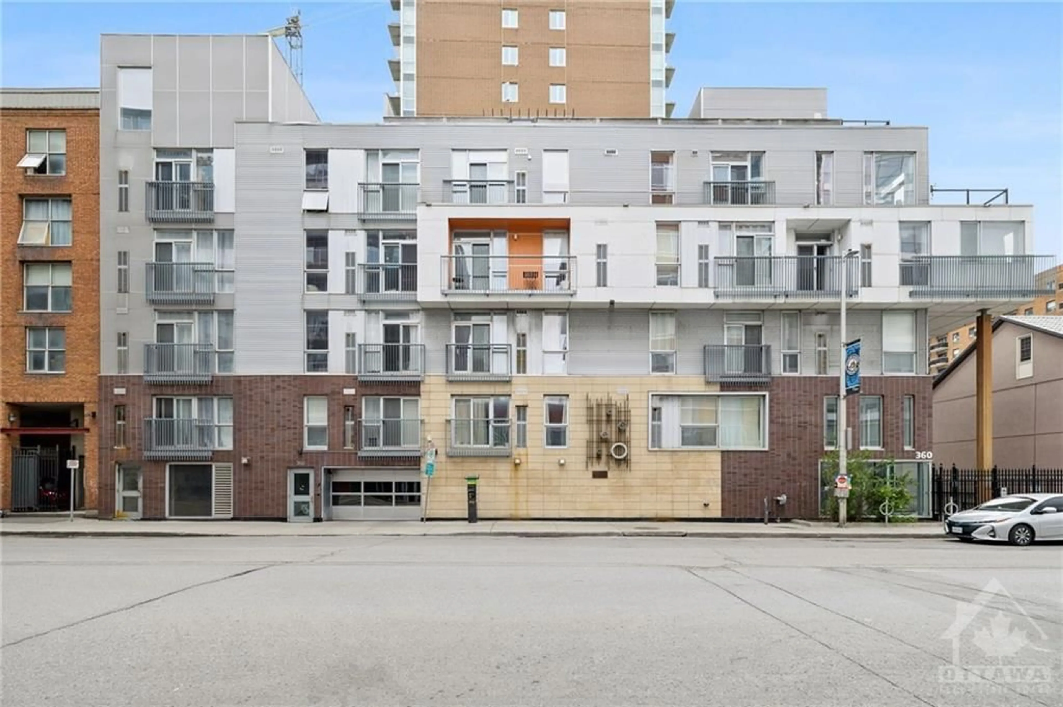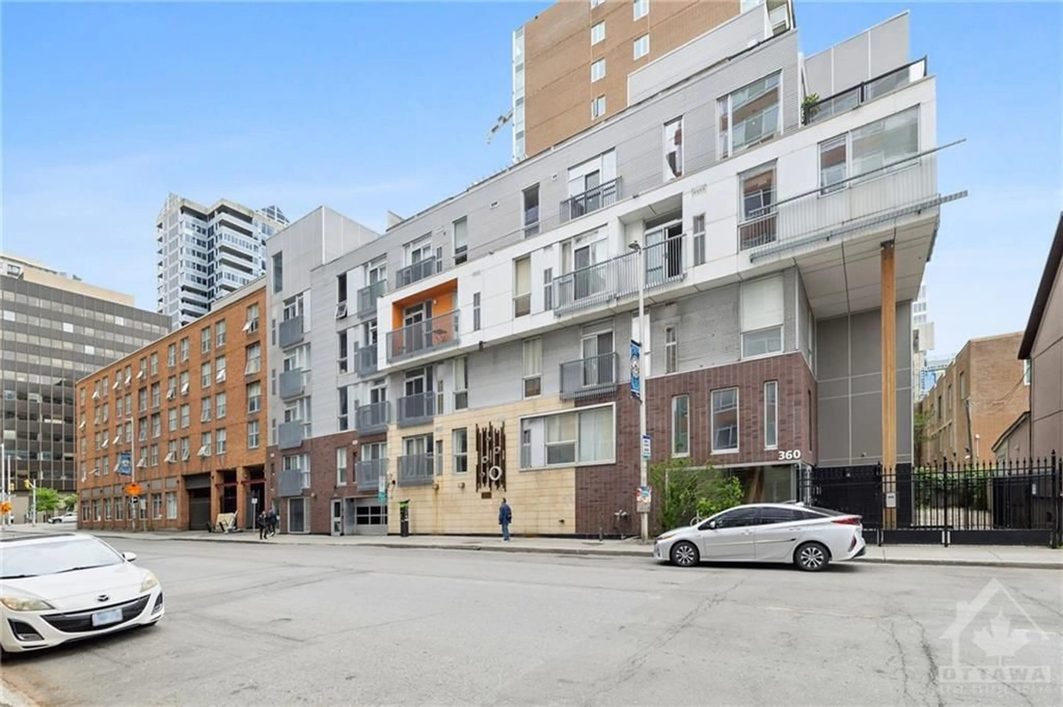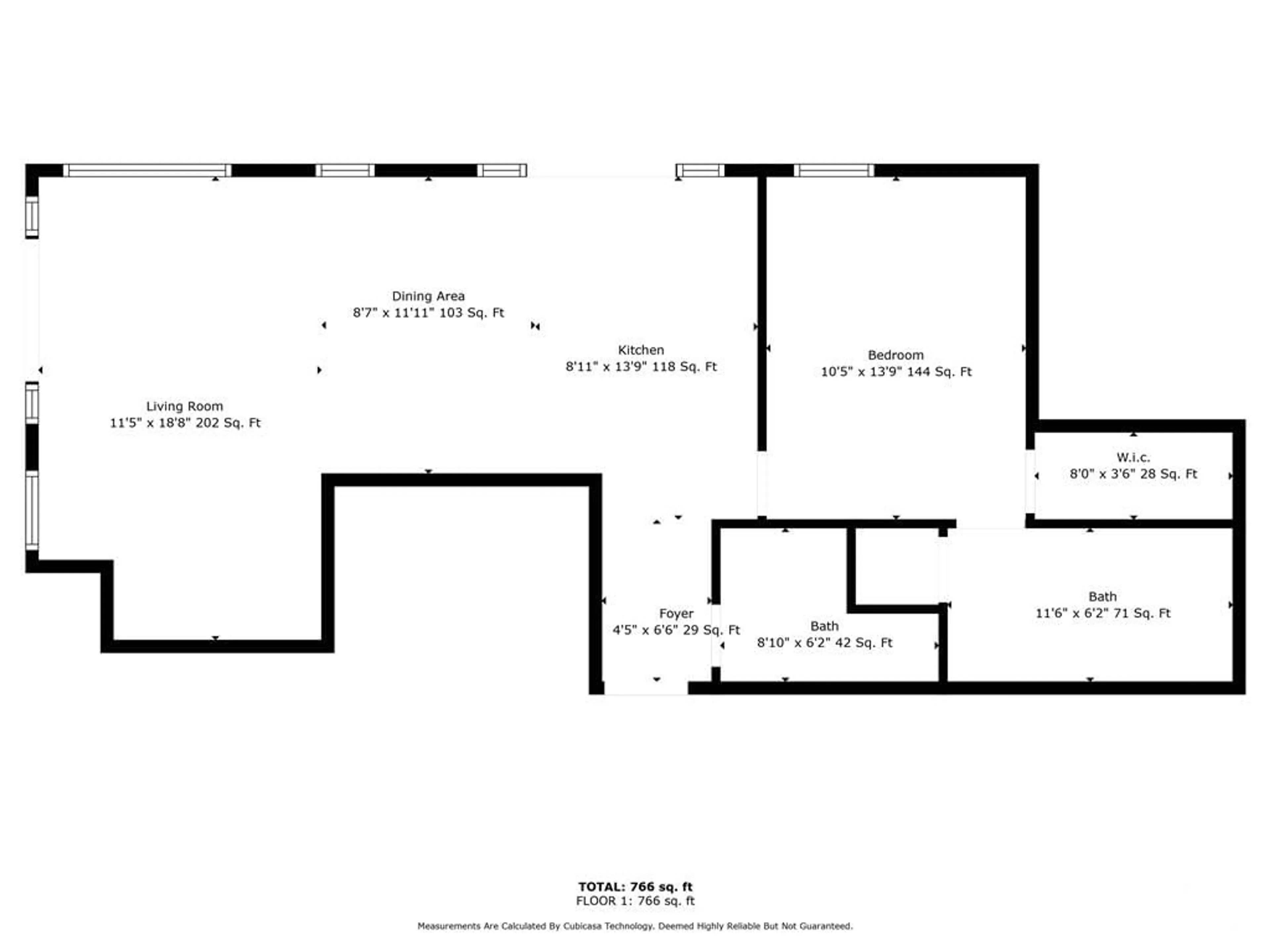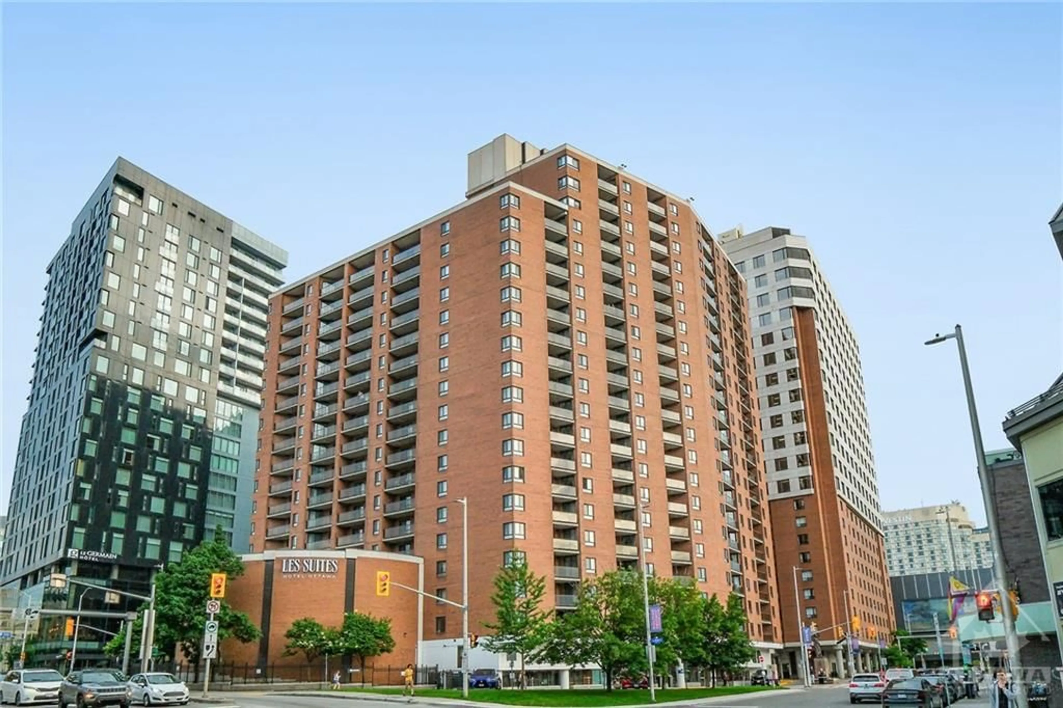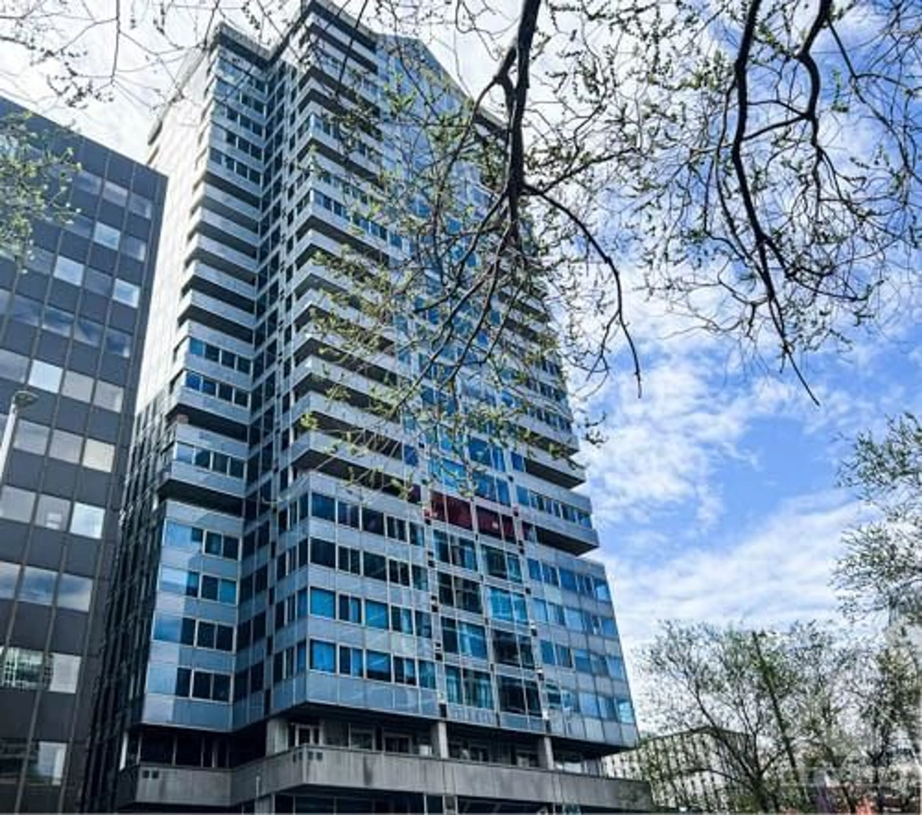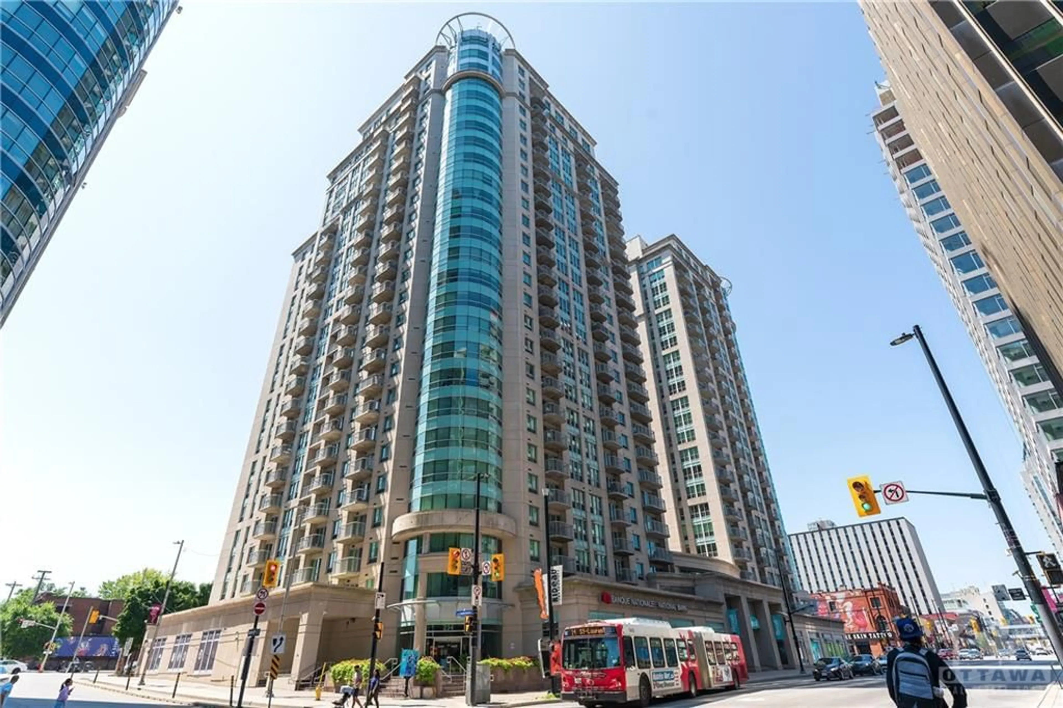360 CUMBERLAND St #401, Ottawa, Ontario K1N 0B1
Contact us about this property
Highlights
Estimated ValueThis is the price Wahi expects this property to sell for.
The calculation is powered by our Instant Home Value Estimate, which uses current market and property price trends to estimate your home’s value with a 90% accuracy rate.$518,000*
Price/Sqft-
Days On Market44 days
Est. Mortgage$1,889/mth
Maintenance fees$724/mth
Tax Amount (2024)$4,974/yr
Description
Very unique and spacious 1-bedroom, 2 full bathrooms condo in the heart of the Byward Market close to absolutely everything. Almost 1000 sq. ft. of living space. Large and bright open concept kitchen, dining and living ending with a gorgeous private 200 sq ft terrace and your own gaz BBQ. Wet bar plumbing in place in living room as well. The spacious bedroom suite is completed by a walk-in closet, an ensuite bathroom with Italian full ceramic walk-in shower with double shower heads and in-suite laundry. Lots of space in living room suitable to a Murphy bed arrangement for occasional guests who would have their own full bathroom by the entrance. The wood flooring on terrace has also been recently replaced, many pot lights added and all wood floors have been sanded, stained and varnished inside. Includes one private garage space and a storage locker. Walk to cafés, pubs, restaurants, shopping, Rideau Canal, parks, LCBO, fine grocery stores, etc. Look no further, this one has it all.
Property Details
Interior
Features
Main Floor
Primary Bedrm
11'4" x 10'2"Bedroom
10'7" x 8'6"Living/Dining
20'0" x 16'11"Ensuite 4-Piece
Exterior
Parking
Garage spaces 1
Garage type -
Other parking spaces 0
Total parking spaces 1
Condo Details
Amenities
Elevator, Intercom, Rooftop Terrace, Storage Lockers, Balcony, Exercise Room
Inclusions
Property History
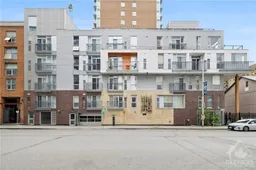 25
25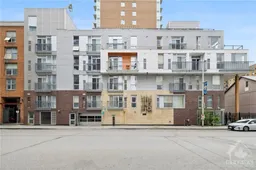 25
25Get up to 1% cashback when you buy your dream home with Wahi Cashback

A new way to buy a home that puts cash back in your pocket.
- Our in-house Realtors do more deals and bring that negotiating power into your corner
- We leverage technology to get you more insights, move faster and simplify the process
- Our digital business model means we pass the savings onto you, with up to 1% cashback on the purchase of your home
