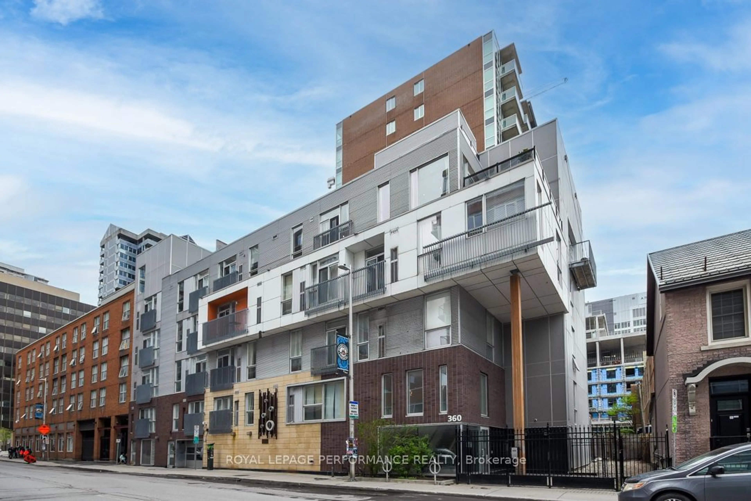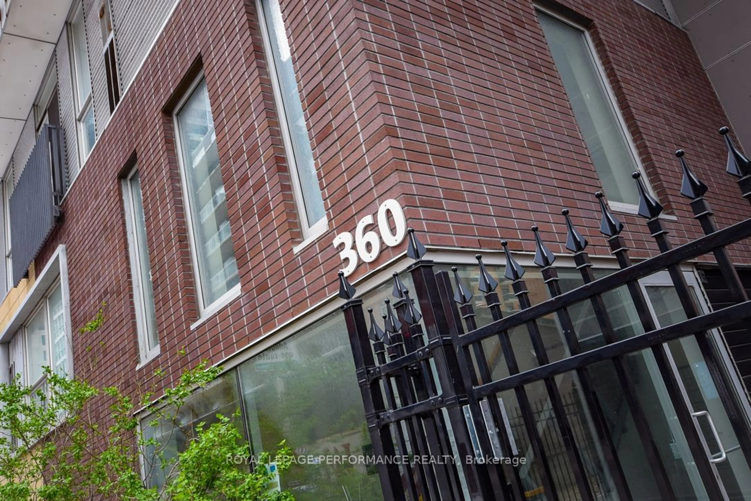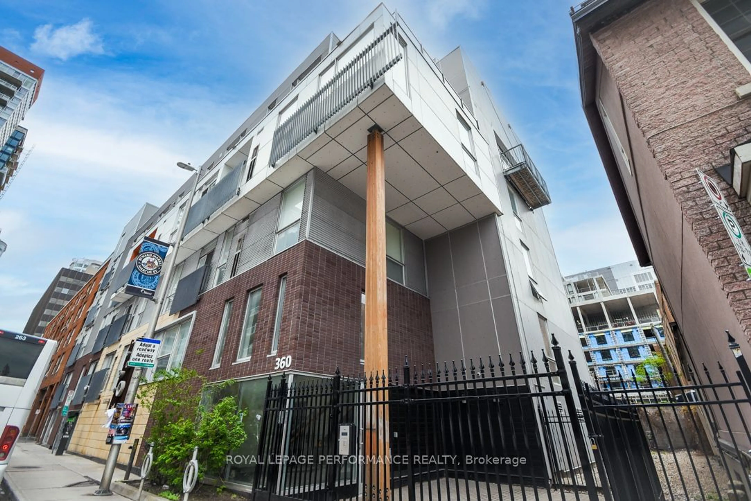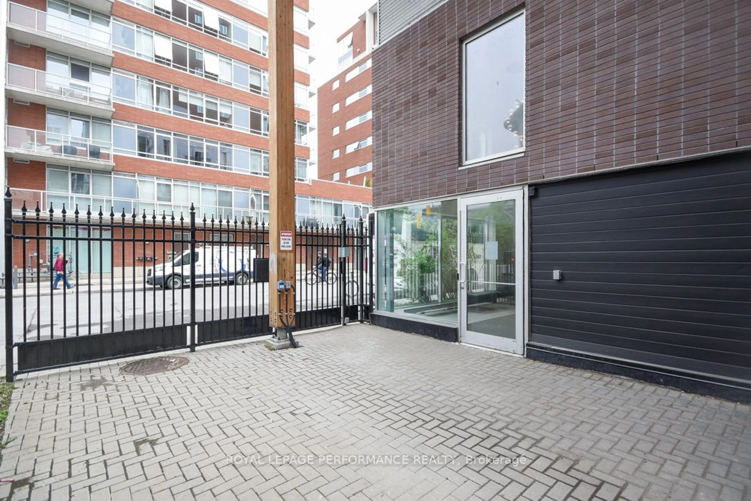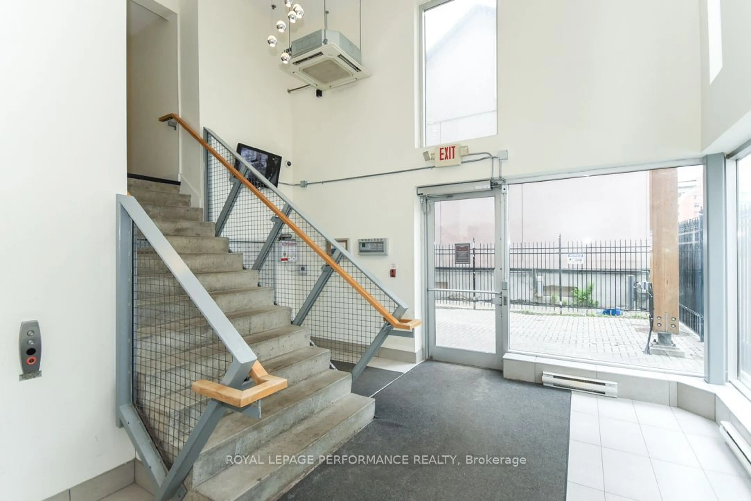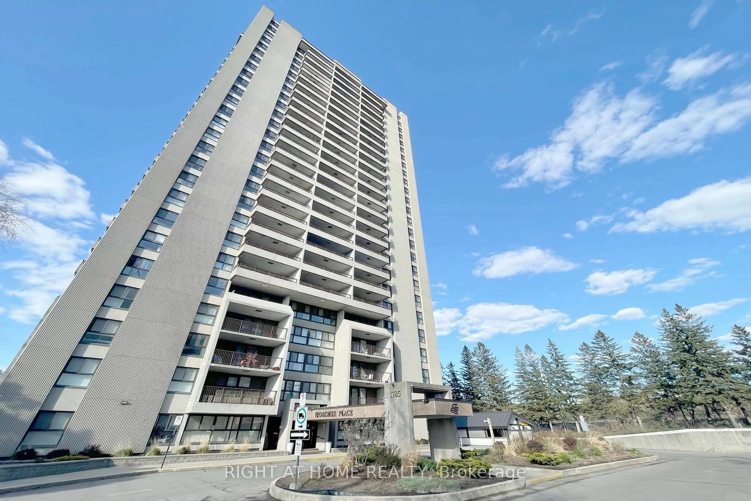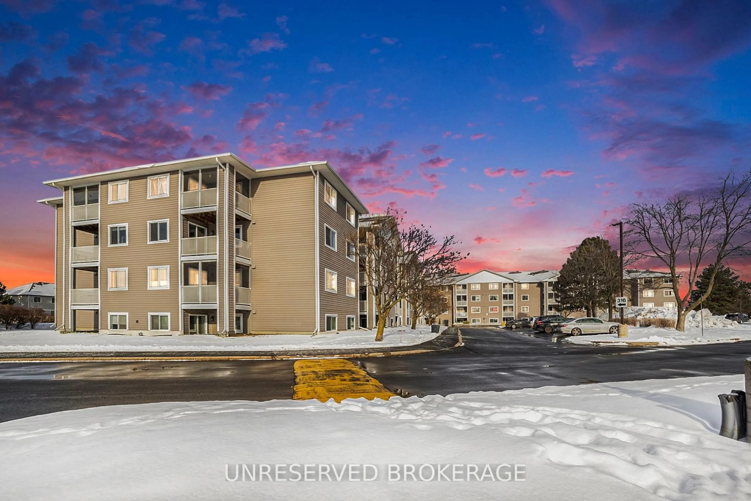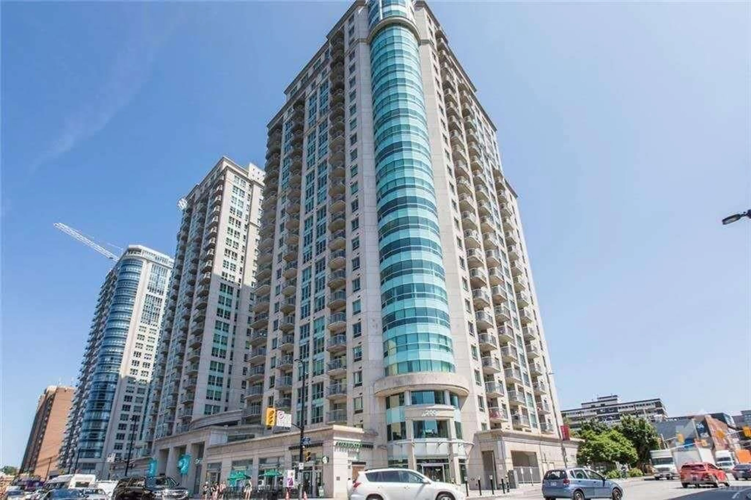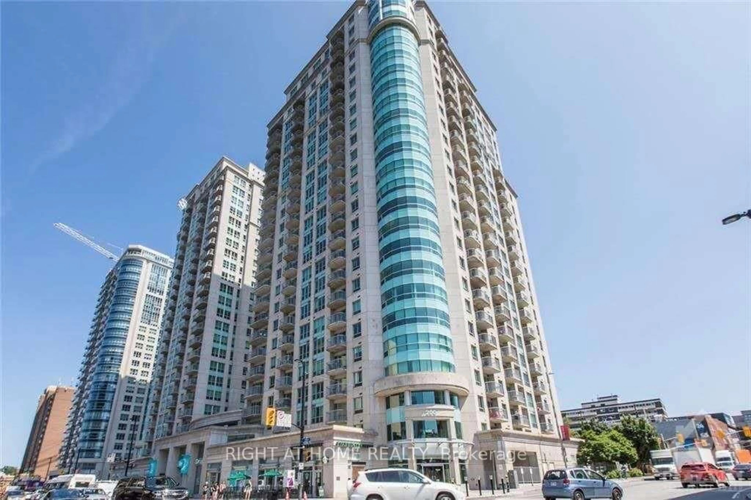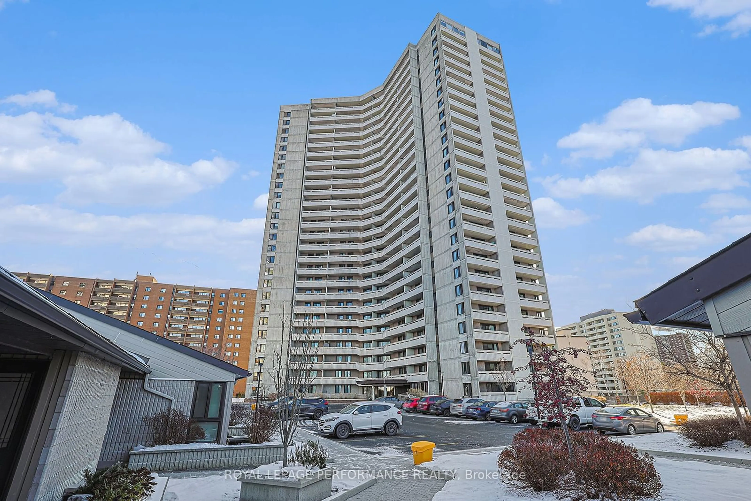360 Cumberland St #203, Lower Town - Sandy Hill, Ontario K1N 0B1
Contact us about this property
Highlights
Estimated ValueThis is the price Wahi expects this property to sell for.
The calculation is powered by our Instant Home Value Estimate, which uses current market and property price trends to estimate your home’s value with a 90% accuracy rate.Not available
Price/Sqft$296/sqft
Est. Mortgage$1,267/mo
Maintenance fees$386/mo
Tax Amount (2024)$2,560/yr
Days On Market39 days
Description
Great opportunity for first time buyers, investors, young professionals or anyone seeking pied-a-terre. Boutique style condo building with contemporary design, located in the heart of Byward Market, the city's social and cultural hub, full of historic character. The unit is overlooking Cumberland Street, superbly positioned to allow light in. Open concept unit with 9' ceiling and a large living/dining area and gleaming hardwood floor. Comfortable bedroom with a sizeable closet and a large window. Modern, cozy kitchen with stainless steel appliances and quartz counter tops. Spacious bathroom features modern design and high-end finishes. Additional closet in the hallway and in-unit washer and dryer. Enjoy your morning coffee soaking the sun beside your Juliet balcony. Building features underground visitor parking, a bike rack, a BBQ and lovely roof top terrace with breathtaking views , ideal for your summer evenings. Walking distance to shops, restaurants, Parliament Hill, NAC, Rideau Centre, LRT, University of Ottawa, National Gallery. Freshy painted (May 2024) and move in ready. Safe building with recently added additional entrance gate. Storage locker included. Well run place with low condo fees. Photos taken before the tenant moved in. Priced to sell! Book your showing today. Call it home... **EXTRAS** Stove, Refrigerator, Hood Fan/Microwave, Dishwasher, Washer, Dryer
Property Details
Interior
Features
Ground Floor
Prim Bdrm
2.80 x 2.74Closet / Combined W/Laundry / Large Window
Bathroom
2.56 x 1.623 Pc Bath / Quartz Counter / Ceramic Floor
Kitchen
3.17 x 1.21Ceramic Back Splash / B/I Microwave / B/I Dishwasher
Living
3.12 x 4.62Combined W/Dining / Hardwood Floor / Juliette Balcony
Exterior
Features
Condo Details
Amenities
Visitor Parking
Inclusions
Property History
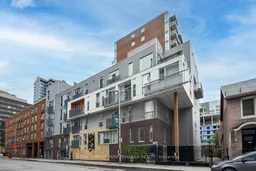 38
38Get up to 0.5% cashback when you buy your dream home with Wahi Cashback

A new way to buy a home that puts cash back in your pocket.
- Our in-house Realtors do more deals and bring that negotiating power into your corner
- We leverage technology to get you more insights, move faster and simplify the process
- Our digital business model means we pass the savings onto you, with up to 0.5% cashback on the purchase of your home
