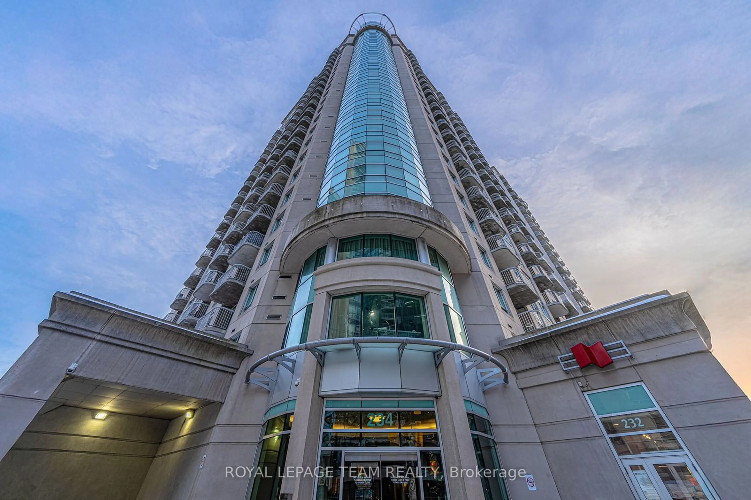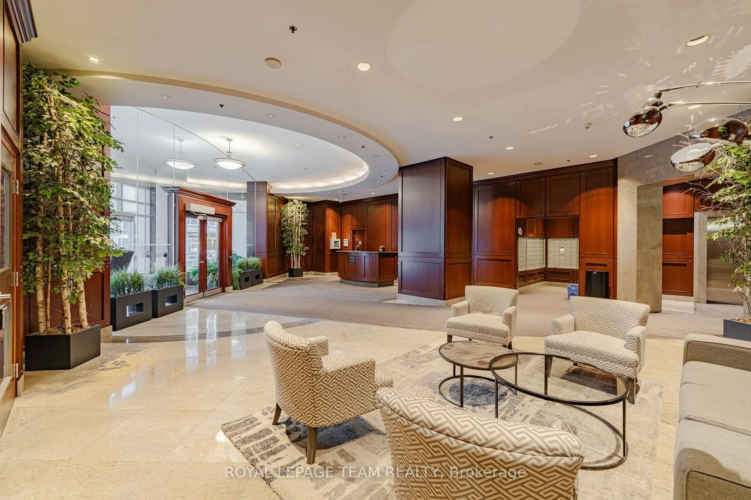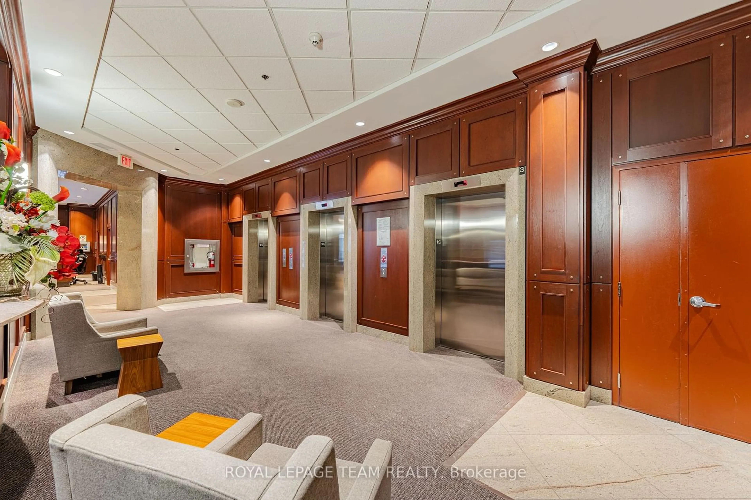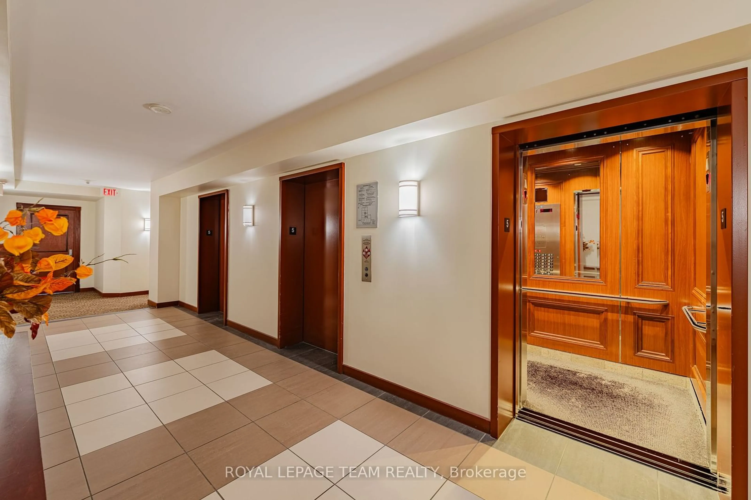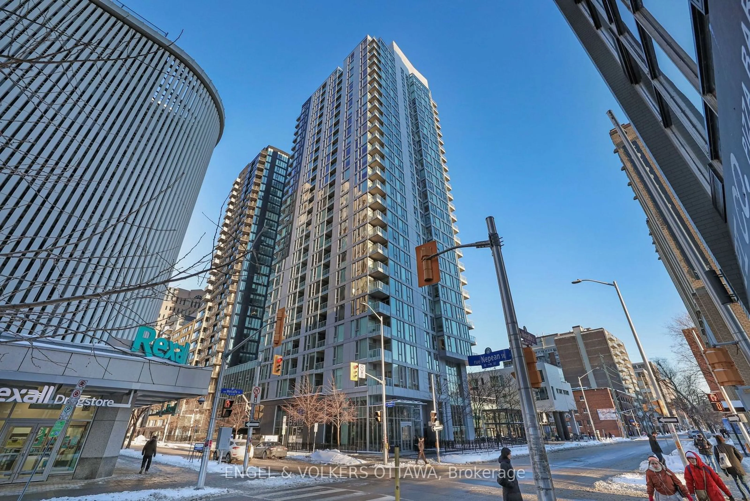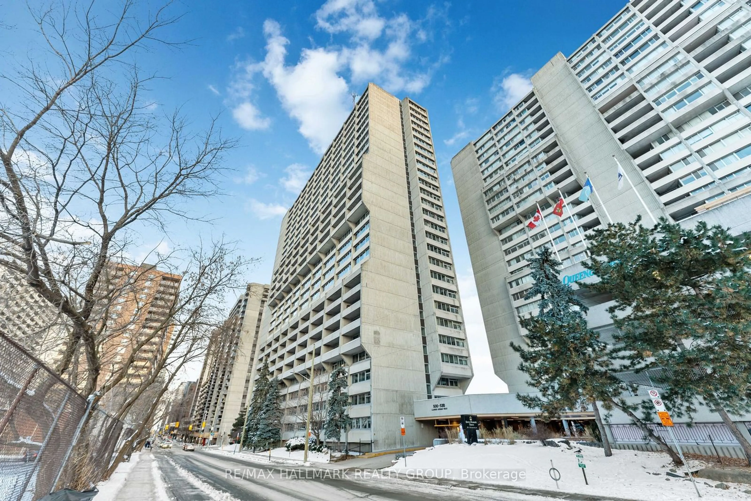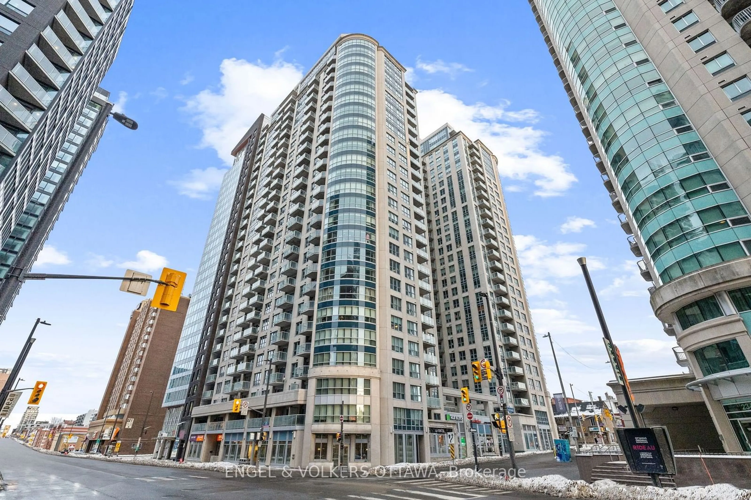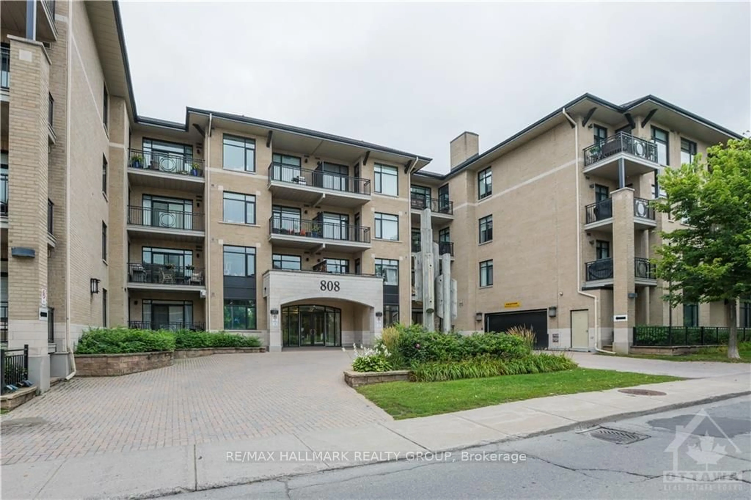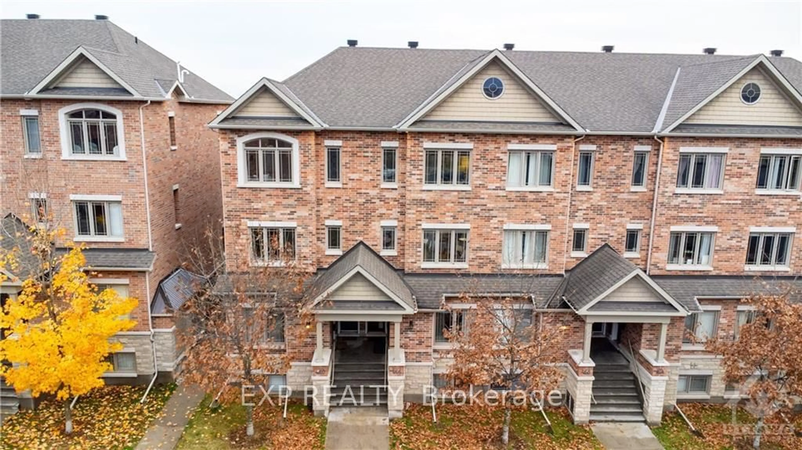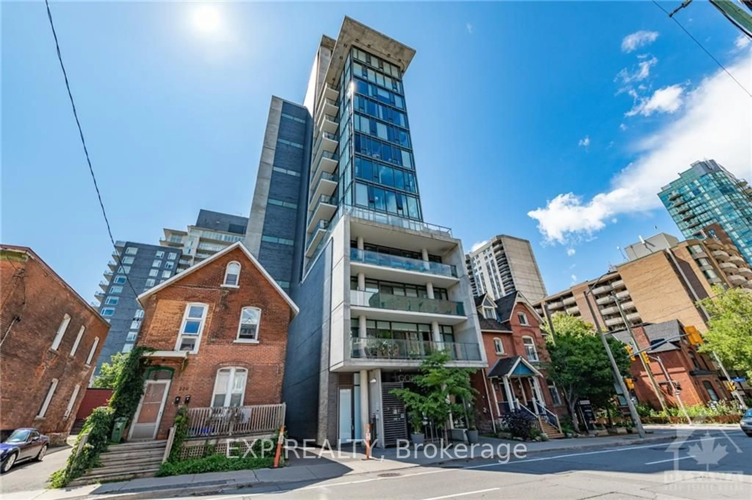234 RIDEAU St #501, Lower Town - Sandy Hill, Ontario K1N 0A9
Contact us about this property
Highlights
Estimated ValueThis is the price Wahi expects this property to sell for.
The calculation is powered by our Instant Home Value Estimate, which uses current market and property price trends to estimate your home’s value with a 90% accuracy rate.Not available
Price/Sqft$458/sqft
Est. Mortgage$2,147/mo
Maintenance fees$766/mo
Tax Amount (2024)$5,196/yr
Days On Market9 days
Description
Welcome to this stunning 2-bedroom, 2-bathroom corner unit in one of downtown Ottawa's most recognizable buildings.This bright, sun-filled home offers approximately 1,100 sq. ft. of living space and has been freshly painted throughout, giving it a like-new feel.Featuring expansive windows and a generous west-facing balcony, this unit is designed to maximize natural light. Both bedrooms are well-sized, with the primary suite offering a full ensuite and walk-in closet, while the second bedroom includes a convenient cheater ensuite and space for a study desk.The open-concept kitchen boasts durable stone countertops, and the unit is complete with in-suite laundry featuring high-efficiency, modern machines. Stylish hardwood flooring and sleek tile run throughout, no carpet anywhere.This well-maintained building offers top-tier amenities, including a gym, indoor pool, sauna, media room, party room, bike storage, and 24-hour concierge/security.Situated in a prime downtown location, you'll be just steps from the Rideau Canal, University of Ottawa, LRT, Parliament Hill, NAC, ByWard Market, top restaurants, and government offices. Don't miss this opportunity to experience the best of urban living in Ottawa at an incredible value!
Property Details
Interior
Features
Main Floor
Living
4.88 x 4.17Prim Bdrm
3.20 x 3.81Br
4.27 x 3.05Kitchen
2.36 x 2.59Exterior
Features
Parking
Garage spaces 1
Garage type Underground
Other parking spaces 0
Total parking spaces 1
Condo Details
Amenities
Concierge, Gym, Indoor Pool, Party/Meeting Room, Sauna
Inclusions
Property History
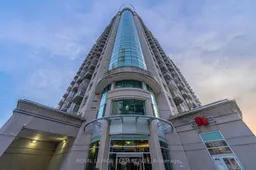 27
27Get up to 0.5% cashback when you buy your dream home with Wahi Cashback

A new way to buy a home that puts cash back in your pocket.
- Our in-house Realtors do more deals and bring that negotiating power into your corner
- We leverage technology to get you more insights, move faster and simplify the process
- Our digital business model means we pass the savings onto you, with up to 0.5% cashback on the purchase of your home
