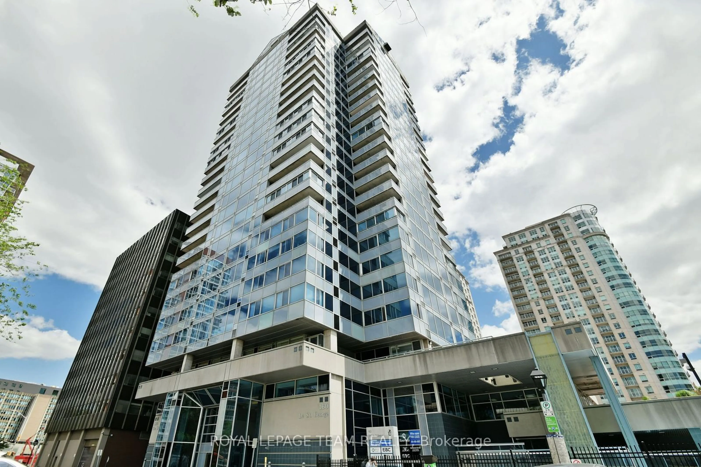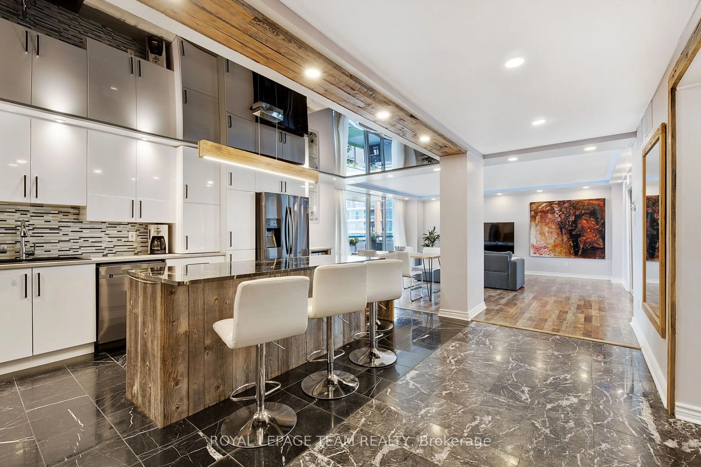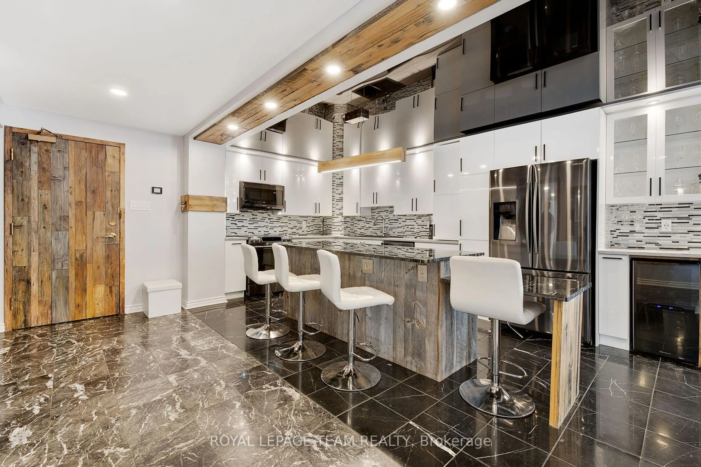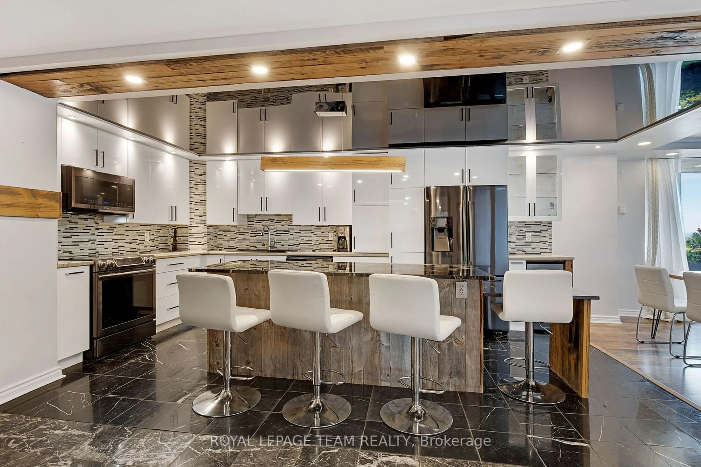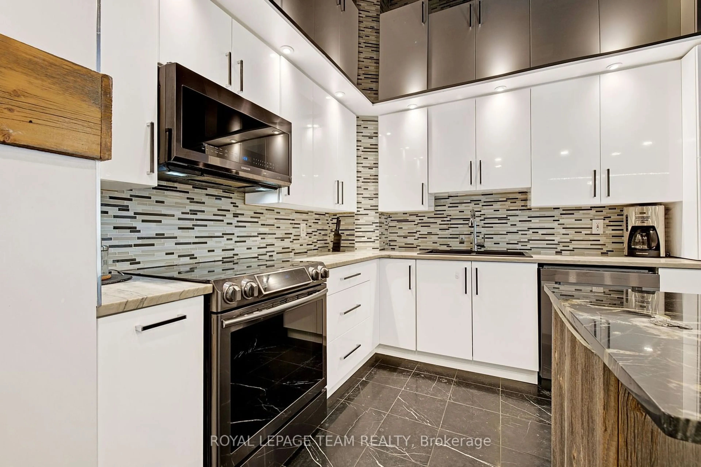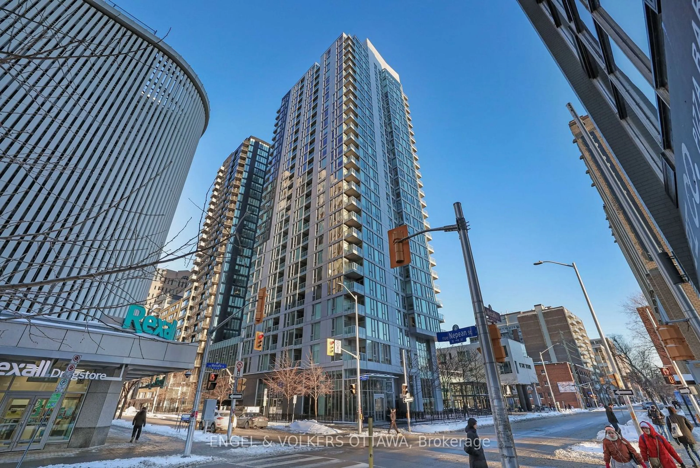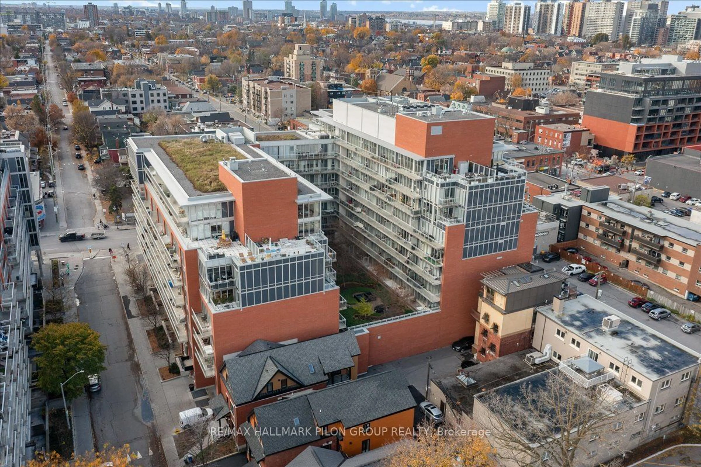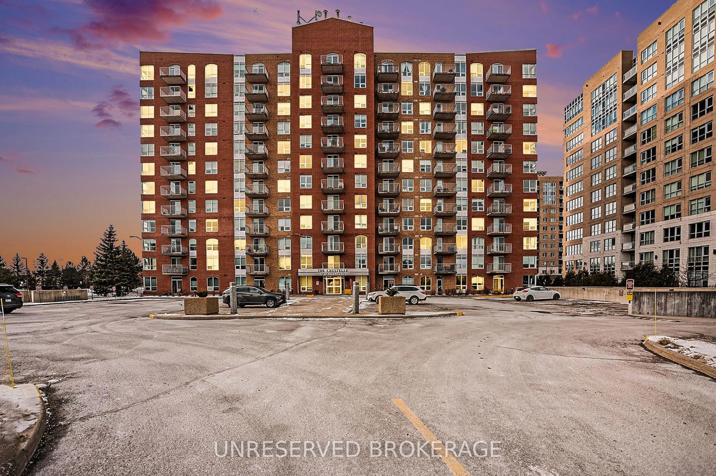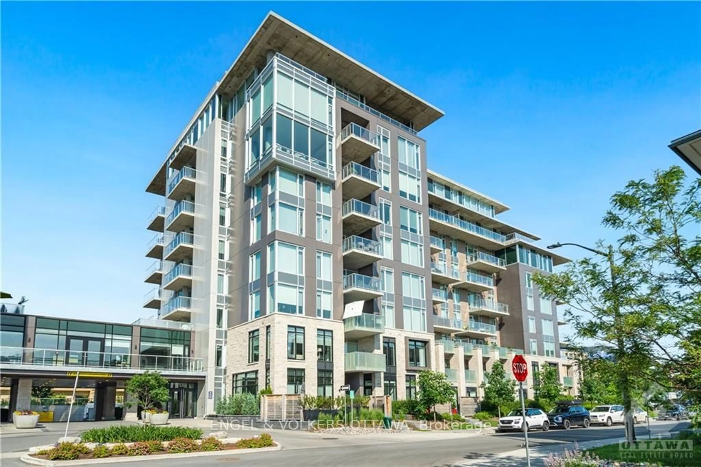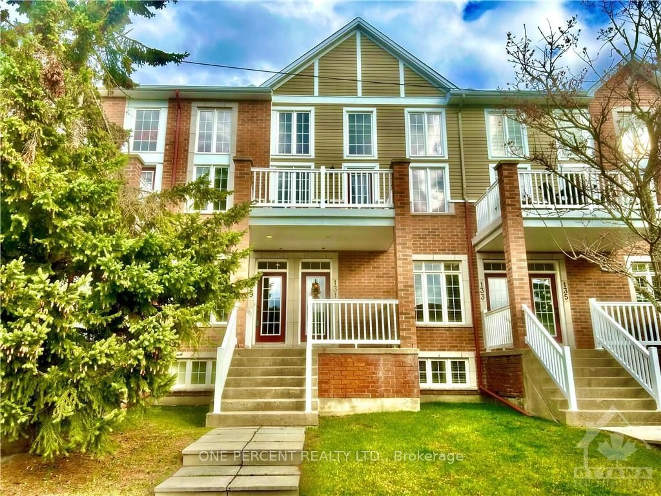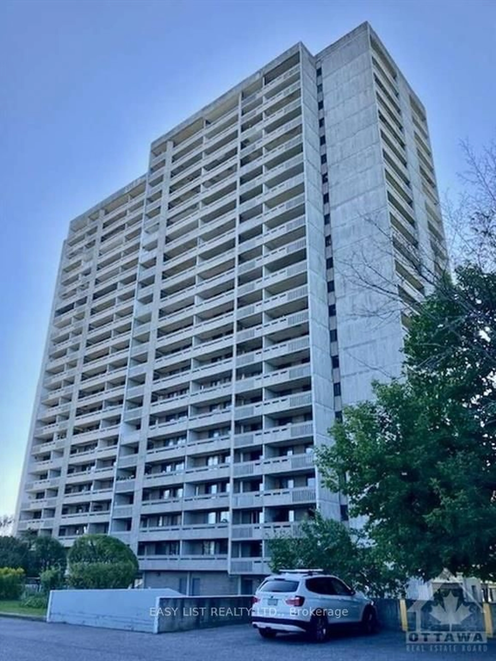160 George St #1905, Lower Town - Sandy Hill, Ontario K1N 9M2
Contact us about this property
Highlights
Estimated ValueThis is the price Wahi expects this property to sell for.
The calculation is powered by our Instant Home Value Estimate, which uses current market and property price trends to estimate your home’s value with a 90% accuracy rate.Not available
Price/Sqft$401/sqft
Est. Mortgage$2,916/mo
Maintenance fees$1025/mo
Tax Amount (2024)$5,567/yr
Days On Market18 days
Description
We will be hosting Multiple Showings on Saturday, February 15th from 2-4PM. Situated steps from Ottawas Byward Market, residents of 160 George St enjoy being welcomed home by the concierge services of a pristine & gilded lobby. Upstairs, unit 1905 presents a fully renovated 1,600 square-foot space, boasting high-end European style, bright natural light, tall windows & unobstructed scenic views. A stunning custom kitchen showcases lacquer cabinetry, marble countertops, stainless-steel appliances & island. Dine in an adjacent main room or al fresco on a private balcony. Rest in a serene primary w/ second balcony. Another spacious bedroom/office & laundry room share a quiet hallway nearby. Choose from 2 full spa-style bathrooms, boasting vessel sinks, marvelous tile, heated towel racks, a soaking tub & glass rainforest shower stalls. Exhale & revitalize w/ onsite amenities such as security, parking, indoor swimming pool, fitness centre, guest suite & terrace. Walk minutes to find groceries,cafes, restaurants, the Rideau Centre & Parliament Hill.
Property Details
Interior
Features
Main Floor
Living
5.43 x 5.56Kitchen
5.20 x 3.20Prim Bdrm
5.68 x 3.582nd Br
4.44 x 3.22Exterior
Features
Parking
Garage spaces 1
Garage type Underground
Other parking spaces 0
Total parking spaces 1
Condo Details
Amenities
Concierge, Exercise Room, Guest Suites, Indoor Pool
Inclusions
Property History
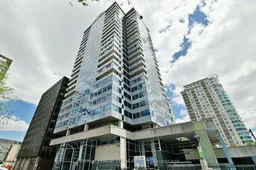 30
30Get up to 0.75% cashback when you buy your dream home with Wahi Cashback

A new way to buy a home that puts cash back in your pocket.
- Our in-house Realtors do more deals and bring that negotiating power into your corner
- We leverage technology to get you more insights, move faster and simplify the process
- Our digital business model means we pass the savings onto you, with up to 0.75% cashback on the purchase of your home
