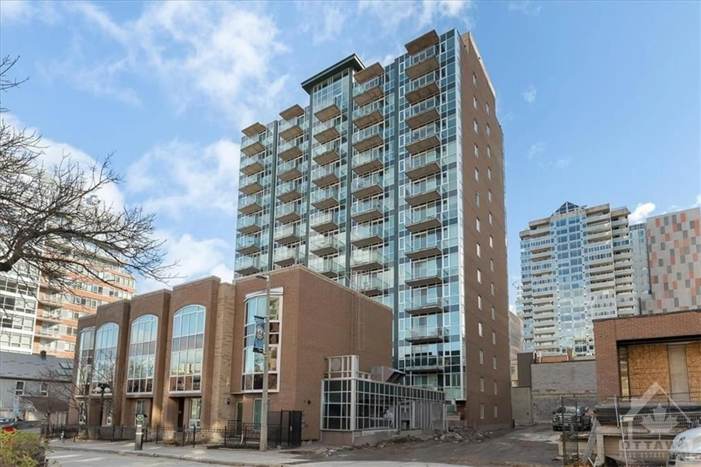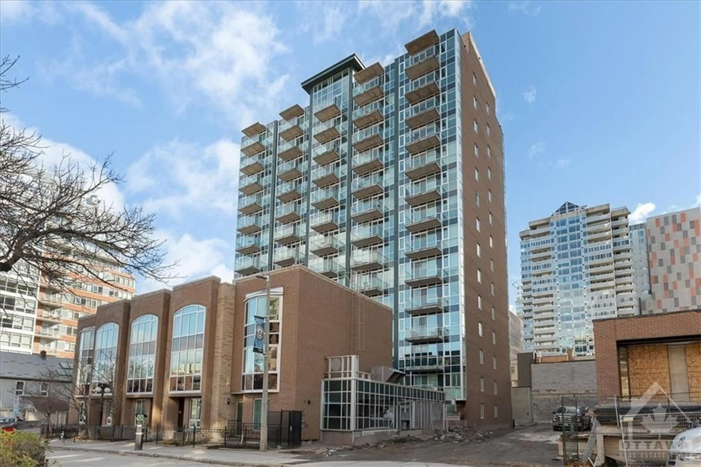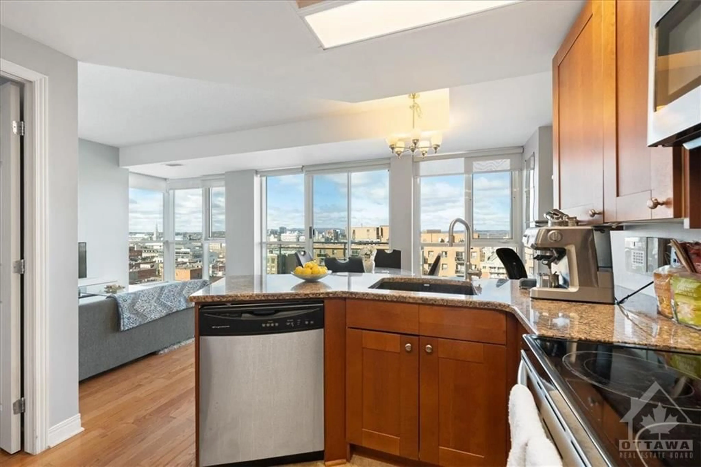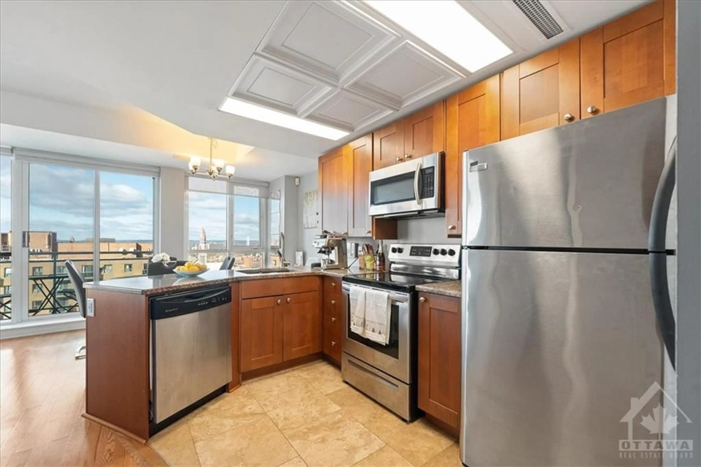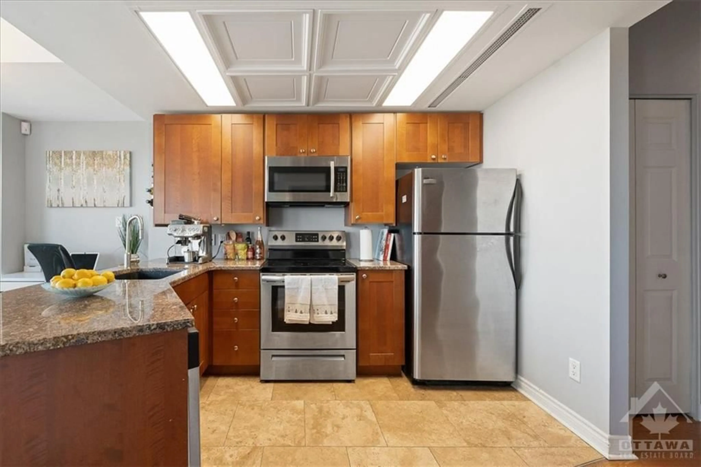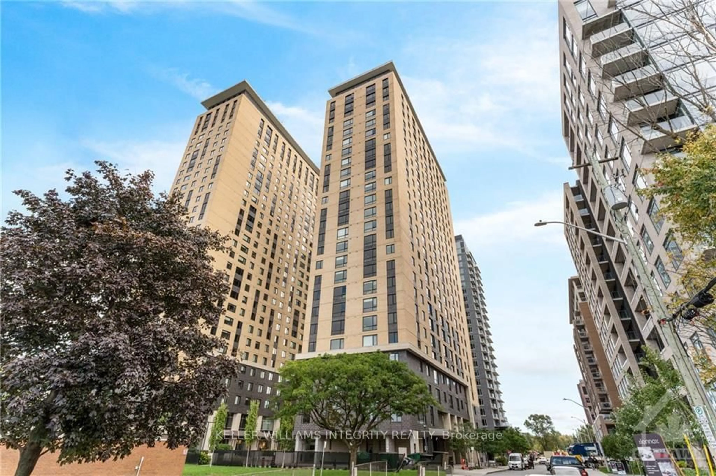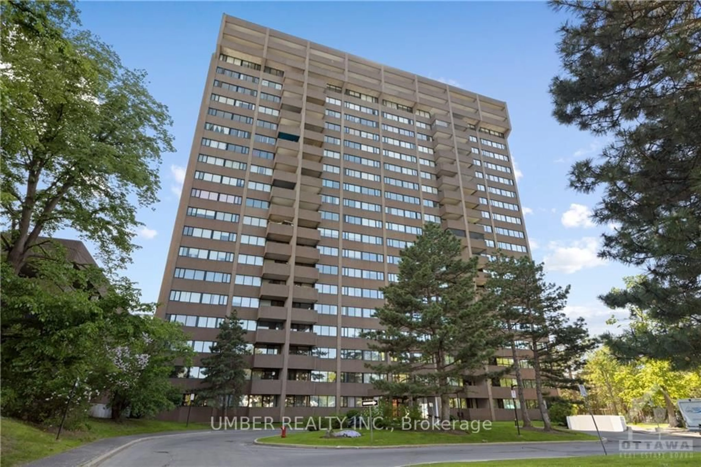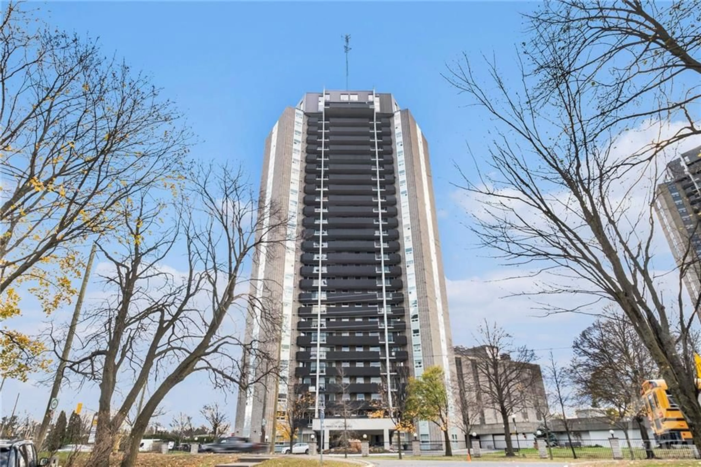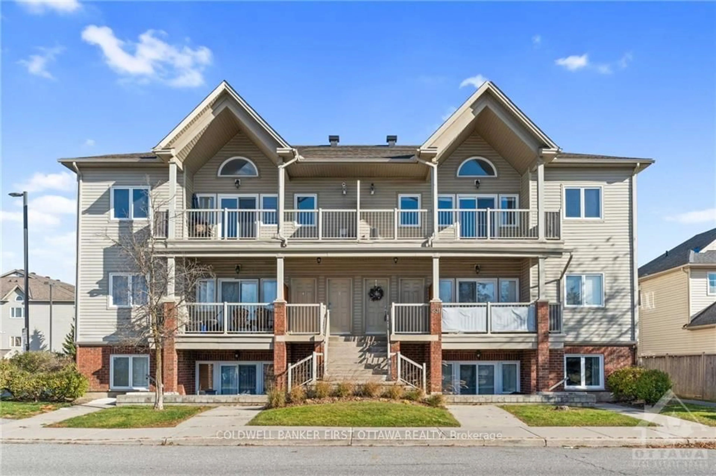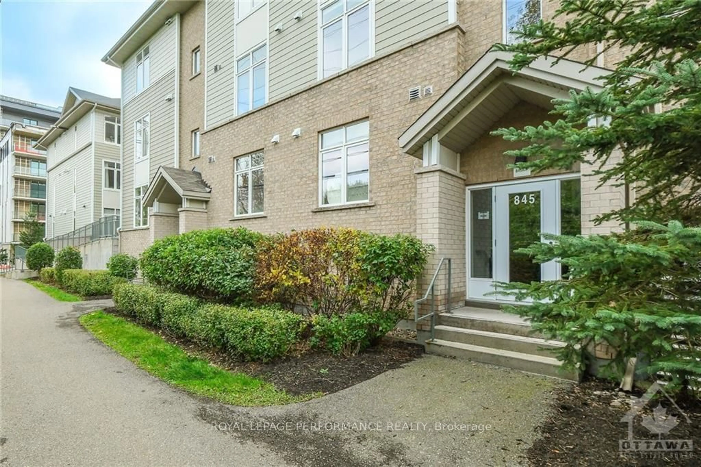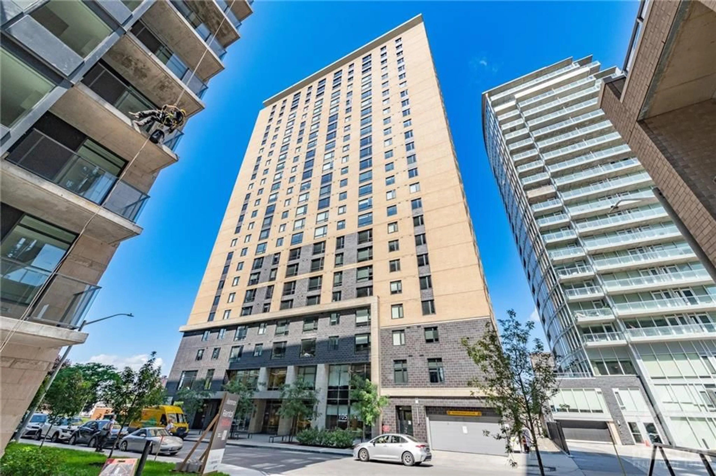134 YORK St #1208, Ottawa, Ontario K1N 1K8
Contact us about this property
Highlights
Estimated ValueThis is the price Wahi expects this property to sell for.
The calculation is powered by our Instant Home Value Estimate, which uses current market and property price trends to estimate your home’s value with a 90% accuracy rate.Not available
Price/Sqft-
Est. Mortgage$1,589/mo
Maintenance fees$446/mo
Tax Amount (2024)$3,391/yr
Days On Market39 days
Description
WHAT A VIEW! Welcome to 134 York Street, a 1-bedroom condo located in the heart of Ottawa's Byward Market. This CORNER unit with floor-to-ceiling windows offers a panoramic north facing view of Gatineau Hills! The well laid out floorplan (665 sq ft) has a large master bedroom that can easily fit a king-sized bed, north-facing balcony with breathtaking views, in-suite laundry, stainless steel kitchen appliances, granite countertops, lots of built-in storage, custom modern window coverings and hardwood throughout. Steps to the best restaurants, shops and cafés, Rideau Centre and the University of Ottawa! Well-managed building with LOW condo fees, while offering many amenities including party room, exercise room, courtyard patio with BBQs, gated underground parking, indoor bike storage and security features such as video surveillance of common areas. Includes storage locker. Furniture can be included. Book your showing and come experience sunset views from the top!
Property Details
Interior
Features
Main Floor
Dining Rm
8'0" x 8'0"Kitchen
8'10" x 6'1"Living Rm
11'4" x 15'0"Primary Bedrm
13'0" x 11'1"Condo Details
Inclusions
Get up to 0.5% cashback when you buy your dream home with Wahi Cashback

A new way to buy a home that puts cash back in your pocket.
- Our in-house Realtors do more deals and bring that negotiating power into your corner
- We leverage technology to get you more insights, move faster and simplify the process
- Our digital business model means we pass the savings onto you, with up to 0.5% cashback on the purchase of your home
