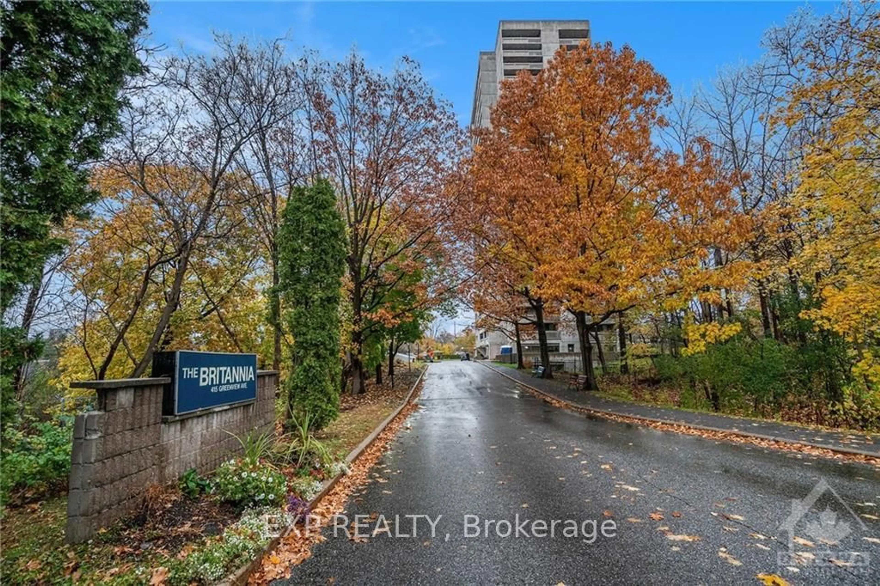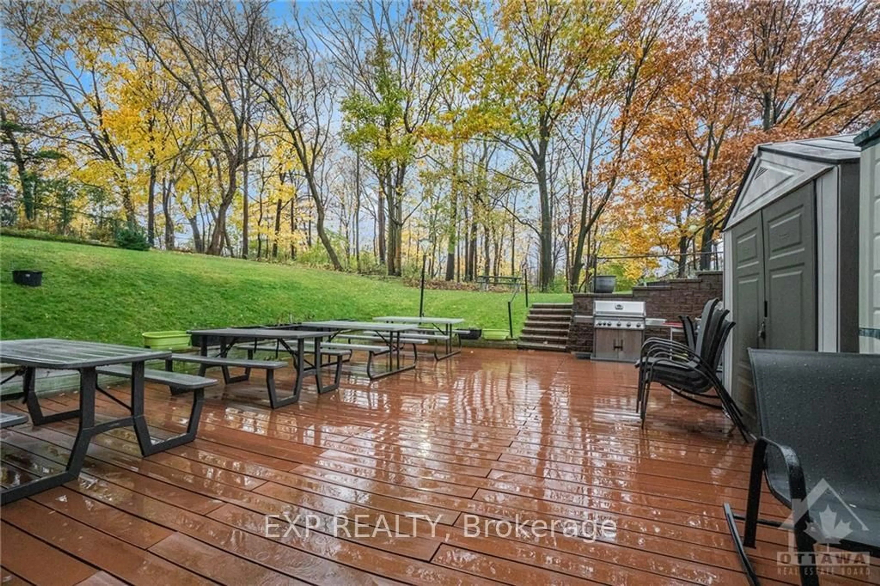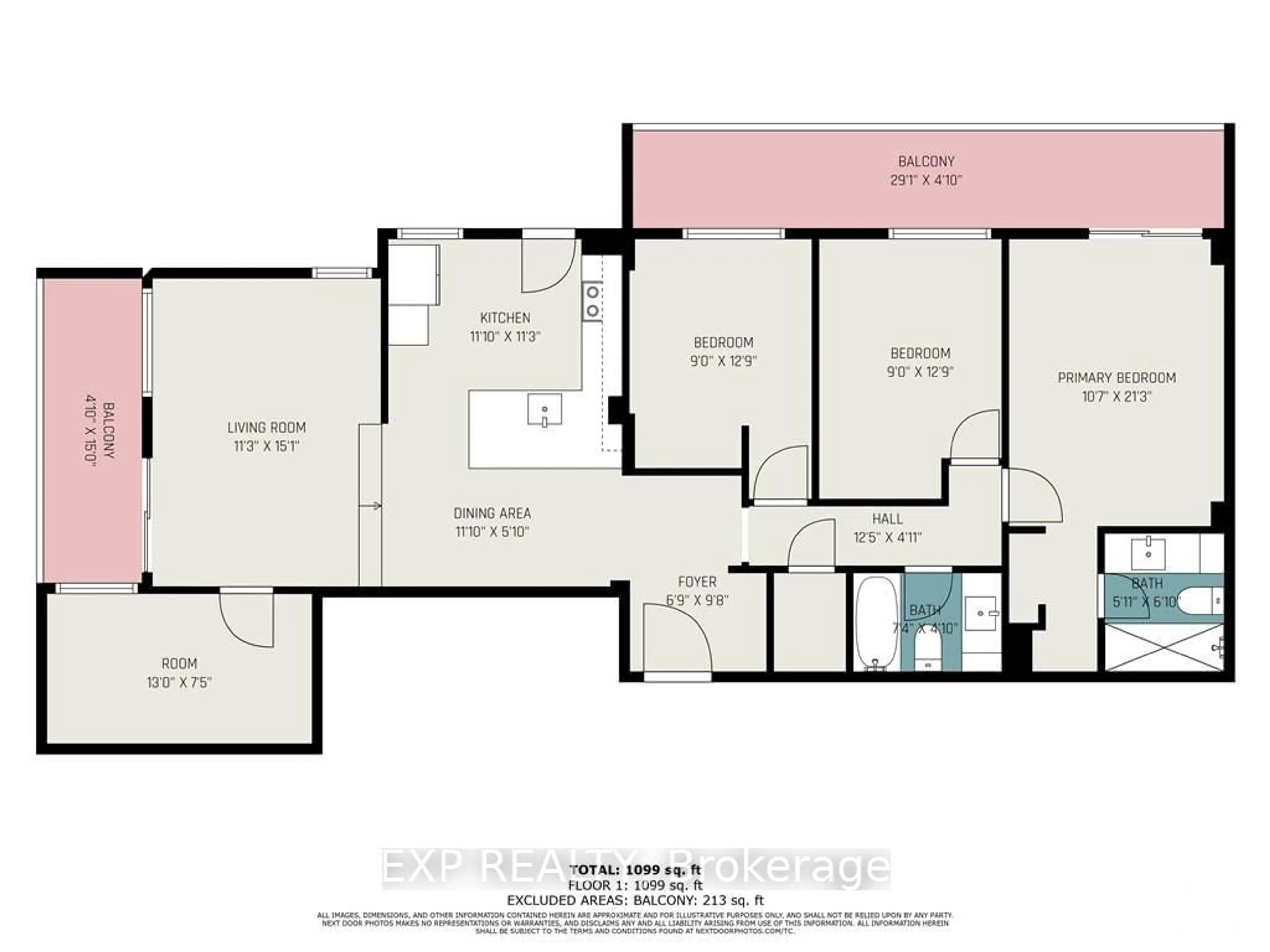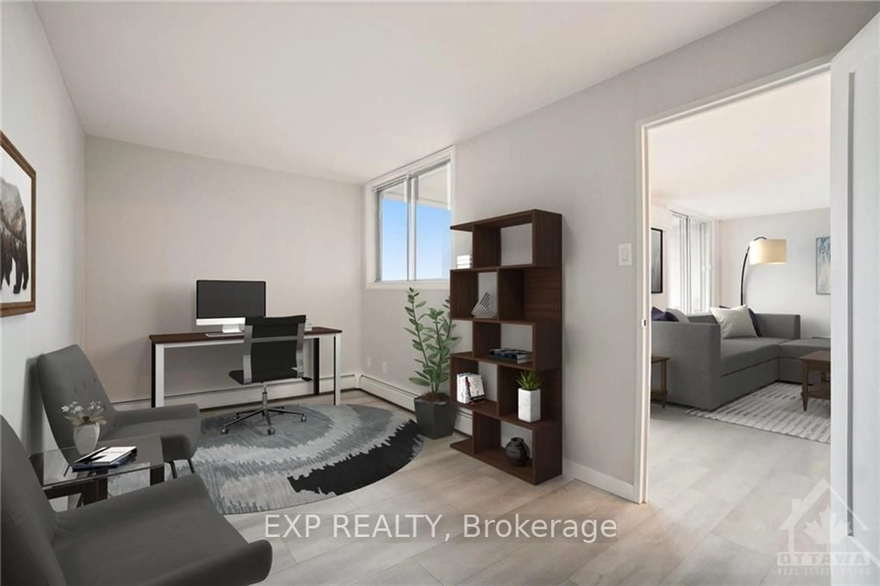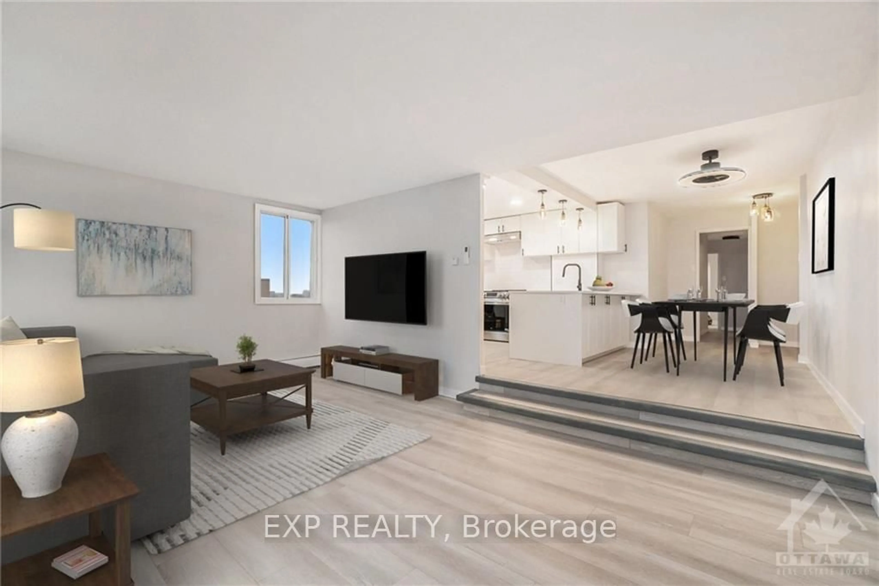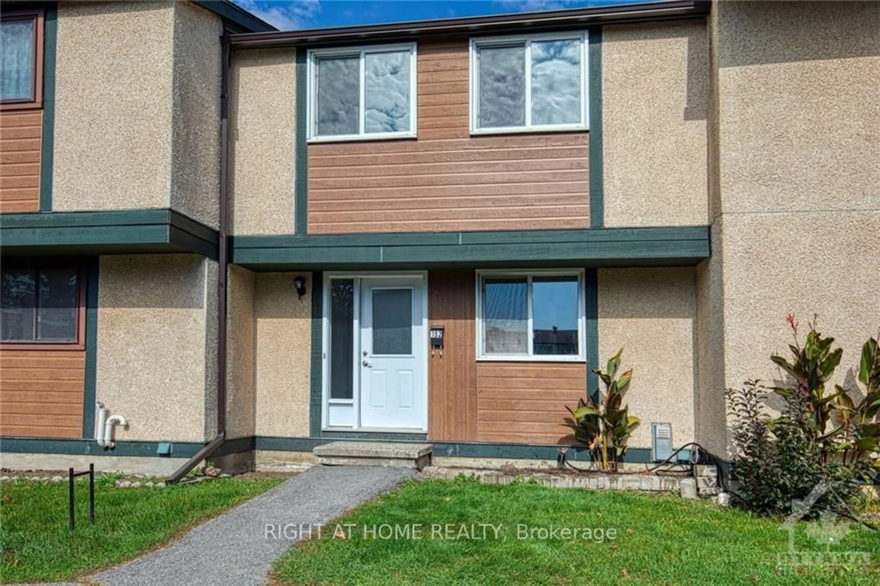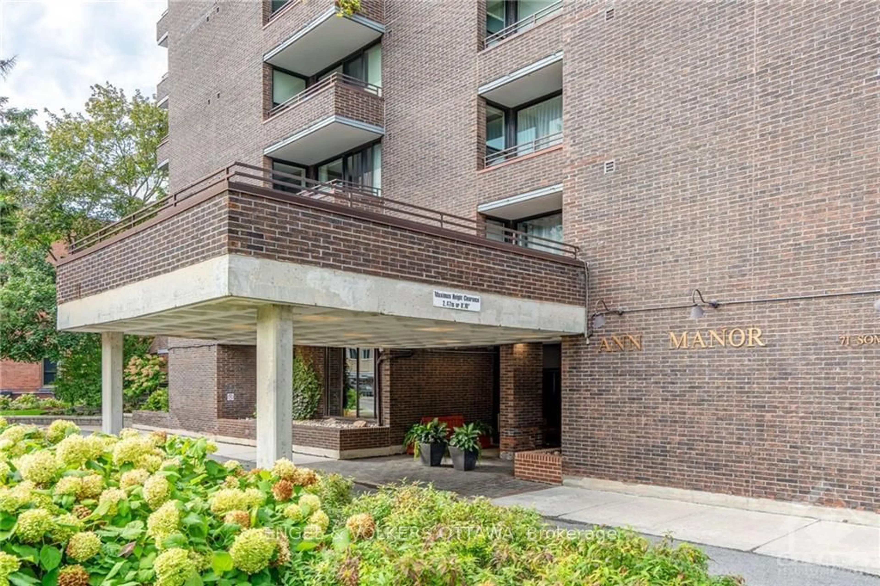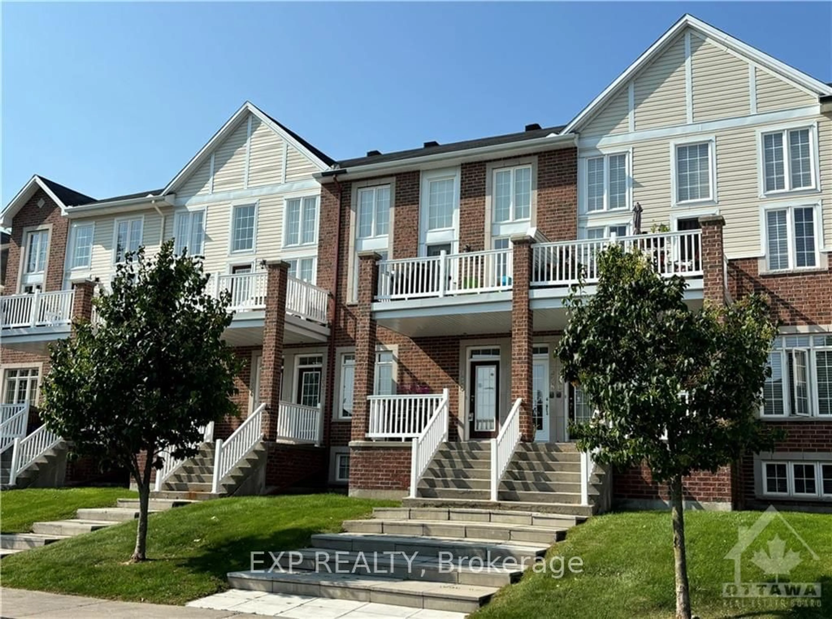415 GREENVIEW Ave #907, Britannia - Lincoln Heights and Area, Ontario K2B 8G5
Contact us about this property
Highlights
Estimated ValueThis is the price Wahi expects this property to sell for.
The calculation is powered by our Instant Home Value Estimate, which uses current market and property price trends to estimate your home’s value with a 90% accuracy rate.Not available
Price/Sqft$449/sqft
Est. Mortgage$2,490/mo
Maintenance fees$904/mo
Tax Amount (2024)$3,379/yr
Days On Market106 days
Description
At over 1300 sq.ft. incl. 2 balconies - you have room to roam in this shimmering, newly remodeled, corner, executive class - 3 Bedroom home. Complete with Den & Ensuite Storage/Pantry. And it truly sparkles - so fresh, clean, bright, and comfortable! Masterfully revitalized and tastefully packaged - Upgrades and treatments include: split system AC, flat ceilings, New Kitchen, New Appliances, New Bathrooms, Flooring, Pot lights, Switches, Base & Trim, Paint +++ You have got to see it! Resplendent big sky and lush, leafy southerly and eastward views. Campus perks include Indoor Pool, Fitness, Library, and Guest Apartments. Enjoy great neighbors, and truly inspired living at its best here at The Britannia - the gateway to the ever popular Britannia Beach on the Ottawa River and just a block or two to great amenities - Farm Boy, Shoppers Drug Mart, banks, restaurants, and 'BRT' buses on Carling. 24 hrs irrevocable., Flooring: Laminate
Property Details
Interior
Features
Main Floor
Br
3.88 x 2.74Bathroom
2.50 x 1.52Other
2.23 x 1.52Other
8.86 x 1.47Exterior
Features
Parking
Garage spaces 1
Garage type Underground
Other parking spaces 0
Total parking spaces 1
Condo Details
Amenities
Exercise Room, Indoor Pool, Party/Meeting Room
Inclusions
Property History
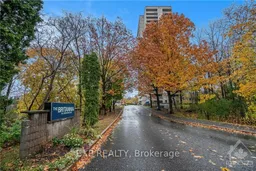 23
23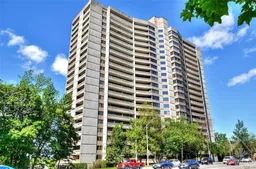
Get up to 0.5% cashback when you buy your dream home with Wahi Cashback

A new way to buy a home that puts cash back in your pocket.
- Our in-house Realtors do more deals and bring that negotiating power into your corner
- We leverage technology to get you more insights, move faster and simplify the process
- Our digital business model means we pass the savings onto you, with up to 0.5% cashback on the purchase of your home
