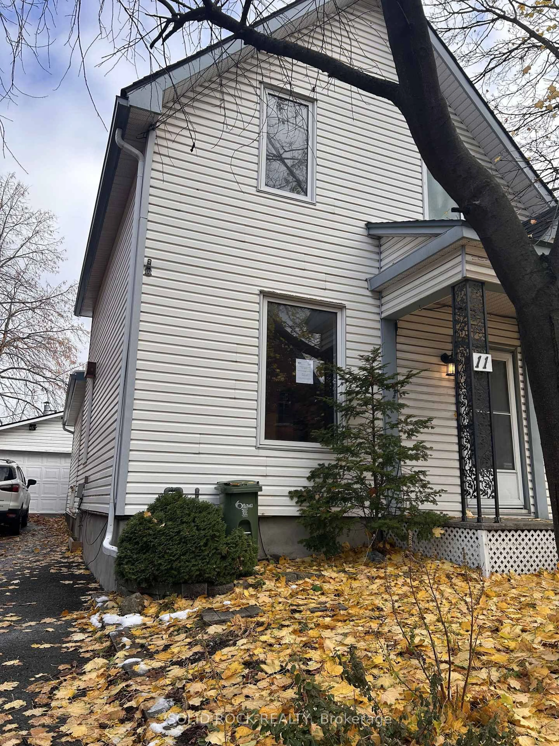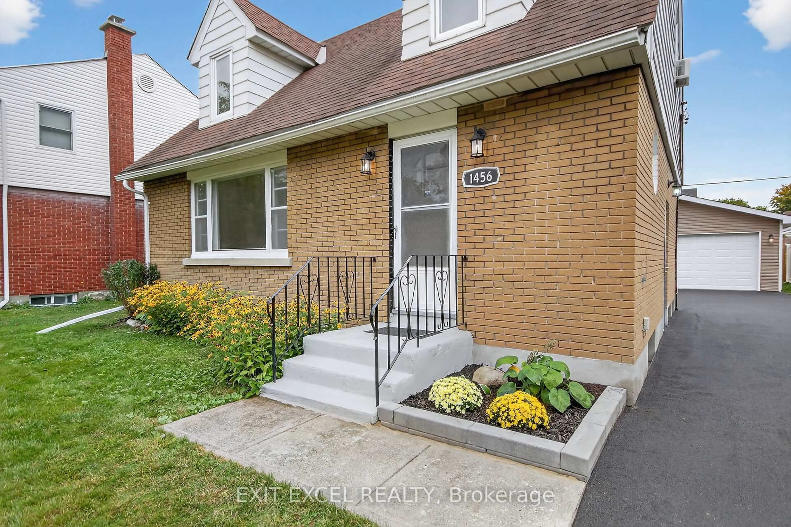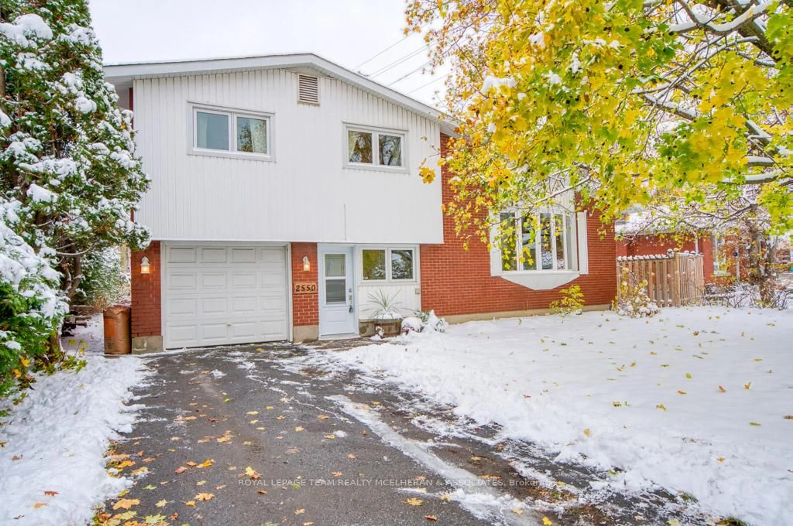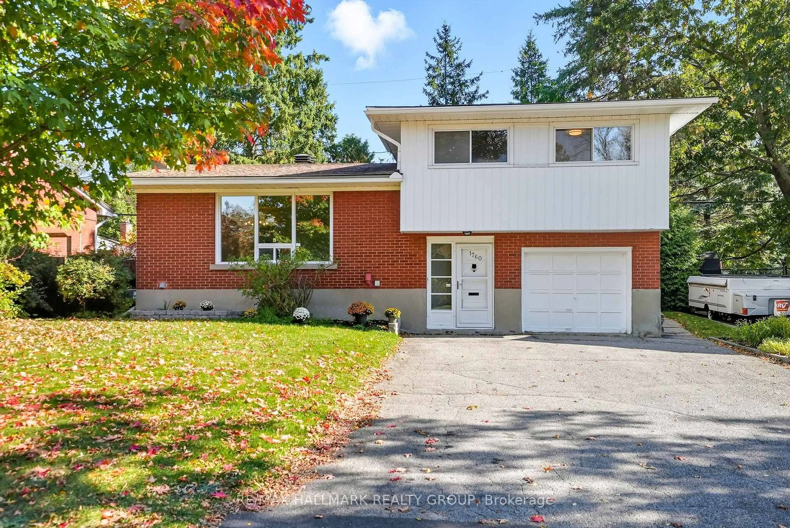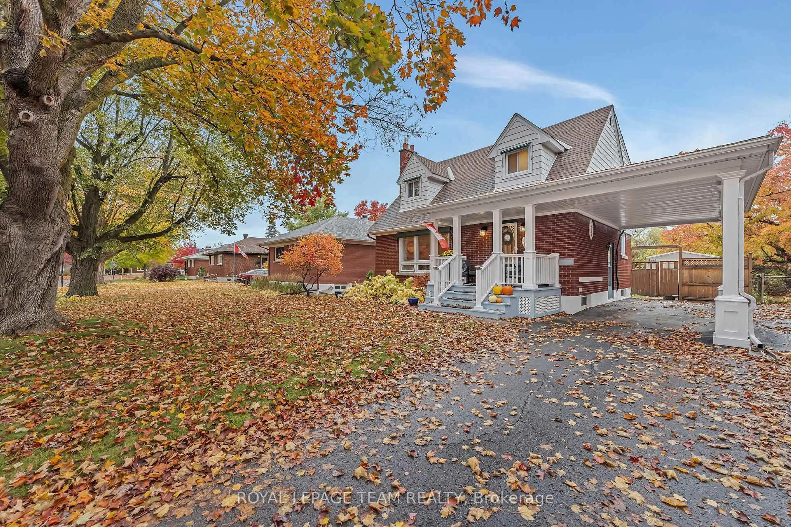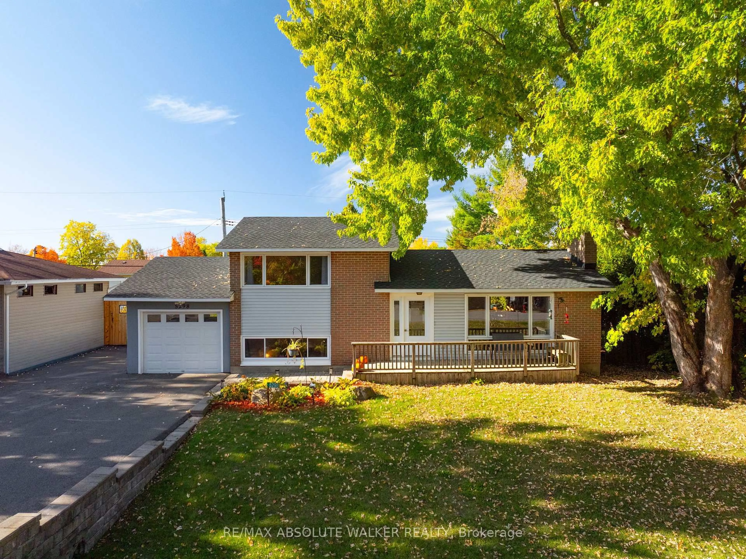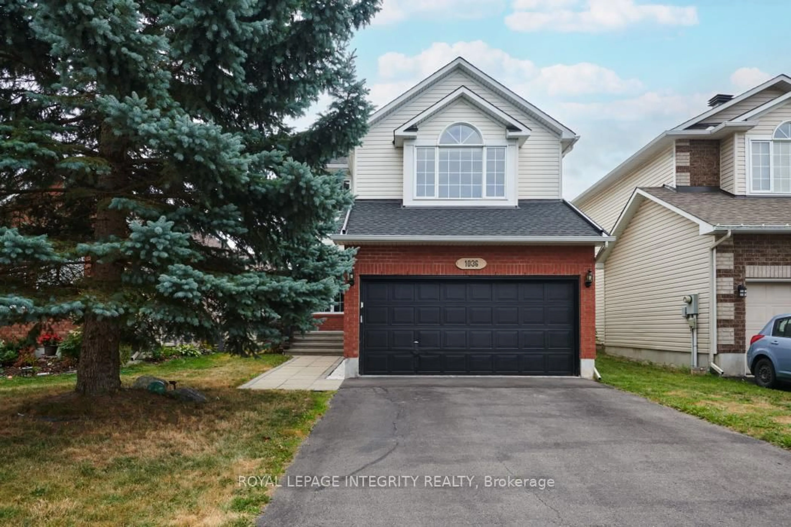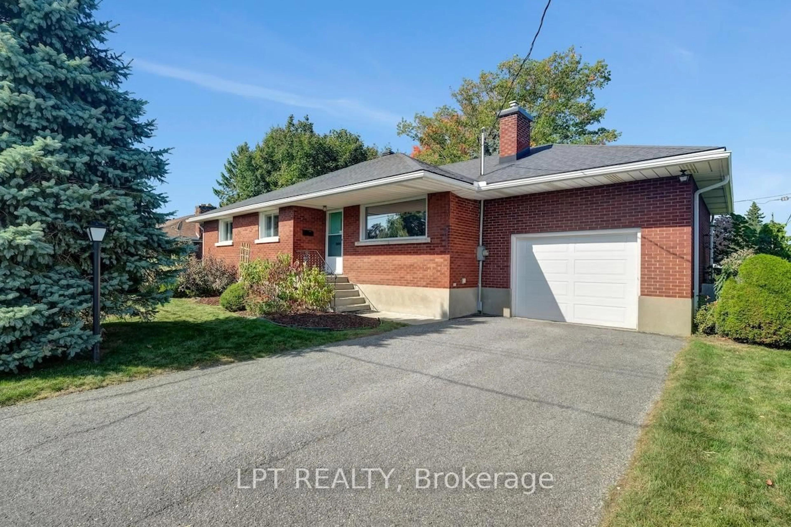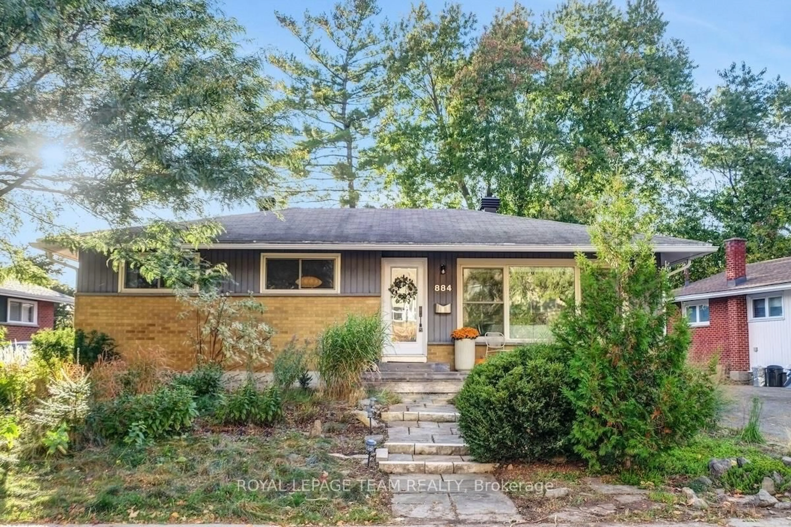Sweet spot to call home or invest in your future surrounded by natural beauty near the Ottawa River steps to the Britannia Beach & waterfront parks connects with bike/walking paths provide lots of outdoor recreation to keep you active and loving the city life! This 4 bedroom bungalow sits on a 66 x 100 lot and features a lovely front porch with a semi-private front yard adorned with bushes & hedges. The backyard is quite private with a patio area & shed for yard tools and a mature apple tree in the side yard soon to be harvest! Parking for 4 cars in the driveway and 1 parking spot in the detached garage with power and a 240V plug and room for a workshop. Handy side entrance to home leads to the main level or partially finished basement. Inside, there is a spacious living room with 2 large windows, a separate dining room open to the oak kitchen, 4 bedrooms on the main floor and a 4 piece bath. Downstairs, you will find a rec room complete with a Napolean natural gas fireplace and built-in bar, a 4 piece bath, laundry area, wine cellar and unfinished space for your storage needs. 5 minute drive to DND Carling Campus & 10 minute drive to Kanatas High Tech Sector. Cycle to downtown Ottawa along the Parkway! Walk to restaurants, stores & movie theatre! Lots of pluses to this location! A home definitely worth viewing and the beautiful greenspace explored!
Inclusions: fridge, stove, dishwasher, washer ,dryer, garage door opener & remote, alarm system, all window coverings
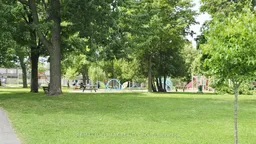 37
37

