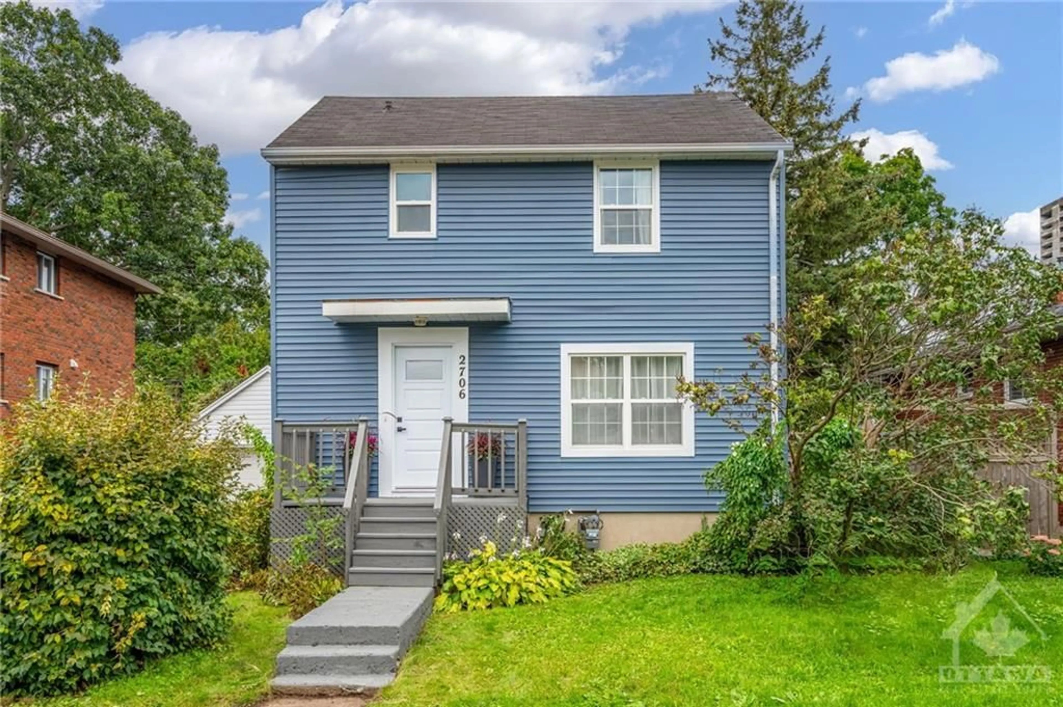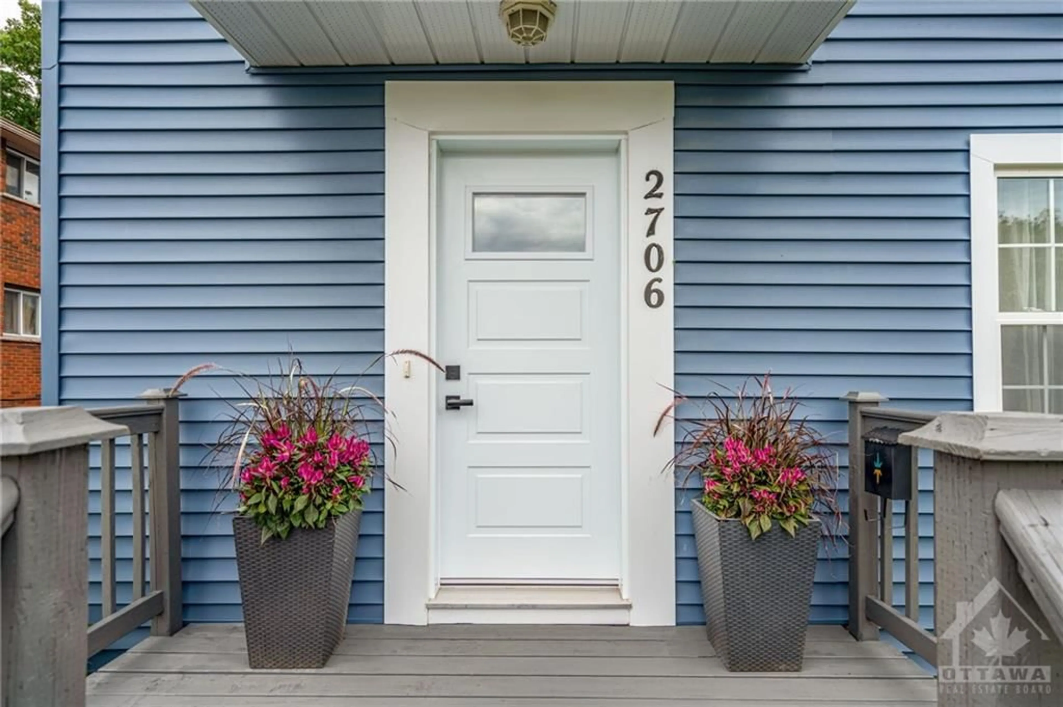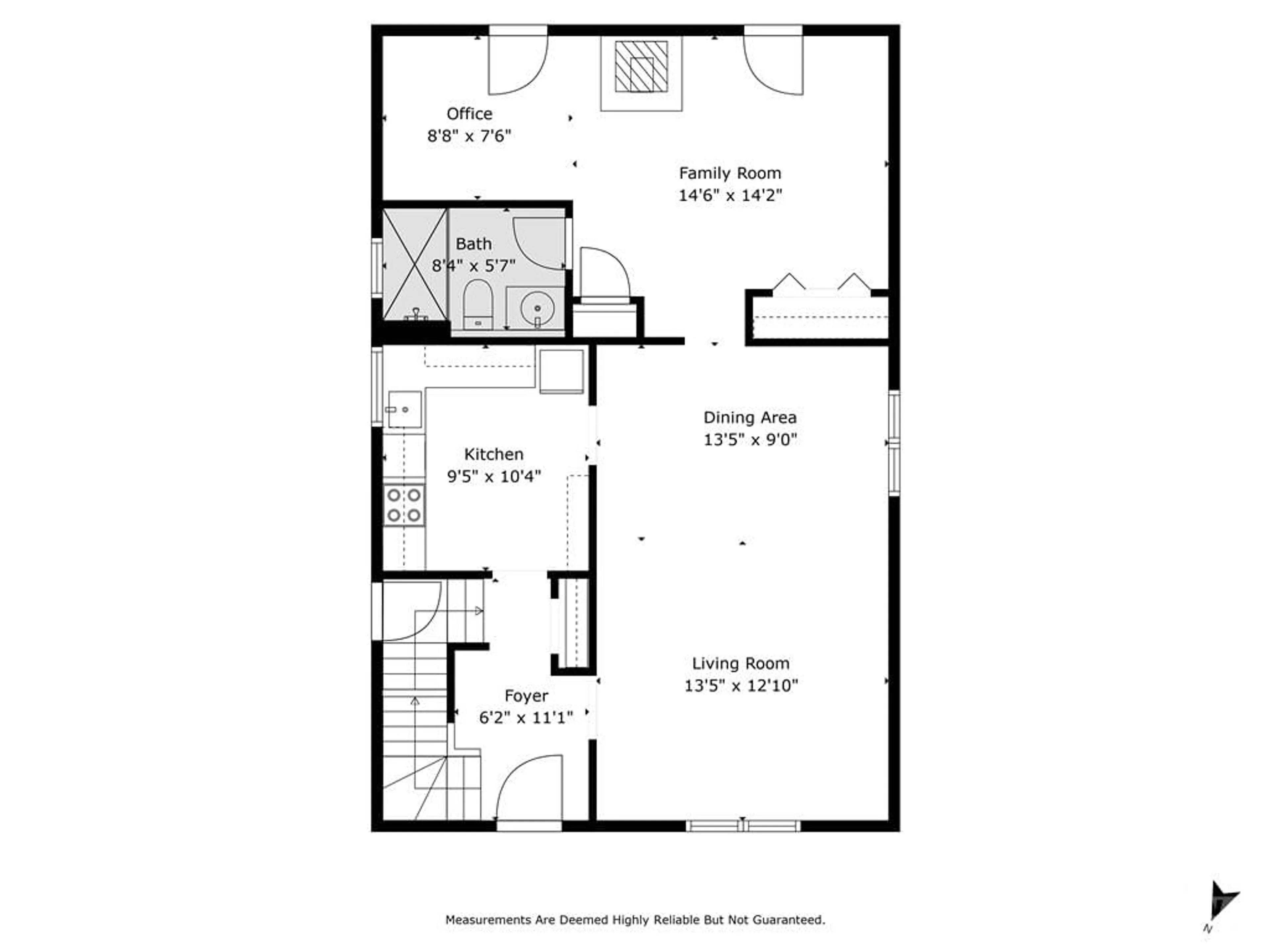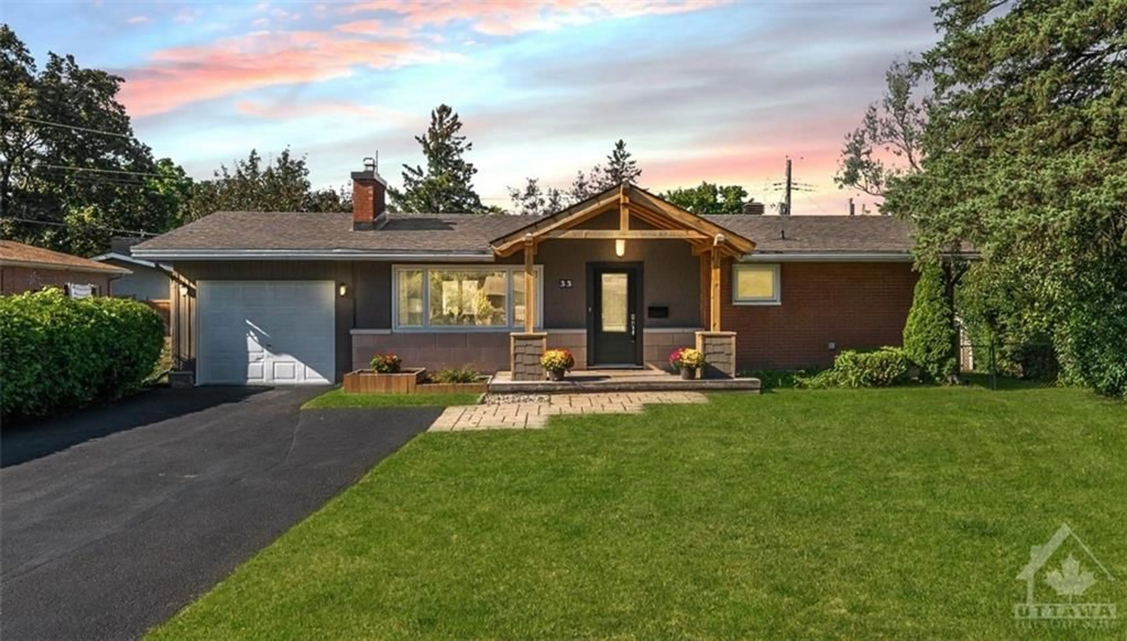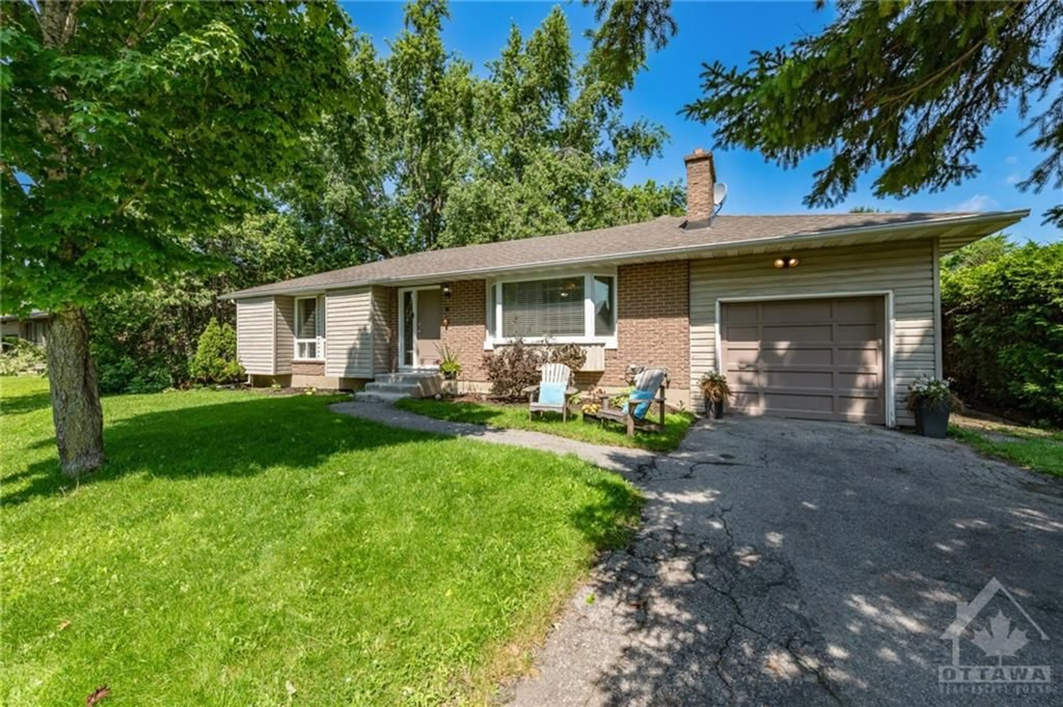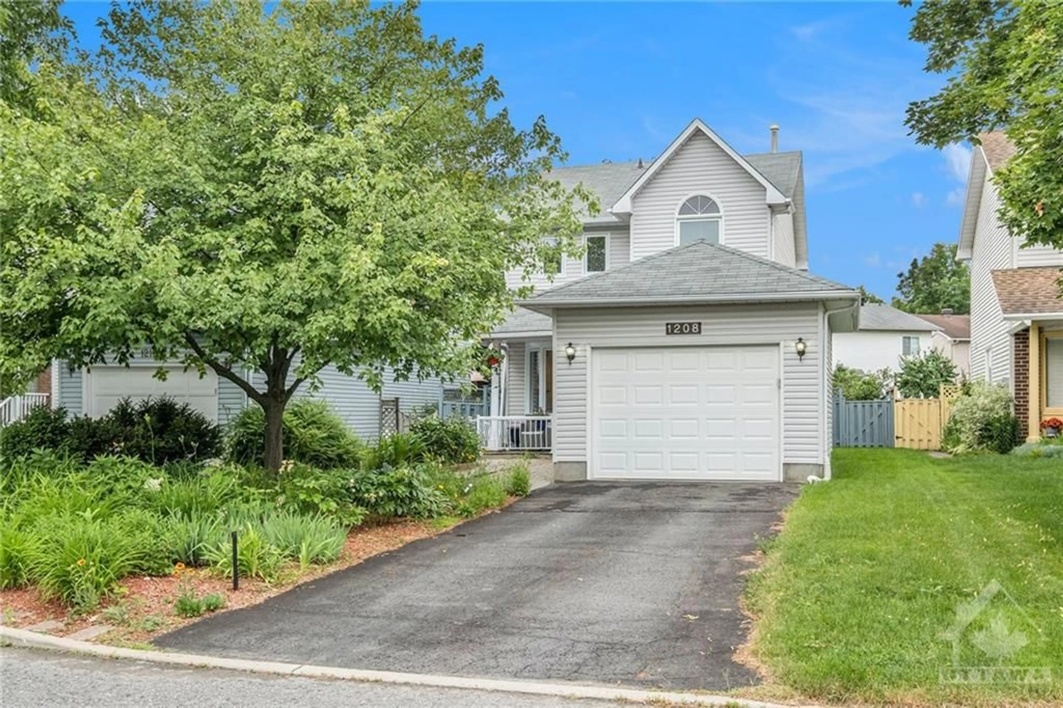2706 PRISCILLA St, Ottawa, Ontario K2B 7E2
Contact us about this property
Highlights
Estimated ValueThis is the price Wahi expects this property to sell for.
The calculation is powered by our Instant Home Value Estimate, which uses current market and property price trends to estimate your home’s value with a 90% accuracy rate.$692,000*
Price/Sqft-
Est. Mortgage$3,260/mth
Tax Amount (2024)$4,544/yr
Days On Market17 days
Description
Your new lifestyle awaits! This updated home exudes charm and warmth, is located in popular Britannia, with many amenities just steps away AND recreational opportunities & nature at your doorstep. A great main floor layout with spacious living & dining area, 3 pc bath, and a large family room & office area overlooking the private backyard. The beautiful new kitchen is bright and sunfilled (2023). The 2nd level features 3 good size bdrs incl a master with 2 closets & an updated main bath. Vintage hardwood flooring throughout adds to the unique character of this home. On the lower level is a new 3 pc bath, laundry, recreation room/gym & plenty of storage. AND WHAT A LOCATION! A 10 min walk to Britannia Beach, steps to many shops & restaurants, close to OC Transpo & LRT, quick access to the Capital Pathway & endless trails for cycling, hiking, Xcountry skiing...Over 130k spent on updates in last 2 years- just move in and enjoy your new active living lifestyle in a home loaded with charm!
Property Details
Interior
Features
Main Floor
Living/Dining
21'3" x 12'10"Kitchen
9'10" x 9'3"Family Rm
14'6" x 12'0"Office
7'3" x 8'7"Exterior
Features
Parking
Garage spaces 1
Garage type -
Other parking spaces 3
Total parking spaces 4
Property History
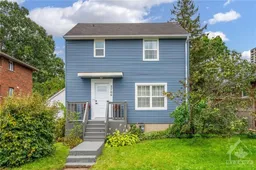 30
30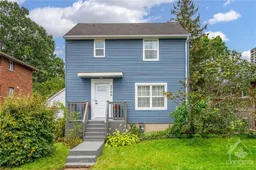 29
29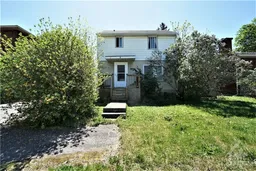 27
27Get up to 0.5% cashback when you buy your dream home with Wahi Cashback

A new way to buy a home that puts cash back in your pocket.
- Our in-house Realtors do more deals and bring that negotiating power into your corner
- We leverage technology to get you more insights, move faster and simplify the process
- Our digital business model means we pass the savings onto you, with up to 0.5% cashback on the purchase of your home
