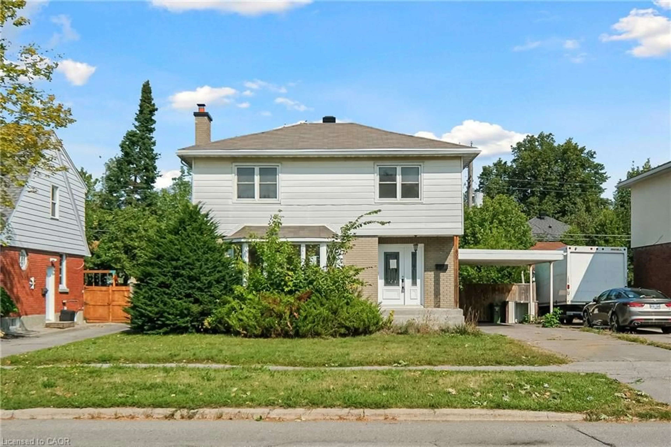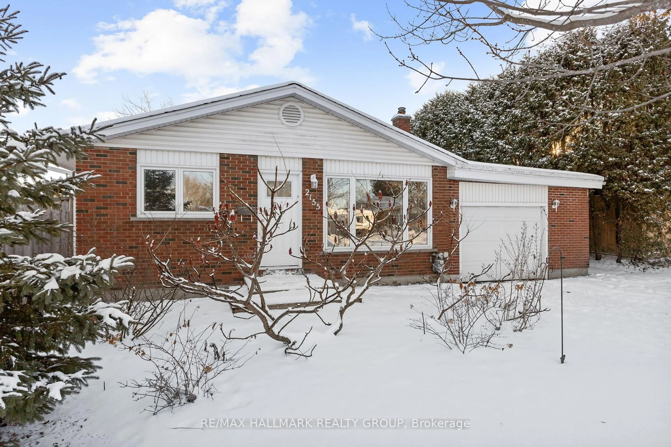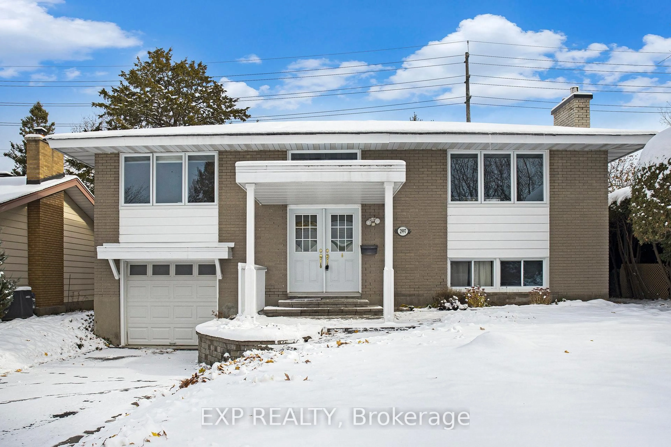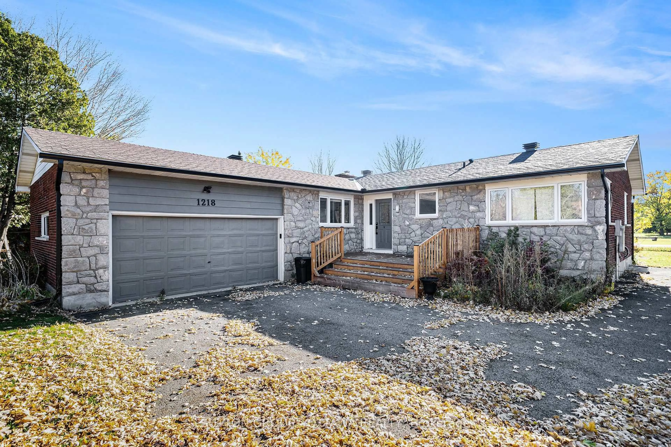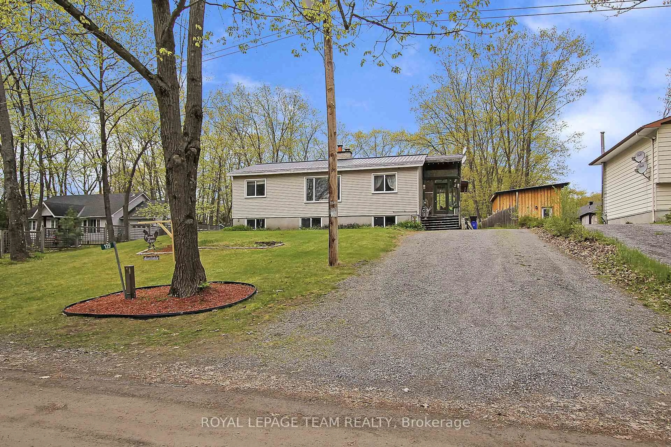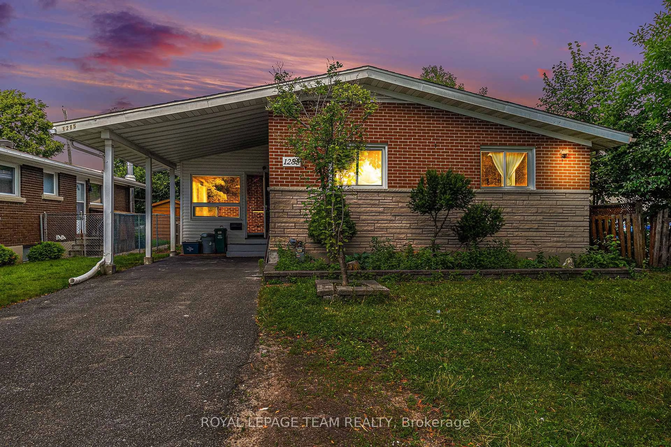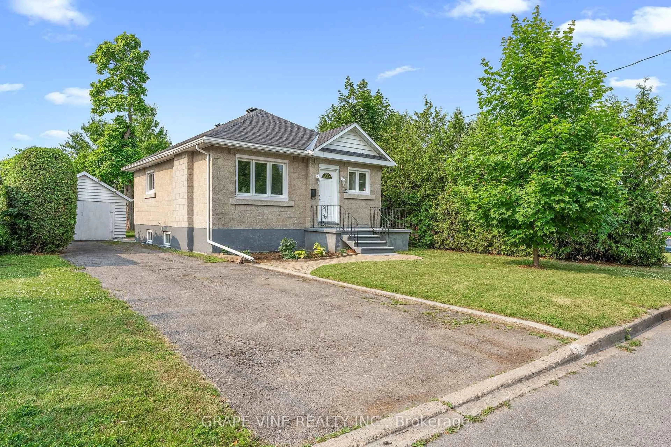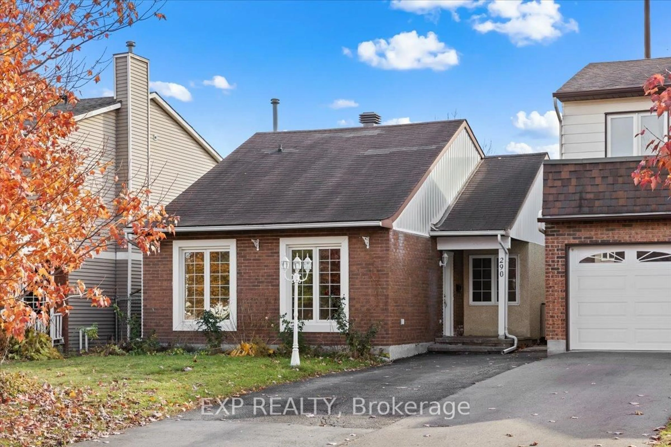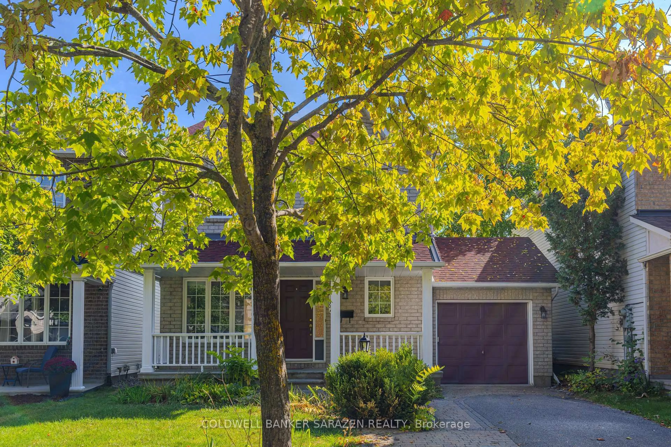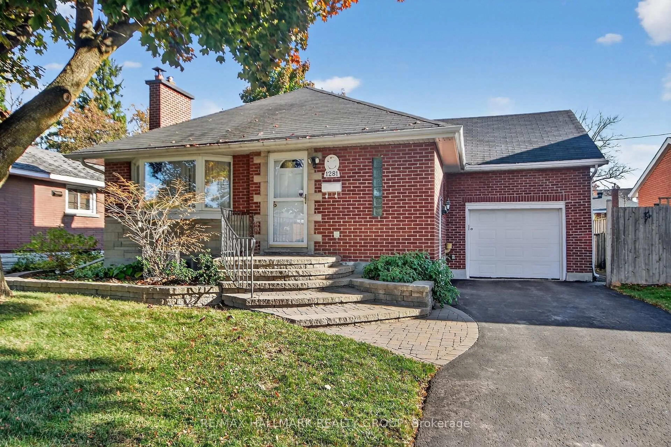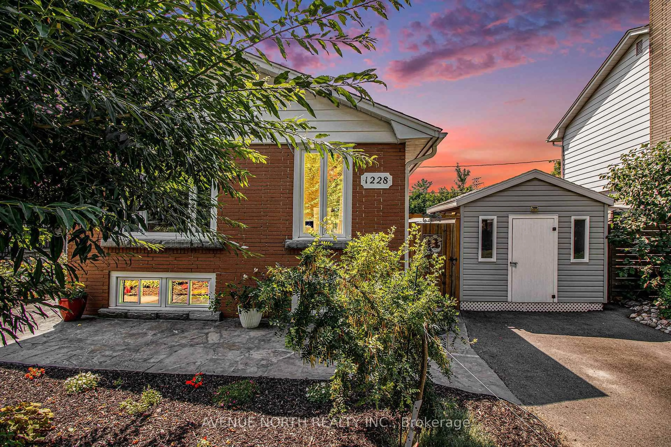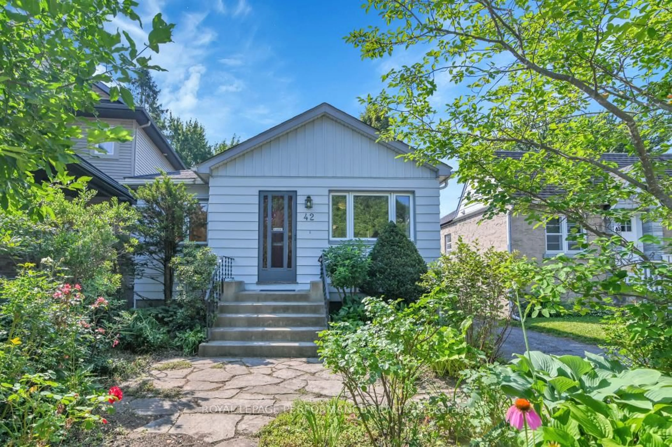Welcome to this attractive red brick 1.5 storey home boasting an attached garage, located in sought-after Copeland Park. Impeccably maintained by the original owner, this home features a versatile layout ideal for families and downsizers alike. Step inside to discover an expansive, open-concept living and dining area featuring a wood-burning fireplace and large picture window that floods the space with natural light. Bright and sunny kitchen with eating area and ample cabinet space. The main floor is completed by two spacious bedrooms, each with patio door access to the backyard, and a 4-pice bathroom. Upstairs, the private primary retreat spans the second level and offers two closets. The finished lower level provides excellent bonus space with a large rec room, a versatile den - ideal for a home office or guest room, plus laundry and plenty of storage. Enjoy the west-facing backyard, complete with a deck, interlock patio, and mature trees offering privacy and shade. Wonderful sense of community, close to Agincourt Public School, bike paths, parks, shopping and transit. A great opportunity to own in a prime established neighbourhood! 48 hour irrevocable on all offers.
Inclusions: Fridge, Stove, Dishwasher, Washer, Dryer
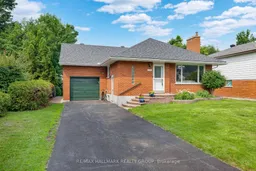 24
24

