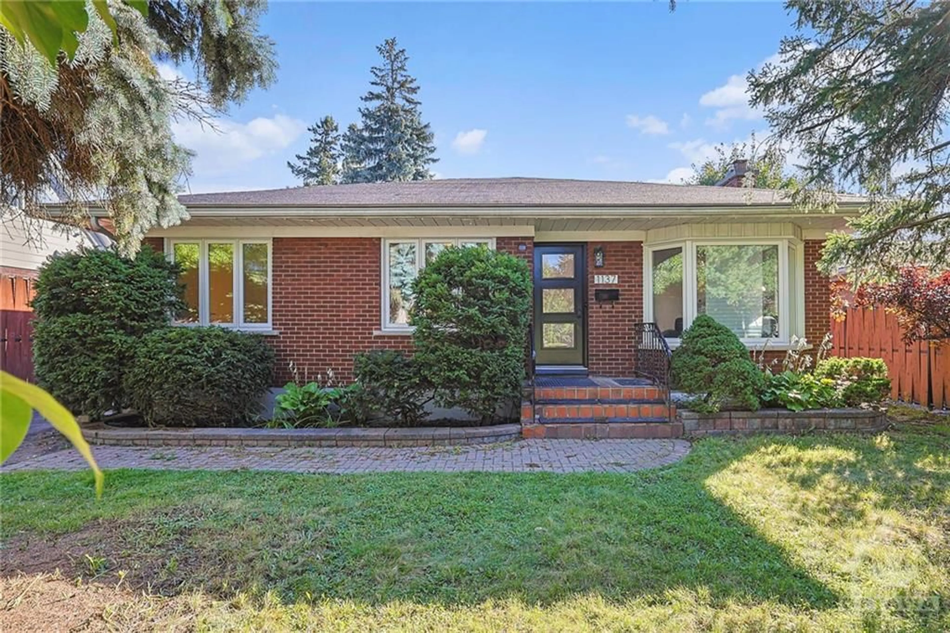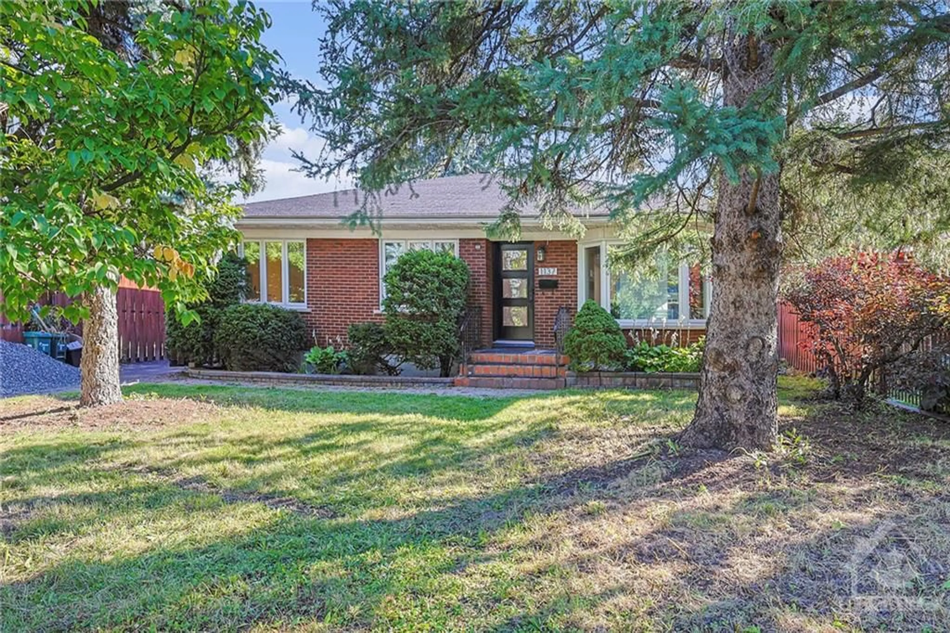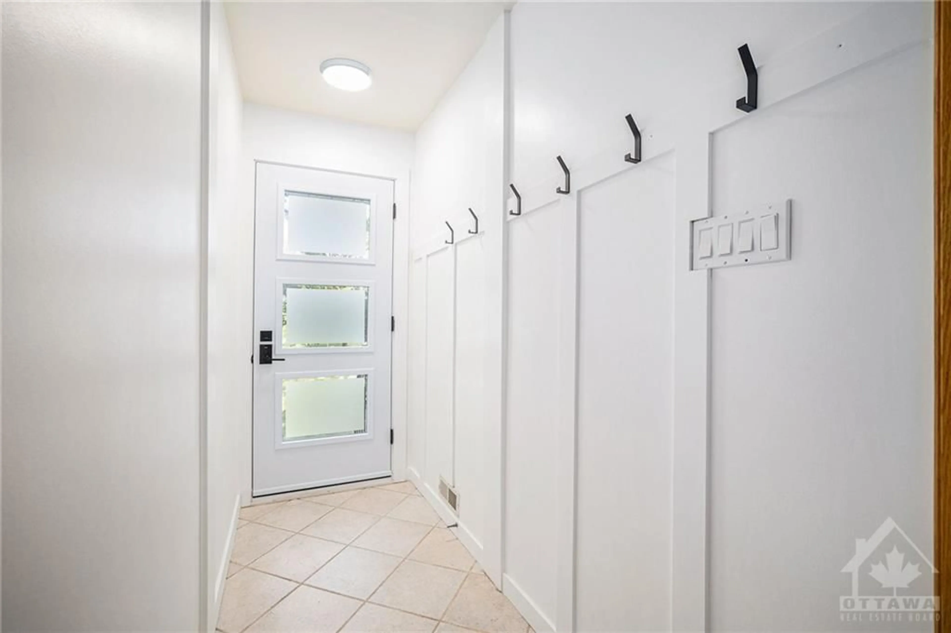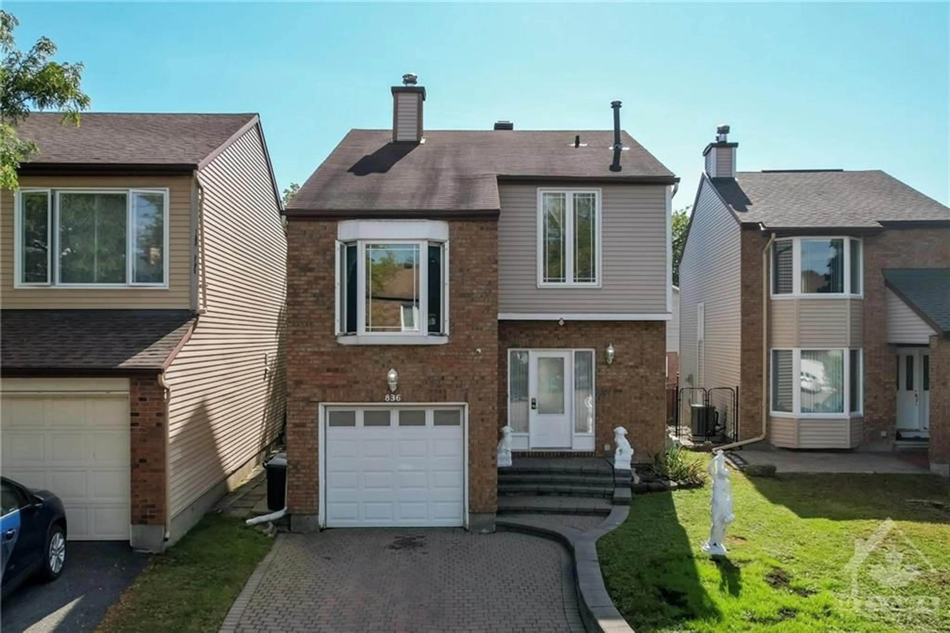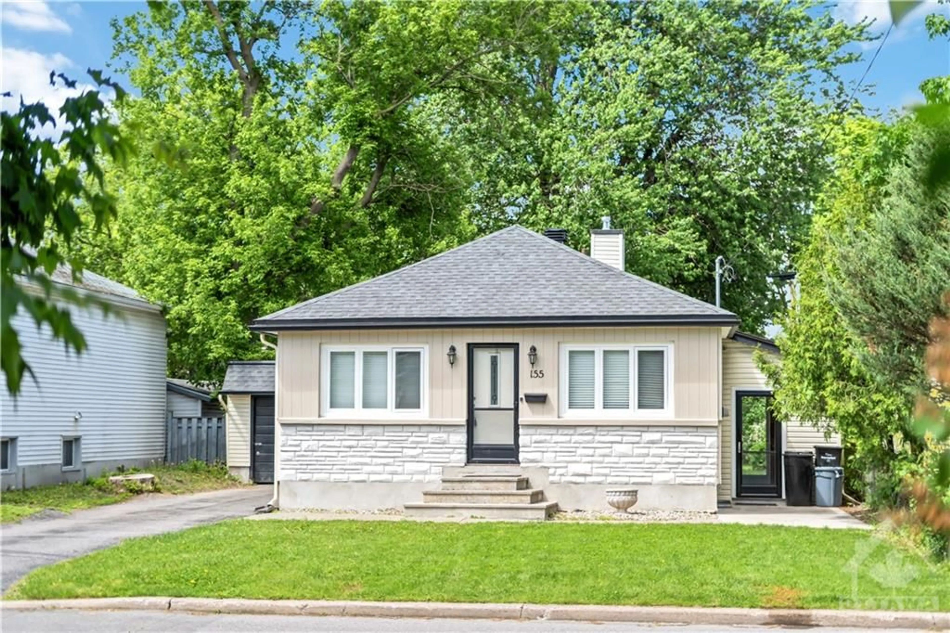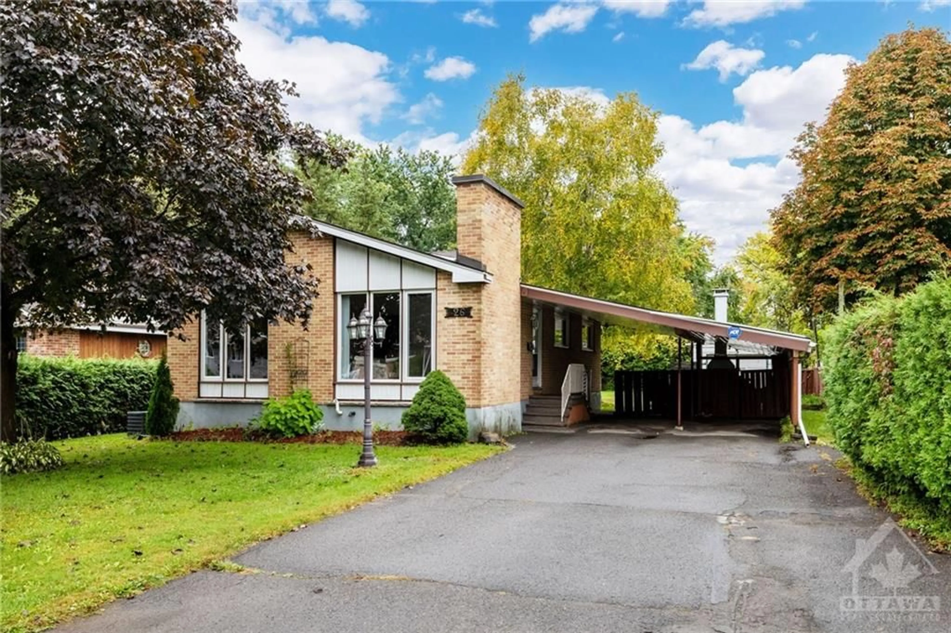1137 CHECKERS Rd, Ottawa, Ontario K2C 2S5
Contact us about this property
Highlights
Estimated ValueThis is the price Wahi expects this property to sell for.
The calculation is powered by our Instant Home Value Estimate, which uses current market and property price trends to estimate your home’s value with a 90% accuracy rate.$690,000*
Price/Sqft-
Est. Mortgage$3,285/mth
Tax Amount (2024)$4,900/yr
Days On Market32 days
Description
Welcome to your forever home in the highly sought-after Bel-Air Park. Charming red brick bungalow thoughtfully updated, blending classic character w/modern upgrades to create a space that feels both timeless & fresh. Greeted by a warm, inviting atmosphere that highlights the brand new kitchen, complete w/high-end appliances. Brand new bthrm adds a touch of luxury to everyday living. Natural light pours through the new windows while the over-sized patio door leads to a large deck and hot tub. Feel closer to nature by living with NCC bike paths just a few steps from your front door and less than 500m to the future o-train station. Fenced yard provides privacy and security, making it an ideal space for kids, pets, or wknd BBQs. 200 Amp service with NEMA 14-50 plug for your EV charger or RV; this home is ready for the future. Don't miss out on this rare opportunity to live in a home that perfectly blends charm, comfort, convenience and modern living. 24 hrs for showings if possible please.
Property Details
Interior
Features
Main Floor
Foyer
3'8" x 8'10"Living Rm
11'11" x 19'6"Dining Rm
9'6" x 12'7"Kitchen
11'4" x 12'7"Exterior
Features
Parking
Garage spaces -
Garage type -
Total parking spaces 3
Property History
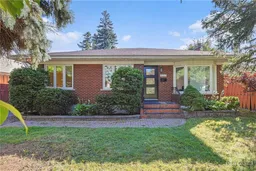 25
25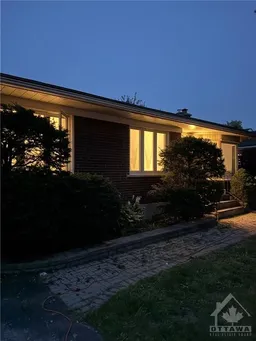 14
14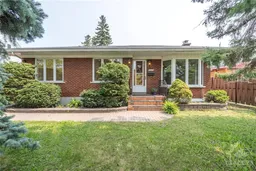 30
30Get up to 0.5% cashback when you buy your dream home with Wahi Cashback

A new way to buy a home that puts cash back in your pocket.
- Our in-house Realtors do more deals and bring that negotiating power into your corner
- We leverage technology to get you more insights, move faster and simplify the process
- Our digital business model means we pass the savings onto you, with up to 0.5% cashback on the purchase of your home
