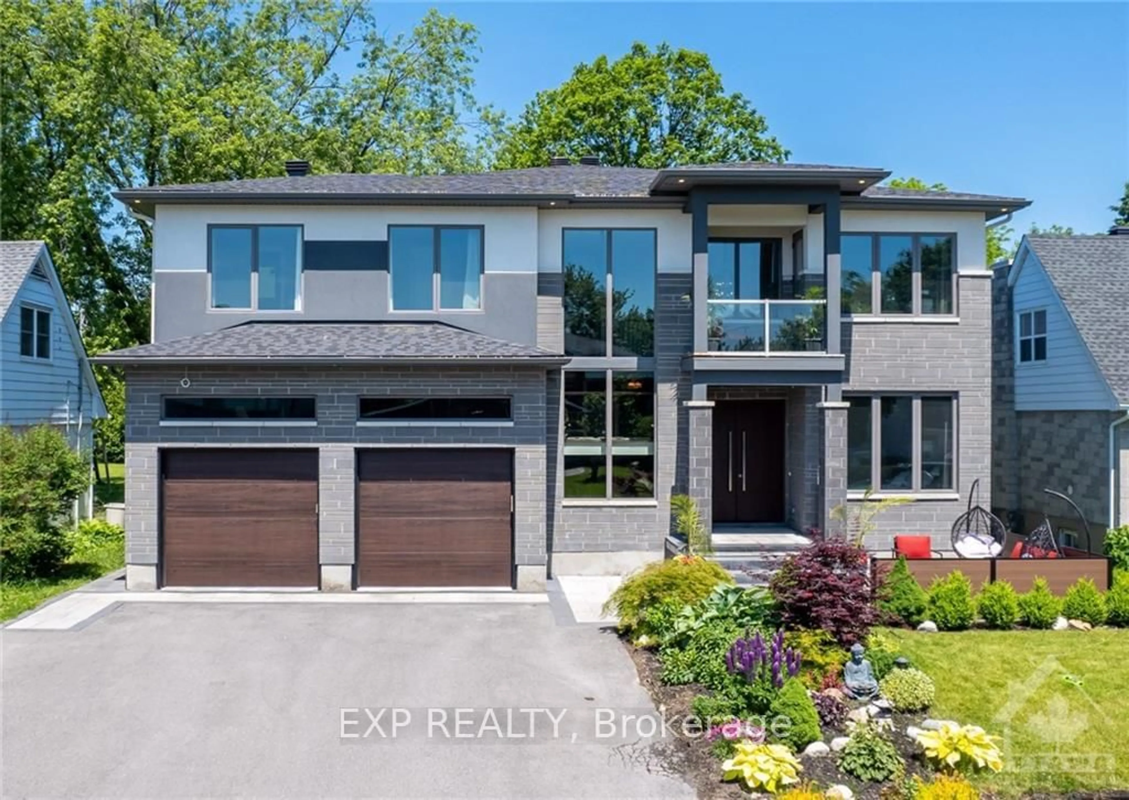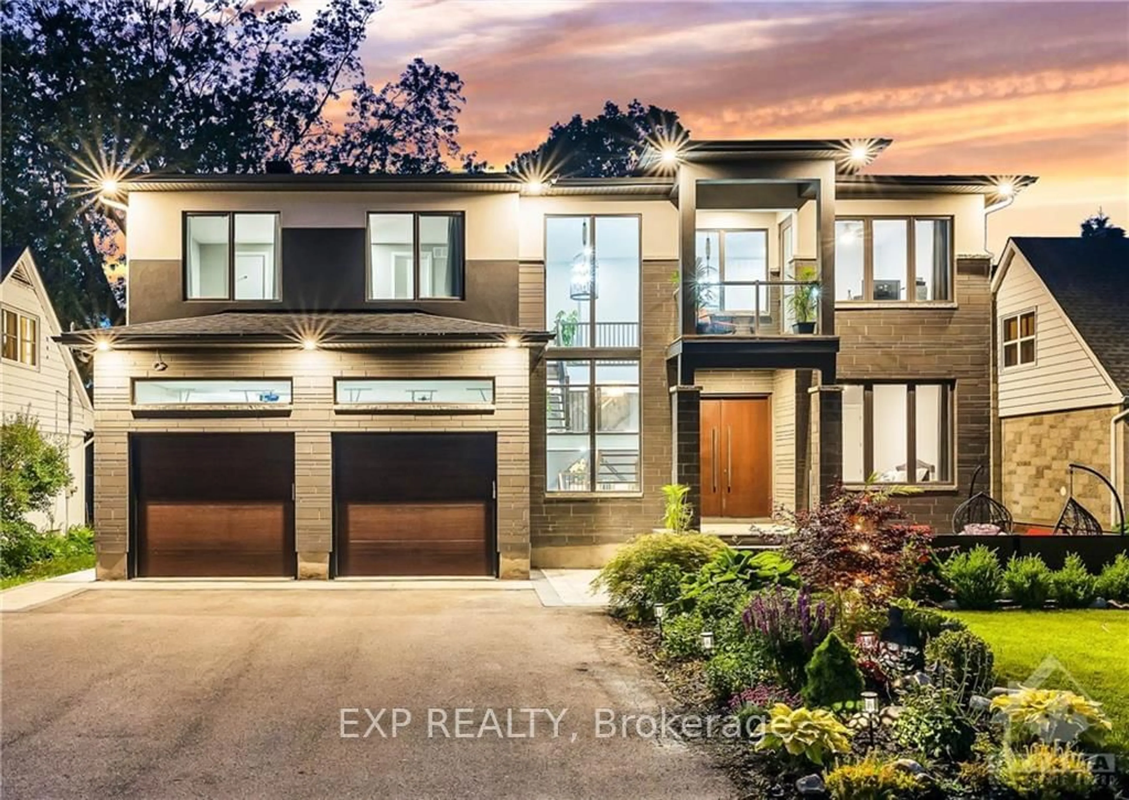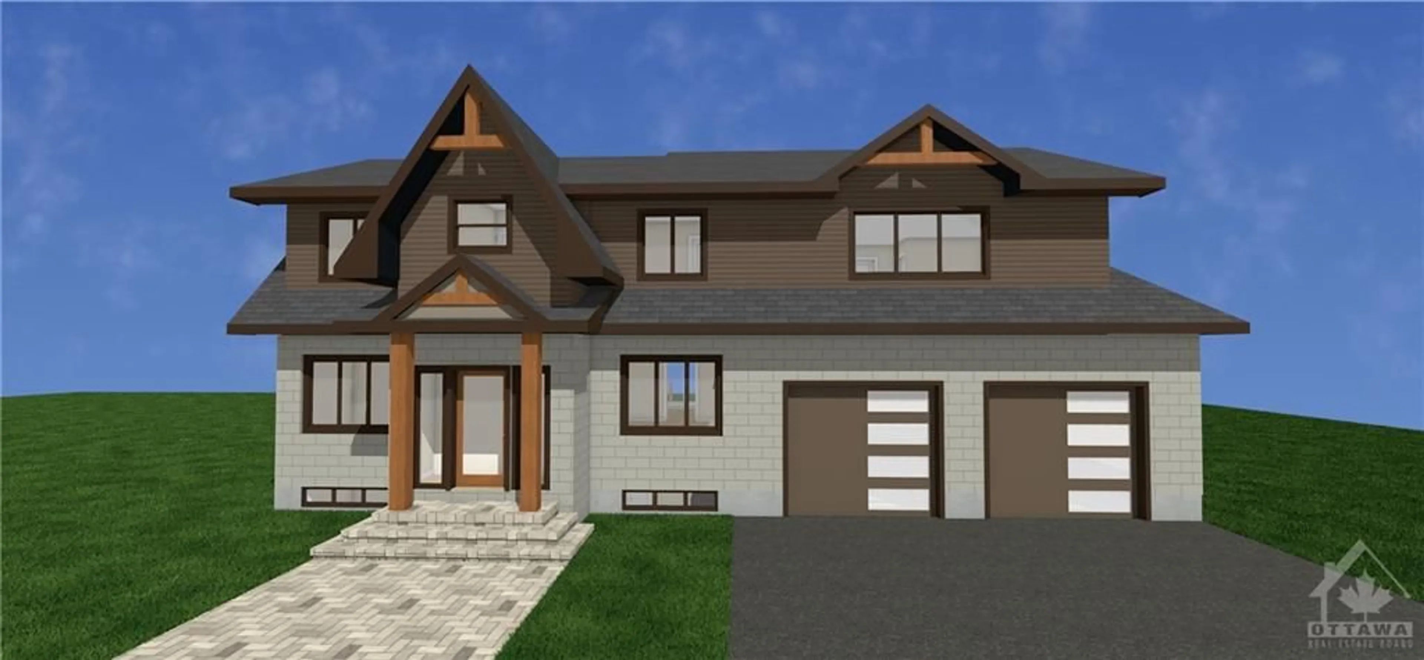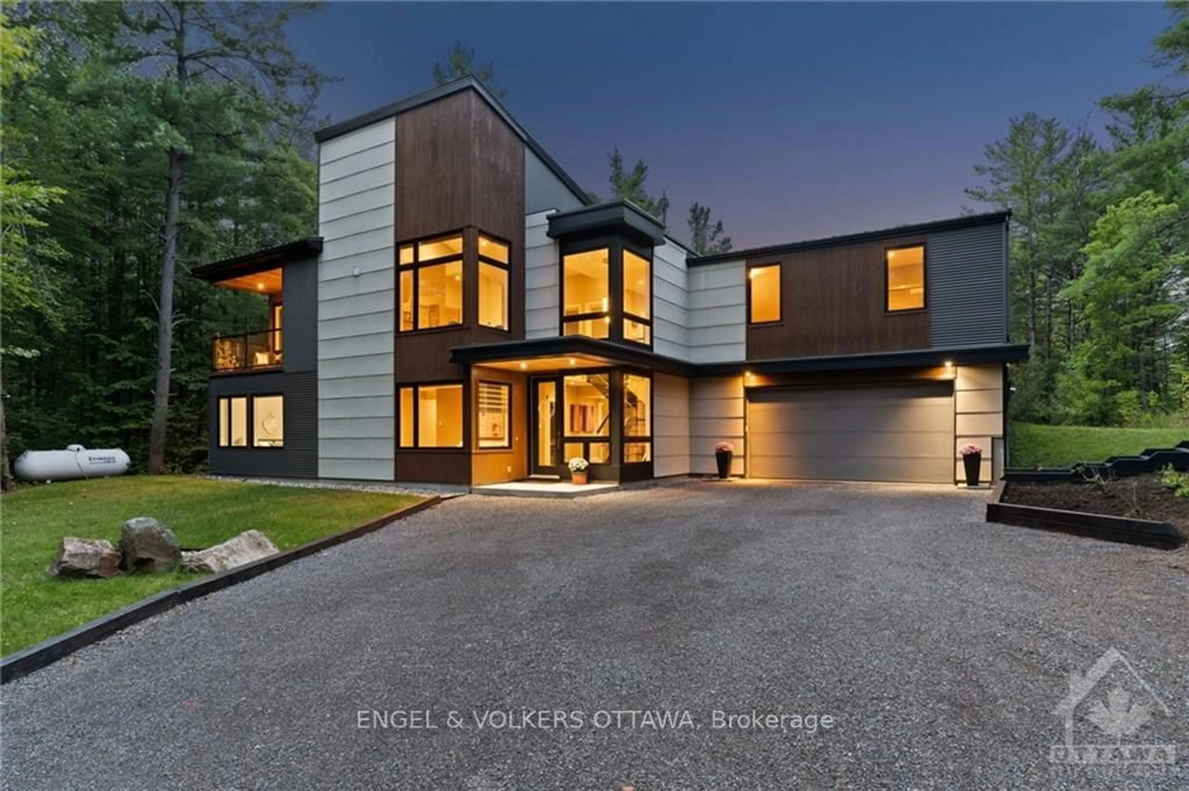7 PHILLIP Dr, Cityview - Parkwoods Hills - Rideau Shore, Ontario K2E 6R6
Contact us about this property
Highlights
Estimated ValueThis is the price Wahi expects this property to sell for.
The calculation is powered by our Instant Home Value Estimate, which uses current market and property price trends to estimate your home’s value with a 90% accuracy rate.Not available
Price/Sqft-
Est. Mortgage$9,233/mo
Tax Amount (2024)$14,091/yr
Days On Market74 days
Description
Flooring: Tile, Flooring: Hardwood, Welcome to this custom-built stunning property that features 8beds, 7 bths, a full separate dwelling unit, and high-end upgrades throughout. As you step inside, you're greeted by 10 foot ceilings and hardwood floors throughout. The main level features a bdrm with a full bth, modern kitchen w/quartz countertops, custom cabinetry, and a walk-in pantry. Adjacent to the kitchen, a bright living room with a gas fireplace, and a great room w/a custom bar and coffered ceilings. The upper level has 4 bedrms, all with ensuites. The primary bedroom offers a walk-in closet, ensuite and access to a shared spacious balcony. The open area consists of a den w/access to the front patio. The fully finished basement offers additional living space, including a bedrm w/ensuite and rec room. The separate living unit can be used as an income property, or an in-law suite w/full bath, bedroom, kitchen and living area. The backyard oasis features an outdoor kitchen, pool w/ outdoor shower, and hot tub!
Property Details
Interior
Features
Main Floor
Kitchen
6.35 x 4.57Living
4.72 x 3.96Dining
4.72 x 3.68Family
6.35 x 3.96Exterior
Features
Parking
Garage spaces 2
Garage type Attached
Other parking spaces 6
Total parking spaces 8
Property History
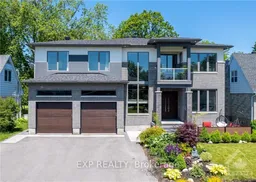 30
30Get up to 0.5% cashback when you buy your dream home with Wahi Cashback

A new way to buy a home that puts cash back in your pocket.
- Our in-house Realtors do more deals and bring that negotiating power into your corner
- We leverage technology to get you more insights, move faster and simplify the process
- Our digital business model means we pass the savings onto you, with up to 0.5% cashback on the purchase of your home
