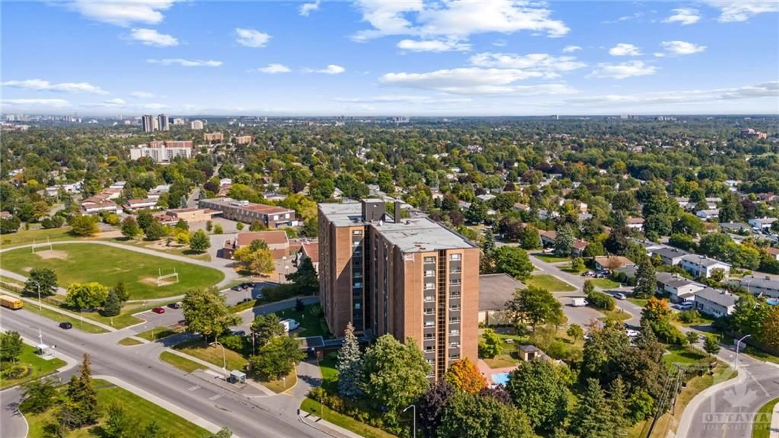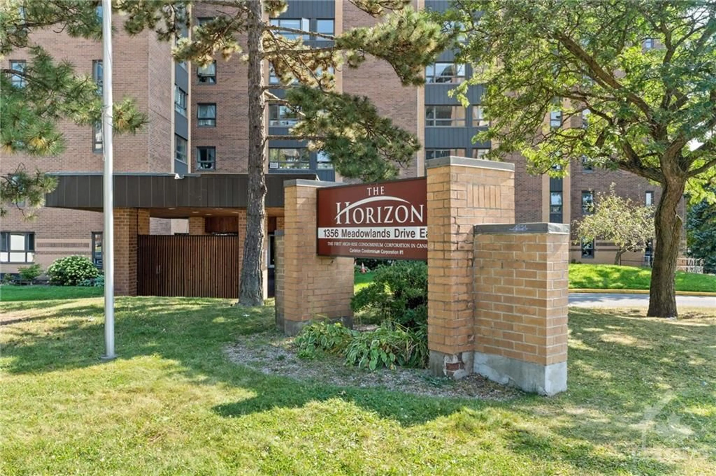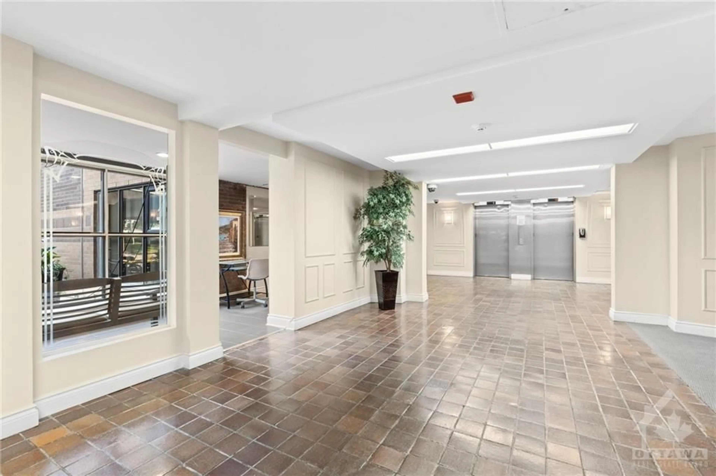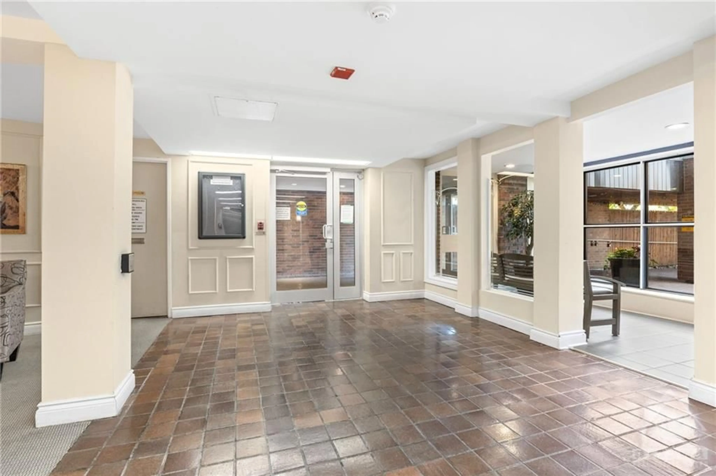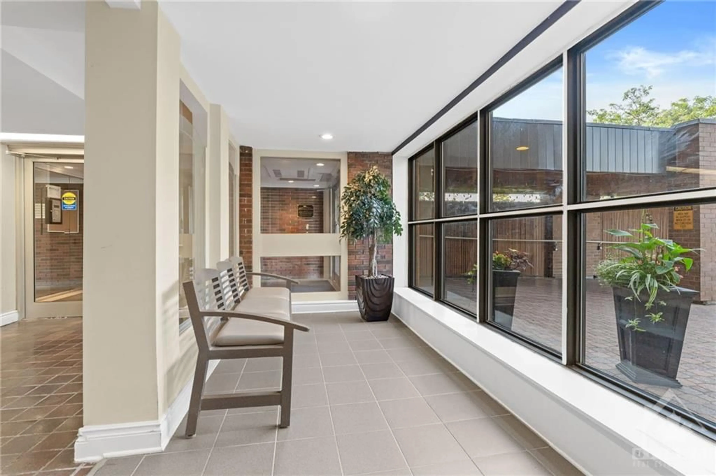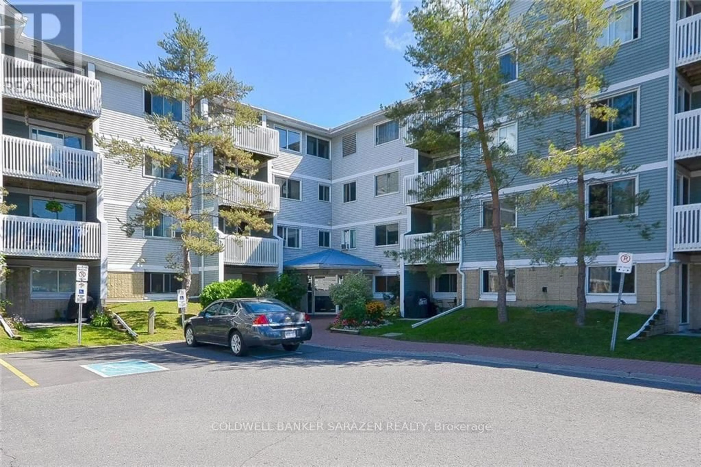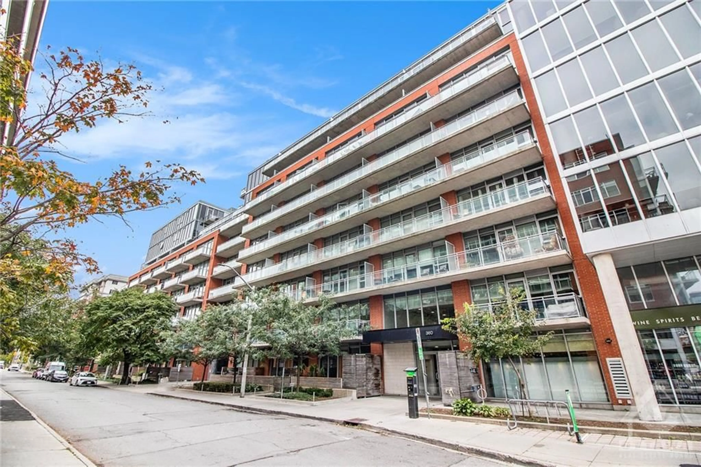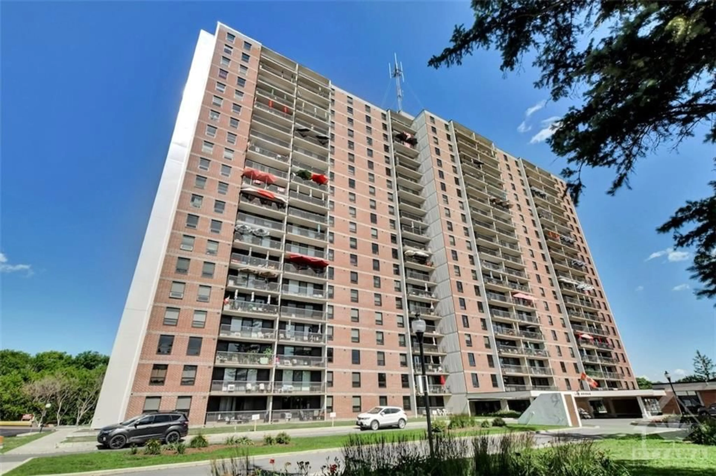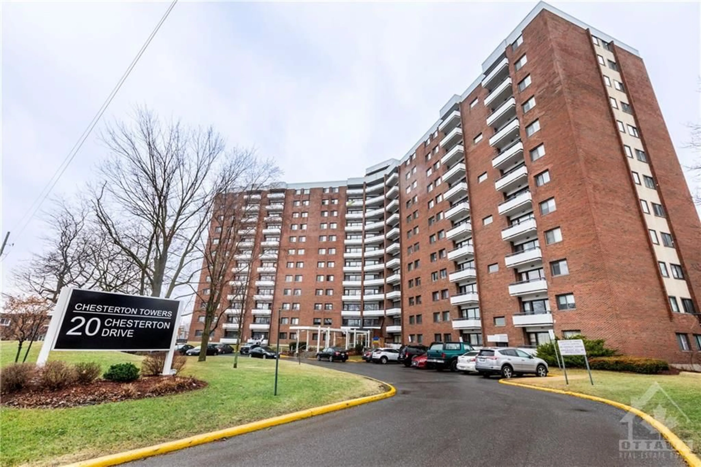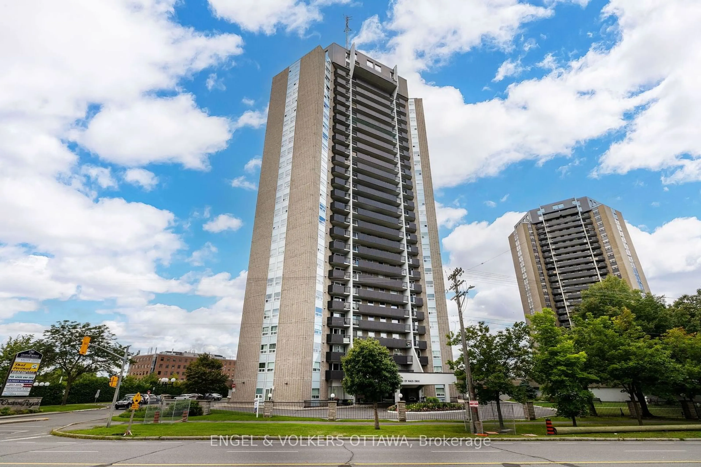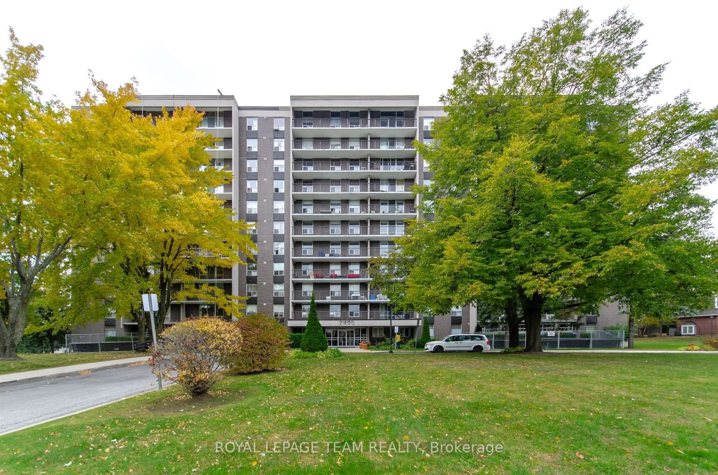1356 MEADOWLANDS Dr #501, Ottawa, Ontario K2E 6K6
Contact us about this property
Highlights
Estimated ValueThis is the price Wahi expects this property to sell for.
The calculation is powered by our Instant Home Value Estimate, which uses current market and property price trends to estimate your home’s value with a 90% accuracy rate.Not available
Price/Sqft-
Est. Mortgage$1,265/mo
Maintenance fees$729/mo
Tax Amount (2024)$2,183/yr
Days On Market118 days
Description
Amazing opportunity! This 2 bed/1 bath Condo, conveniently located in the well established neighbourhood of Parkwood Hills. Welcoming, open concept living space with nicely appointed kitchen, separate dining room, spacious living room & sunroom. Primary bedroom features sunlit windows with walk-in closet. The secondary bedroom is generously sized with easy access to a 4 piece bath. This unit is well cared for and freshly painted. Ideal location, close to all living essentials: shopping, errands, schools, restaurants, public transit & more! This building truly has it all, ready for fuss free living! Condo Fee includes heat, hydro, water/sewer, 1 parking space in underground heated garage, storage locker, building insurance, management fee, reserve fund allocation, general maintenance/repairs, garbage/snow removal, shared laundry, outdoor saltwater pool, library & exercise room. Also available are 2 guests suites & a party room which are available to owners for a nominal rental fee.
Property Details
Interior
Features
Main Floor
Foyer
5'6" x 8'7"Living Rm
17'4" x 11'10"Kitchen
13'3" x 8'4"Sunroom
6'8" x 9'2"Exterior
Parking
Garage spaces 1
Garage type -
Other parking spaces 0
Total parking spaces 1
Condo Details
Amenities
Elevator, Exercise Centre, Guest Suite, Laundry, Outdoor Pool, Party Room
Inclusions
Property History
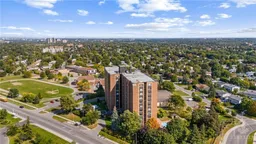 30
30Get up to 0.5% cashback when you buy your dream home with Wahi Cashback

A new way to buy a home that puts cash back in your pocket.
- Our in-house Realtors do more deals and bring that negotiating power into your corner
- We leverage technology to get you more insights, move faster and simplify the process
- Our digital business model means we pass the savings onto you, with up to 0.5% cashback on the purchase of your home
