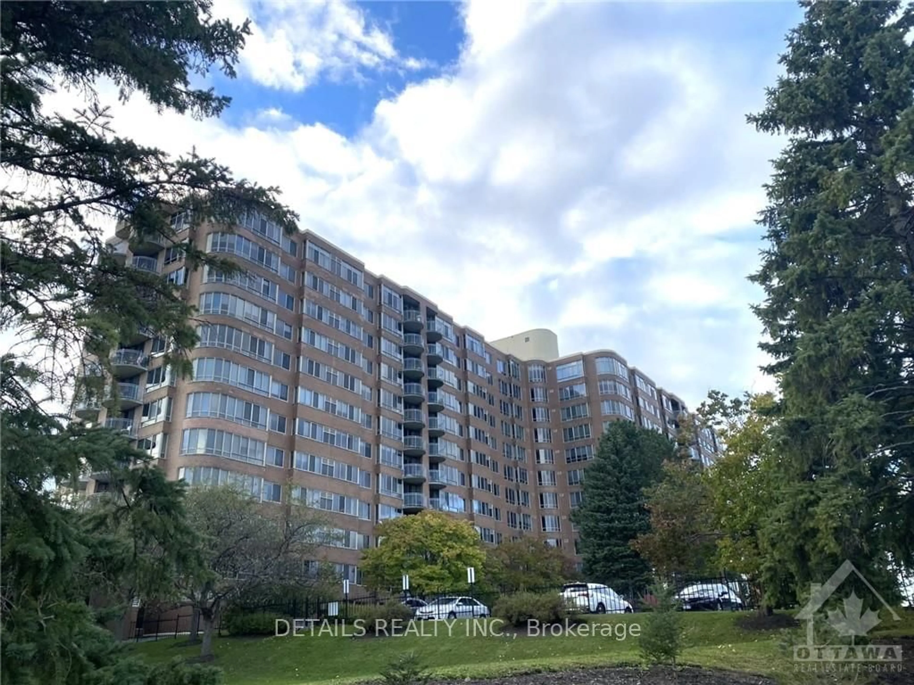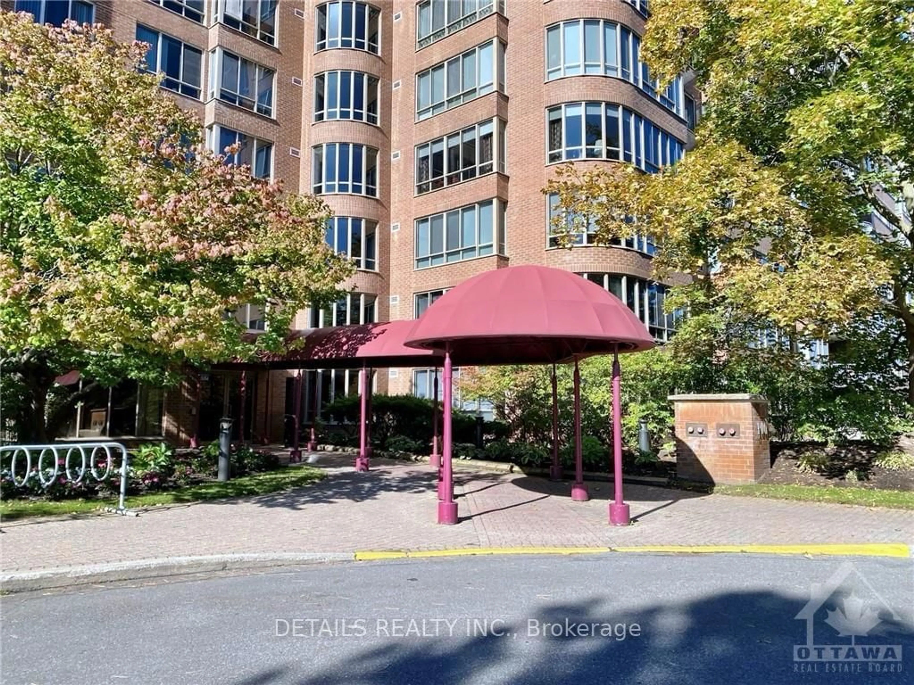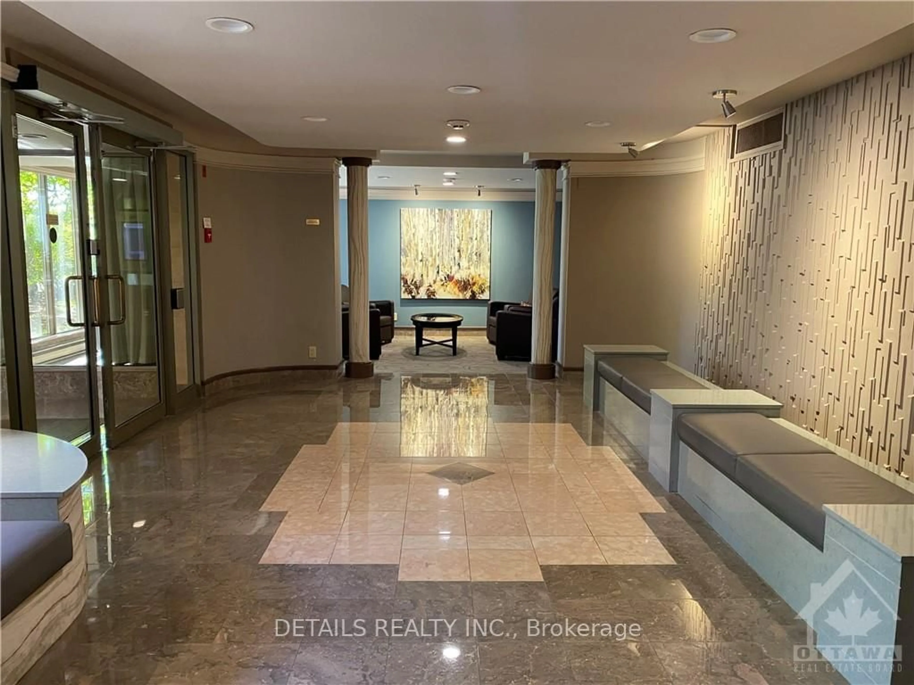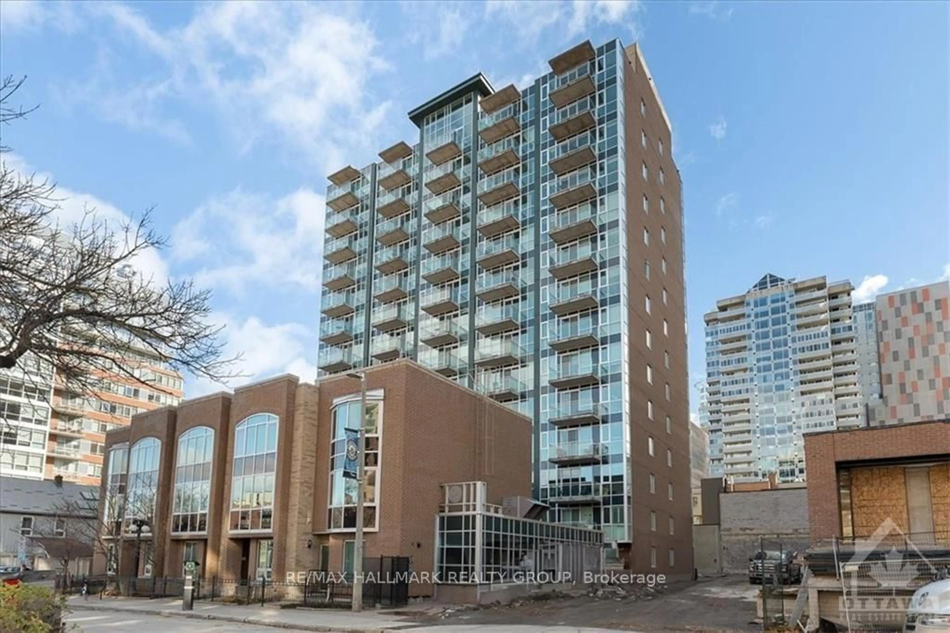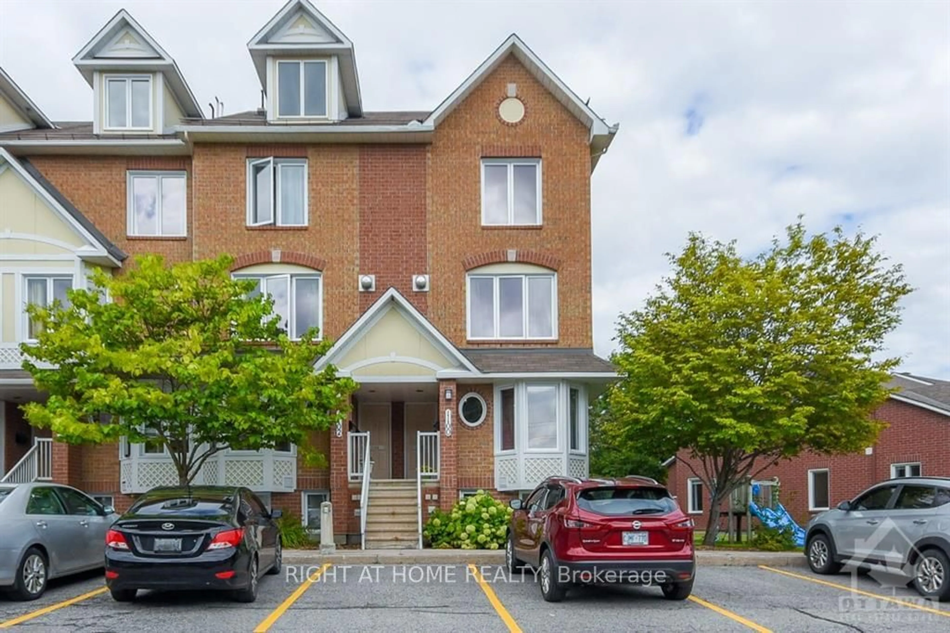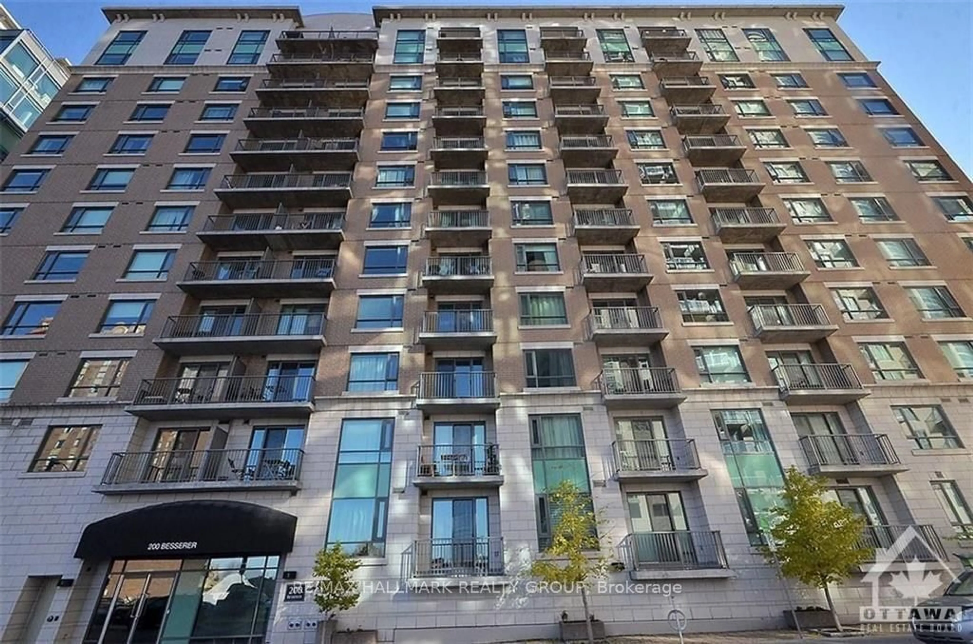100 GRANT CARMAN Dr #709, Cityview - Parkwoods Hills - Rideau Shore, Ontario K2E 8B8
Contact us about this property
Highlights
Estimated ValueThis is the price Wahi expects this property to sell for.
The calculation is powered by our Instant Home Value Estimate, which uses current market and property price trends to estimate your home’s value with a 90% accuracy rate.Not available
Price/Sqft-
Est. Mortgage$1,803/mo
Maintenance fees$586/mo
Tax Amount (2024)$3,115/yr
Days On Market47 days
Description
Flooring: Vinyl, This highly sought, resort style condominium boasts beautiful landscaping is sitting on 4 acres well private parks. Unit is located on the 7th floor with views facing east over the neighbourhood of Borden Farm. This spacious 1 bedroom + Den Unit features in-suite laundry, upgrade: brand new fridge, stove, microwaves and flooring, has been freshly painted. The amenities are endless within the condominium featuring an indoor pool, whirlpool, sauna, library, party room, patio, exercise room and common room all conveniently situated on the main floor. Plenty of visitor parking spots would make your family members and friends life much easier when they visit you. A private fenced BBQ patio is a great place to reunite your friends at summer times. Parking and Storage Locker included, Merivale High School with International Baccalaureate (IB) Programme is just steps away. A walking distance to Costco, restaurants, stores Fresh(Asian market), Transit, shopping. Easy to show and move-in ready., Flooring: Ceramic
Property Details
Interior
Features
Main Floor
Living
4.82 x 3.27Prim Bdrm
4.82 x 3.37Dining
2.94 x 2.76Kitchen
3.14 x 2.74Exterior
Parking
Garage spaces 1
Garage type Underground
Other parking spaces 0
Total parking spaces 1
Condo Details
Amenities
Exercise Room, Indoor Pool, Party/Meeting Room, Sauna
Inclusions
Property History
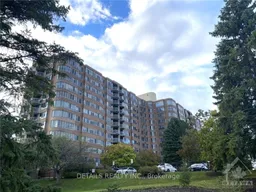 30
30Get up to 0.5% cashback when you buy your dream home with Wahi Cashback

A new way to buy a home that puts cash back in your pocket.
- Our in-house Realtors do more deals and bring that negotiating power into your corner
- We leverage technology to get you more insights, move faster and simplify the process
- Our digital business model means we pass the savings onto you, with up to 0.5% cashback on the purchase of your home
