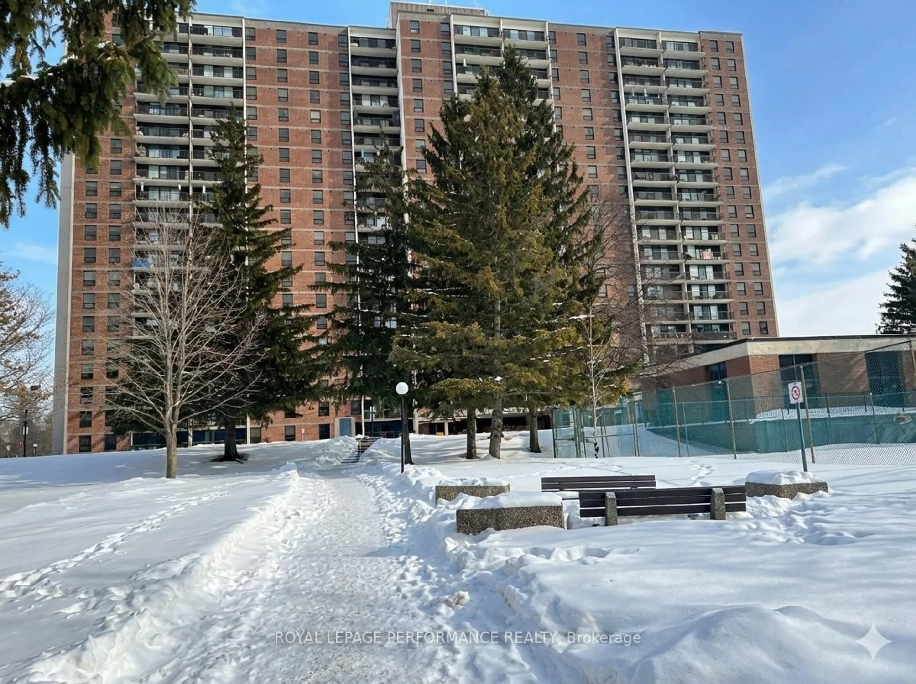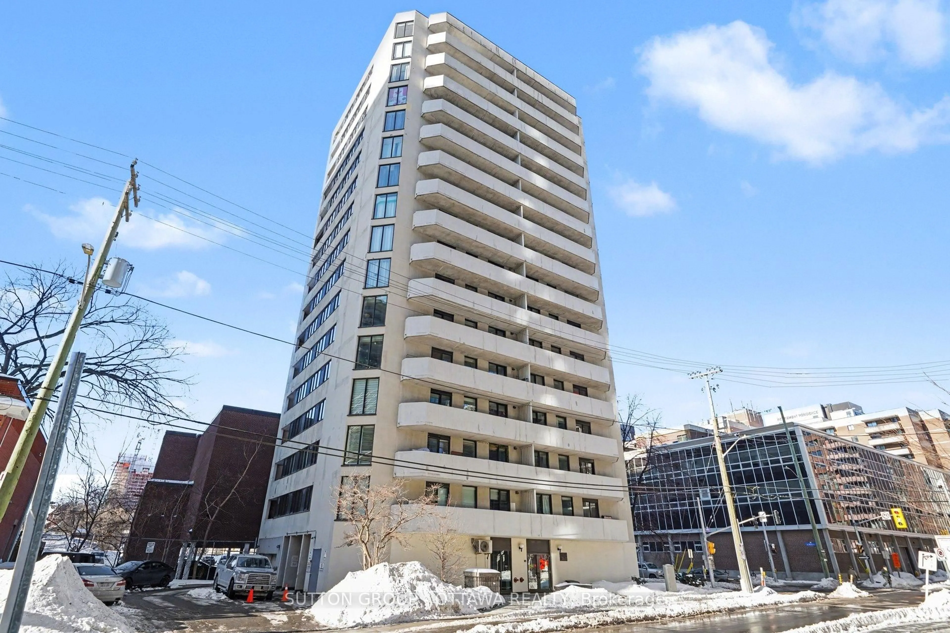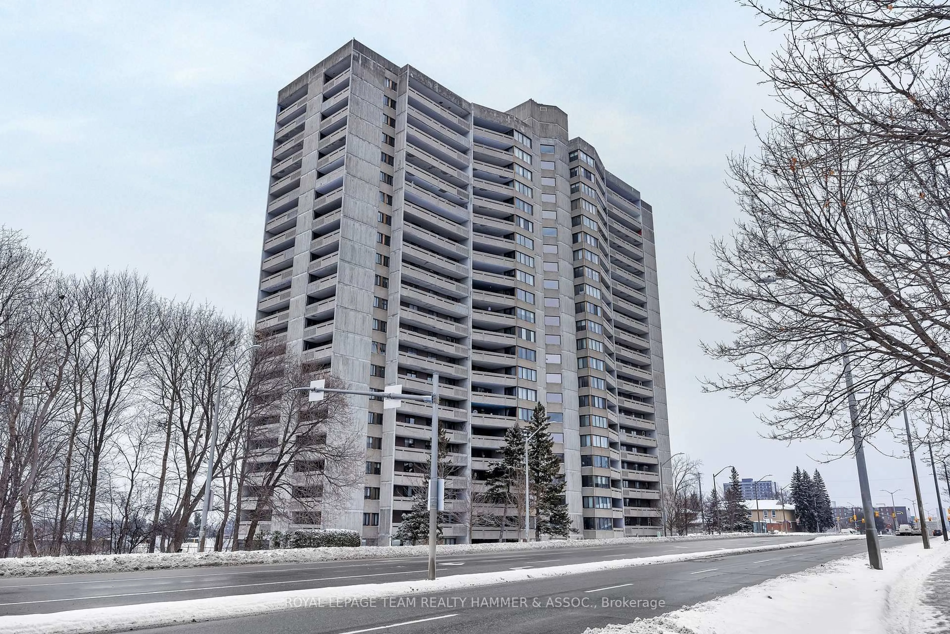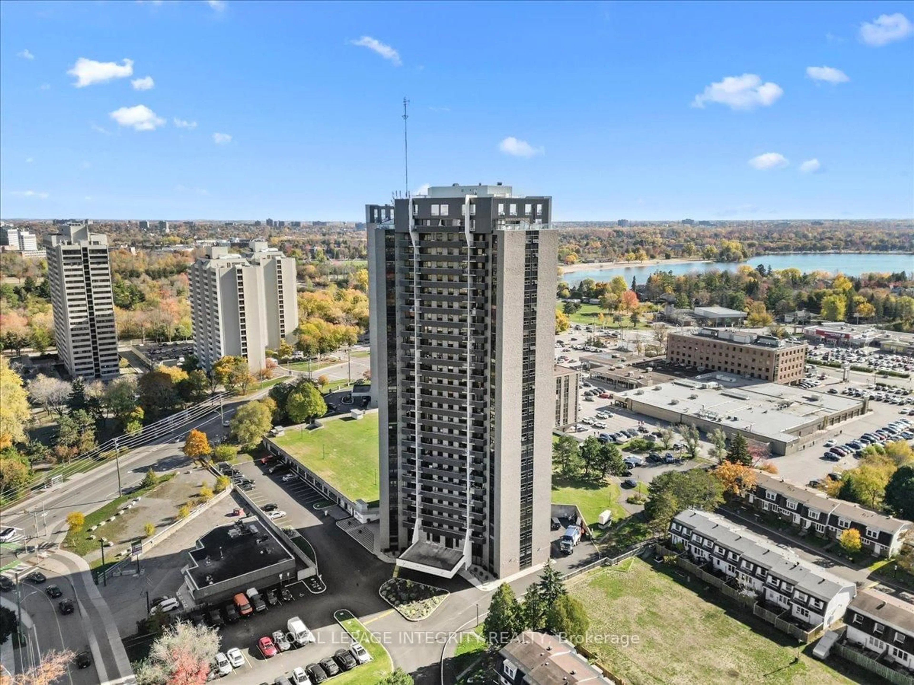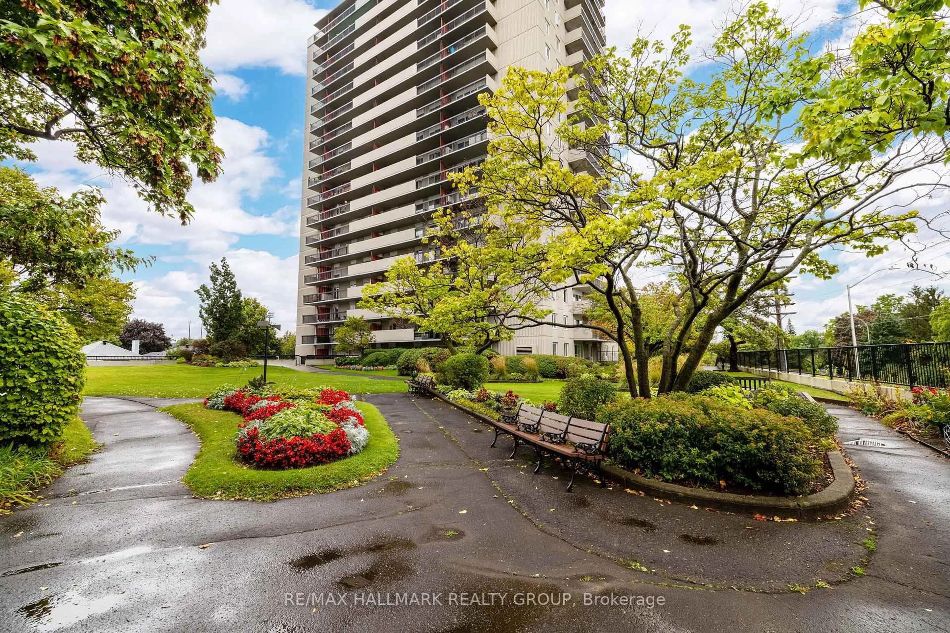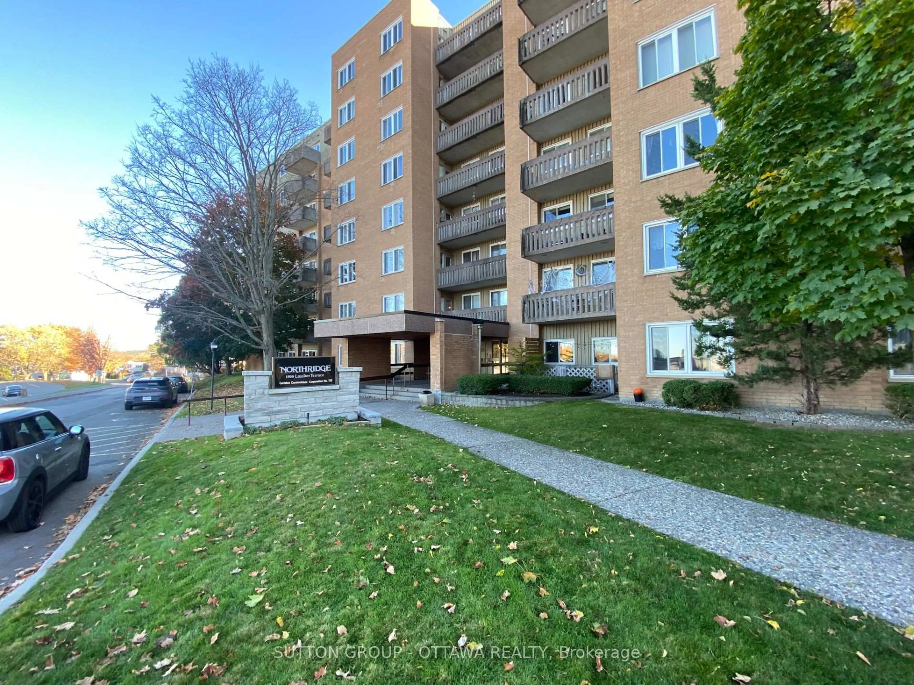Bright, spacious, and beautifully maintained, this corner end-unit condo at Hillsview Towers is filled with natural light from large windows, including a rare kitchen window. All windows are fitted with elegant California shutters. Freshly painted (2025), this inviting home offers a private balcony with sweeping east-to-west views. The well-designed layout features a separate dining area, a generous living room, and a versatile flex space ideal for a home office or any additional use to suit your lifestyle. The kitchen is bright and functional, with classic white cabinetry, ceramic tile flooring, and modern Whirlpool stainless-steel appliances including a refrigerator, stove, and hood fan. Both bedrooms are spacious and bright, with easy-to-maintain flooring throughout. Ample storage includes a walk-in closet with shelving on both sides, a linen closet, an entry closet, and a storage locker conveniently included with the underground parking spot. Residents enjoy a well-managed building offering heated underground parking with a car wash station, an outdoor pool, men's and women's saunas, two party rooms, and two guest suites. Ideally situated near top-rated schools, parks, Elmridge Park & Tennis Club, shopping, and restaurants, and just minutes to Gloucester Centre, Costco, Cineplex, Loblaws, Pine View Golf Course, Richcraft Sensplex, and scenic Ottawa River trails. *Status Certificate available upon request*
Inclusions: Fridge, Stove, Hood-Fan, all window coverings
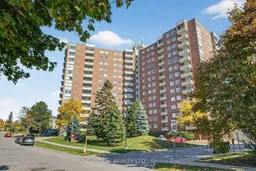 49
49

