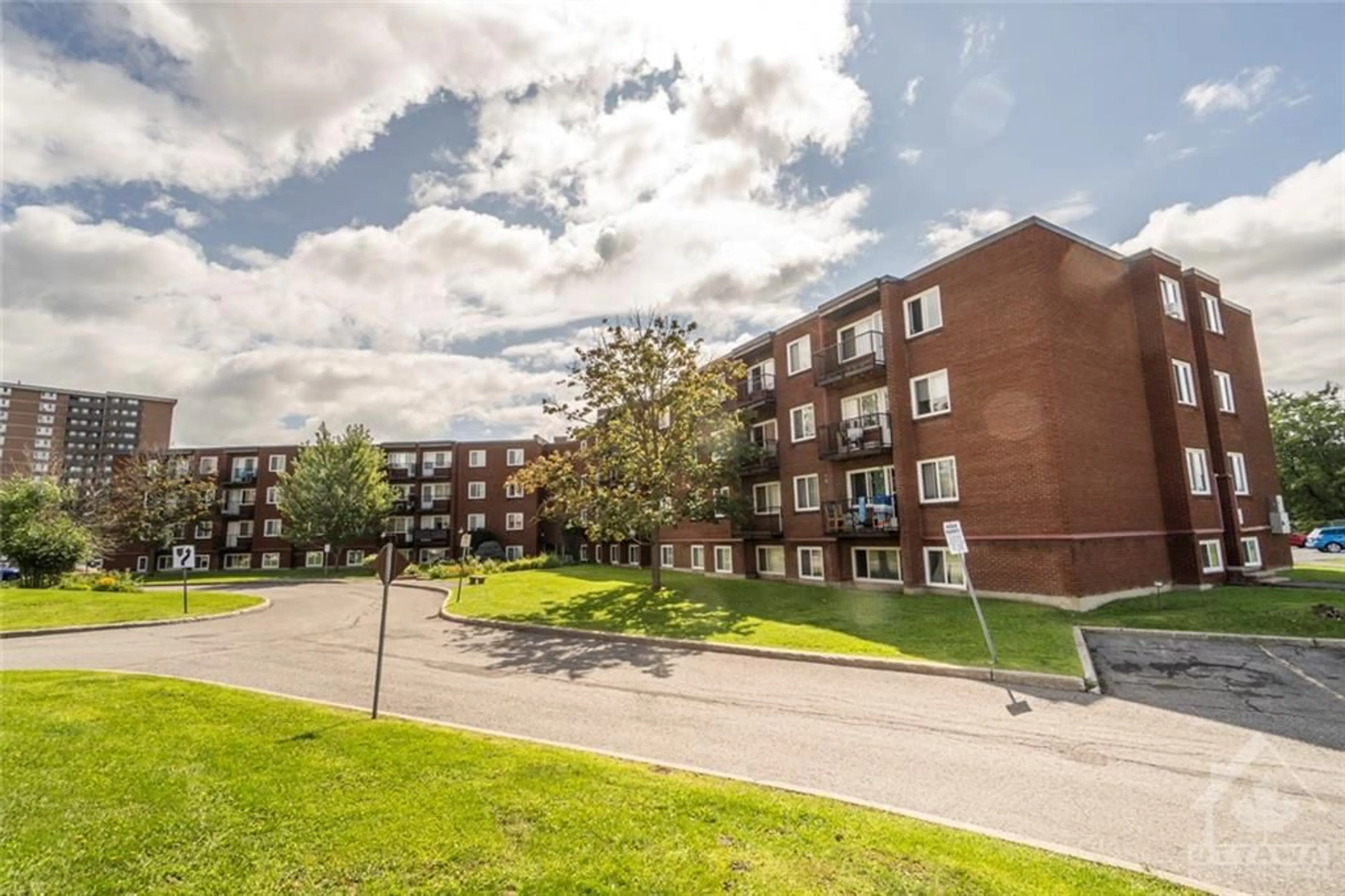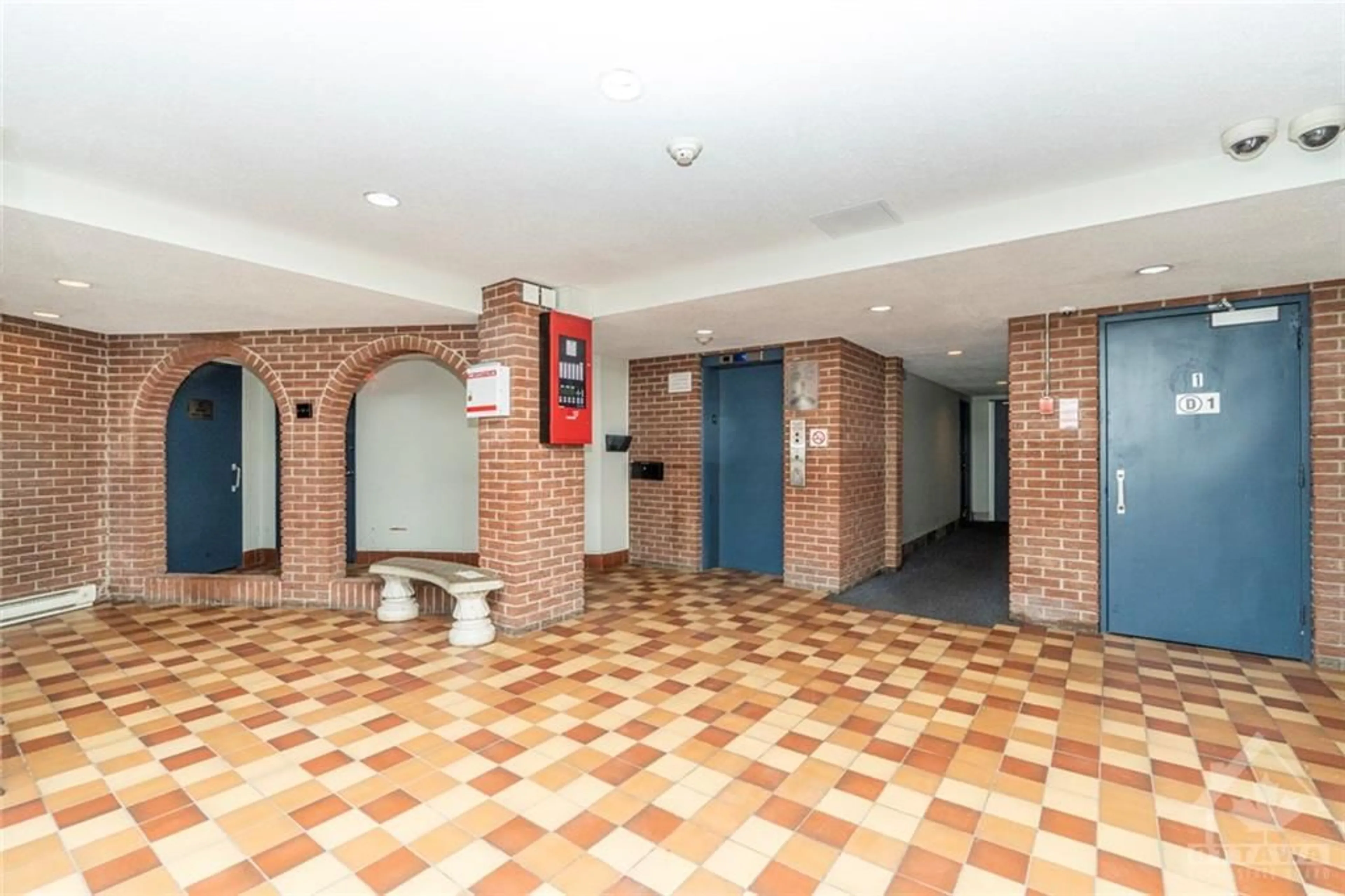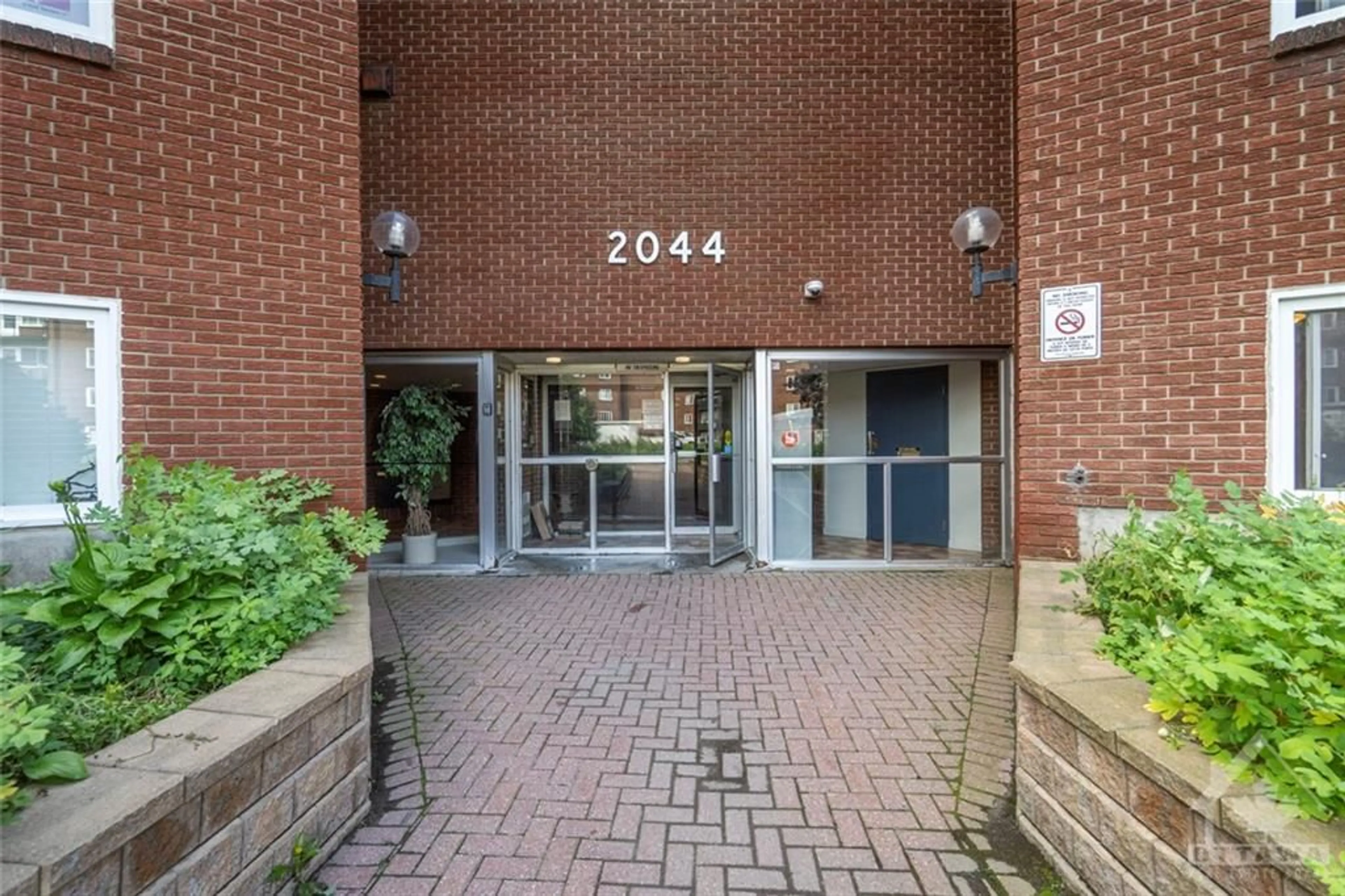2044 ARROWSMITH Dr #101A, Ottawa, Ontario K1J 7V8
Contact us about this property
Highlights
Estimated ValueThis is the price Wahi expects this property to sell for.
The calculation is powered by our Instant Home Value Estimate, which uses current market and property price trends to estimate your home’s value with a 90% accuracy rate.$219,000*
Price/Sqft-
Est. Mortgage$1,009/mth
Maintenance fees$435/mth
Tax Amount (2024)$1,406/yr
Days On Market13 days
Description
Amazing Opportunity: 2-bed, 1-bath gem is priced to sell. It boasts elegant parquet flooring and a generously sized kitchen with appliances. Additionally, you'll find high ceilings, a spacious living area, and a well-equipped kitchen. The bedrooms are flooded with natural light, making them bright and inviting. Located adjacent to the condo is Trillium Park, a fantastic recreational area with amenities like soccer fields, basketball courts, and a Splash Wave Pool. Plus, you'll have the convenience of major retailers such as Costco, Shoppers Drug Mart, Canadian Tire, and the Gloucester Centre, which features a movie theatre, Loblaws, Walmart, and a variety of shopping and dining options. For commuters, the Blair LRT Station is just a stone's throw away. Whether you're a first-time homebuyer or an investor seeking promising opportunities, this condo is an ideal choice. Don't miss out on this well-maintained condo, which has seen recent updates including the roof, windows, and more.
Property Details
Interior
Features
Main Floor
Primary Bedrm
13'4" x 9'8"Bedroom
9'8" x 8'0"Dining Rm
8'2" x 7'6"Kitchen
7'6" x 7'1"Exterior
Parking
Garage spaces -
Garage type -
Other parking spaces 1
Total parking spaces 1
Condo Details
Amenities
Elevator, Laundry, Outdoor Pool, Family Oriented, Municipal Water, Recreational
Inclusions
Property History
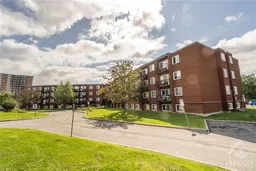 5
5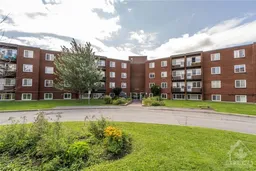 16
16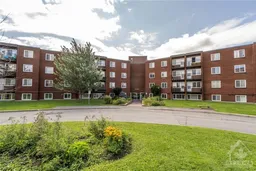 11
11Get up to 0.5% cashback when you buy your dream home with Wahi Cashback

A new way to buy a home that puts cash back in your pocket.
- Our in-house Realtors do more deals and bring that negotiating power into your corner
- We leverage technology to get you more insights, move faster and simplify the process
- Our digital business model means we pass the savings onto you, with up to 0.5% cashback on the purchase of your home
