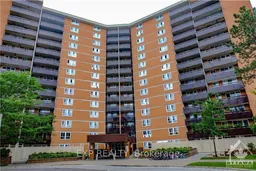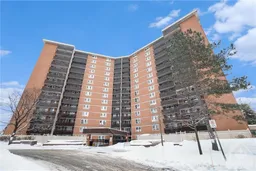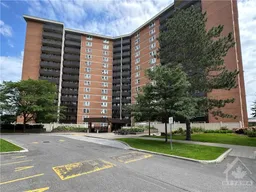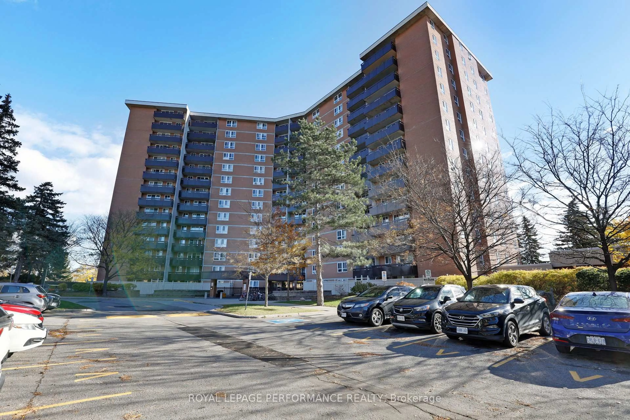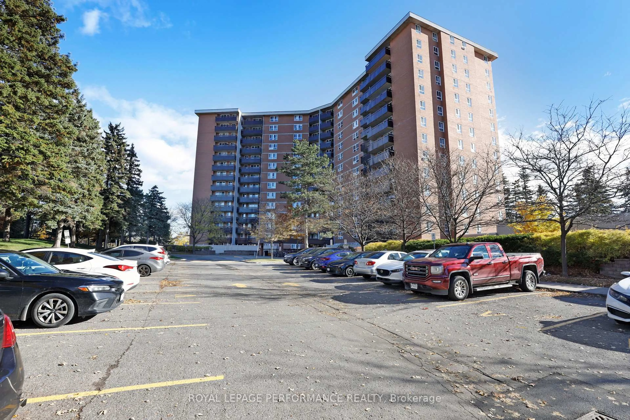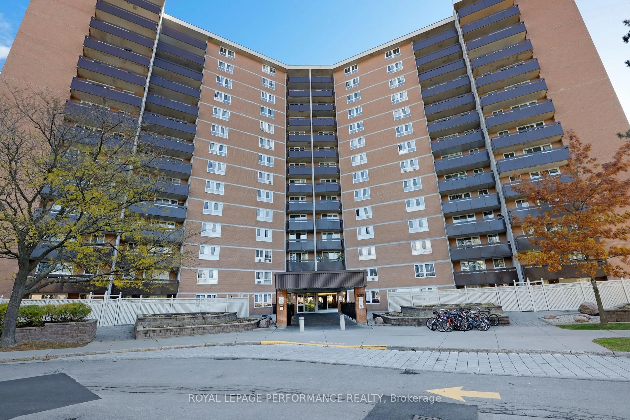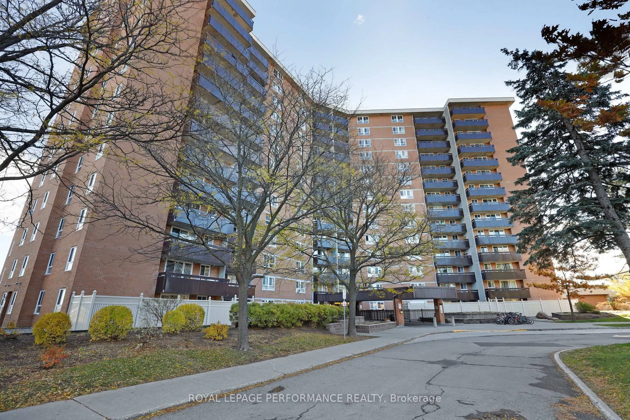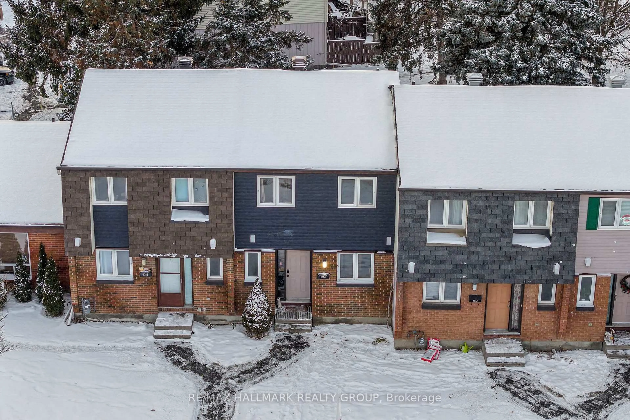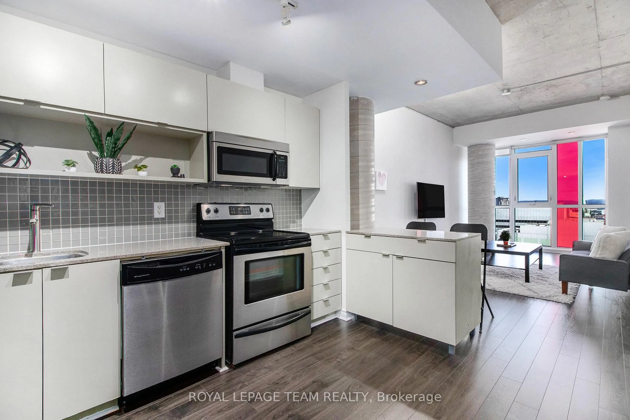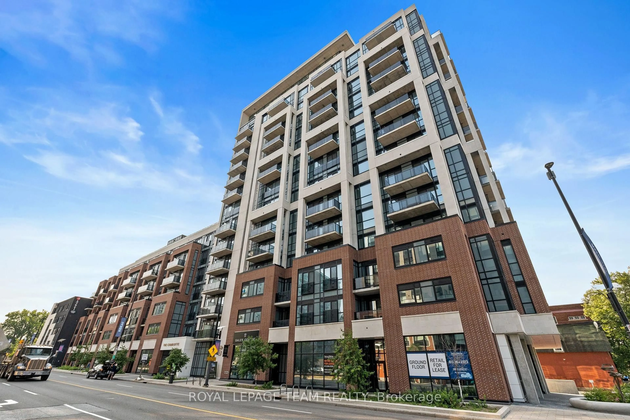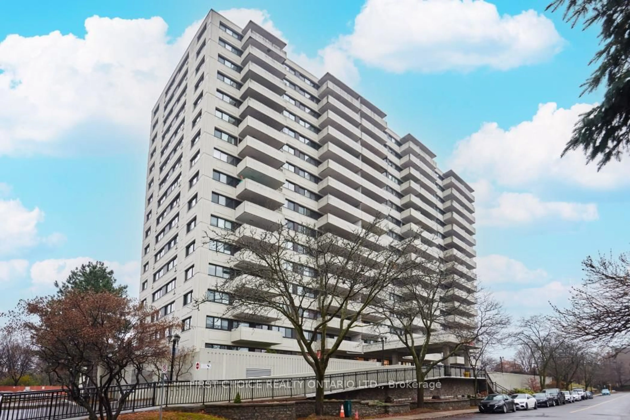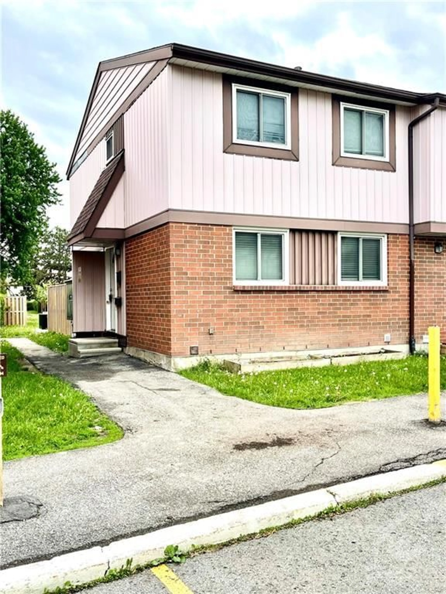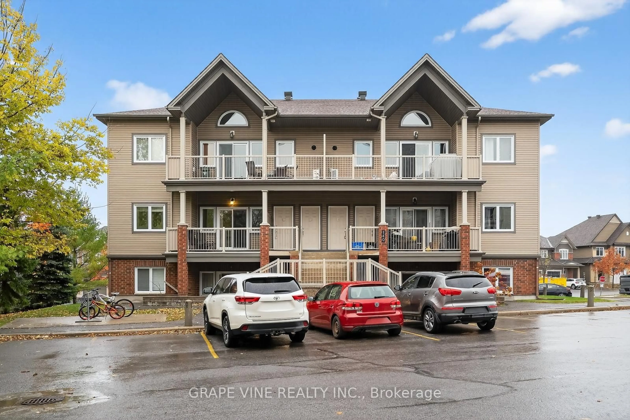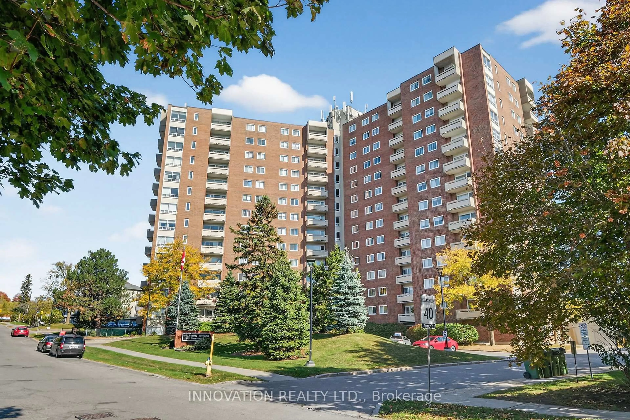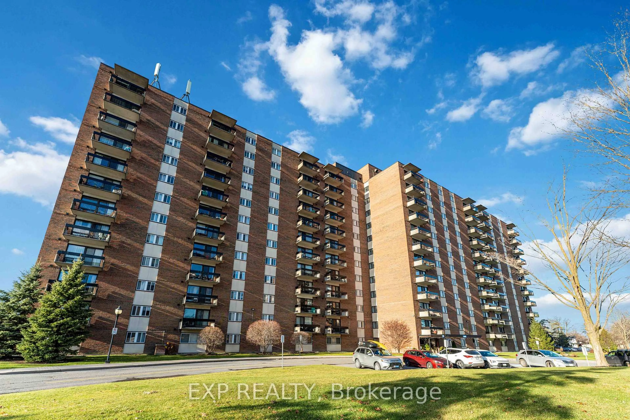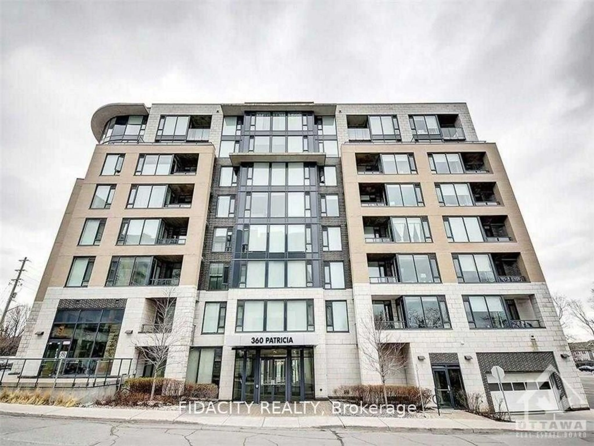2020 JASMINE Cres #810, Ottawa, Ontario K1J 8K5
Contact us about this property
Highlights
Estimated valueThis is the price Wahi expects this property to sell for.
The calculation is powered by our Instant Home Value Estimate, which uses current market and property price trends to estimate your home’s value with a 90% accuracy rate.Not available
Price/Sqft$288/sqft
Monthly cost
Open Calculator
Description
Experience comfort, space, and unbeatable value in this beautifully maintained 3-bedroom, 2-bath corner unit offering of one-level living. Flooded with natural light and featuring modern vinyl flooring and fresh paint (2023), this home boasts an open-concept living and dining area-perfect for entertaining or quiet nights in. The efficient kitchen is designed for convenience and functionality, while the primary bedroom includes a private ensuite powder room. Two additional bedrooms offer space for guests, family, or a home office.Enjoy your morning coffee or sunset views from the large enclosed balcony overlooking parkland and greenery. Includes underground parking and a storage locker. Condo fees cover heat, hydro, water, snow removal, and access to premium amenities-indoor pool, hot tub, sauna, gym, party room, tennis court, and more.Ideally located near Blair LRT Station, Montfort Hospital, Costco, Gloucester Centre, La Cité Collégiale, parks, and schools-everything you need is just minutes away! Quick access to Hwy 174 makes commuting effortless. A perfect choice for first-time buyers, investors, or downsizers seeking affordable, maintenance-free living in a convenient location.Move in, unpack, and start enjoying panoramic views, resort-style amenities, and stress-free ownership today!
Property Details
Interior
Features
Main Floor
Foyer
3.14 x 1.34Dining
3.4 x 1.67Primary
3.75 x 3.93Br
3.63 x 2.61Exterior
Features
Parking
Garage spaces 1
Garage type Underground
Other parking spaces 0
Total parking spaces 1
Condo Details
Amenities
Party/Meeting Room, Tennis Court, Lap Pool, Exercise Room
Inclusions
Property History
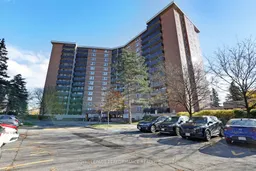 34
34