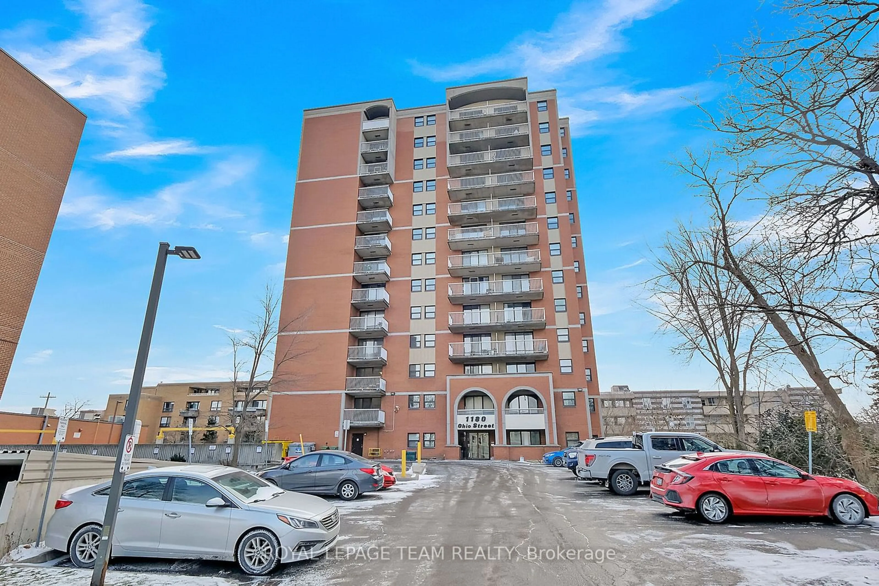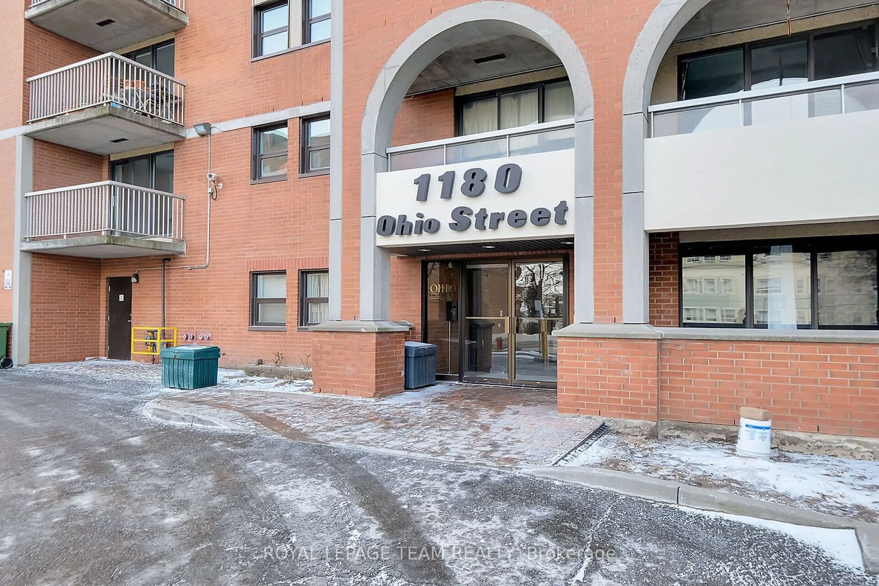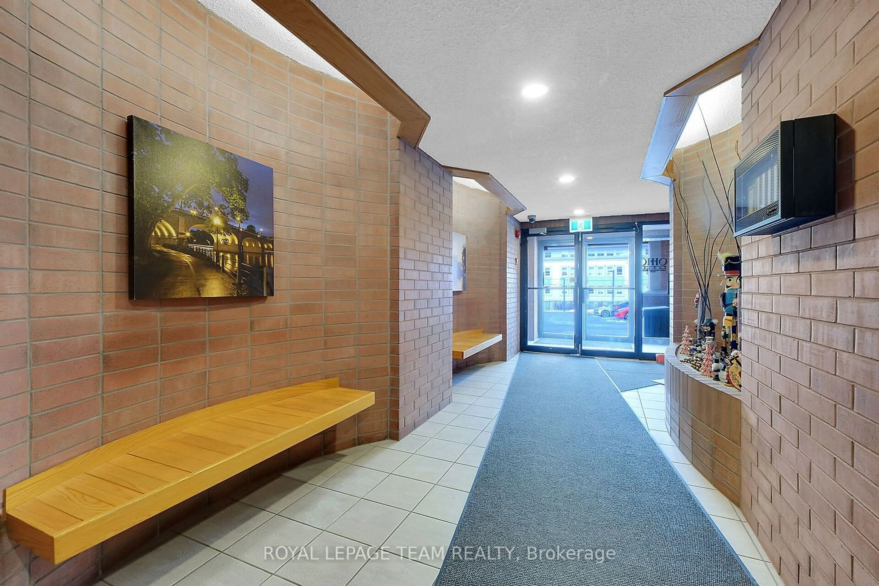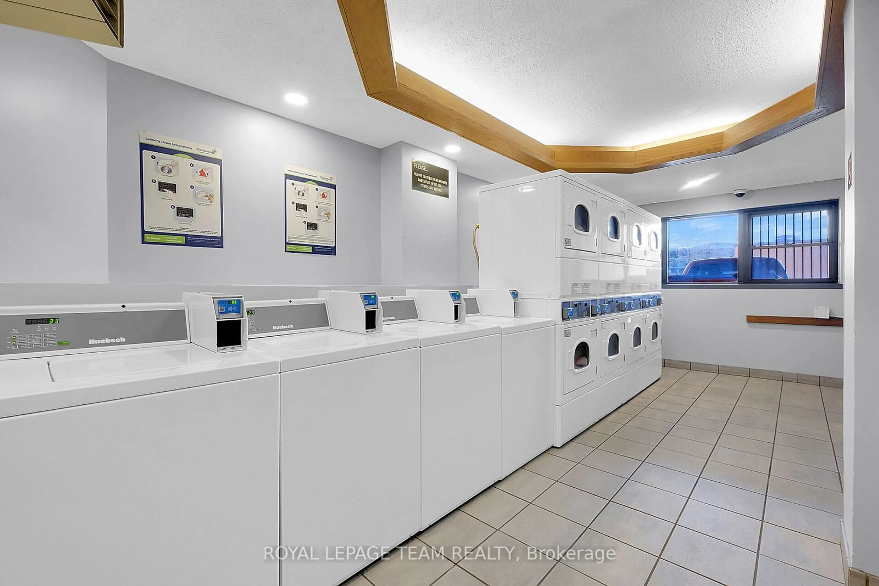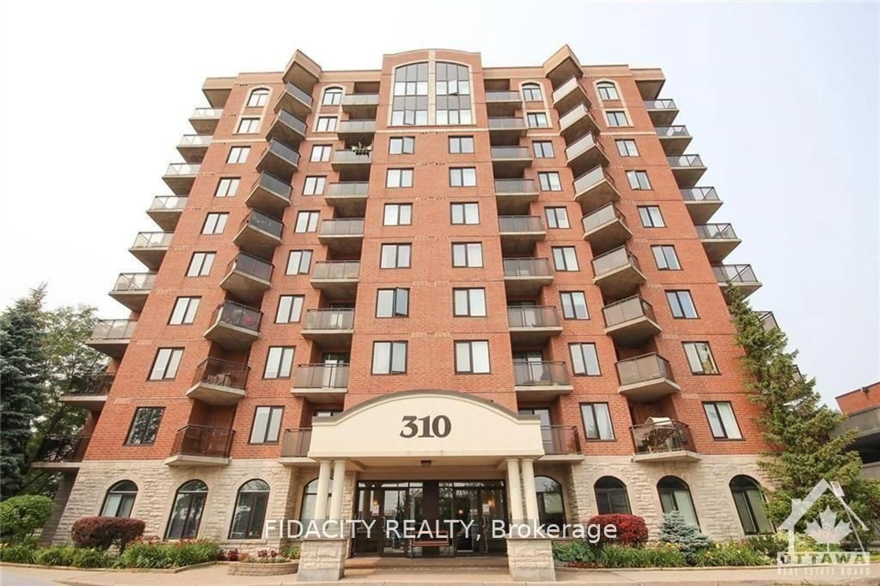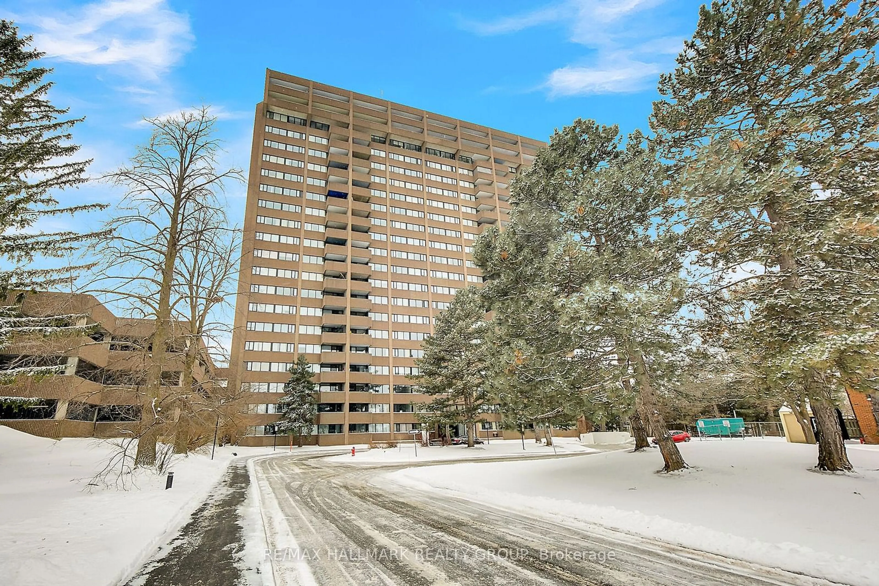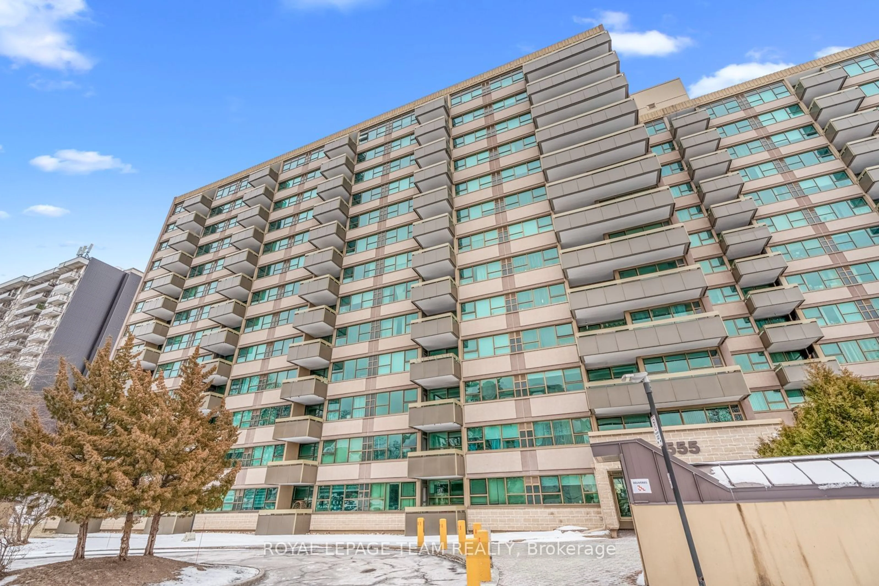1180 Ohio St #1204, Billings Bridge - Riverside Park and Area, Ontario K1H 8N5
Contact us about this property
Highlights
Estimated ValueThis is the price Wahi expects this property to sell for.
The calculation is powered by our Instant Home Value Estimate, which uses current market and property price trends to estimate your home’s value with a 90% accuracy rate.Not available
Price/Sqft$307/sqft
Est. Mortgage$1,116/mo
Maintenance fees$572/mo
Tax Amount (2024)$2,243/yr
Days On Market47 days
Description
Motivated Seller - Excellent central location within walking distance to Billings Bridge Plaza, transit, many amenities, universities, recreation and eateries. A well managed and secure building with video surveillance, welcoming entrance, pristine laundry room, party room, storage locker, one indoor parking space and bike storage. A well located condominium situated on the 12th floor, close to elevator offering peace and quiet. The 800sf unit includes; 2 bedrooms, 3 piece washroom, kitchen, dining and living room showcasing double patio doors opening onto an east facing balcony. A spectacular view facing East, Bank St and the many bike paths, walking trails to the many communities along the Rideau River, the RA Center, Lansdowne, the Glebe, Ottawa South, Carleton and Ottawa Universities and the Rideau Center. Monthly fees include; building insurance, parking and utilities with the exception of Hydro averaging $20-$25.00/mth. This property is being sold in an "as is" condition. Bedroom photos are STAGED. This condo is ready for a transition to your taste, leaving you to enjoy the exceptional location at a very affordable price point. Parking space #70 and locker #46.
Property Details
Interior
Features
Main Floor
Powder Rm
2.31 x 1.28Living
3.90 x 2.74Br
2.80 x 3.23Kitchen
2.34 x 2.38Exterior
Features
Parking
Garage spaces 1
Garage type Underground
Other parking spaces 0
Total parking spaces 1
Condo Details
Amenities
Bike Storage, Party/Meeting Room, Visitor Parking
Inclusions
Property History
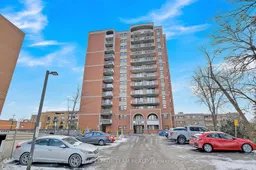 23
23
