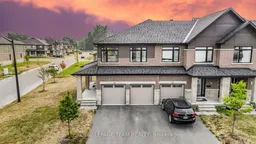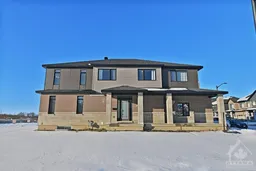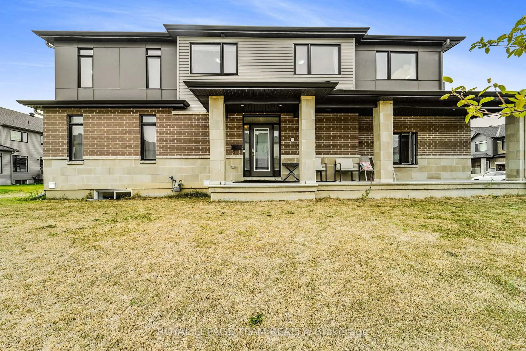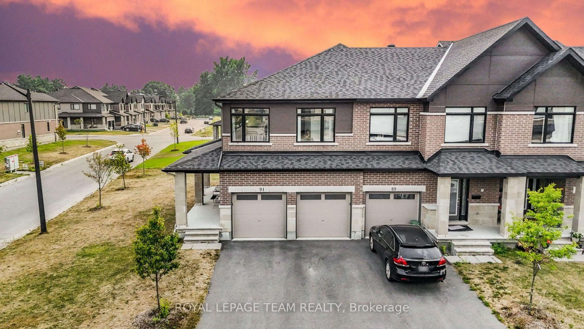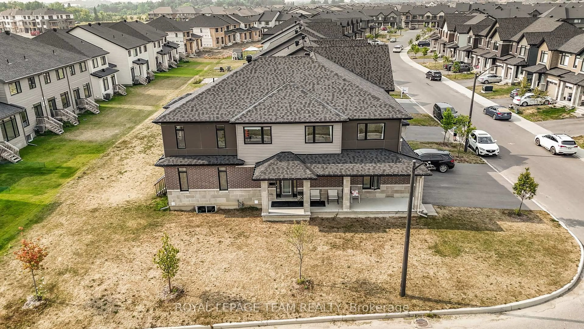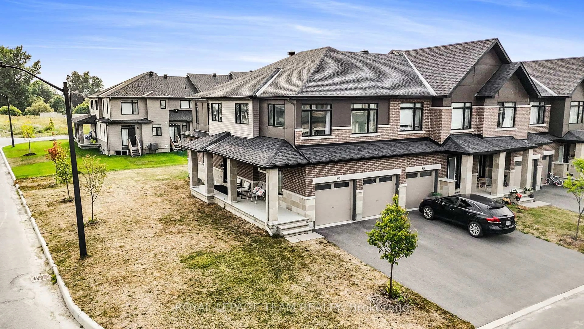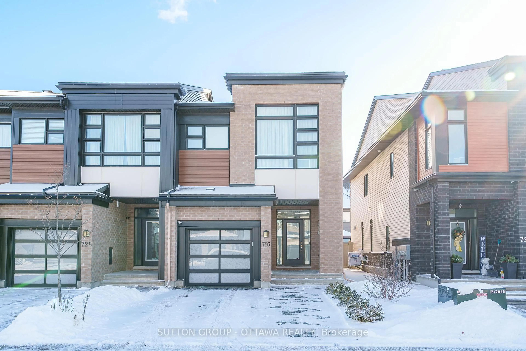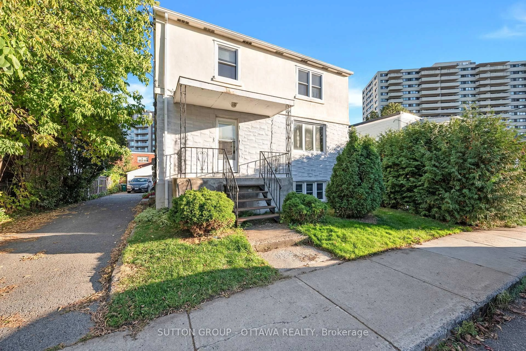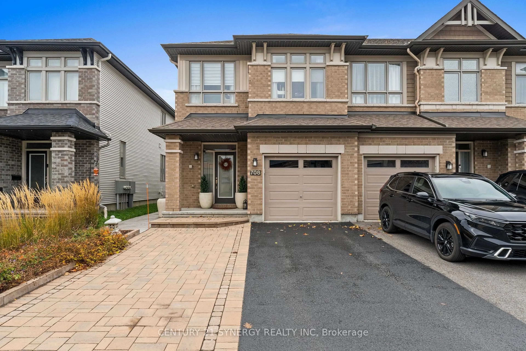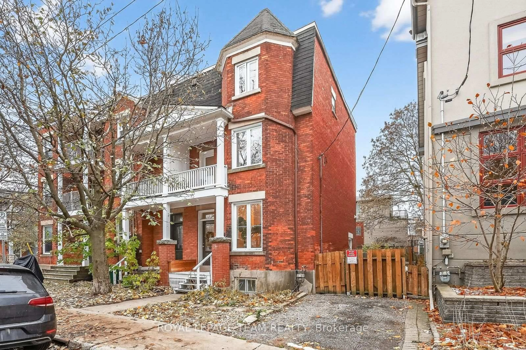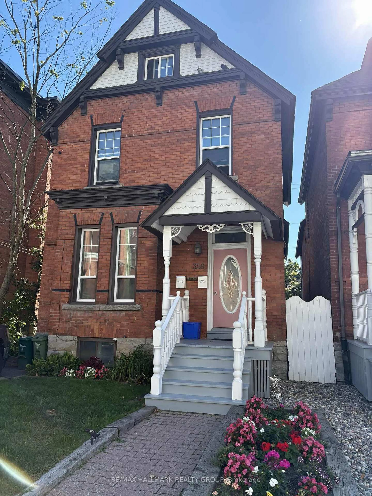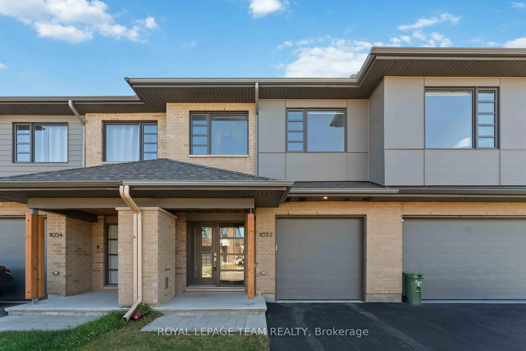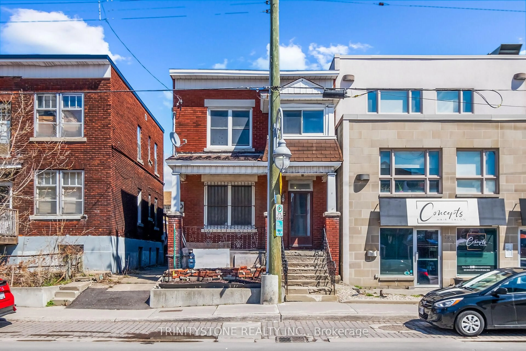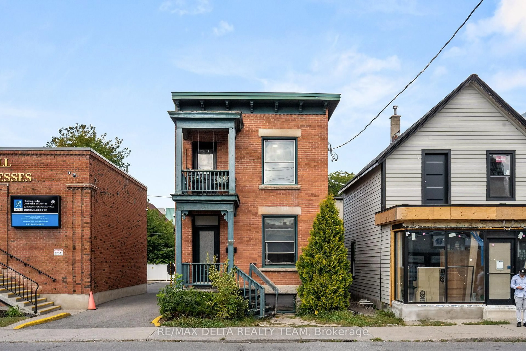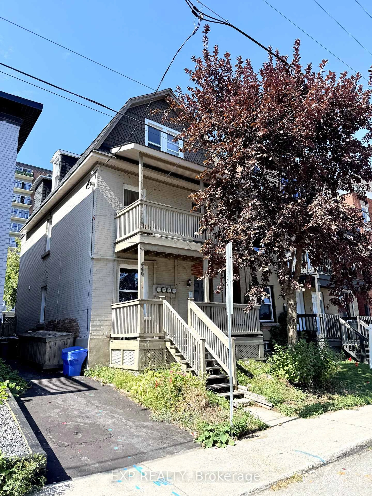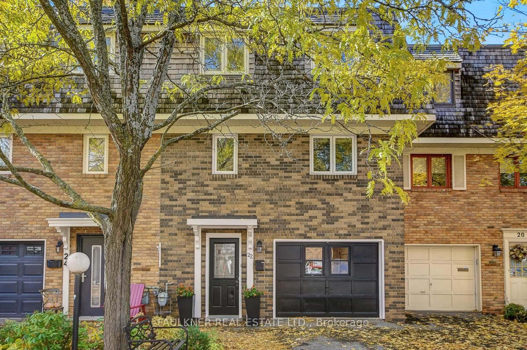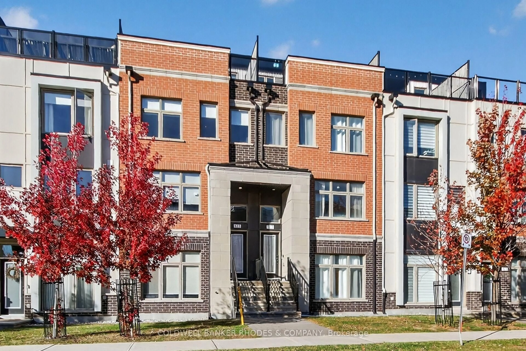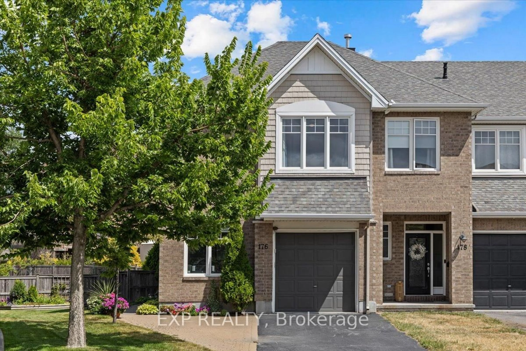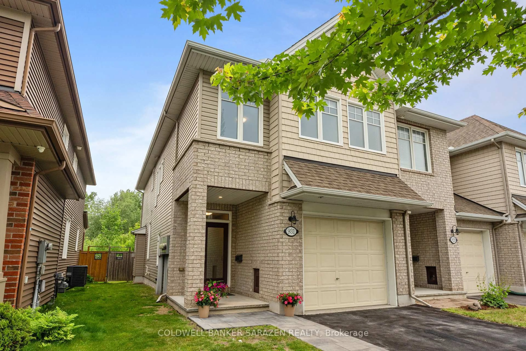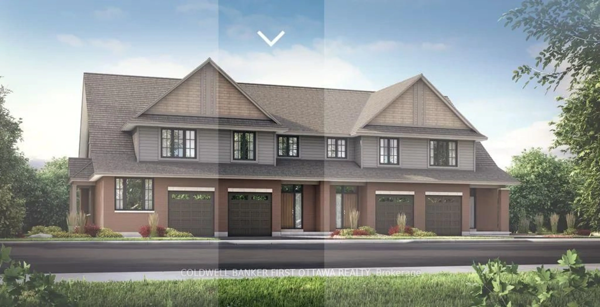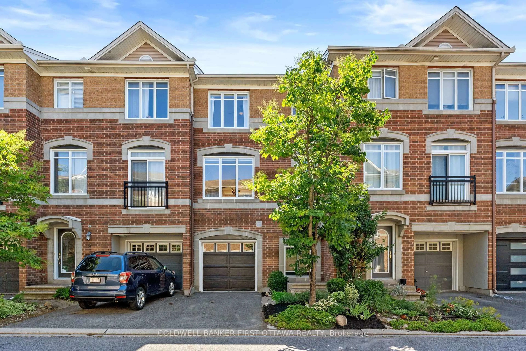91 Heirloom St, Ottawa, Ontario K4M 0L2
Contact us about this property
Highlights
Estimated valueThis is the price Wahi expects this property to sell for.
The calculation is powered by our Instant Home Value Estimate, which uses current market and property price trends to estimate your home’s value with a 90% accuracy rate.Not available
Price/Sqft$478/sqft
Monthly cost
Open Calculator
Description
Visit this exceptional 2022 Claridge-built corner-lot townhome, offering 2,245 sq. ft. of beautifully designed living space on a premium 4,111 sq. ft. lot. With 4 bedrooms, 4 bathrooms, and $40K in upgrades, this residence blends style, comfort, and sophistication. Step into a marble-tiled foyer leading to open-concept living, rich hardwood floors, and a chefs kitchen featuring quartz countertops, stainless steel appliances, and ample cabinet space. The sun-filled family room offers a lot of natural light and comfort, while the luxurious primary suite boasts a walk-in closet and with a separate shower. A fully finished lower level includes a spacious rec room and full bath. Enjoy a large backyard in the summer, double garage, and an unbeatable location close to top-rated schools, shopping, transit, parks. This move-in ready luxury home is an incredible opportunity not to be missed! Looking for a property with great Location, Lifestyle, Luxury and Value ?- This home has it all. Book your showing today!
Property Details
Interior
Features
Main Floor
Foyer
3.81 x 1.82Living
6.09 x 3.6Dining
2.87 x 2.69Kitchen
4.06 x 2.69Exterior
Features
Parking
Garage spaces 2
Garage type Attached
Other parking spaces 2
Total parking spaces 4
Property History
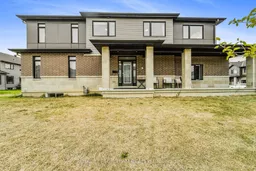 43
43