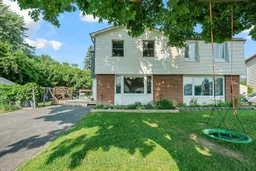Welcome to this beautifully maintained semi-detached home nestled on a spacious corner lot in a family-friendly neighbourhood. Step into a welcoming, oversized Foyer that opens to a bright and airy Living Room featuring a large front window providing abundant natural light. The Kitchen includes stainless steel appliances and a window overlooking the backyard, while the adjacent Dining area offers direct access through patio doors to the large, fully fenced & private backyard complete with a new deck (2020) and shed; ideal for outdoor entertaining. The 2nd level includes three good-sized Bedrooms and an updated 4pc Bathroom (2024). The generous Primary Bedroom boasts ample closet space. Downstairs, the finished Basement includes a renovated Rec Room (2025) that could serve as a fourth Bedroom, a 2pc Bath, Laundry area, and additional storage. Key updates: Furnace & A/C (2012), Electrical Panel (2009), Hot Water Tank (2024), Attic Insulation (2020), New Deck (2020), Re-sealed Driveway (2023), Freshly painted throughout (2025), Washer & Dryer (2019), Carpet on Stairs (2019), Main Bathroom Updated (2024). This home is move-in ready with stylish updates and excellent functionality; perfect for families, first-time buyers, or investors!
Inclusions: Fridge, stove, hood fan, dishwasher, washer, dryer, 2 sheds, window coverings
 44
44


