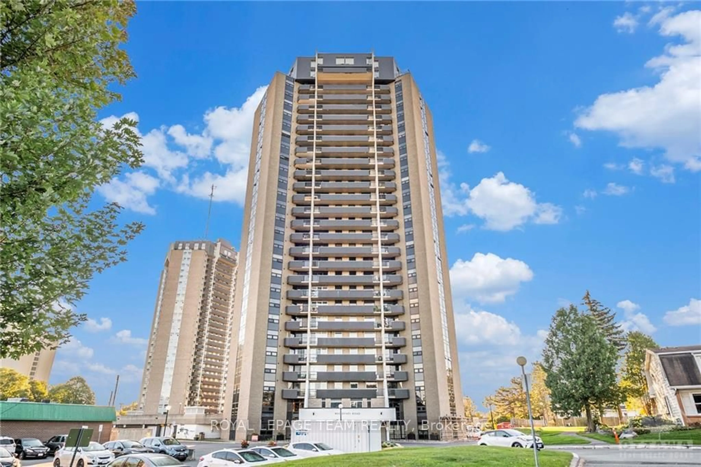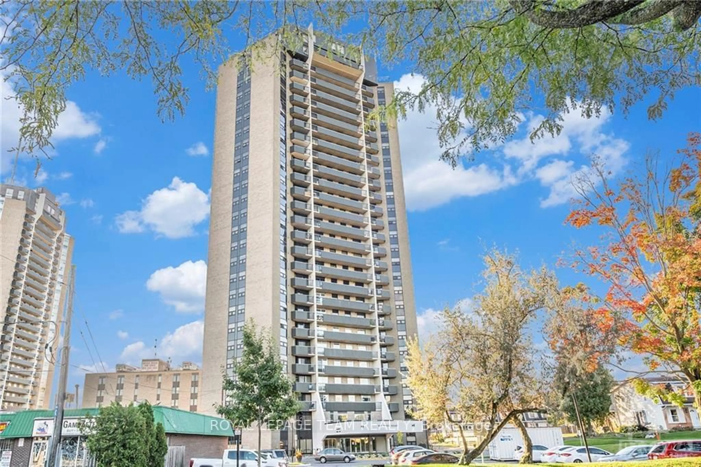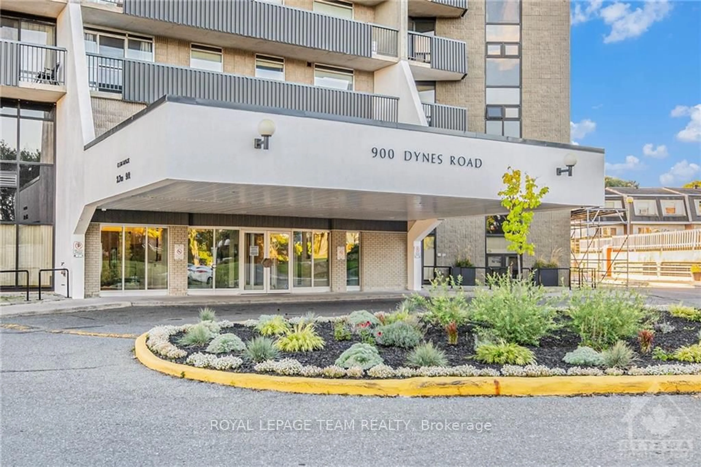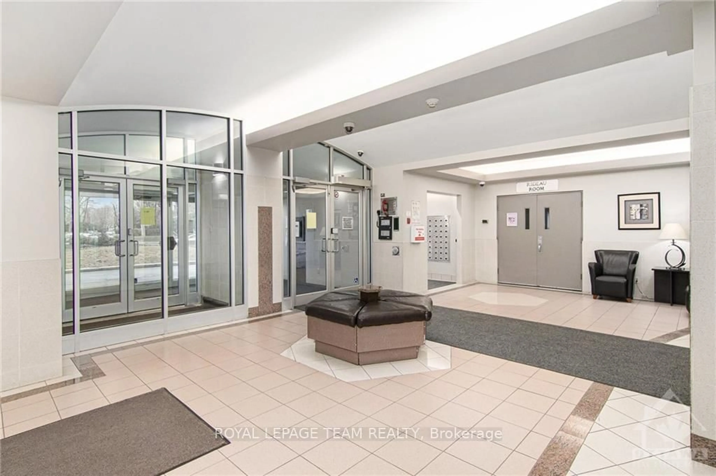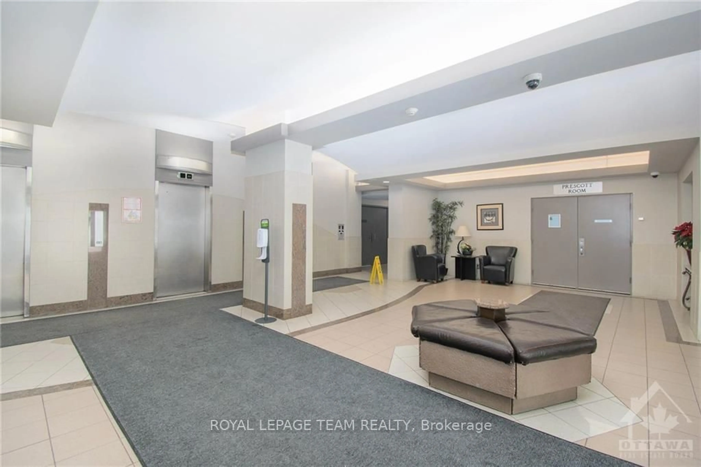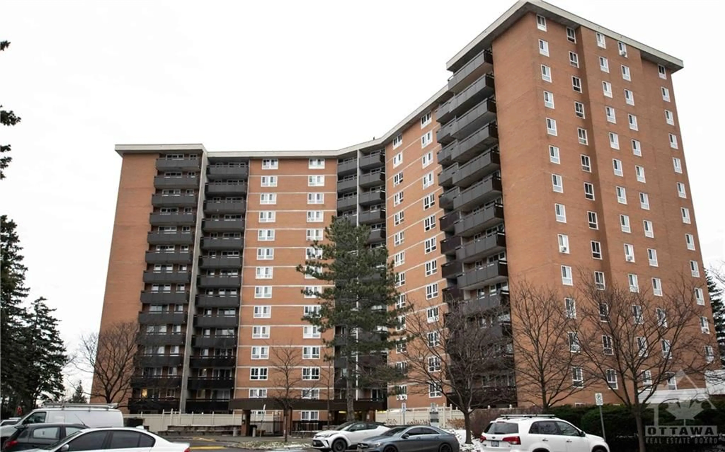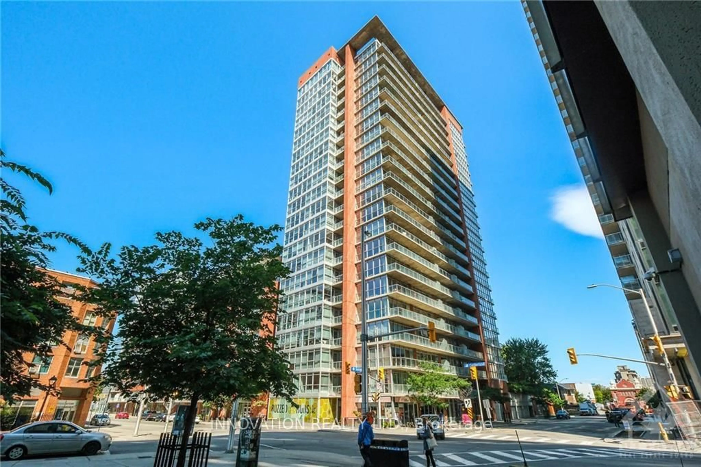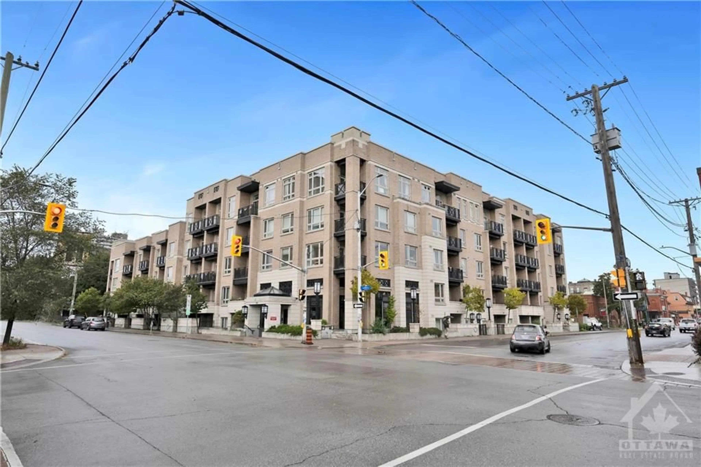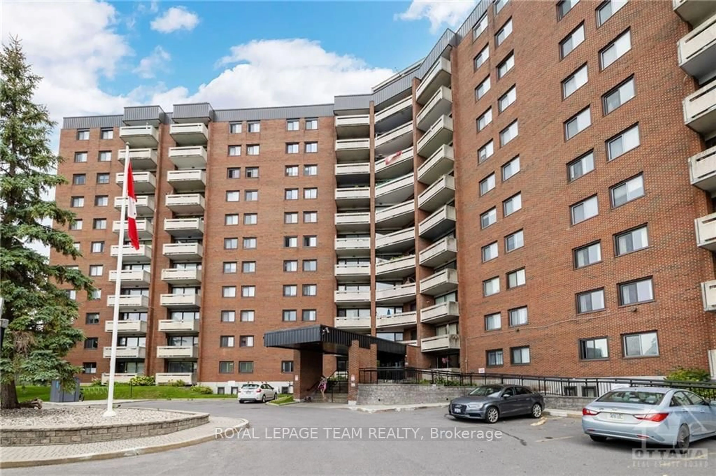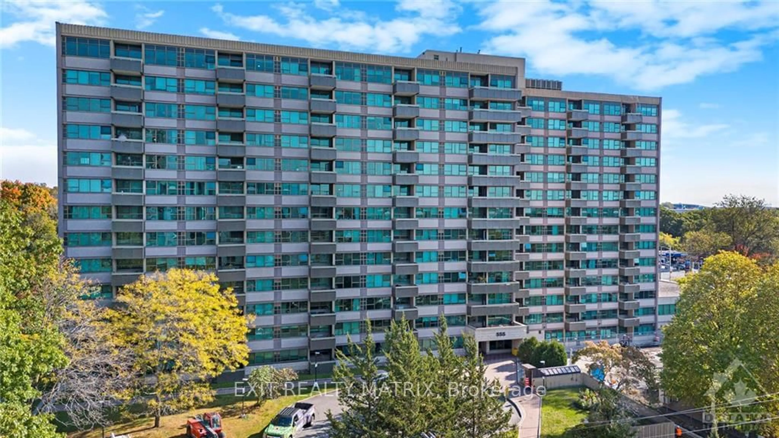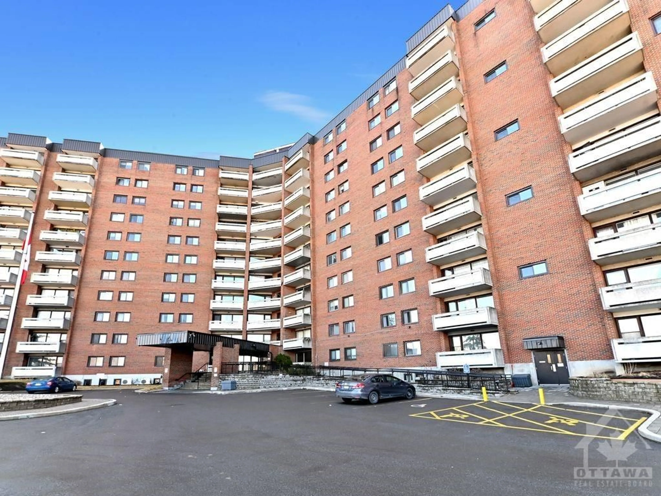900 DYNES Rd #507, Mooneys Bay - Carleton Heights and Area, Ontario K2C 3L6
Contact us about this property
Highlights
Estimated ValueThis is the price Wahi expects this property to sell for.
The calculation is powered by our Instant Home Value Estimate, which uses current market and property price trends to estimate your home’s value with a 90% accuracy rate.Not available
Price/Sqft$375/sqft
Est. Mortgage$1,202/mo
Maintenance fees$838/mo
Tax Amount (2024)$2,381/yr
Days On Market88 days
Description
Flooring: Tile, Flooring: Vinyl, Discover this beautifully upgraded 2-bedroom, 1-bathroom condo located just steps from the Rideau Canal, Mooney's Bay Beach, and Carleton University. Enjoy a lifestyle of convenience and leisure in this well-appointed home with breathtaking city views. Open concept design perfect for entertaining, featuring large patio doors that lead to a private balcony. Kitchen with ample cabinetry, providing plenty of storage and workspace. Elegant laminate flooring throughout, enhancing the condos contemporary feel. Huge in-unit storage room for all your belongings. Two well-sized bedrooms, ideal for guests, family, or a home office. Convenient underground parking spot # P5 A390 included. Building amenities include indoor pool & sauna for relaxation and recreation, bike storage & on-site laundry facilities. Condo fees include heat, hydro & water. Condo building is designated as smoke free. The special assessment has been paid in full by Seller, Flooring: Laminate
Property Details
Interior
Features
Main Floor
Kitchen
3.30 x 2.41Foyer
3.65 x 1.85Living
5.38 x 4.64Dining
4.16 x 2.13Exterior
Features
Parking
Garage spaces 1
Garage type Underground
Other parking spaces 0
Total parking spaces 1
Condo Details
Amenities
Indoor Pool, Sauna, Visitor Parking
Inclusions
Get up to 0.5% cashback when you buy your dream home with Wahi Cashback

A new way to buy a home that puts cash back in your pocket.
- Our in-house Realtors do more deals and bring that negotiating power into your corner
- We leverage technology to get you more insights, move faster and simplify the process
- Our digital business model means we pass the savings onto you, with up to 0.5% cashback on the purchase of your home
