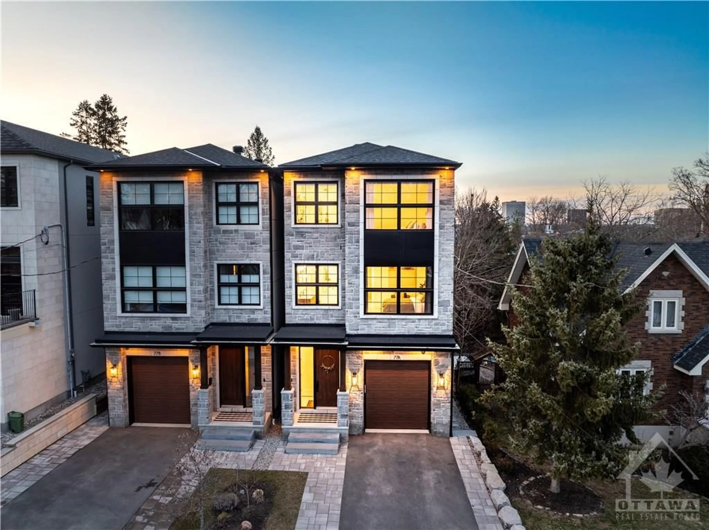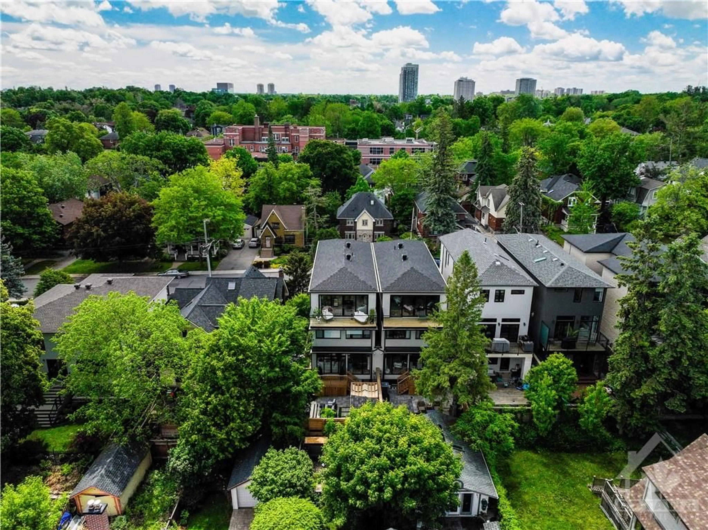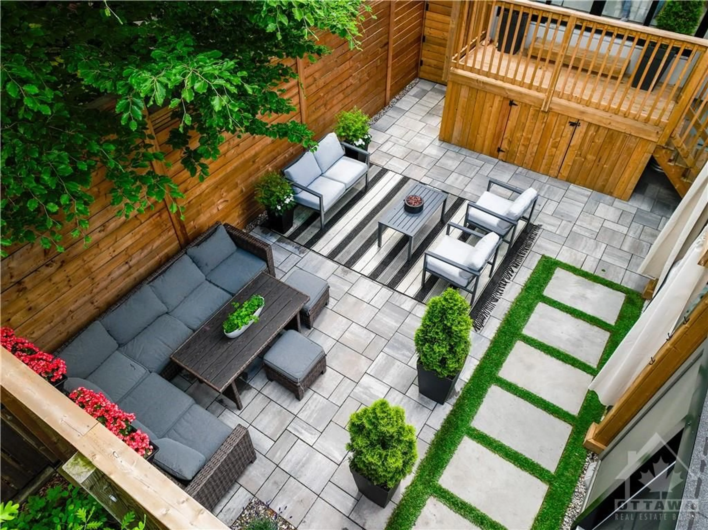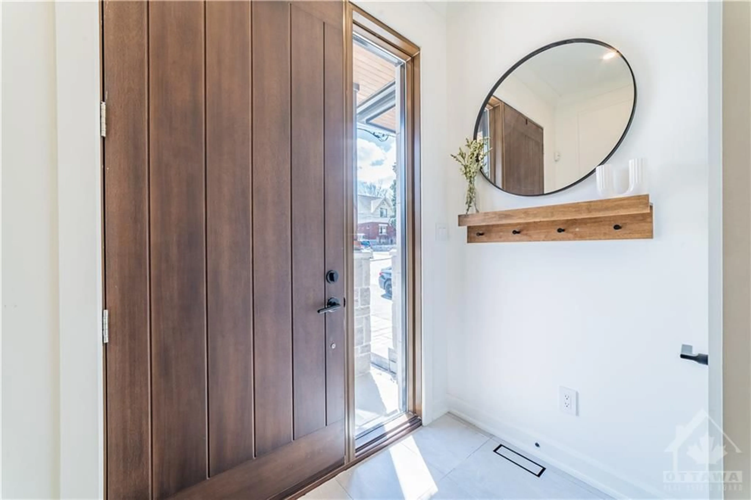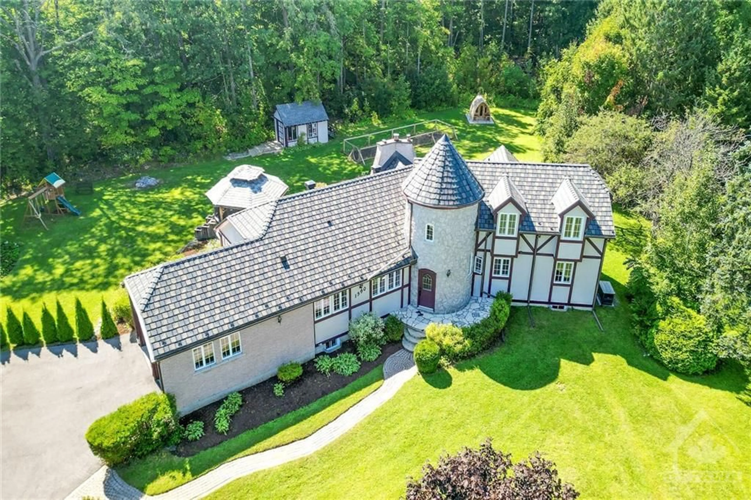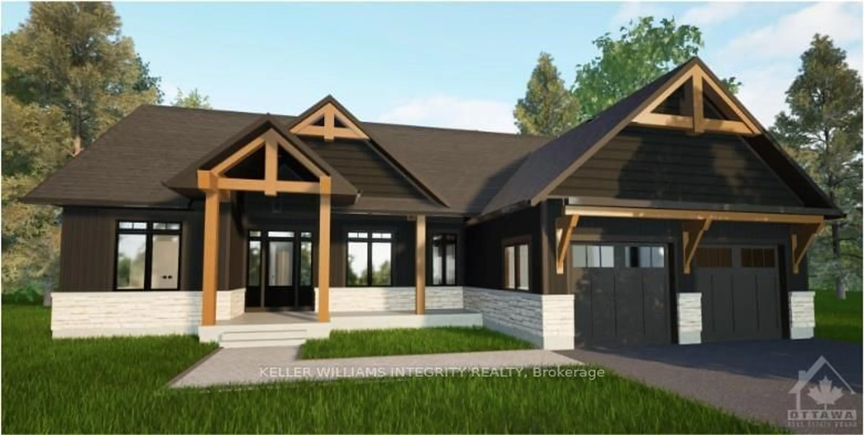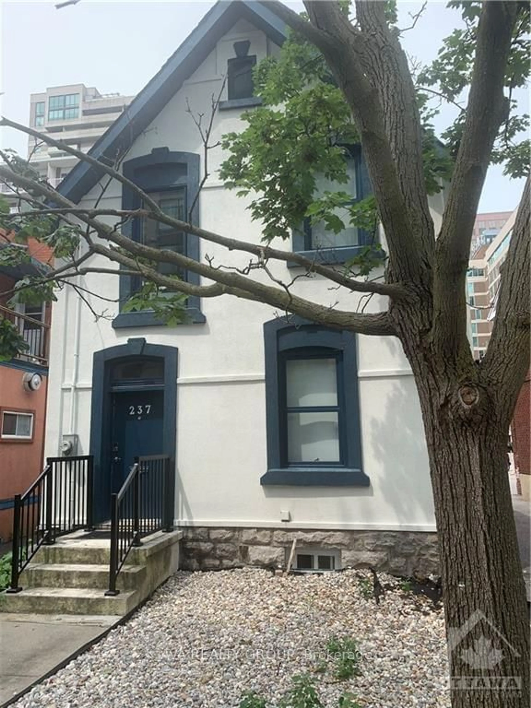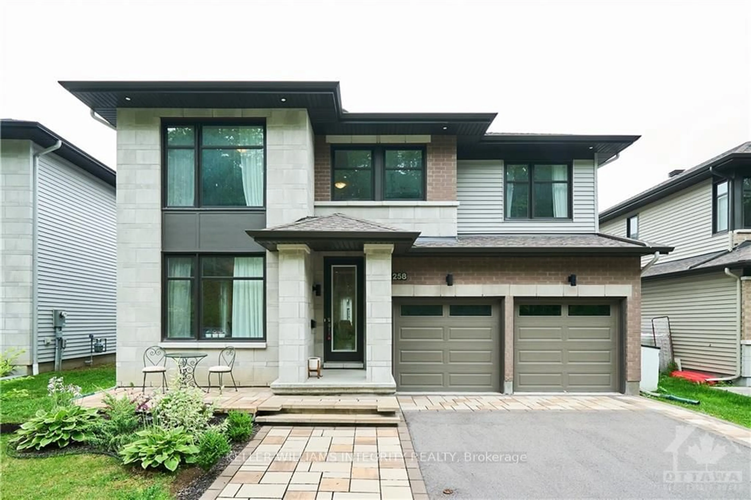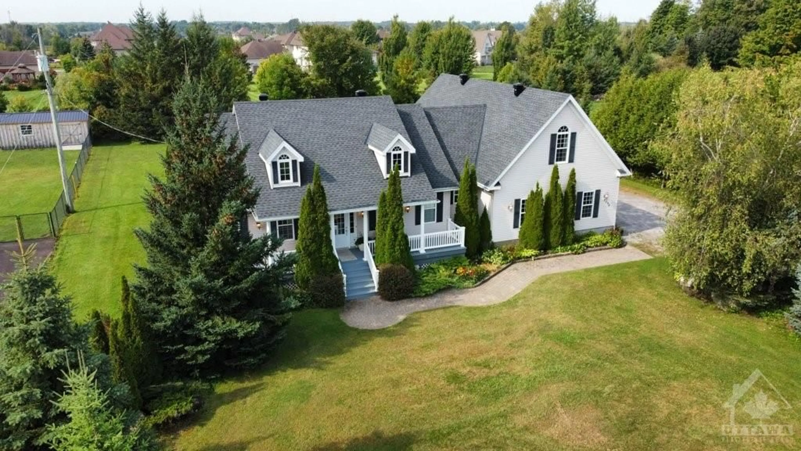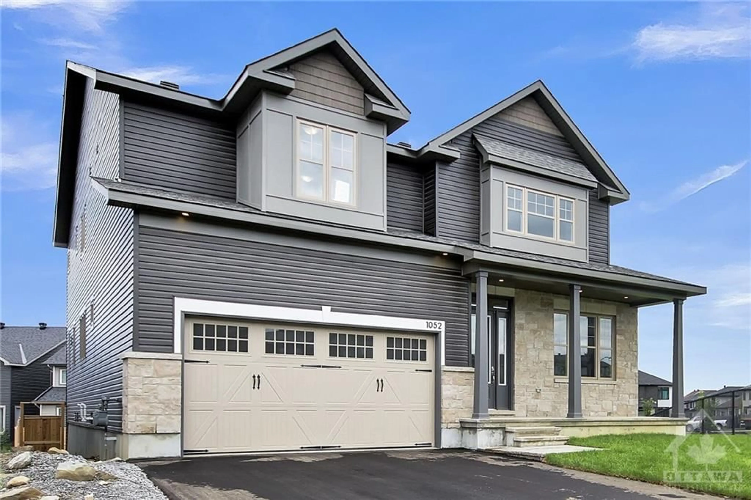77A KENORA St, Ottawa, Ontario K1Y 3K9
Contact us about this property
Highlights
Estimated ValueThis is the price Wahi expects this property to sell for.
The calculation is powered by our Instant Home Value Estimate, which uses current market and property price trends to estimate your home’s value with a 90% accuracy rate.Not available
Price/Sqft-
Est. Mortgage$10,728/mo
Tax Amount (2024)-
Days On Market133 days
Description
Designer perfect and totally gorgeous! This 2021-built custom home offers unparalleled design on sought-after Kenora St., 500 ft from the shops & restaurants of Wellington Village. It features beautifully-curated interiors & even has a low maintenance fenced backyard w/ hot tub & shed. There is approximately 2,800 square feet of above grade living space plus a finished basement w/ radiant-heated floors. There are 4 bedrooms upstairs - each with its own ensuite bath & the 3rd floor primary even has its own laundry! Amazing 3rd floor family room with wet bar for beverage service & a 150-square-foot balcony with panoramic views. The glass-walled study offers privacy & light! The basement has a wonderful recreation room, huge mudroom / laundry & full bathroom. This thoughtfully crafted home is totally to die for - think Architectural Digest! One of Westboro's true dream properties!
Property Details
Interior
Features
Main Floor
Foyer
6'8" x 4'2"Living Rm
17'8" x 12'9"Dining Rm
9'7" x 9'2"Kitchen
17'0" x 10'6"Exterior
Features
Parking
Garage spaces 1
Garage type -
Other parking spaces 1
Total parking spaces 2
Get up to 0.5% cashback when you buy your dream home with Wahi Cashback

A new way to buy a home that puts cash back in your pocket.
- Our in-house Realtors do more deals and bring that negotiating power into your corner
- We leverage technology to get you more insights, move faster and simplify the process
- Our digital business model means we pass the savings onto you, with up to 0.5% cashback on the purchase of your home
