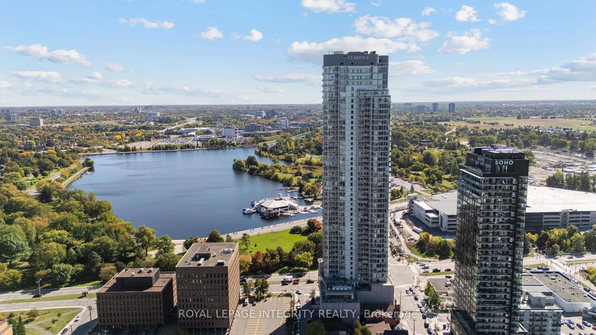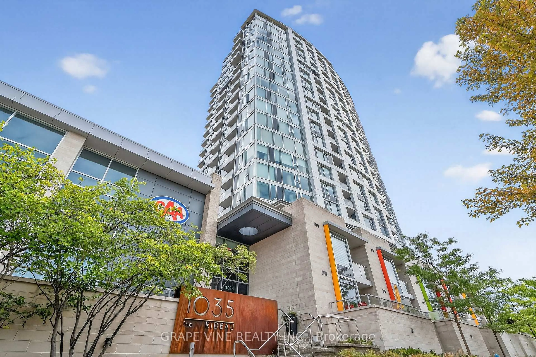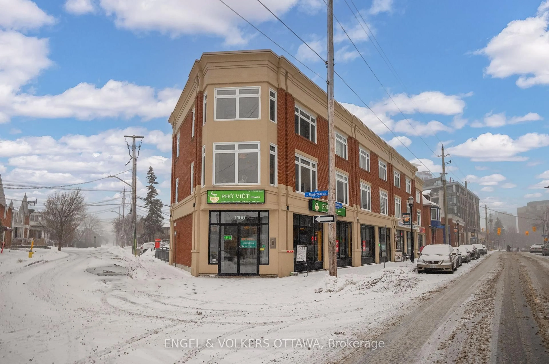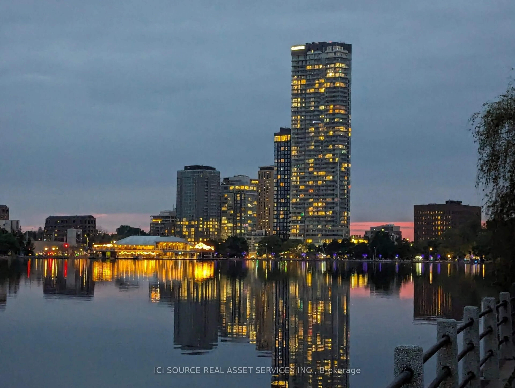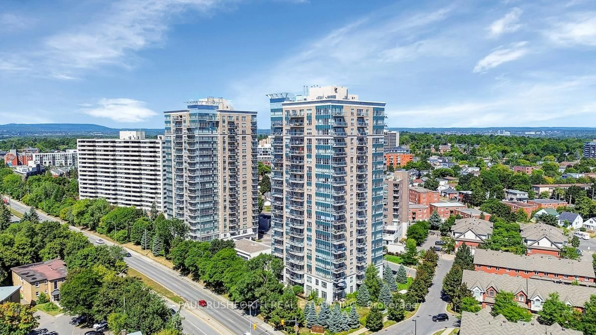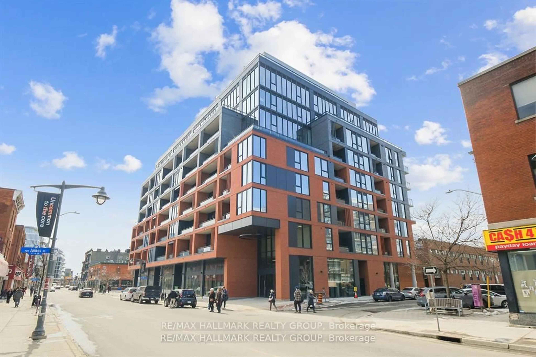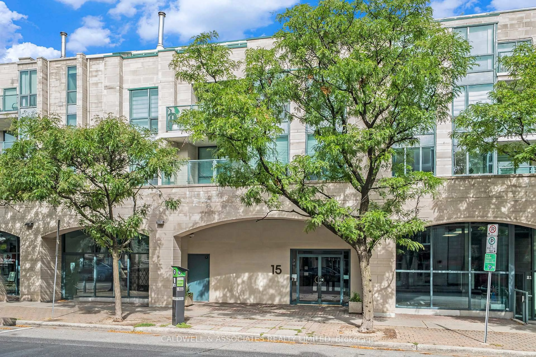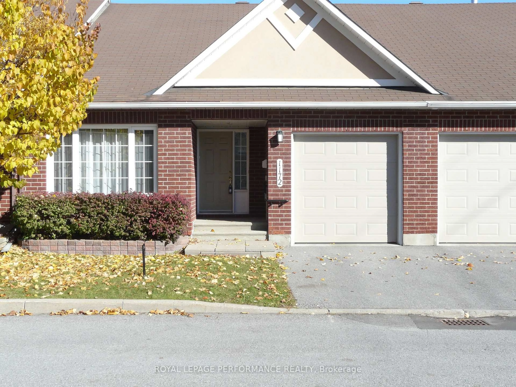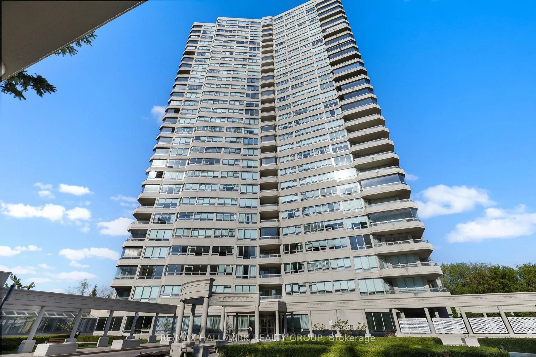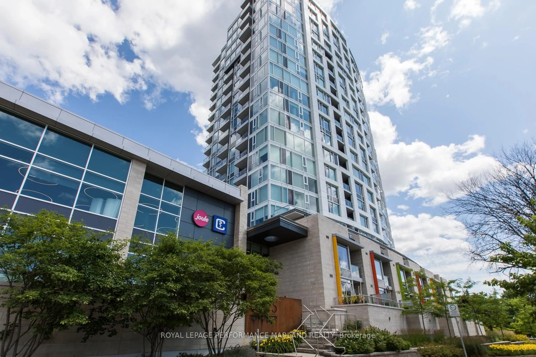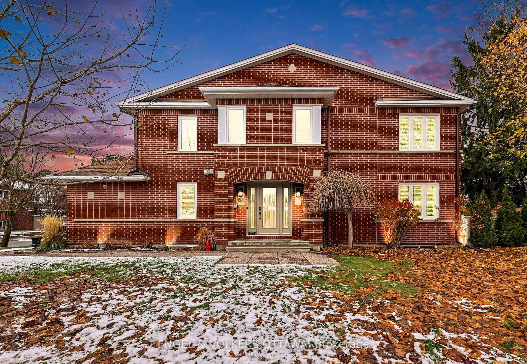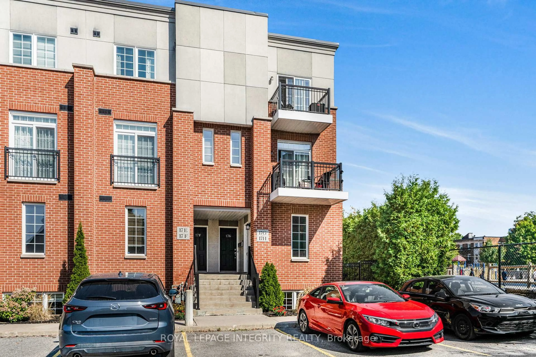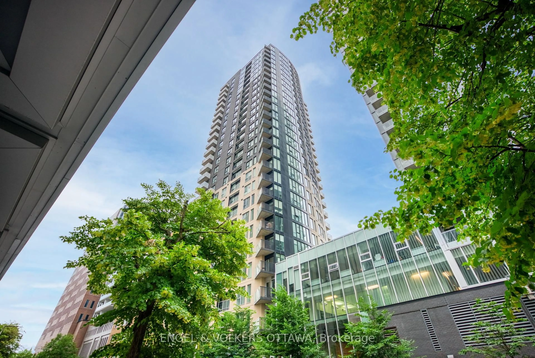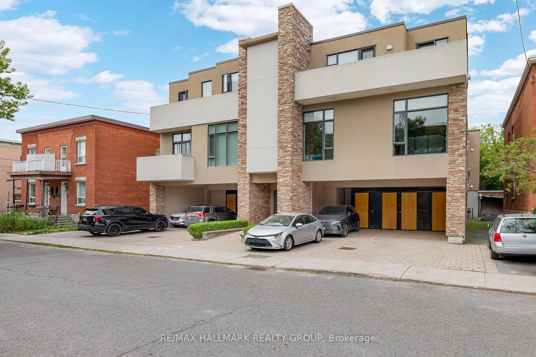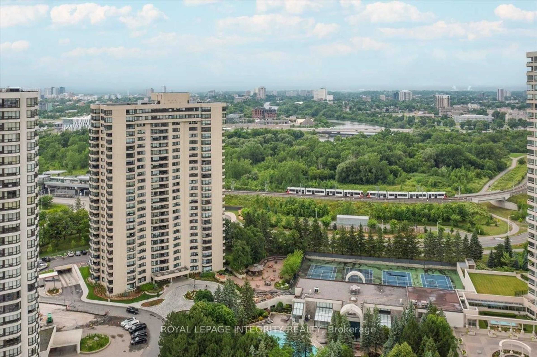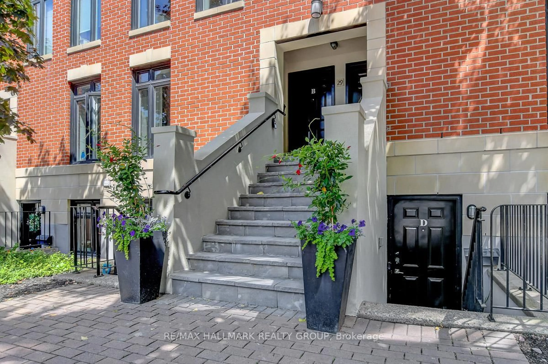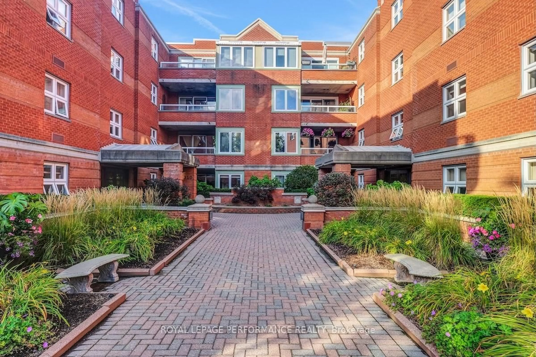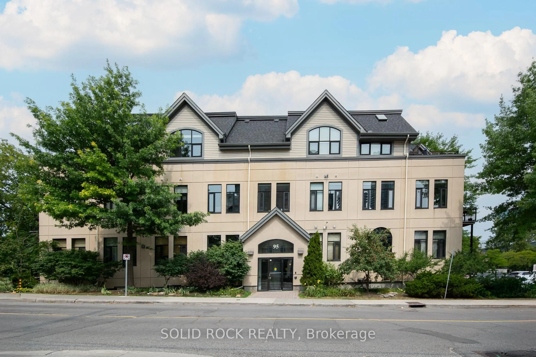Discover condo living at its best in this 2-bedroom, 2-bathroom home with a bonus Japanese-style office, ideal for work or relaxing. The bright master bedroom offers a private balcony, walk-in closet, and en-suite bath, while the second bedroom is spacious and versatile. The sunny living room and large dining room are perfect for relaxing and entertaining. The newly renovated kitchen features brand-new appliances, ideal for modern living. Step outside to two private balconies offering fresh air and stunning views. All windows have motorized blinds. With ample closet space, an included locker and parking space, this home combines functionality and comfort. Located in Ann Manor, a well-managed building boasting green spaces with BBQs, visitor parking, saunas, a party room, a stylish lobby with two elevators, and a large laundry facility. This pet-friendly building welcomes dogs with no size restrictions. Set in Ottawa's Golden Triangle, you are steps from public transit (including LRT), the Rideau Centre, the Rideau Canal, restaurants, shops, grocery stores, and so much more. Condo fees include all utilities (heat, hydro, water). A status certificate is available for qualified buyers who visit. Flexible closing available. Book a private showing today!
Inclusions: Dishwasher, fridge, stove, hood fan.
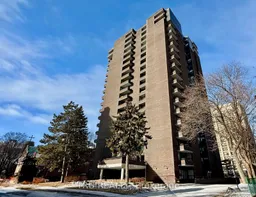 28
28

