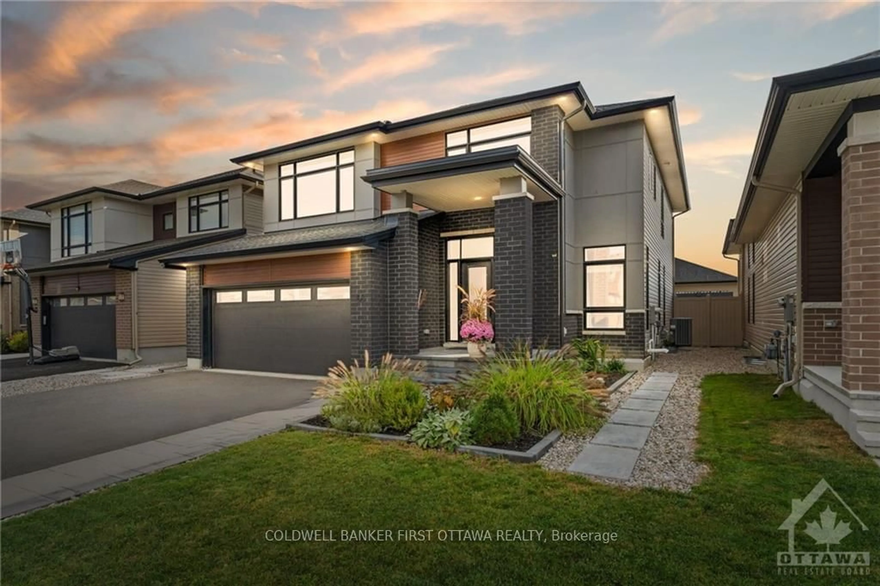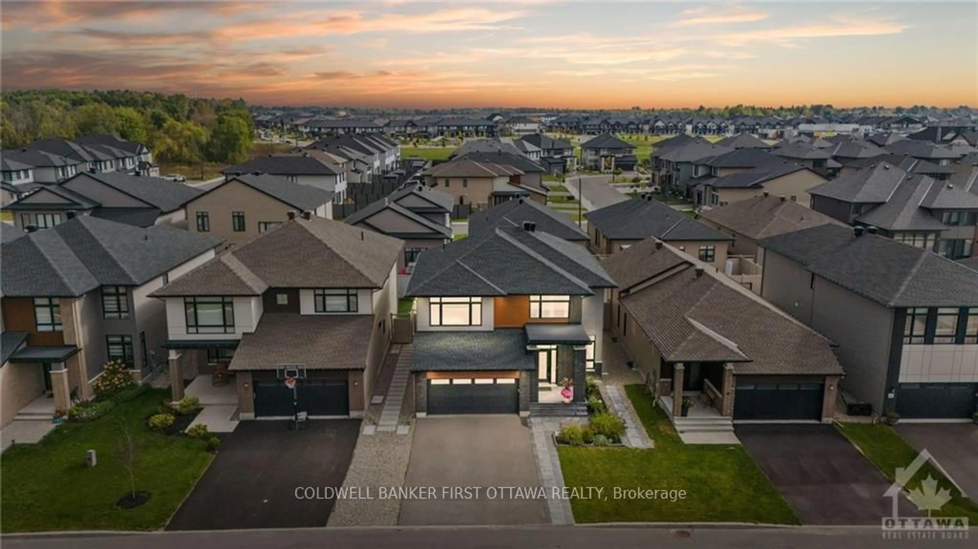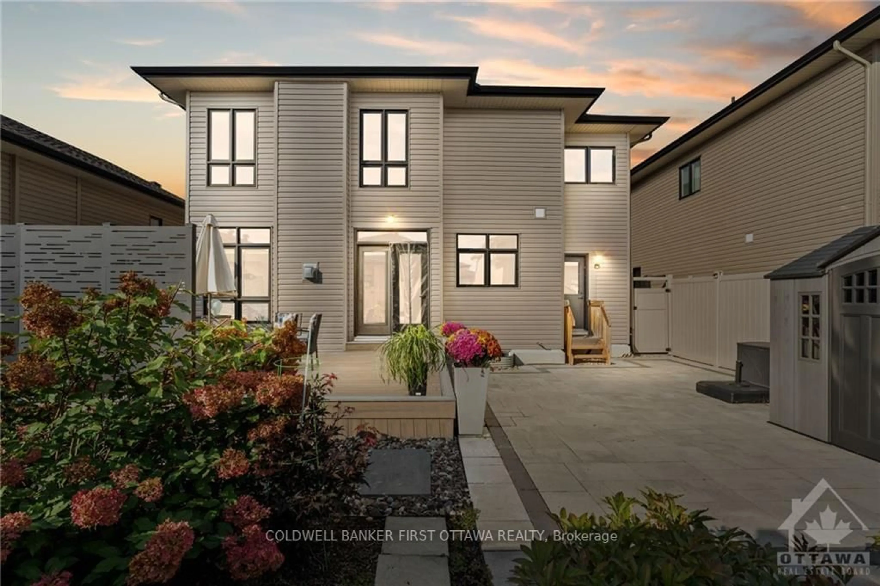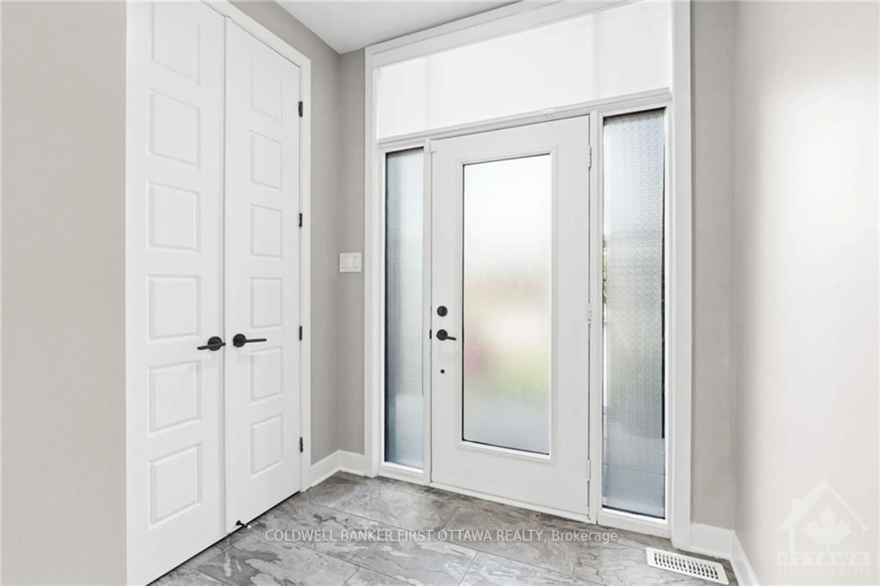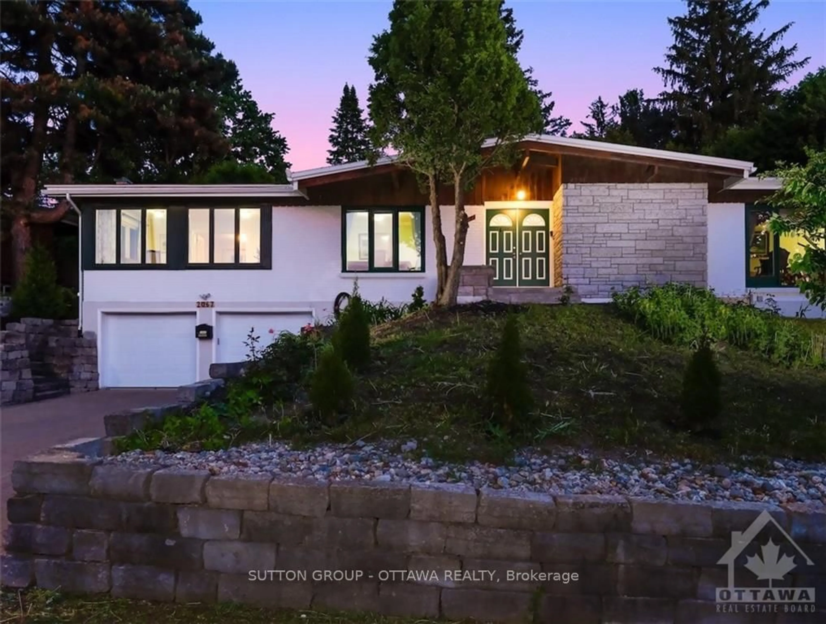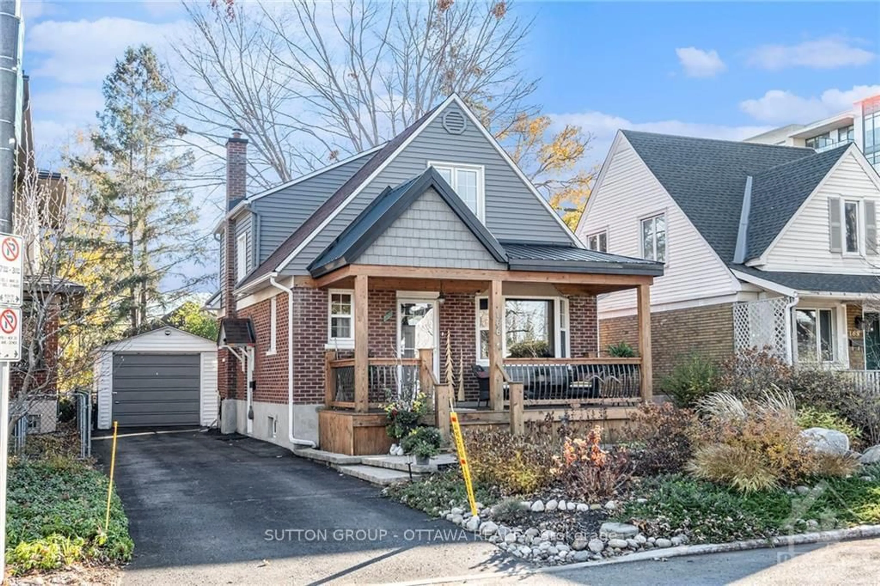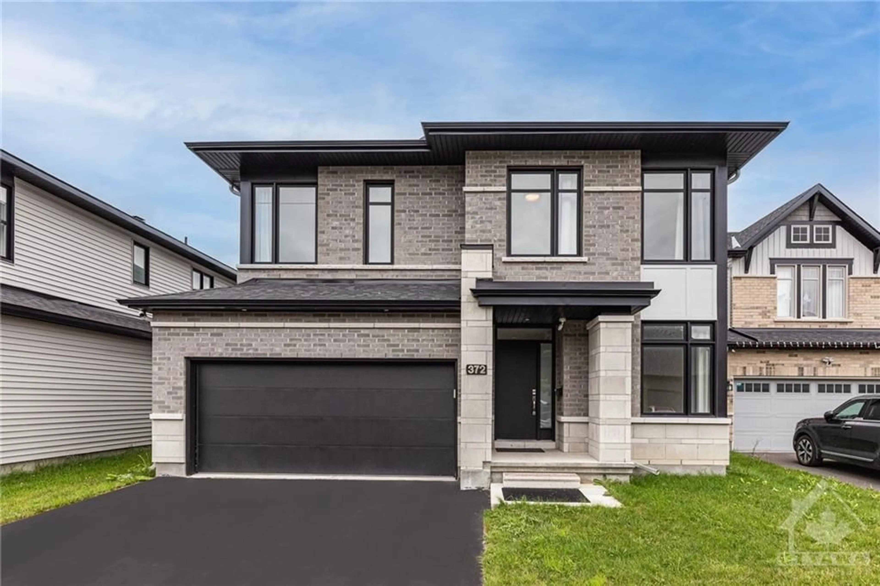68 HUBBLE Hts, Blossom Park - Airport and Area, Ontario K4M 0K2
Contact us about this property
Highlights
Estimated ValueThis is the price Wahi expects this property to sell for.
The calculation is powered by our Instant Home Value Estimate, which uses current market and property price trends to estimate your home’s value with a 90% accuracy rate.Not available
Price/Sqft-
Est. Mortgage$4,973/mo
Tax Amount (2024)$6,745/yr
Days On Market138 days
Description
Attention to details in this Original Owner Upgraded 2020 Urbandale built home! Open-concept main lvl w/ hardwood flrs & pot lights. Designer tile foyer leads to an office/den that easily converts to guest suite w/ 3pc bath. Open concept living/dining area incl. natural light through lrge windows & gas fplace w/ stone tile focal wall. Kitchen w/ quartz island, Bosch SS appls, deep sink w/ byard views & soft-close cabinets w/ corner lazy Susans. Butler's pantry w/ fridge that can easily convert to main lvl laundry, walk-in pantry & a mudrm w/ inside entry to 2-car garage. Upstairs, primary bed boasts a WIC, luxe 5pc ensuite w/ soaker tub, double vanity & rain shower, a laundry suite, beds (1 w/ double closet, 1 w/ WIC) & dual-vanity bath w/ separate tub/shower area. LL w/ rec rm, storage & fitness area. Enjoy an exterior w/ a composite deck, interlocked patio & fully PVC fenced byard. Near parks, future LRT stations & the amenities. 24 Hr Irrev on all offers. Some images digitally staged/altered., Flooring: Hardwood, Flooring: Carpet Wall To Wall **EXTRAS** Urbandale, Detached, Backyard, Open Concept Main Level, 2nd Floor Laundry, Main Level Office or Den, Butler pantry, Centre Island with seating, Stainless Steel Appliances, Hardwood Floors, 5 Piece En Suite, Finished Basement
Property Details
Interior
Features
Main Floor
Dining
4.36 x 3.42Living
5.18 x 4.29Kitchen
2.89 x 3.70Pantry
2.26 x 1.93Exterior
Features
Parking
Garage spaces 2
Garage type Attached
Other parking spaces 4
Total parking spaces 6
Property History
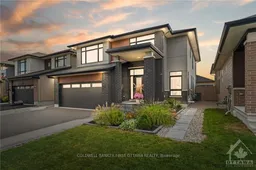 31
31Get up to 0.5% cashback when you buy your dream home with Wahi Cashback

A new way to buy a home that puts cash back in your pocket.
- Our in-house Realtors do more deals and bring that negotiating power into your corner
- We leverage technology to get you more insights, move faster and simplify the process
- Our digital business model means we pass the savings onto you, with up to 0.5% cashback on the purchase of your home
