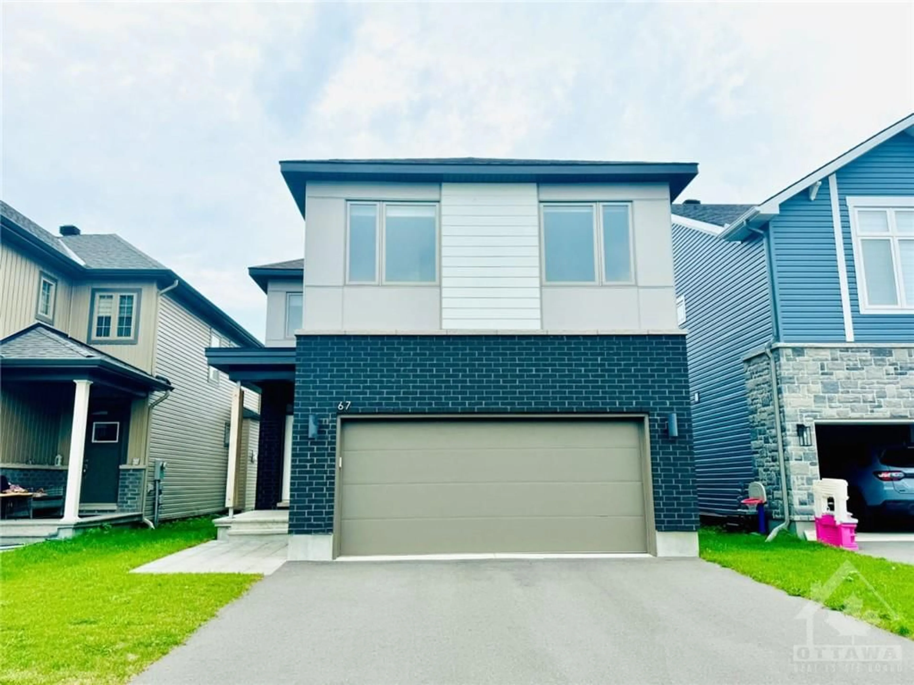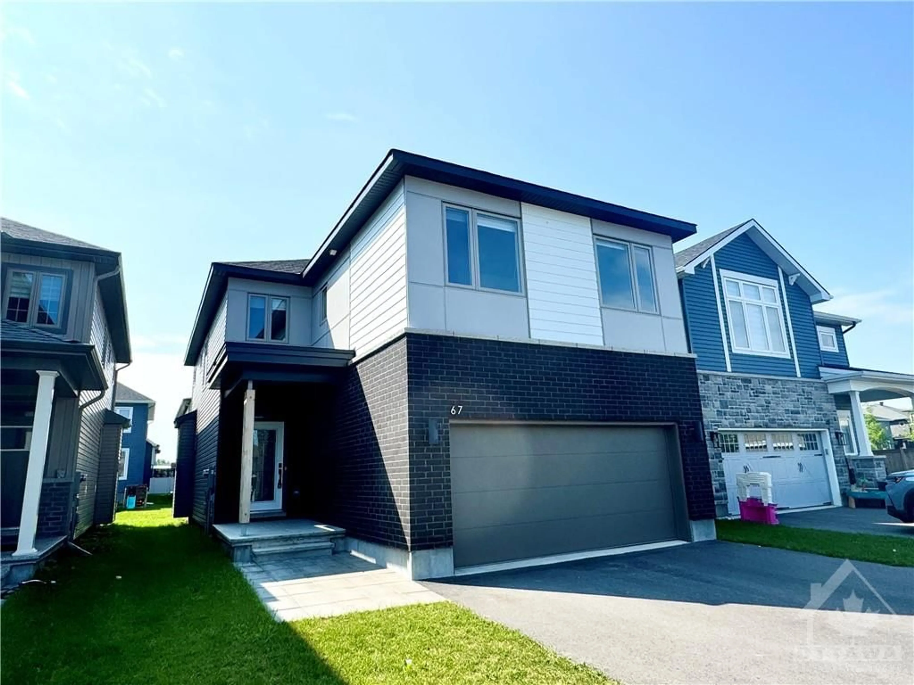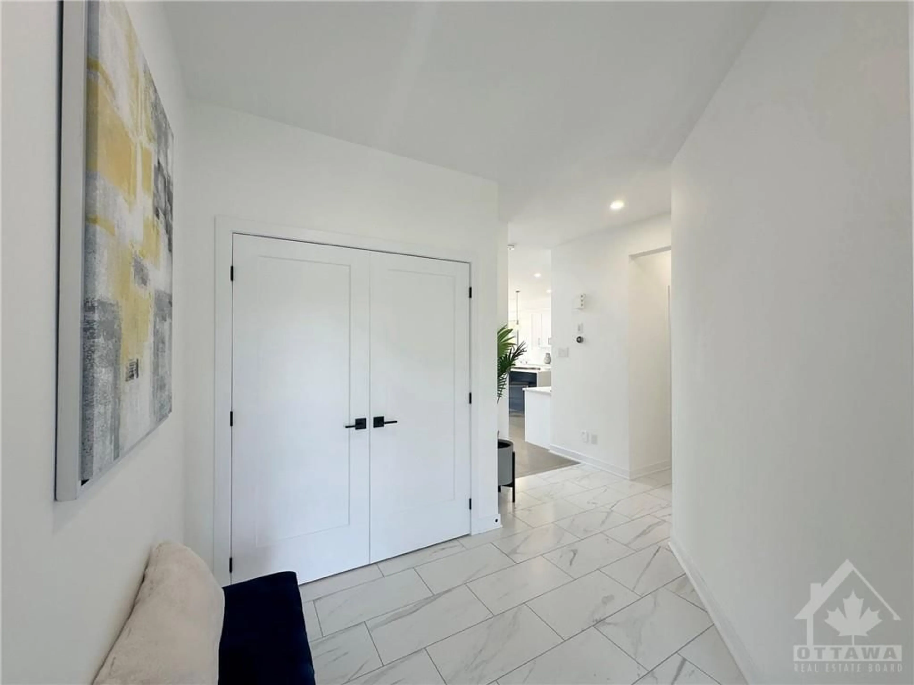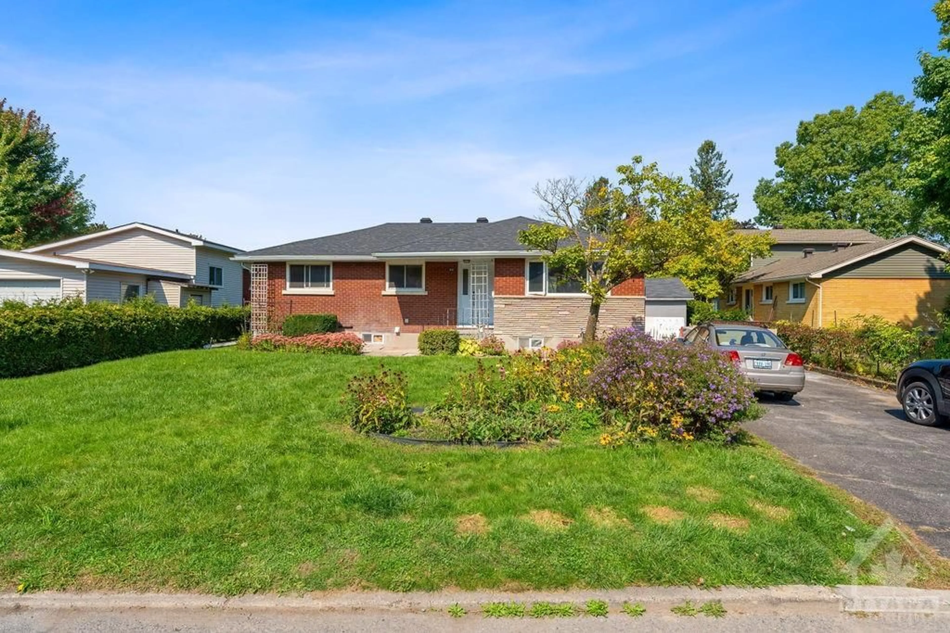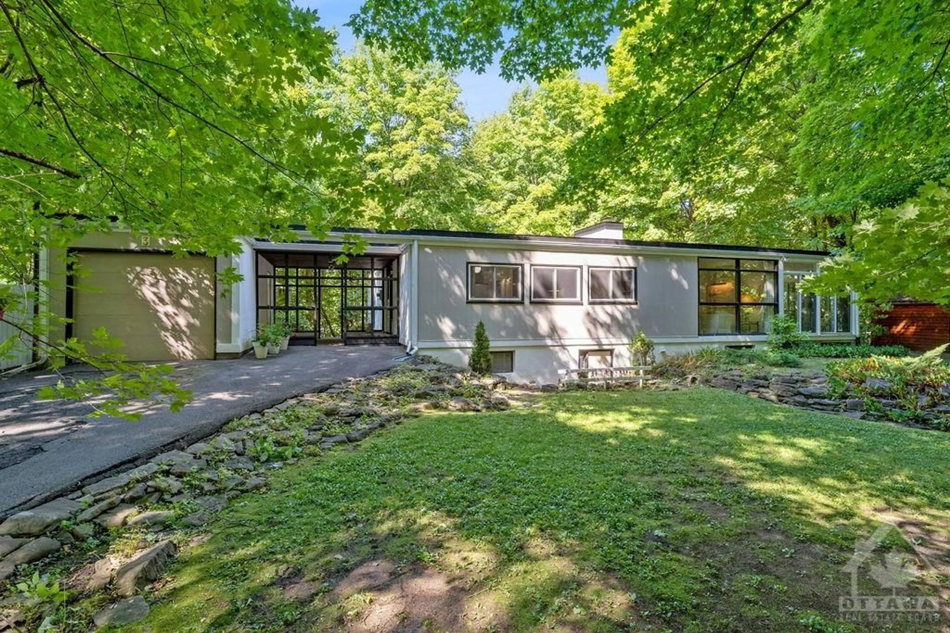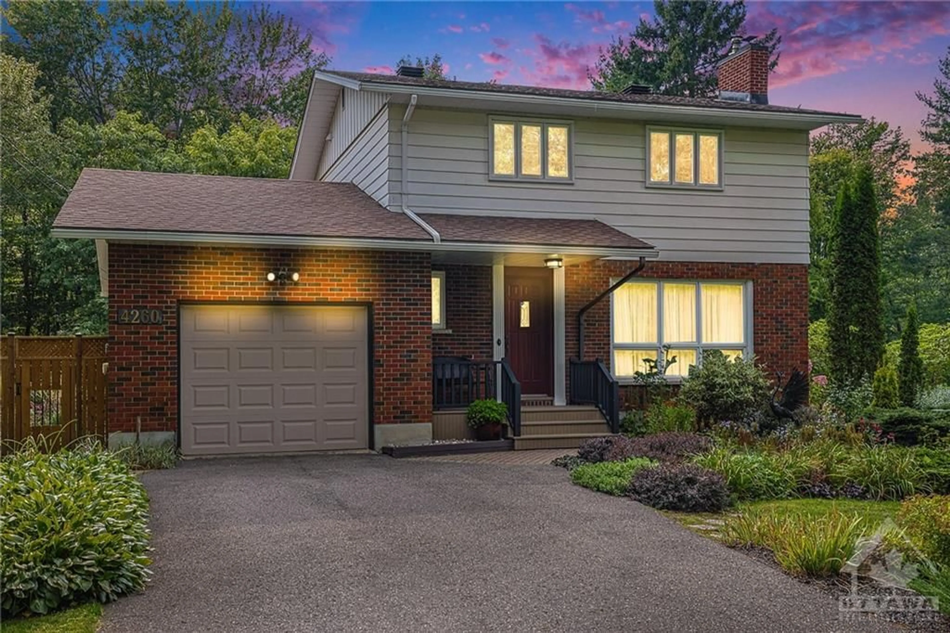67 VICEROY Mews, Ottawa, Ontario K1X 0J5
Contact us about this property
Highlights
Estimated ValueThis is the price Wahi expects this property to sell for.
The calculation is powered by our Instant Home Value Estimate, which uses current market and property price trends to estimate your home’s value with a 90% accuracy rate.$890,000*
Price/Sqft-
Est. Mortgage$4,033/mth
Tax Amount (2024)$6,001/yr
Days On Market20 days
Description
Welcome to this incredibly well loved and maintained home. This gorgeous home has been upgraded from top to bottom! 4 bedroom 3 bathroom, A full chefs kitchen features upgraded cabinetry, custom floating shelves, & a massive 9 ft. island. White premium Quartz counters, upgraded cabinets, large waterfall quartz island. Hardwood flooring throughout kitchen & living/dining, and upgraded tiles in the entry and powder and washrooms. Soaring seventeen foot ceilings with two-story marble tile fireplace & black faucets complement a bright & open floorplan. Beautiful oak hardwood staircase leads to the second level complete with a huge primary bedroom and WIC and an ensuite bathroom, 3 spacious bedroomsa full bath, and walk-in Laundry room. Fully-finished basement features a large recreation room, large outlook window. Wonderful location, Close to many amenities including excellent schools, parks and shopping. Do not miss out on this great property and call for your private viewing today!
Property Details
Interior
Features
Main Floor
Kitchen
12'5" x 15'1"Dining Rm
12'6" x 8'8"Great Room
12'7" x 15'6"Bath 2-Piece
Exterior
Features
Parking
Garage spaces 2
Garage type -
Other parking spaces 4
Total parking spaces 6
Property History
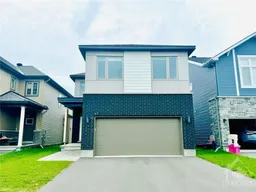 30
30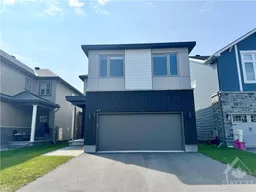 30
30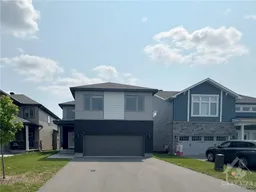 30
30Get up to 0.5% cashback when you buy your dream home with Wahi Cashback

A new way to buy a home that puts cash back in your pocket.
- Our in-house Realtors do more deals and bring that negotiating power into your corner
- We leverage technology to get you more insights, move faster and simplify the process
- Our digital business model means we pass the savings onto you, with up to 0.5% cashback on the purchase of your home
