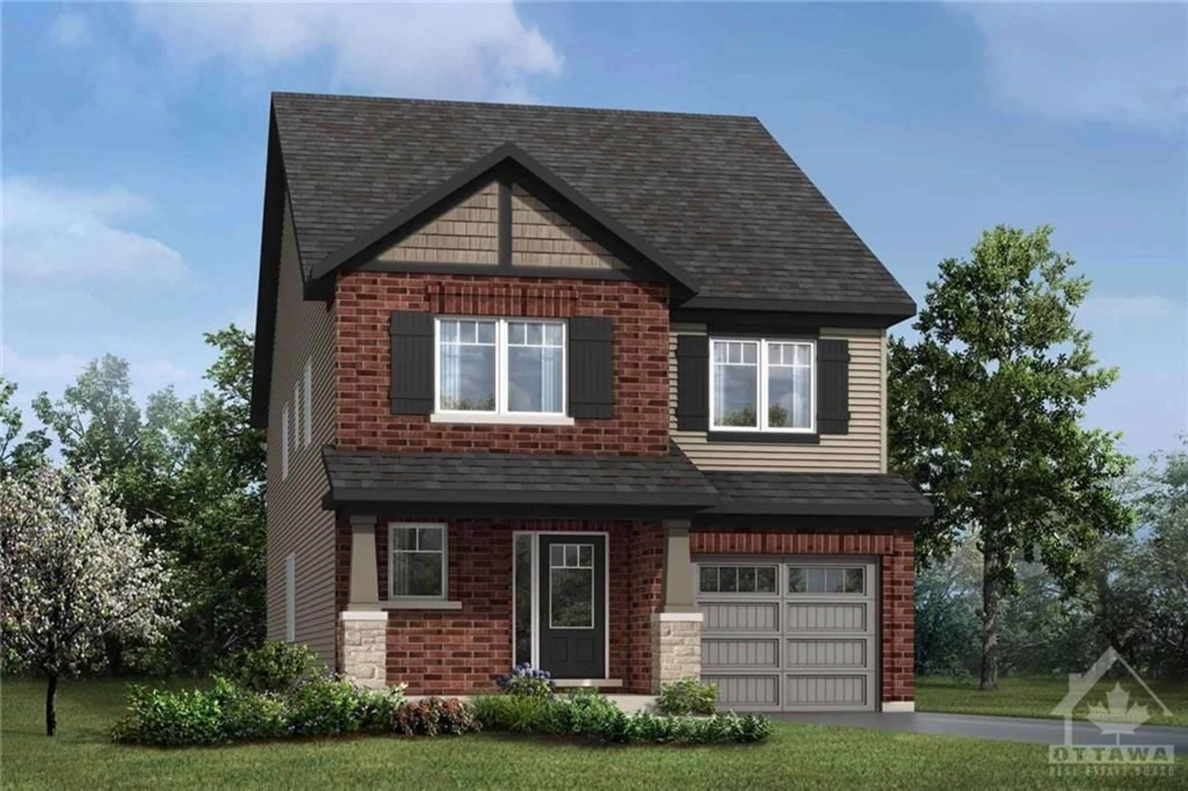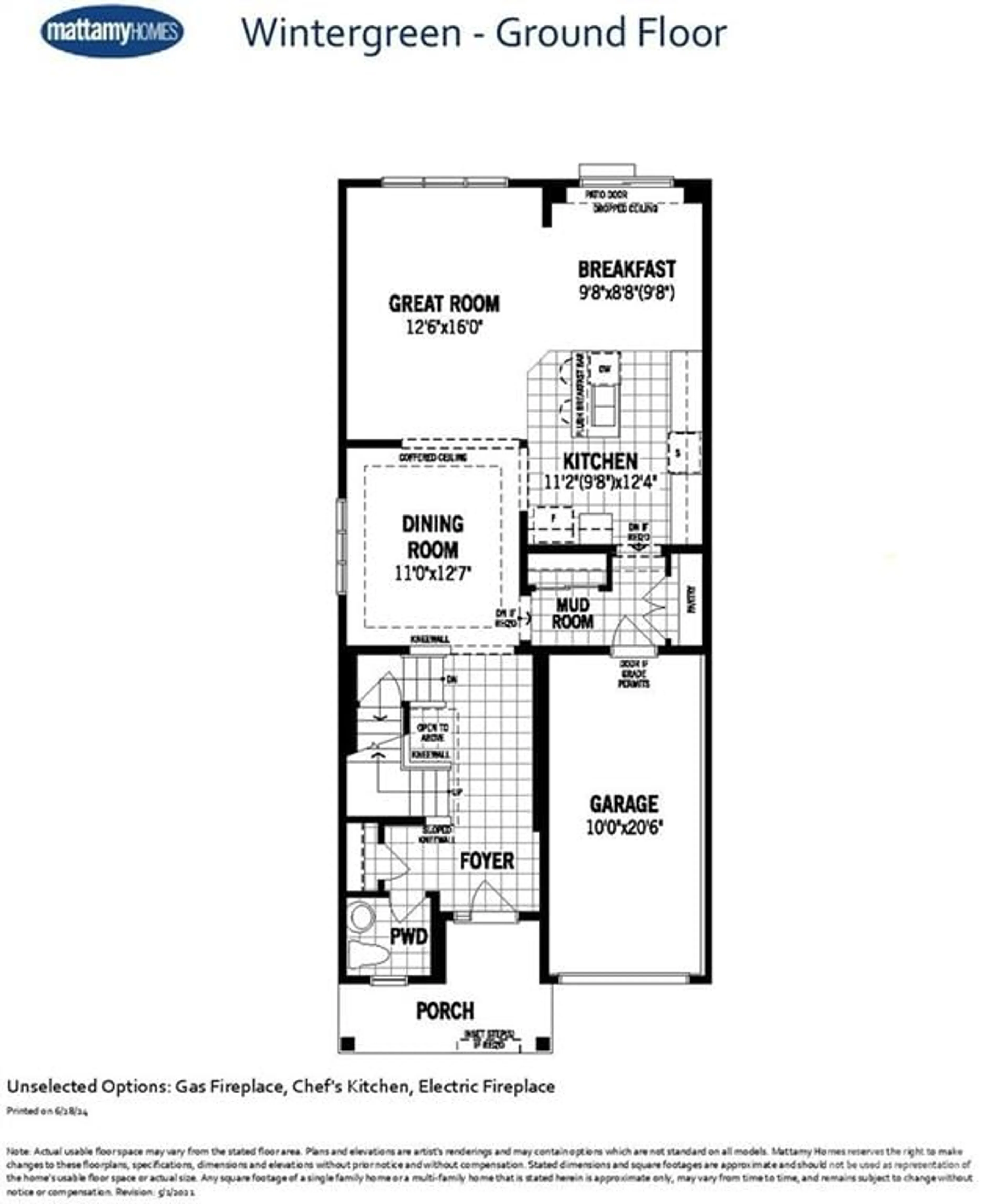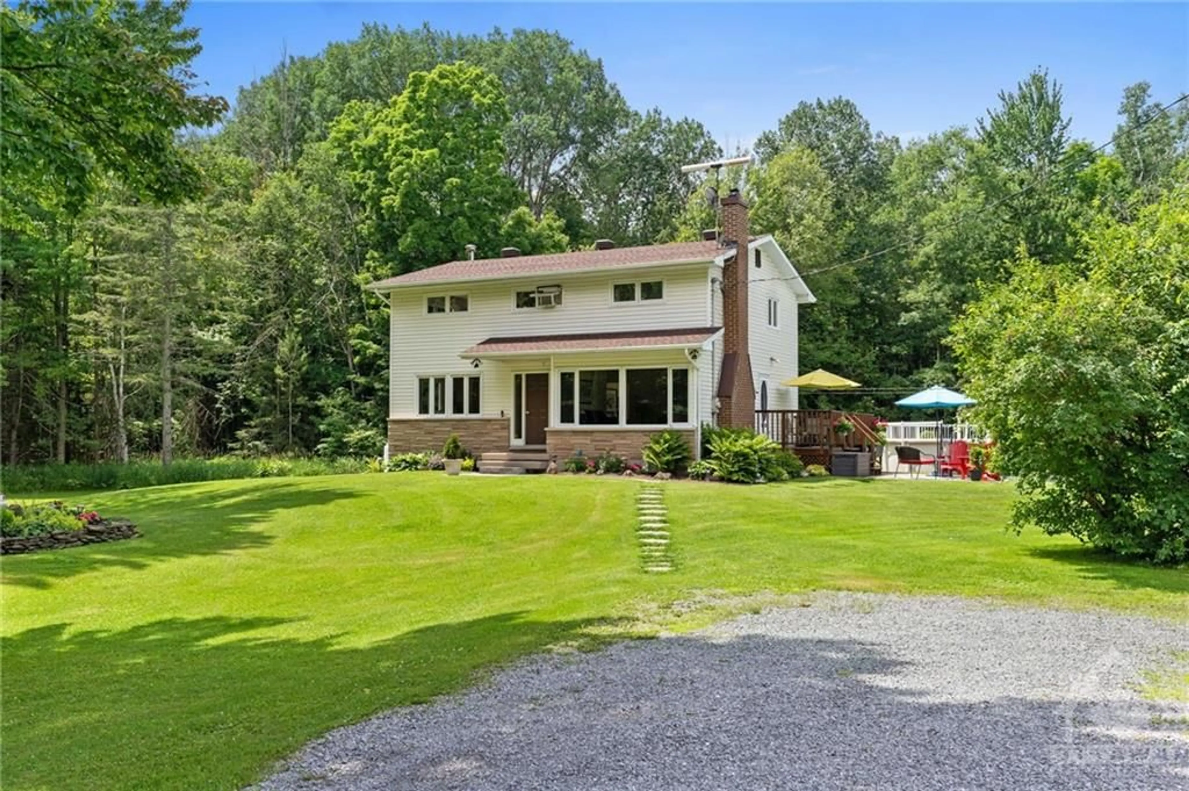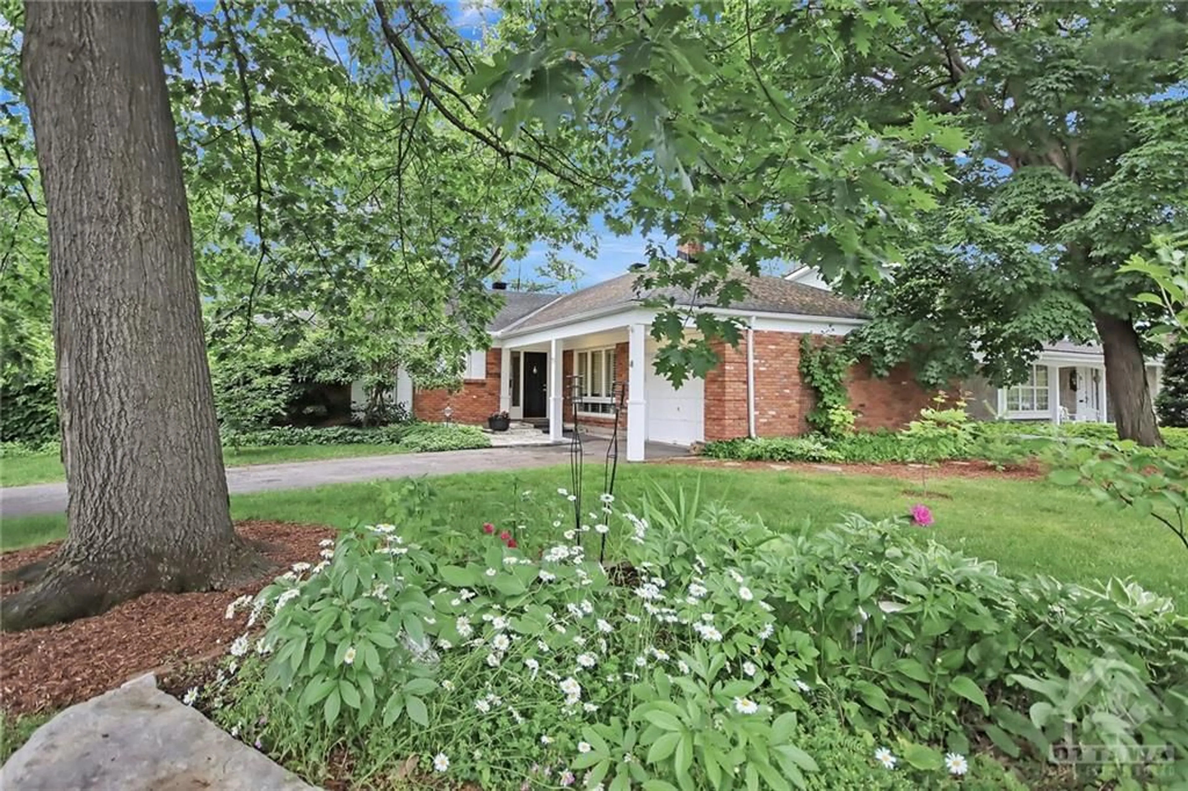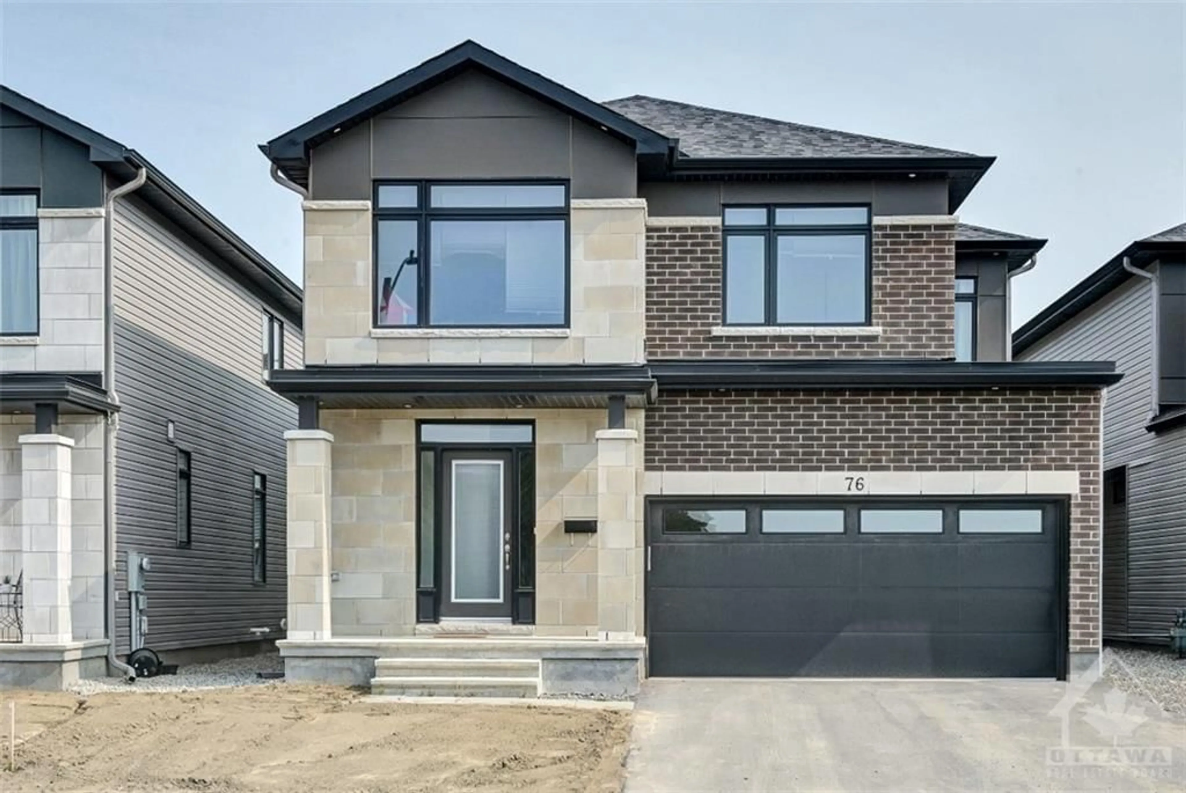655 BRONZE COPPER Cres, Richmond, Ontario K0A 2Z0
Contact us about this property
Highlights
Estimated ValueThis is the price Wahi expects this property to sell for.
The calculation is powered by our Instant Home Value Estimate, which uses current market and property price trends to estimate your home’s value with a 90% accuracy rate.$1,022,000*
Price/Sqft-
Days On Market29 days
Est. Mortgage$2,834/mth
Tax Amount (2024)-
Description
Welcome to 655 Bronze Copper Cres located in Richmond Meadows. Mattamy's new family-oriented neighbourhood located in the Village of Richmond.This stunning 4Bed-3/full Bath-1/half bath detached home is NEW construction*Move-in February 2025*.Be the first family to enjoy living in Mattamy's WINTERGREEN model. Step in from the inviting front porch into the spacious main floor open-concept layout designed for entertaining & everyday living/dining w/9’ceilings & large windows w/natural light.Open to the kitchen w/eat in area,island w/breakfast bar, mudroom w/pantry & inside access to the 1 car garage.The 2nd level features,railings in lieu of kneewalls, Primary bedroom w/ensuite-Frameless glass shower enclosure & oversized walk-in closet.3 additional bedrooms, separate laundry room & 3 pcs bath complete the 2nd floor.Basement is fully finished w/3 pcs bath & 2- window. AC & 200 AMP. Photos are a similar home to showcase builder finishes.Upgrades & finishes may differ & are digitally staged
Property Details
Interior
Features
Main Floor
Great Room
12'6" x 16'0"Dining Rm
11'0" x 12'7"Kitchen
11'2" x 12'4"Eating Area
9'8" x 9'8"Exterior
Features
Parking
Garage spaces 1
Garage type -
Other parking spaces 1
Total parking spaces 2
Property History
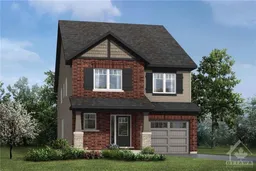 28
28Get up to 1% cashback when you buy your dream home with Wahi Cashback

A new way to buy a home that puts cash back in your pocket.
- Our in-house Realtors do more deals and bring that negotiating power into your corner
- We leverage technology to get you more insights, move faster and simplify the process
- Our digital business model means we pass the savings onto you, with up to 1% cashback on the purchase of your home
