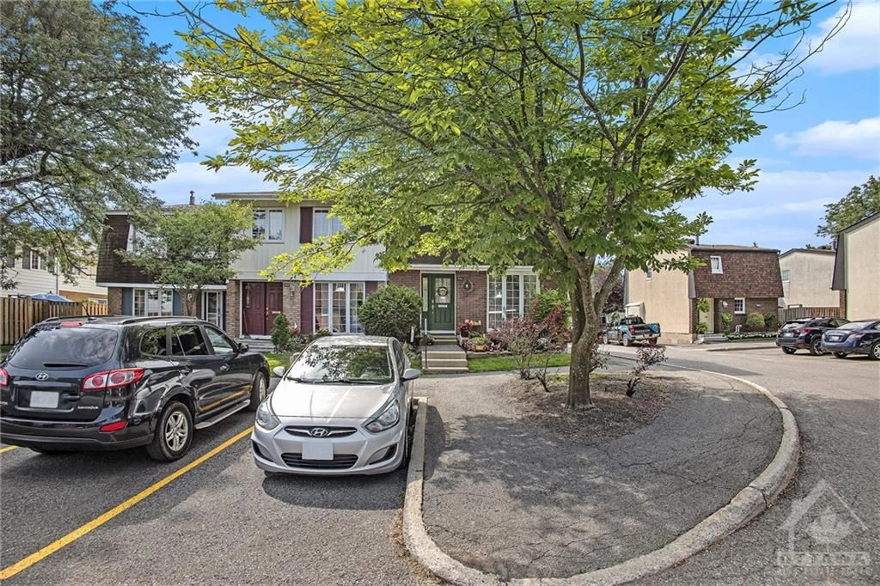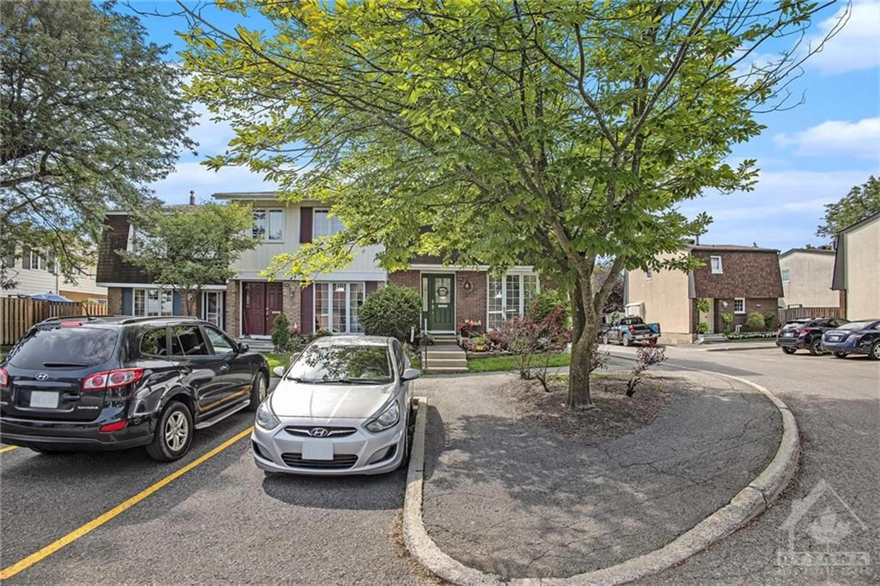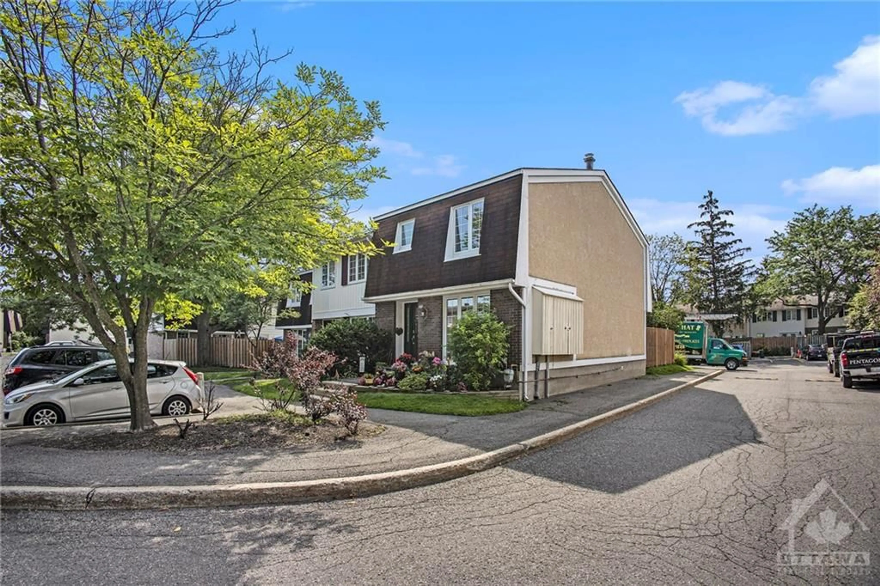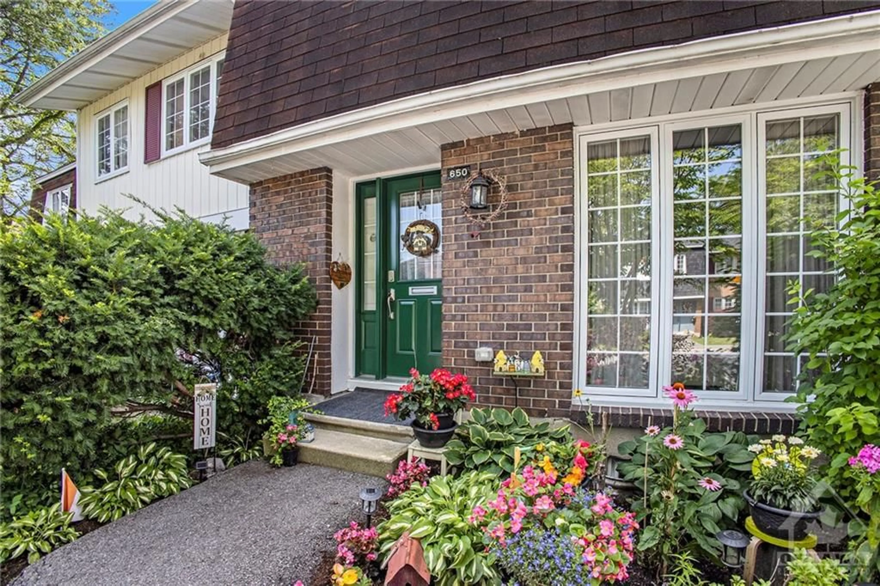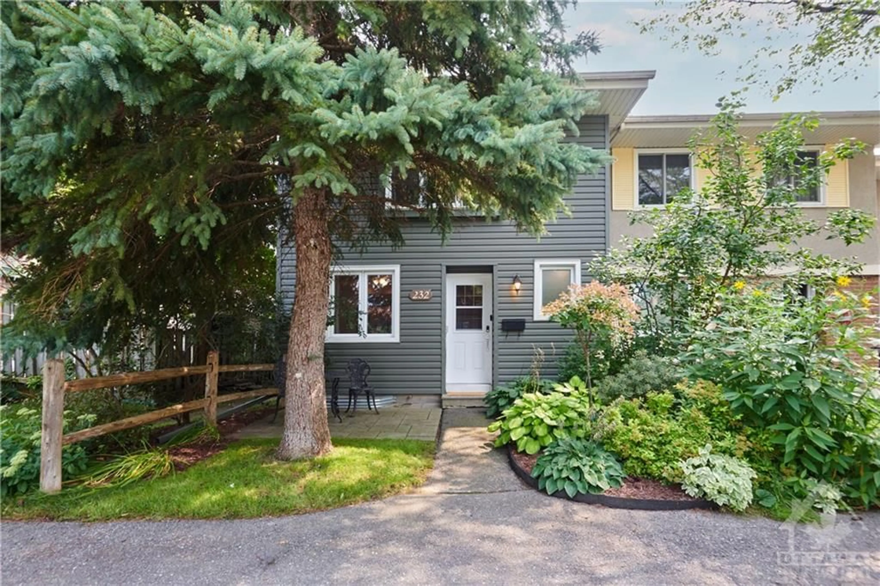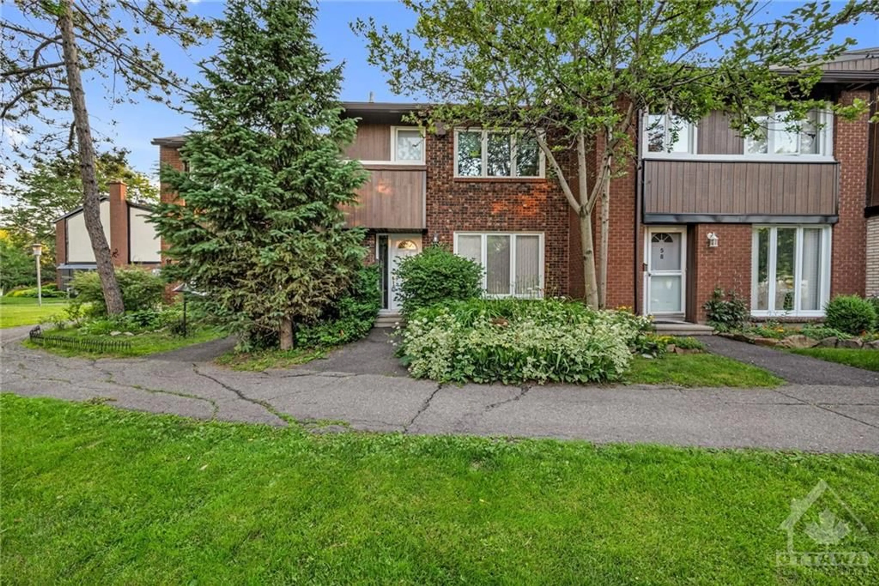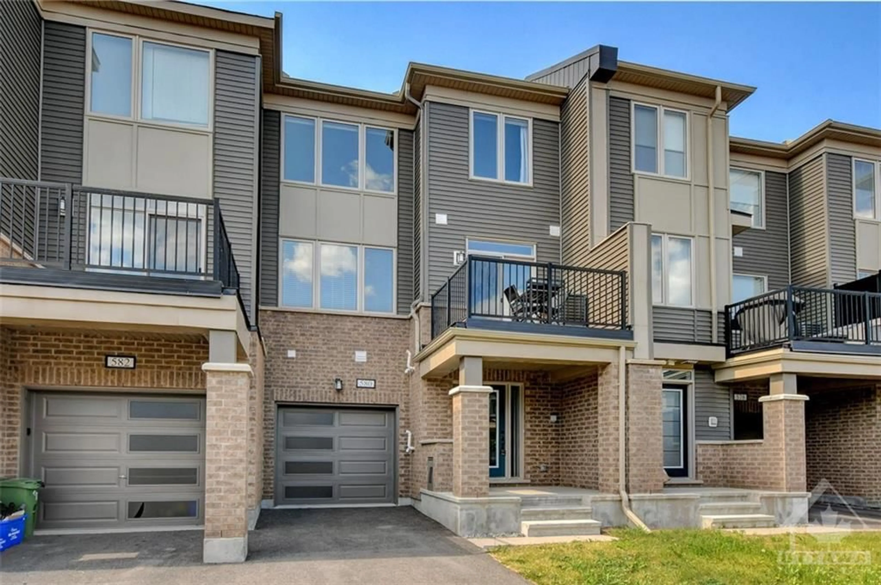650 TRELAWNY Pvt, Ottawa, Ontario K2C 3M7
Contact us about this property
Highlights
Estimated ValueThis is the price Wahi expects this property to sell for.
The calculation is powered by our Instant Home Value Estimate, which uses current market and property price trends to estimate your home’s value with a 90% accuracy rate.Not available
Price/Sqft-
Est. Mortgage$1,847/mo
Maintenance fees$560/mo
Tax Amount (2024)$2,955/yr
Days On Market60 days
Description
This well cared for end unit sits in a family neighborhood with playground & pool close to city amenities. Lovely gardening & landscaping. Enter to the spacious foyer then the inviting living rm. Entertain in the dining area or relax in the eating nook. The kitchen offers added cabinetry, fridge, stove, dishwasher & a microwave/hood-fan. Upstairs includes a large primary bedroom plus 2 good sized ones. There is an updated 4 pc. Bathroom & spacious hallway. The lower level adds a fun rec room with a 2pc. Powder rm plus a large workshop utility rm. Out back is a relaxing patio with gazebo, fenced yard & storage shed. A well-maintained property offering lovely hardwood & newer laminate flooring. Serviced with a 125 amp breaker panel, Windows replaced approx. 2011, roofing approx. 2015, natural gas furnace, new central air unit (24) & rented gas hot water tank ($21/m). Hydro $889.05. Gas $1093.12. Taxes $2955. Current Condo Fee $559.60/m. Seller to pay $15,000 special assessment for 2025.
Property Details
Interior
Features
Main Floor
Living Rm
15'5" x 11'10"Dining Rm
11'10" x 8'6"Kitchen
10'5" x 8'0"Eating Area
10'7" x 6'10"Exterior
Parking
Garage spaces -
Garage type -
Total parking spaces 1
Get up to 0.5% cashback when you buy your dream home with Wahi Cashback

A new way to buy a home that puts cash back in your pocket.
- Our in-house Realtors do more deals and bring that negotiating power into your corner
- We leverage technology to get you more insights, move faster and simplify the process
- Our digital business model means we pass the savings onto you, with up to 0.5% cashback on the purchase of your home
