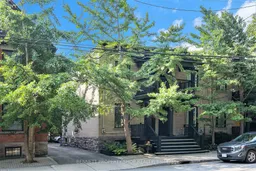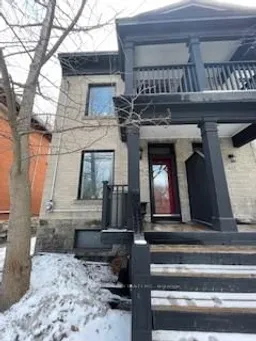Nestled in between the University of Ottawa and Carleton University, this centrally located semi-detached home offers the vibrant inner-city lifestyle you crave. Steps from bustling restaurants, trendy shops, and scenic bike paths, it's a 15-minute walk to Parliament Hill and close to highway access for ultimate convenience. The open-concept main floor boasts gleaming hardwood floors and an updated kitchen with sleek appliances and ample counter space, perfect for entertaining. The semi-finished basement provides flexible space for a home office, gym, or media room. Upstairs, three cozy bedrooms share a full, stylishly updated bathroom with double vanities. The charming second-floor balcony is ideal for morning coffee or evening relaxation. Outside, an updated back porch overlooks a low-maintenance yard, perfect for summer barbecues. On-site parking adds practicality to this urban gem. With amenities at your doorstep and the pulse of Ottawa's cultural and political heart nearby, this home is tailored for those seeking a dynamic, connected lifestyle in the city's core. Vacant Possession is possible!
Inclusions: Fridge, stove, dishwasher, hot water tank





