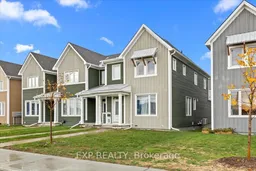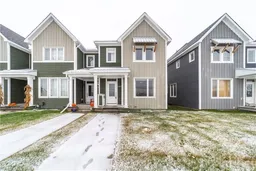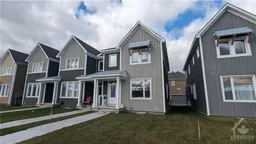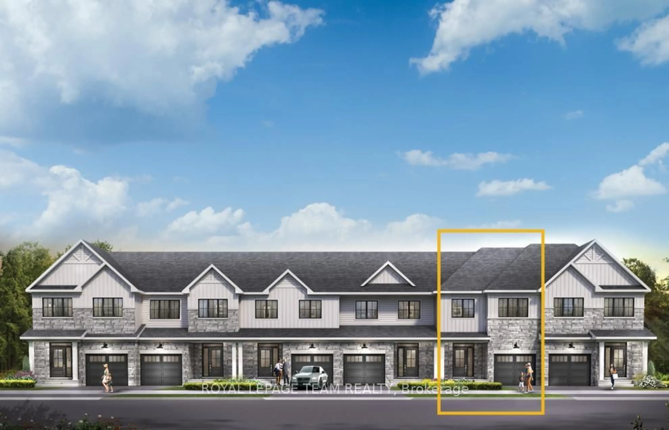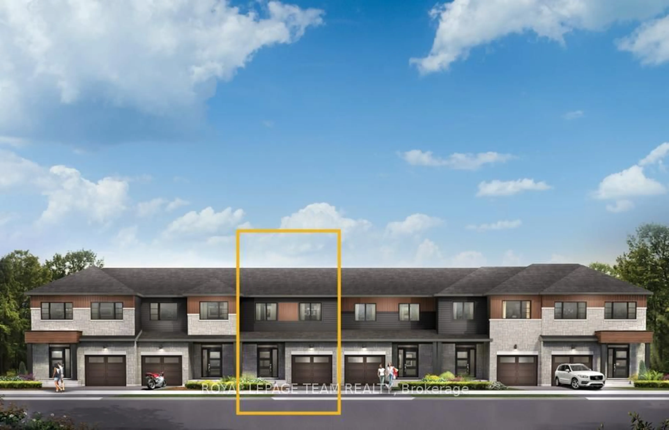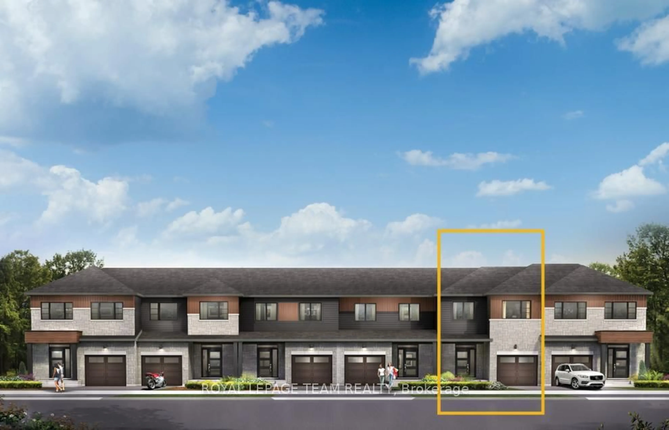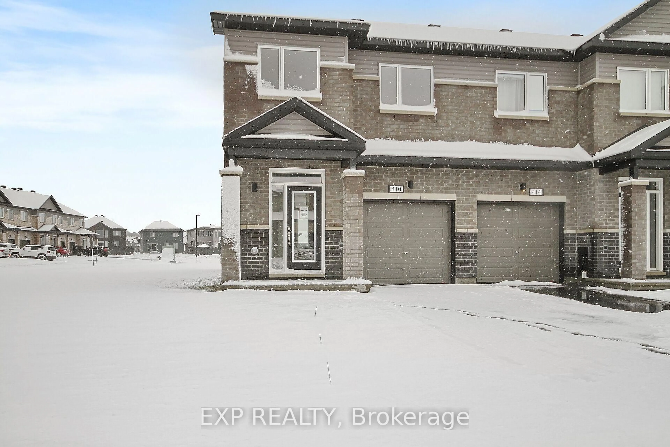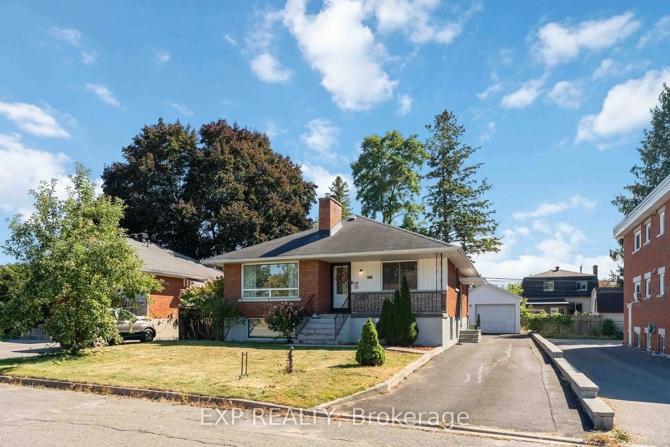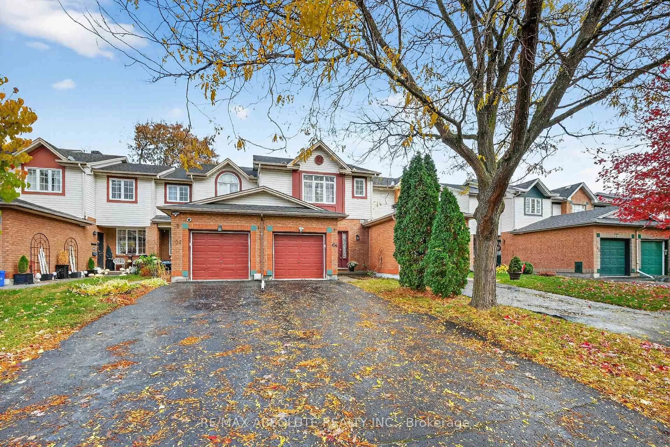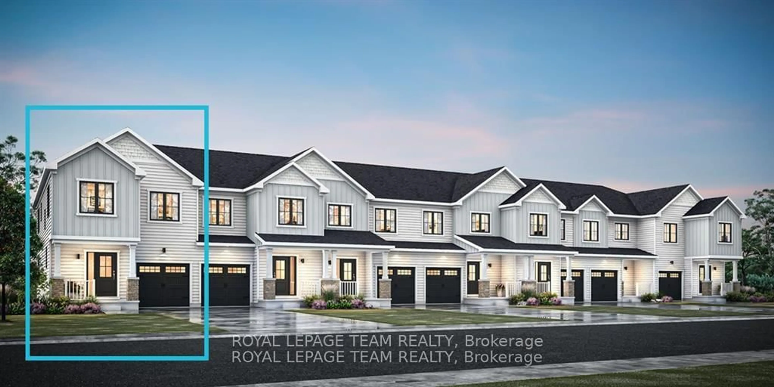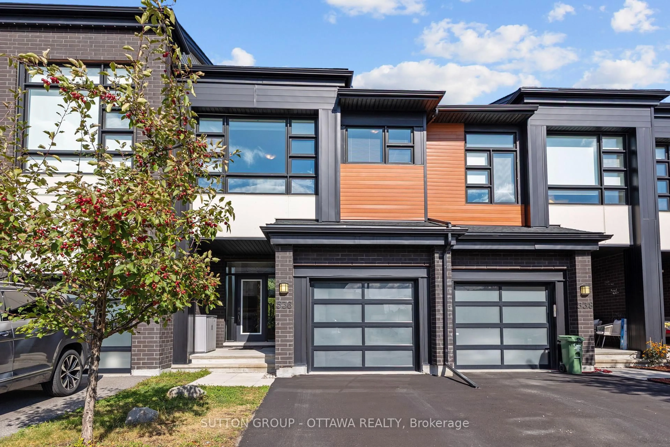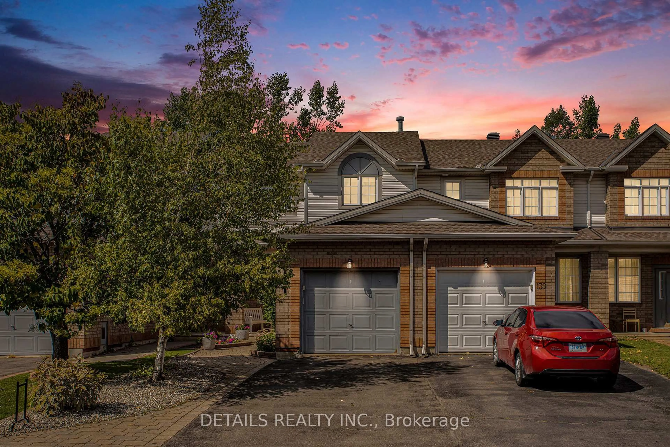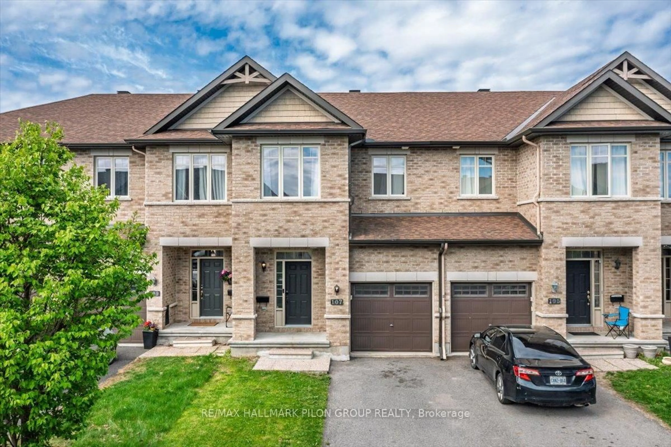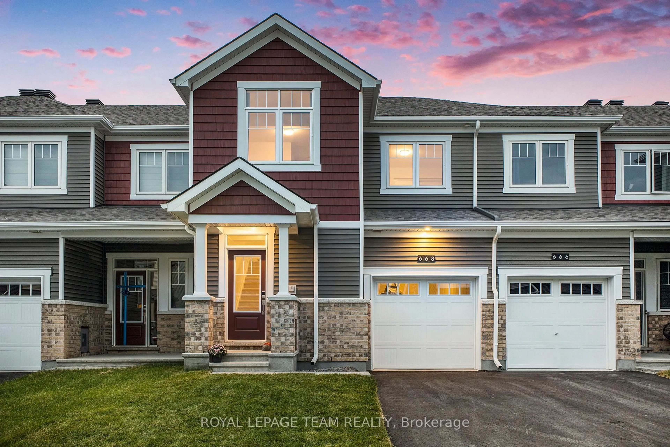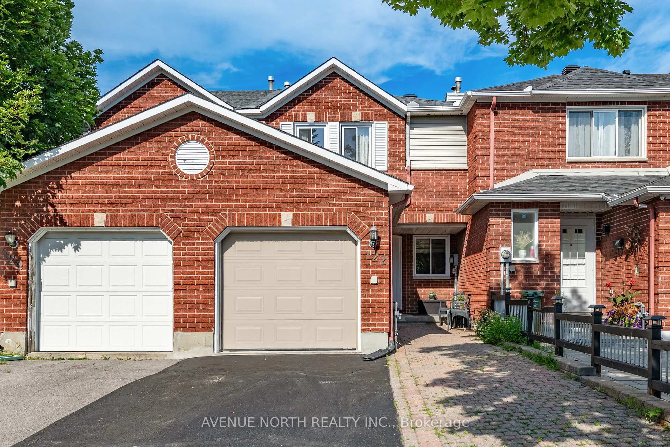Welcome to 6347 Perth Street - a 2021-built end-unit townhome in the charming village of Richmond. Step inside to an open-concept main floor flooded with natural light and finished with elegant hardwood flooring. The spacious living and dining areas flow seamlessly into a stunning kitchen featuring quartz countertops, stainless steel appliances, and a walk-in pantry-a true heart of the home.Head upstairs to a bright loft area that opens onto your private balcony, perfect for morning coffee or evening unwind. The primary bedroom offers a walk-in closet and a sleek ensuite bath with quartz finishes. Two additional bedrooms, a second full bath, and convenient upper-level laundry complete this floor. Downstairs, the fully finished basement provides extra living space-ideal for a family room, gym, or home office. With inside access to the double car garage, over 2,000 sq.ft. of finished space, and quick possession available, this home is move-in ready and waiting for you to make it yours.
Inclusions: S/S Stove, S/S Over the range Microwave, Dryer, Washer, S/S Refrigerator, S/S Dishwasher, All light fixtures, Blinds and Garage door opener
