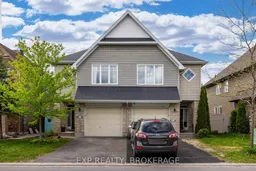Stunning & Spacious Semi-Detached Home. This beautifully upgraded home offers large, stylish and functional living space. Featuring rich hardwood flooring on the main level and modern ceramic tile in the foyer and bathrooms, the open-concept layout is both inviting and elegant. The chef-inspired kitchen boasts stainless steel appliances, pot lighting, a walk-in pantry, mosaic tile backsplash, and a breakfast bar perfect for entertaining. Enjoy the sun-filled dining and living area, complete with a cozy gas fireplace surrounded by chic tile. Upstairs, a loft-style living space offers flexibility for a home office, play area, or media lounge. The primary bedroom retreat includes an extra sitting or dressing area, a walk-in closet, and a luxurious ensuite featuring a soaker tub with subway tile surround, separate glass shower, and a spacious vanity with extended countertop. Two additional generously sized bedrooms, a tastefully designed main bathroom, and second-floor laundry add to the homes practicality. The finished lower level includes a large family room with a second gas fireplace and a rich dark wood mantel. Step outside to a fully fenced and landscaped backyard, complete with a deck and gazebo perfect for outdoor living. This home is a must-see for those seeking comfort, style, and space.
 42
42


