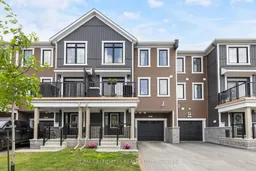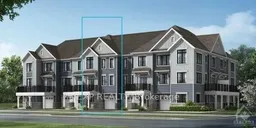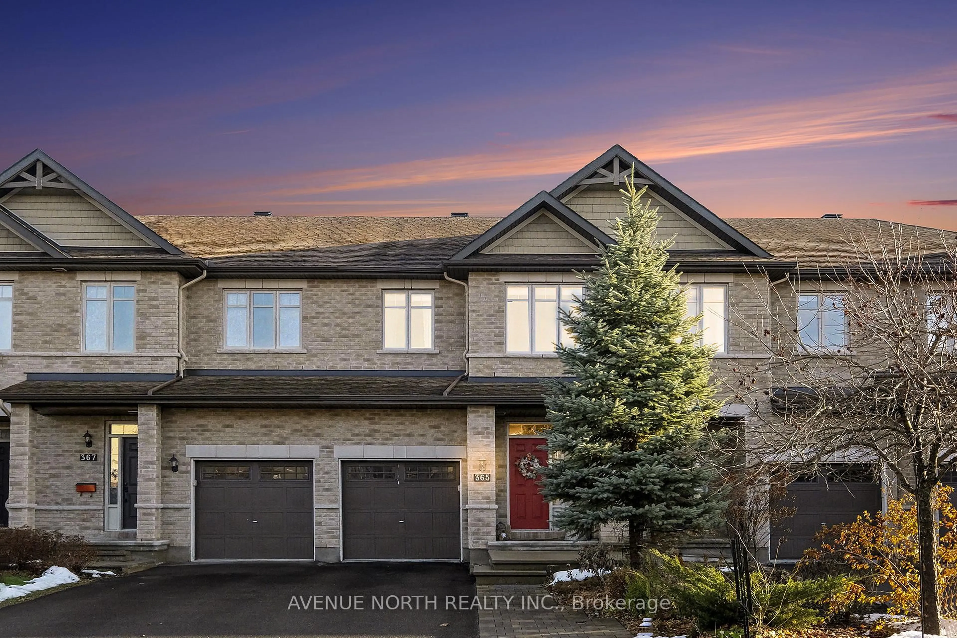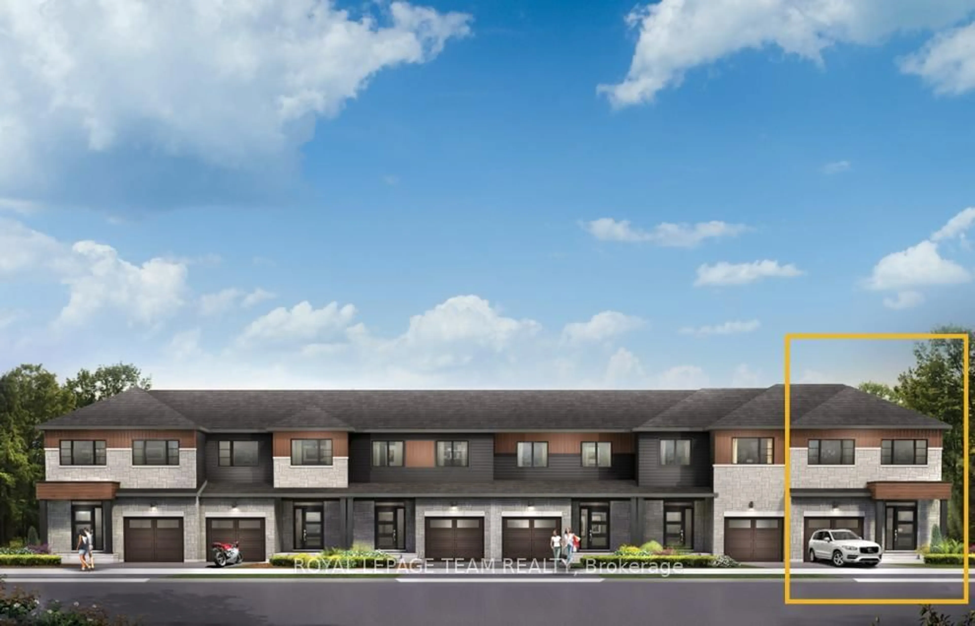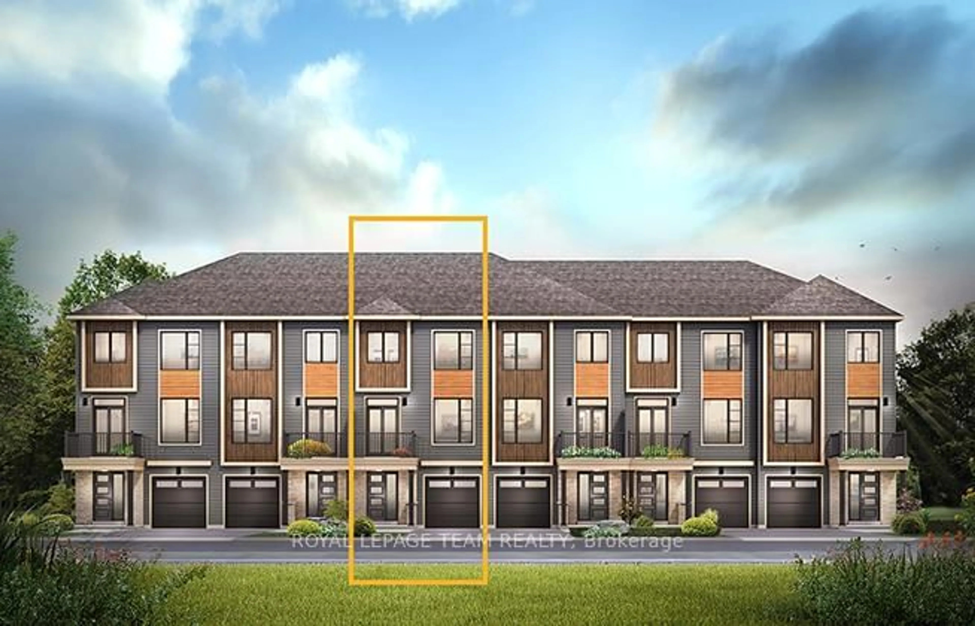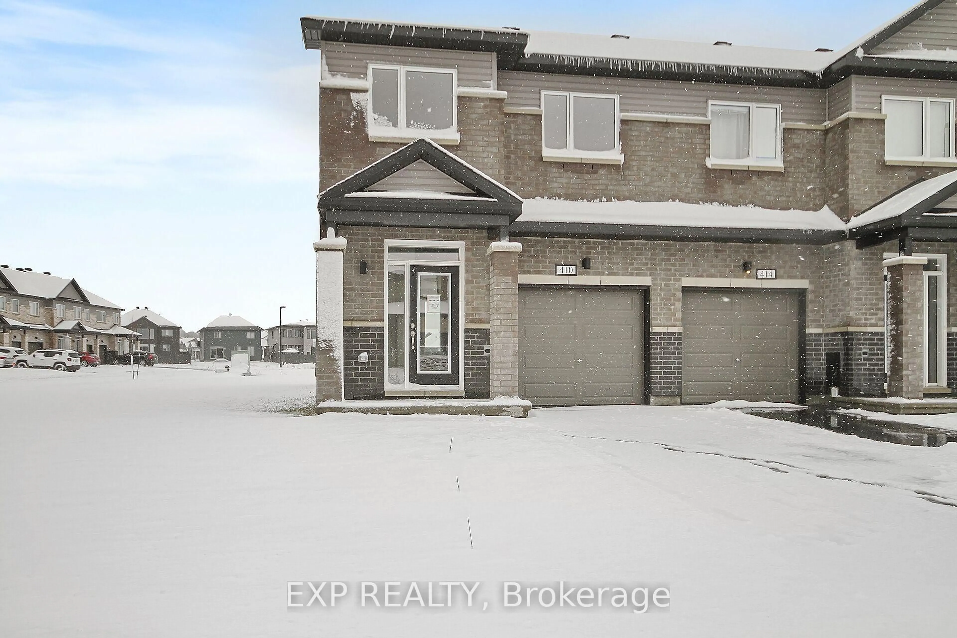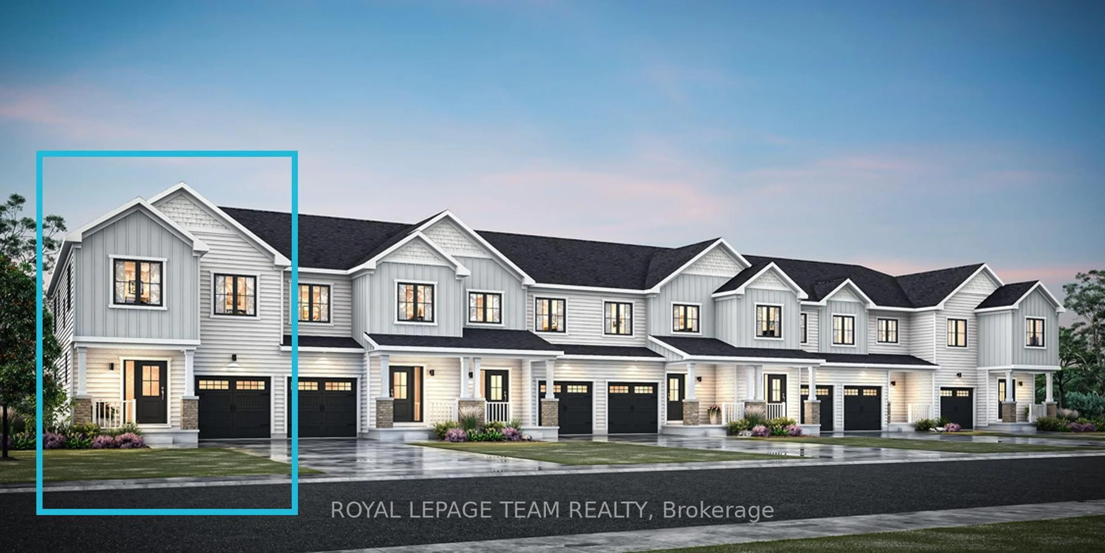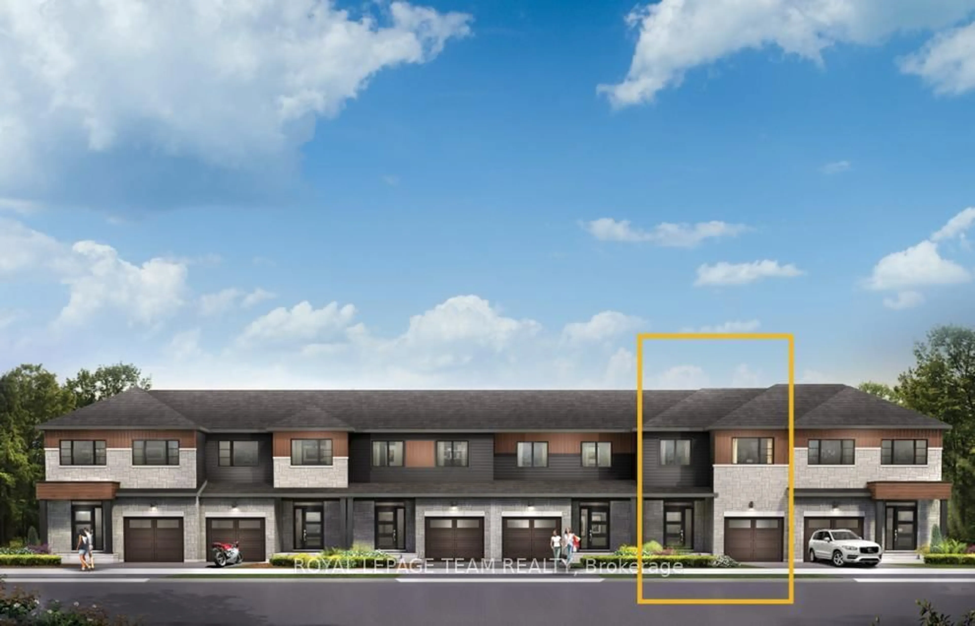Welcome home to 59 Stitch Mews. Step into a home where every detail has been thoughtfully upgraded and every finish speaks to quality and comfort. Nestled on a quiet street in the heart of Richmond, this stunning and spacious 2023 built freehold townhome offers luxury touches rarely found at this price point. Inside, you're greeted by tall ceilings, warm natural light, and high-end upgrades throughout from the stone countertops and gorgeous tile backsplash to the kitchen valance lighting, tall uppers, and under-cabinet illumination. The open concept design is an entertainer's dream and the home offers over 1600 square feet above grade. The large central island adds both form and function. Upstairs, the spacious layout includes a serene primary suite with opulent ensuite bathroom, an additional well-appointed secondary bedroom and upgraded main bathroom, while downstairs, a full unspoiled basement awaits. Rare for a 3 storey townhome, this wide open basement level is ideal for future finishing or simply exceptional storage space. Outside, the oversized single garage and laneway parking for two means room for three vehicles, plus bikes, tools, and everything in between - a true bonus for growing households or active lifestyles. With thoughtful upgrades, beautiful flow, and a warm, family-friendly community just minutes from schools, parks, and amenities, 59 Stitch Mews offers the perfect blend of style, function, and small-town charm.
Inclusions: Microwave/Hoodfan, Stove, Washer, Dryer, Dishwasher, Refrigerator, All Light Fixtures, All Bathroom Mirrors, Water Softener.
