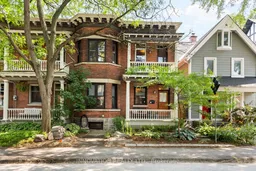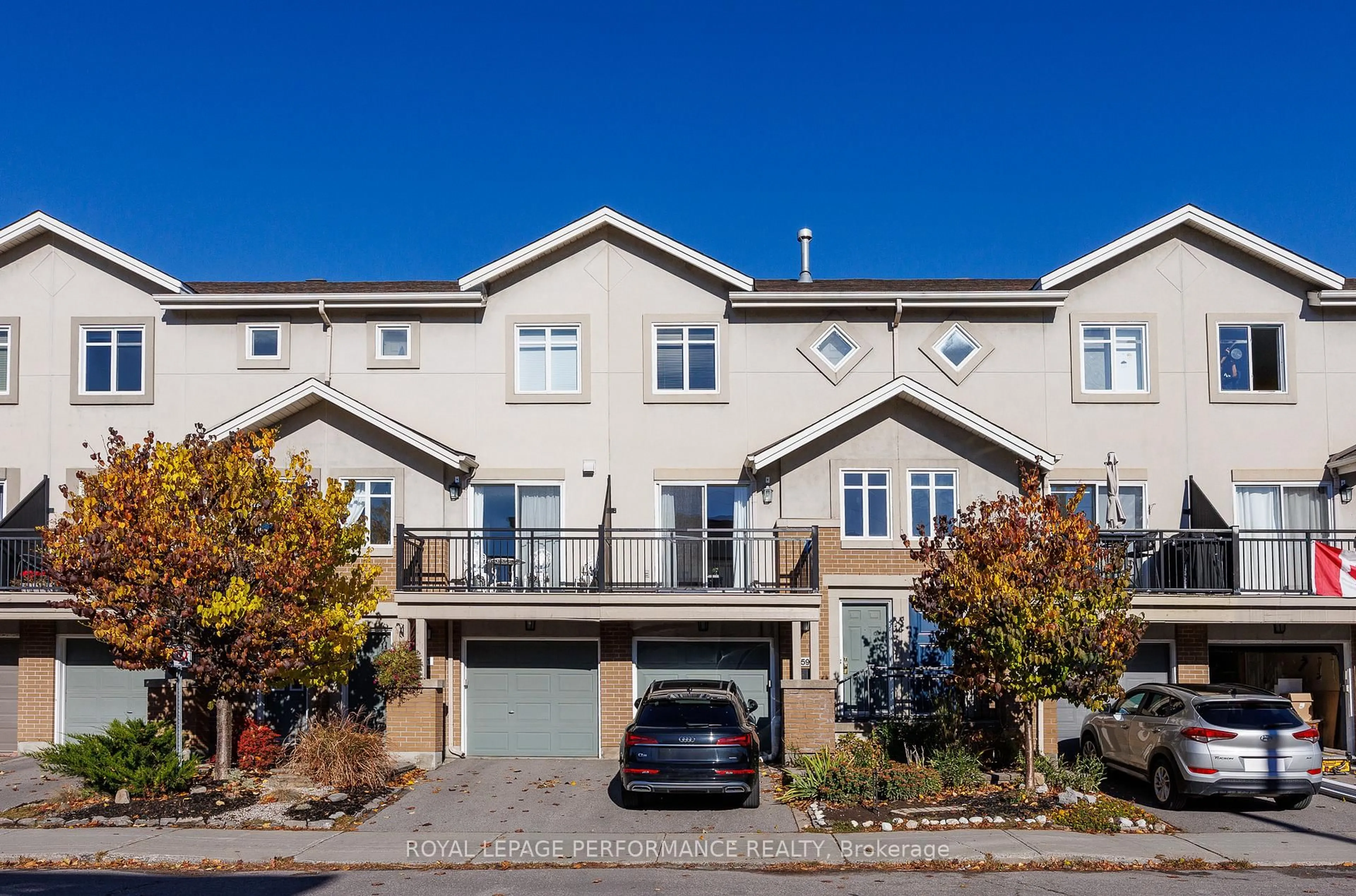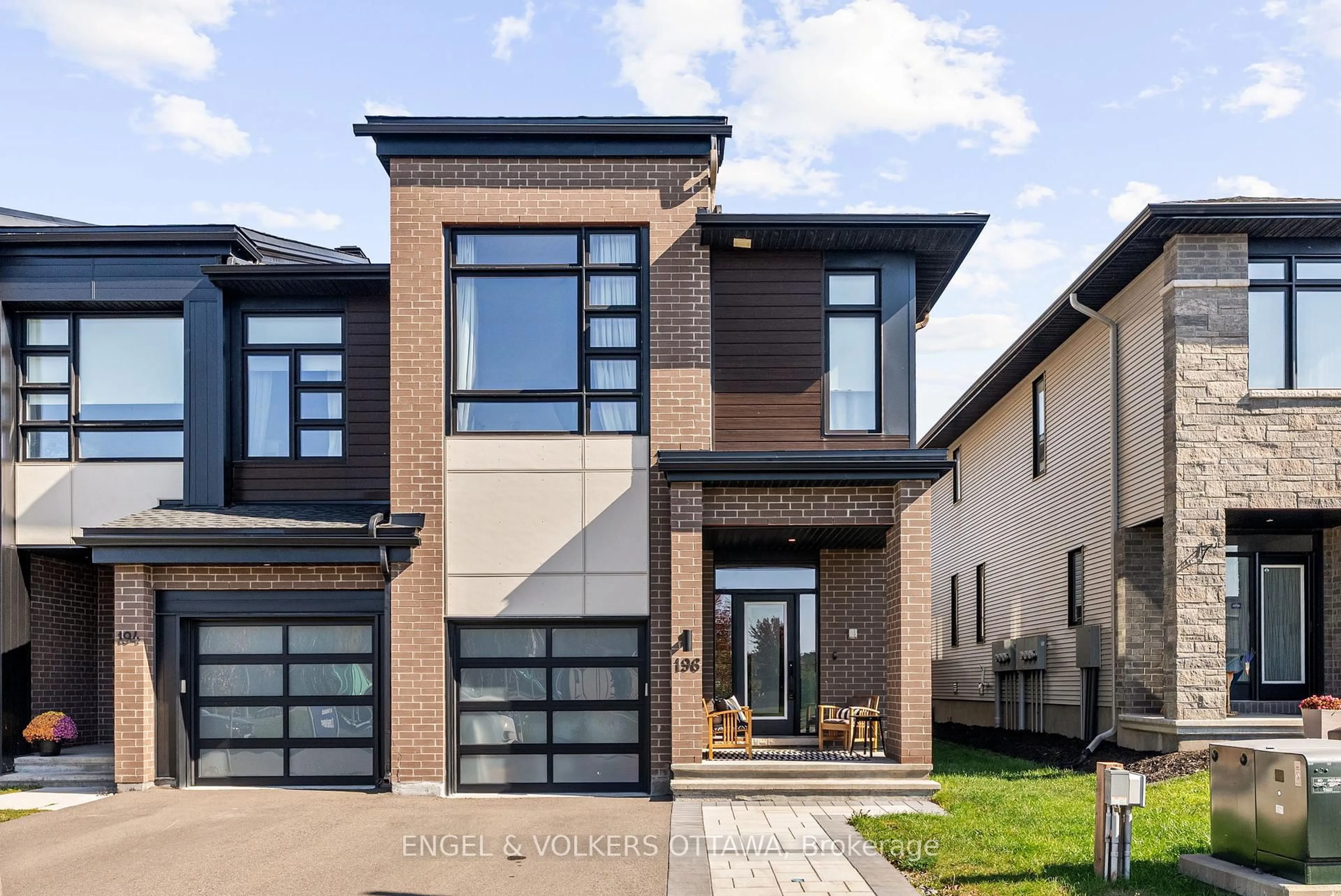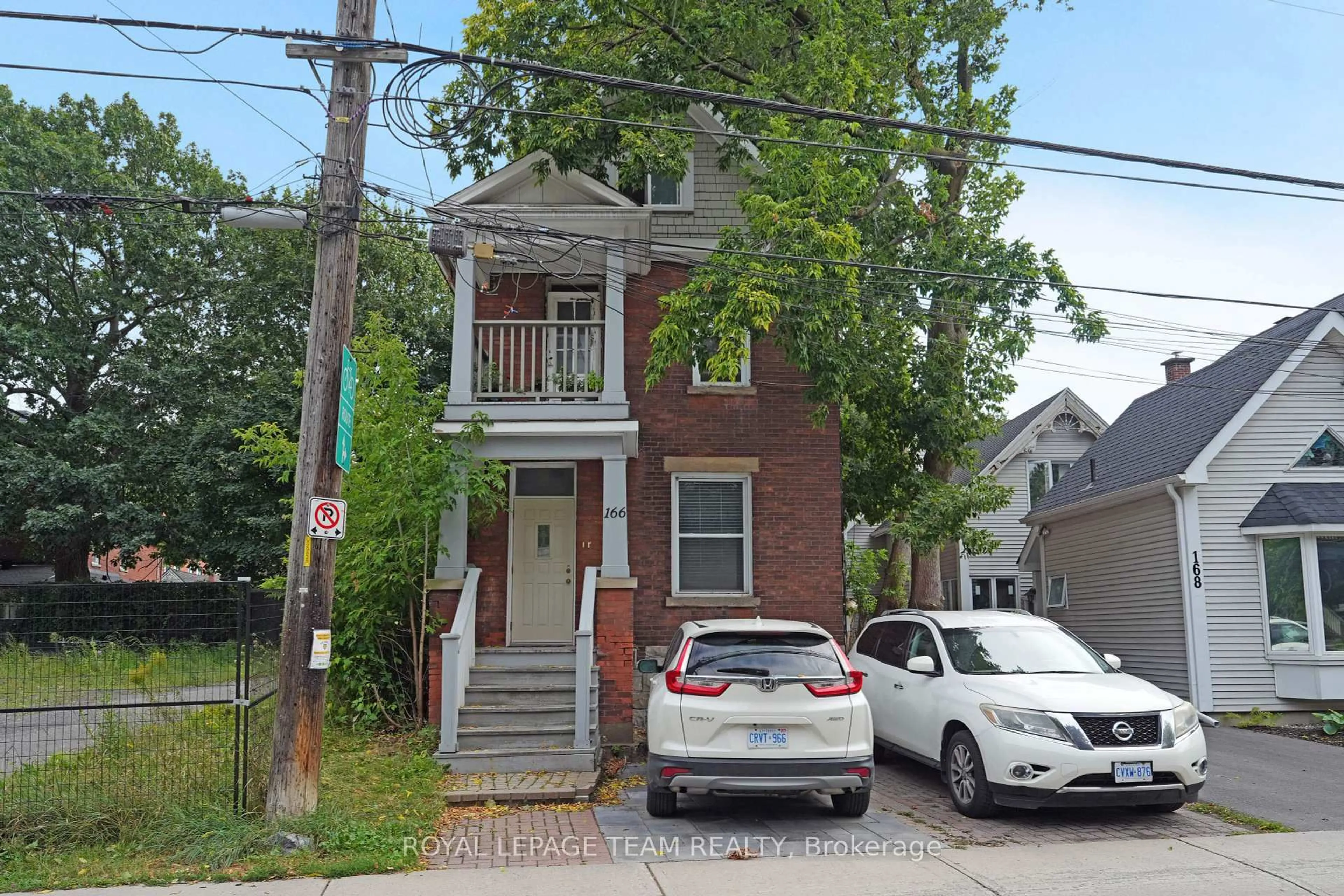Victorian charm meets modern living in this meticulously maintained, end-unit red brick row home in the heart of Centretown. With four full-sized bedrooms and spacious principal rooms, this home features hardwood flooring throughout the main and second levels, high ceilings, and elegant architectural appeal. The large kitchen opens to a cedar rear deck and provides direct access to a rare detached garage, a true bonus in this sought-after urban location.Thoughtfully updated over the years, major improvements include a structurally rebuilt front porch (2021), custom solid oak front and rear doors (2017), refreshed kitchen and bathrooms (2014-2020), skylight (2016), and a professionally landscaped front garden. Updated windows and a cozy gas fireplace insert in the living room complete the blend of comfort and style.Located in a walkers paradise with a Walk Score of 97 and Bike Score of 98, this home is steps to shops, restaurants, transit, and downtown amenities. A rare opportunity to enjoy space, character, and convenience in the heart of Ottawa. Please provide 24 hours irrevocable on offers.
Inclusions: Fridge, Stove, Microwave, Washer, Dryer, Kitchen Stools, Blinds and curtains, Foyer mirror, Basement shelving, Dehumidifyer, Back parch privacy screen.
 40
40





