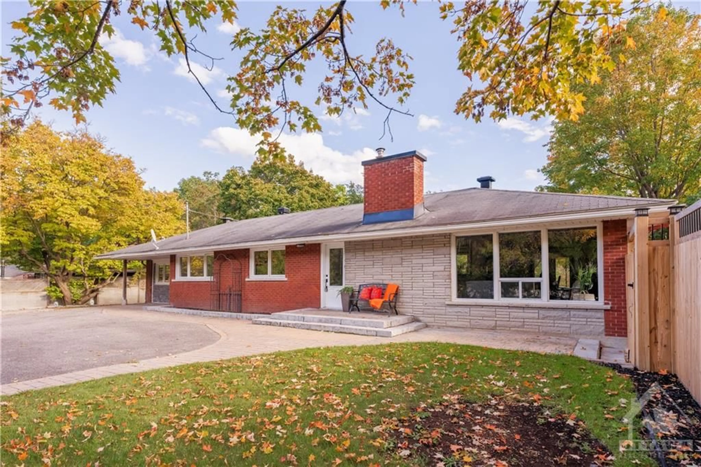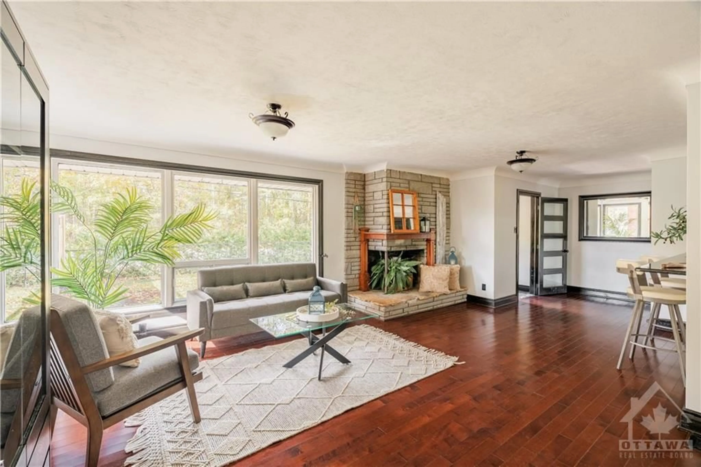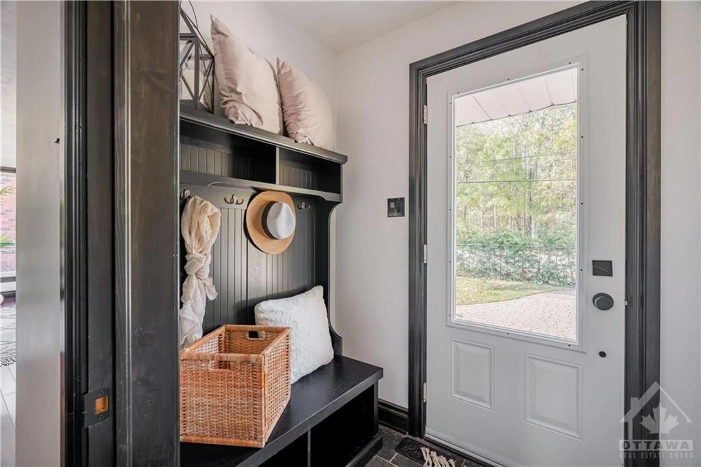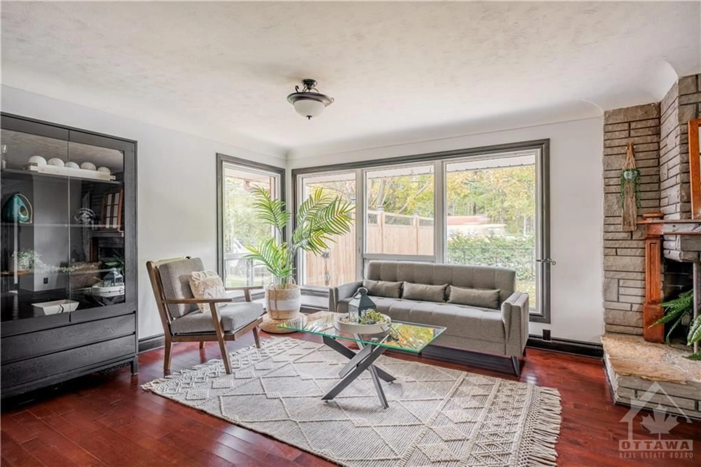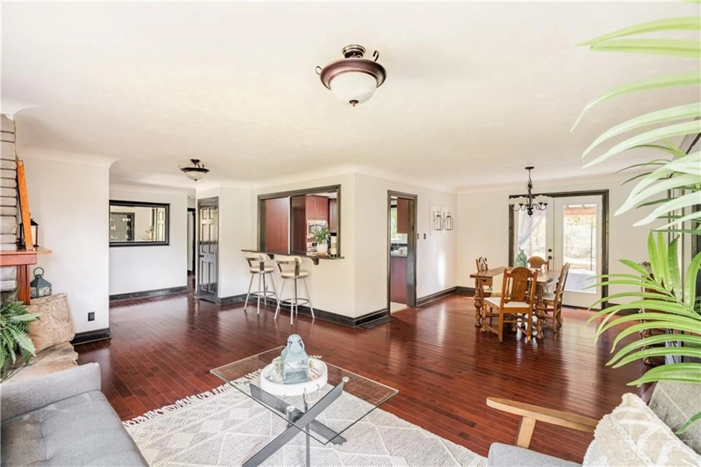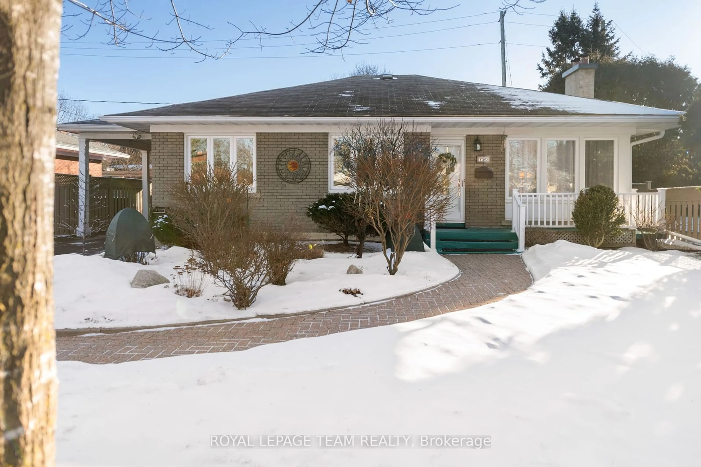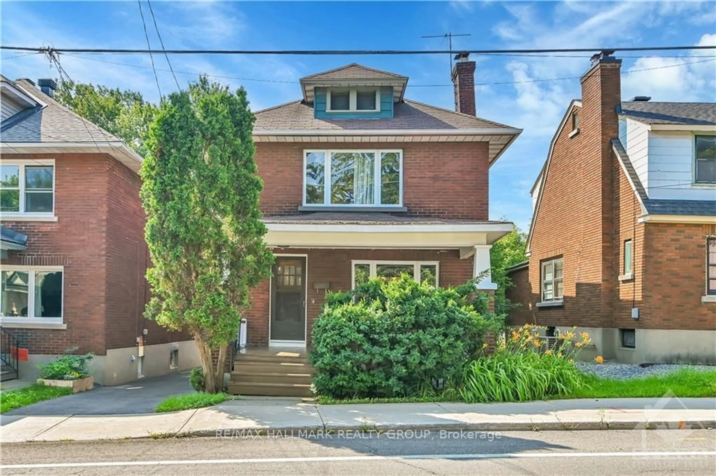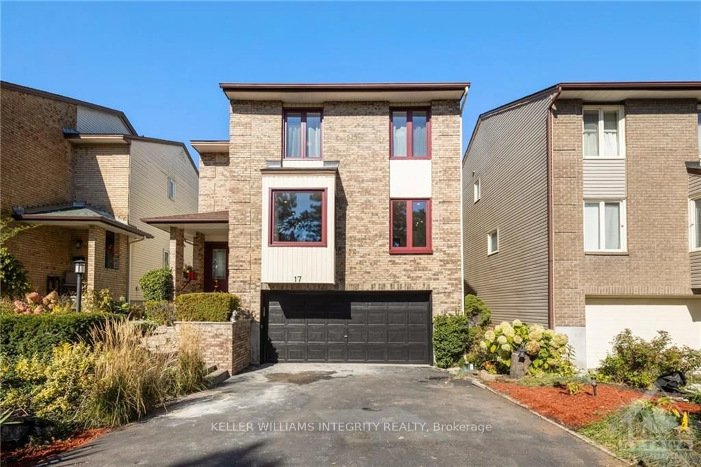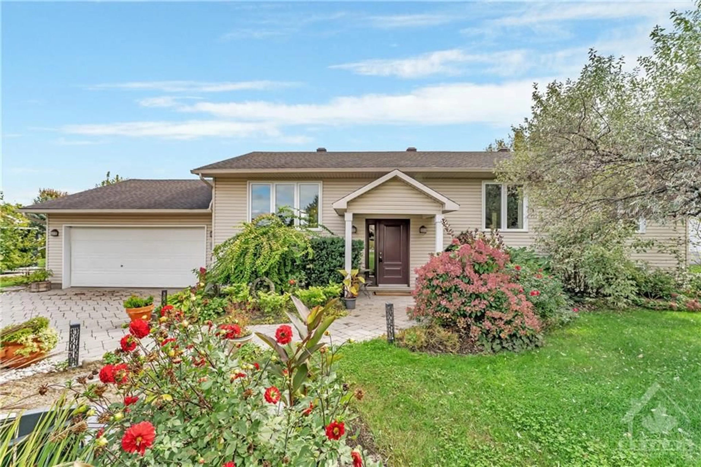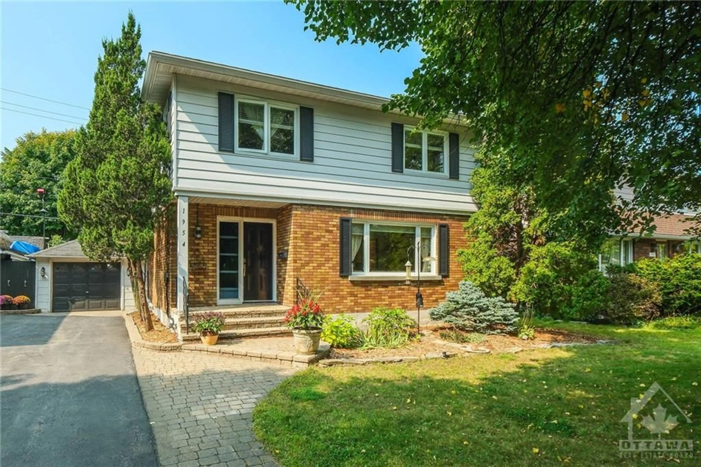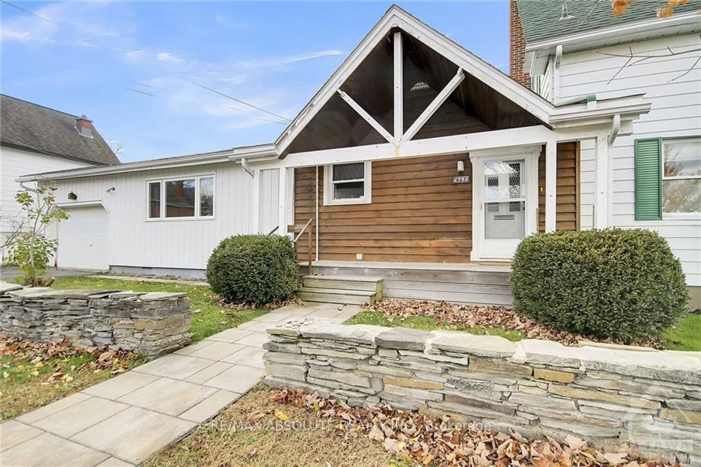5478 MITCH OWENS Rd, Ottawa, Ontario K4M 1B2
Contact us about this property
Highlights
Estimated ValueThis is the price Wahi expects this property to sell for.
The calculation is powered by our Instant Home Value Estimate, which uses current market and property price trends to estimate your home’s value with a 90% accuracy rate.Not available
Price/Sqft-
Est. Mortgage$3,006/mo
Tax Amount (2024)$3,958/yr
Days On Market99 days
Description
Unique in style, all-brick bungalow sits on 0.45 acre treed lot with no rear neighbours. Main floor features Hardwood floors, stone fireplace, updated kitchen W granite counters, stone backsplash, stainless steel appliances, island/breakfast bar to the open concept living/dining room, impressive primary suite W. built-ins, wainscotting, 2nd bedroom, & bathrm. The lower level is finished with entertainment in mind, encompassing an English pub-style bar, games room, TV/rec. room, 3rd bedroom & bath, with inside access to the additional living flex space with it’s separate entrance, ventilation & patio door. This home has undergone many renovations over the years. Most recent updates include: 2024 - pressure tank. 2021 - privacy fence/gate at the side. 2020 - most windows, propane furnace, HWT, water softener, M/L bathroom, garage conversion to living/office/flex space, 2nd bathroom installed in lower level. 2013 -kitchen, septic system, roof & gutters, waterproof foundation membrane.
Property Details
Interior
Features
Main Floor
Kitchen
12'7" x 11'0"Living room/Fireplace
19'0" x 13'9"Dining Rm
12'0" x 11'0"Bedroom
11'0" x 8'9"Exterior
Features
Parking
Garage spaces -
Garage type -
Total parking spaces 5
Property History
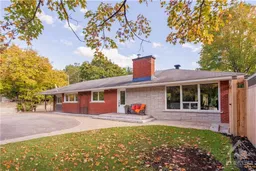 30
30Get up to 0.5% cashback when you buy your dream home with Wahi Cashback

A new way to buy a home that puts cash back in your pocket.
- Our in-house Realtors do more deals and bring that negotiating power into your corner
- We leverage technology to get you more insights, move faster and simplify the process
- Our digital business model means we pass the savings onto you, with up to 0.5% cashback on the purchase of your home
