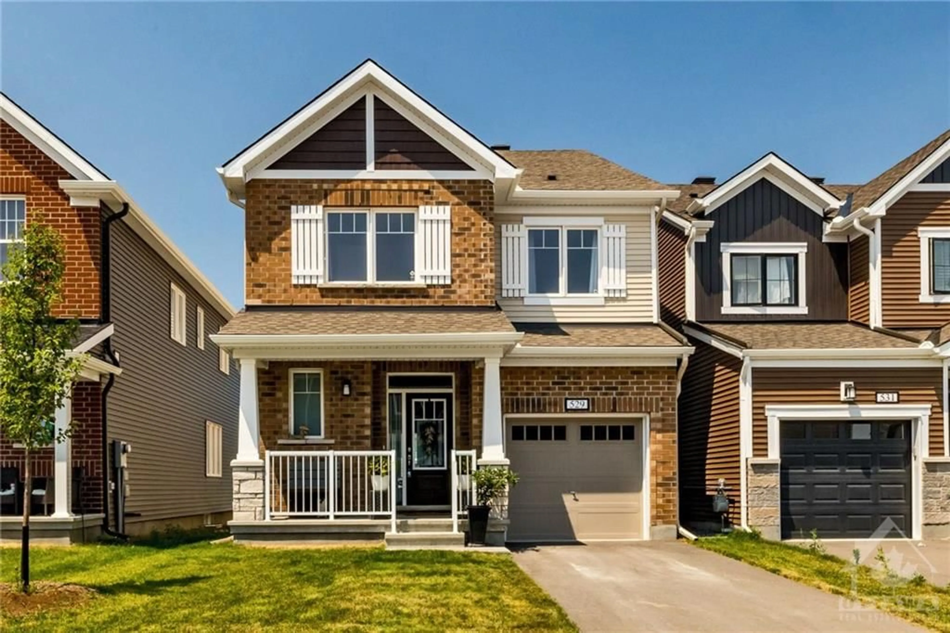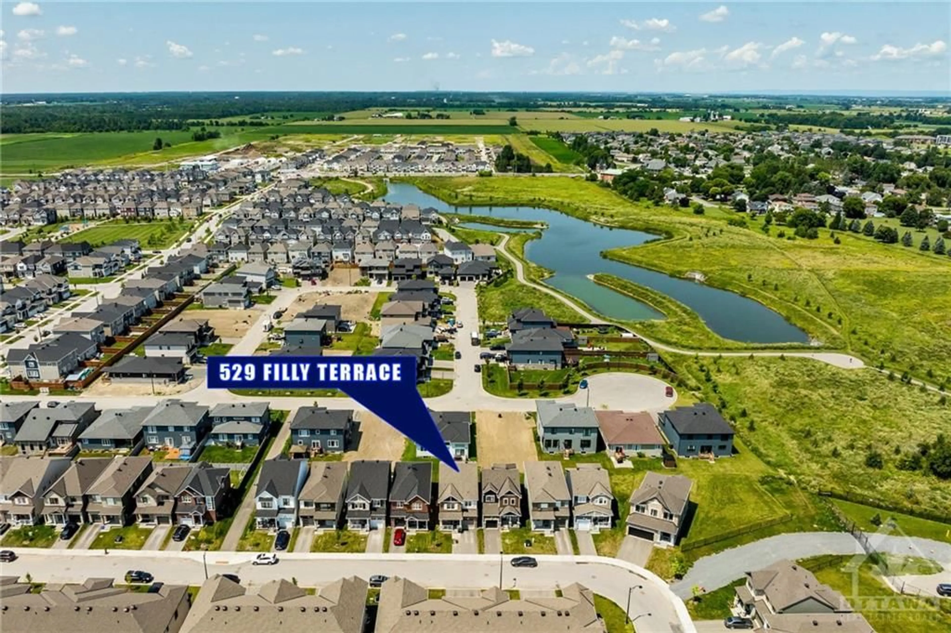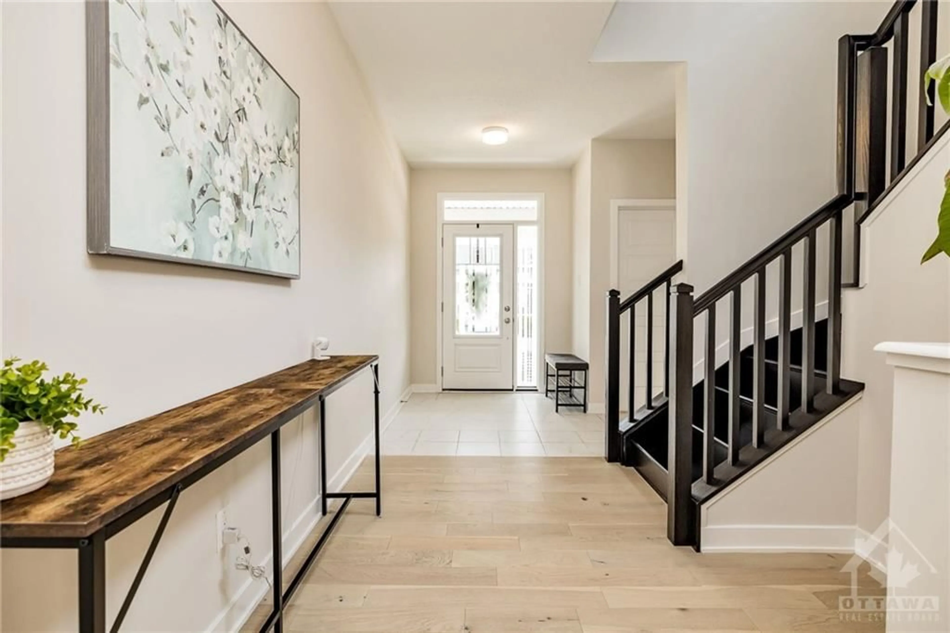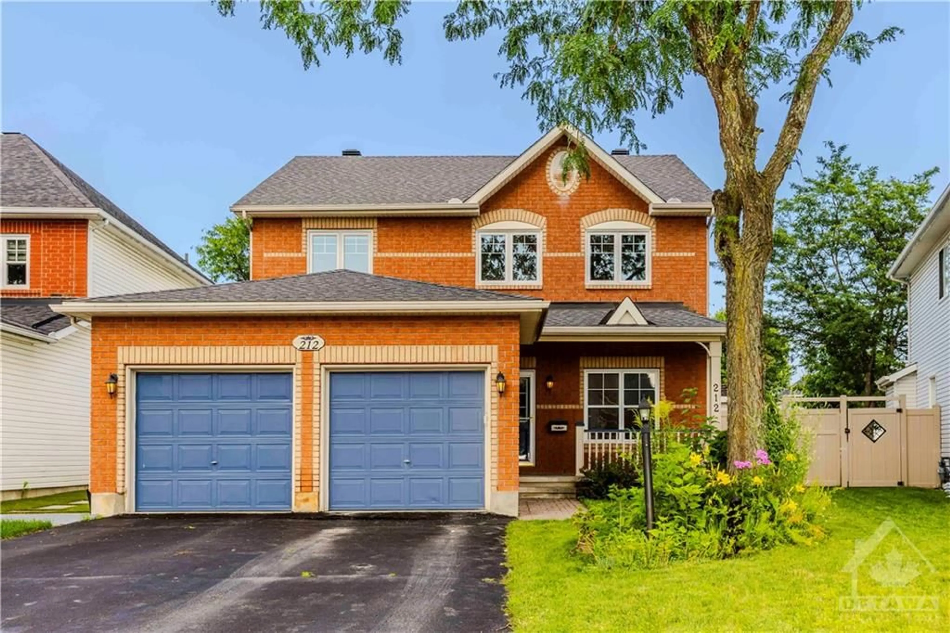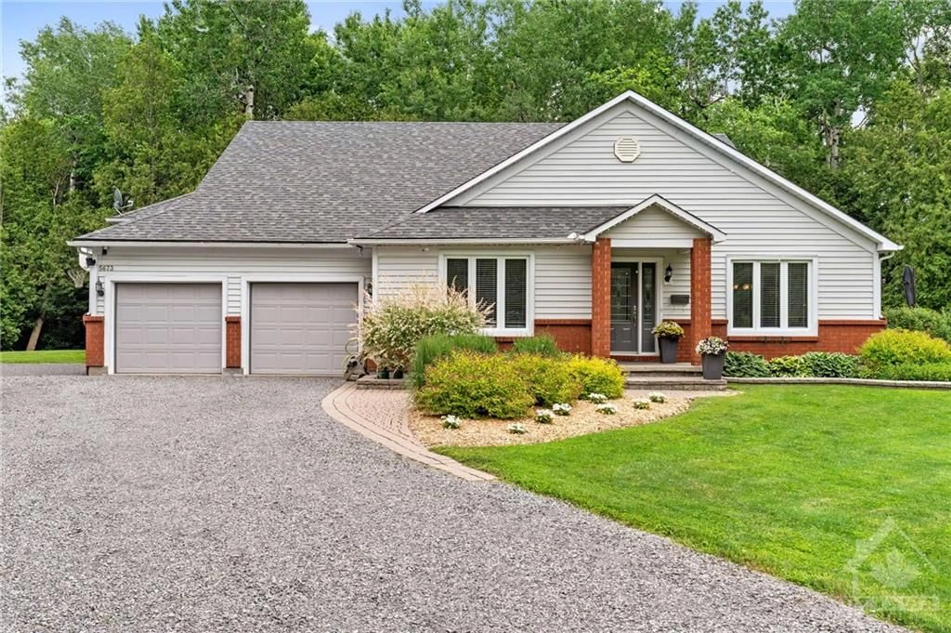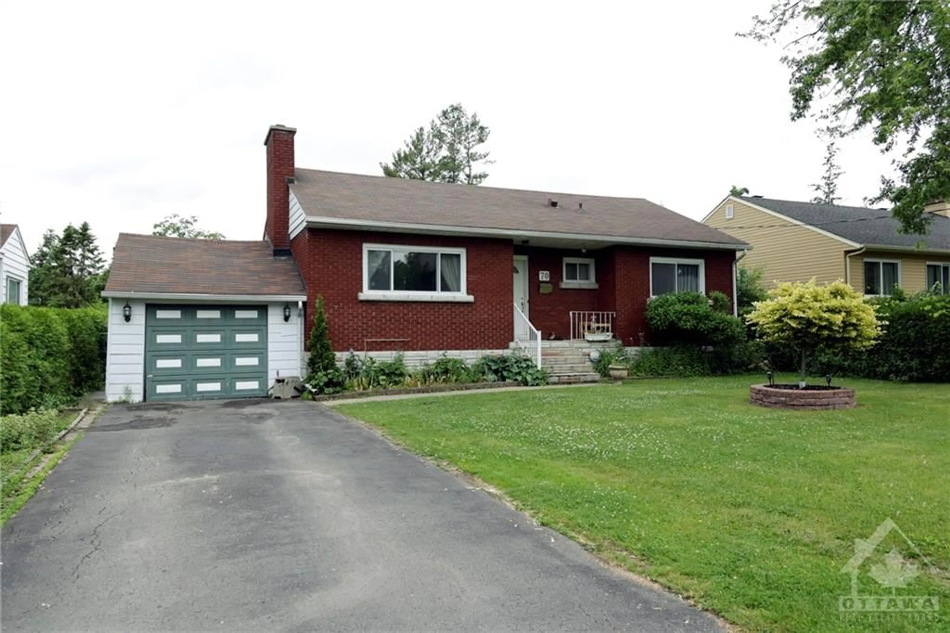529 FILLY Terr, Ottawa, Ontario K0A 2Z0
Contact us about this property
Highlights
Estimated ValueThis is the price Wahi expects this property to sell for.
The calculation is powered by our Instant Home Value Estimate, which uses current market and property price trends to estimate your home’s value with a 90% accuracy rate.$811,000*
Price/Sqft$357/sqft
Days On Market3 days
Est. Mortgage$3,306/mth
Tax Amount (2023)$4,903/yr
Description
Beautifully Upgraded 2023 Detached Home Steps to All Amenities. Bright Open Layout w/Main Flr 9FT Ceilings & Wide Plank Light Hardwood Flrs w/Oak Staircase & Upgraded Drs throughout. Spacious Tiled Entrance leads to Entertainment size Din Rm w/New Modern Fixture Open to the Great Rm w/Oversized Windows. Modern White Upgraded Kitch w/Cabinets to Ceiling, Island w/Break Bar, Quartz, Bcksplsh, SS Appls, Pantry Closet & Spacious Eat In. Kitch is Open to Spacious Great Rm, Patio Doors off kitch leading to backyard. Convenient Tiled Mud Rm w/Closet, Garage Access & Main Flr Powder. Oak Hardwood stairs & Upgraded Bannisters lead to 2nd lvl. 2nd level fts 4 Spacious Bdrms w/CONVENIENT LAUNDRY W/SINK. Great Size Primary Bdrm fts WIC & 4PC Upgraded Bath Oasis w/Glass Shower & Quartz. Full Bath w/Tile Flrs & Modern Quartz Counters complete the 2nd lvl. Bsmt is Rec Rm Ready w/3PC Rough In & Deeper Windows, awaiting your personal touch! Steps to Parks, Schools, Walking Trails/Pond & All Amenities.
Upcoming Open House
Property Details
Interior
Features
Main Floor
Great Room
16'0" x 12'6"Kitchen
12'4" x 11'2"Eating Area
9'10" x 9'7"Dining Rm
12'7" x 11'0"Exterior
Features
Parking
Garage spaces 1
Garage type -
Other parking spaces 2
Total parking spaces 3
Property History
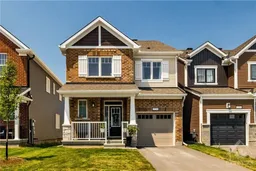 30
30Get up to 1% cashback when you buy your dream home with Wahi Cashback

A new way to buy a home that puts cash back in your pocket.
- Our in-house Realtors do more deals and bring that negotiating power into your corner
- We leverage technology to get you more insights, move faster and simplify the process
- Our digital business model means we pass the savings onto you, with up to 1% cashback on the purchase of your home
