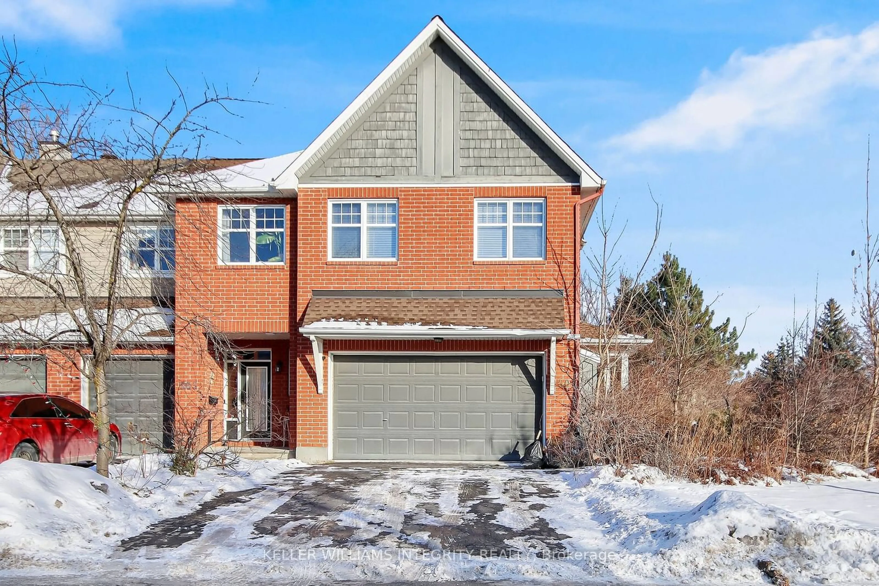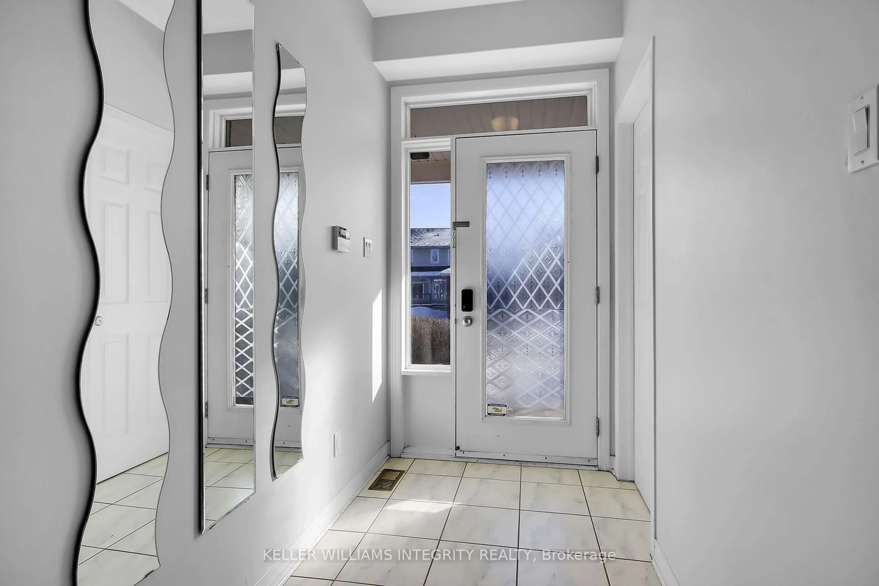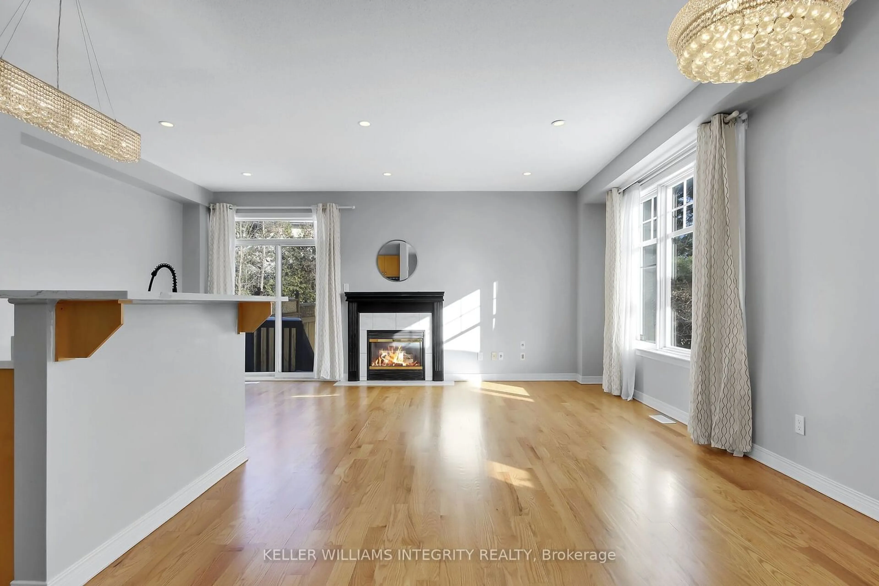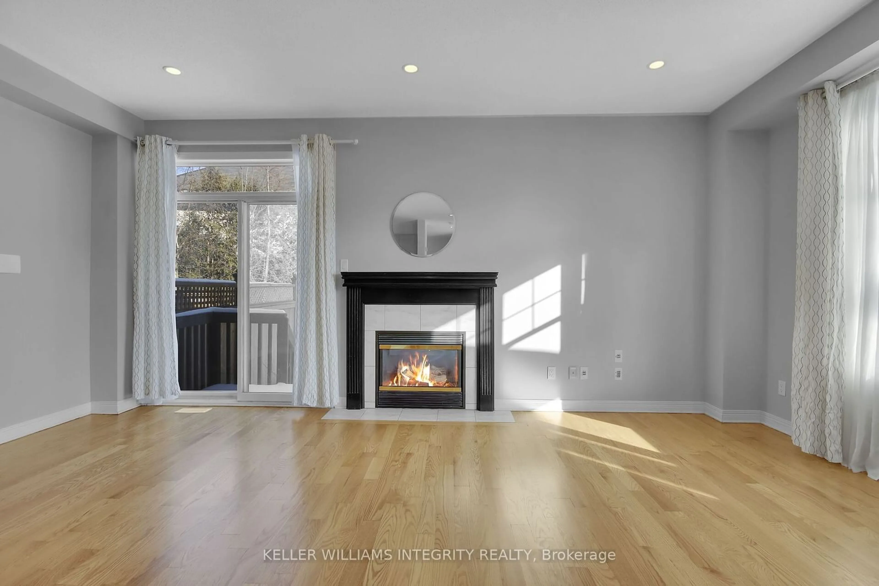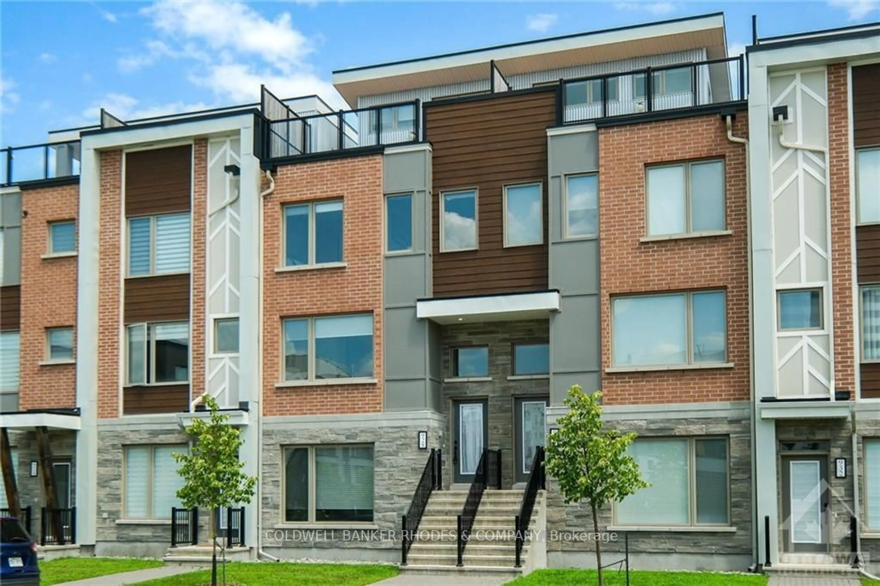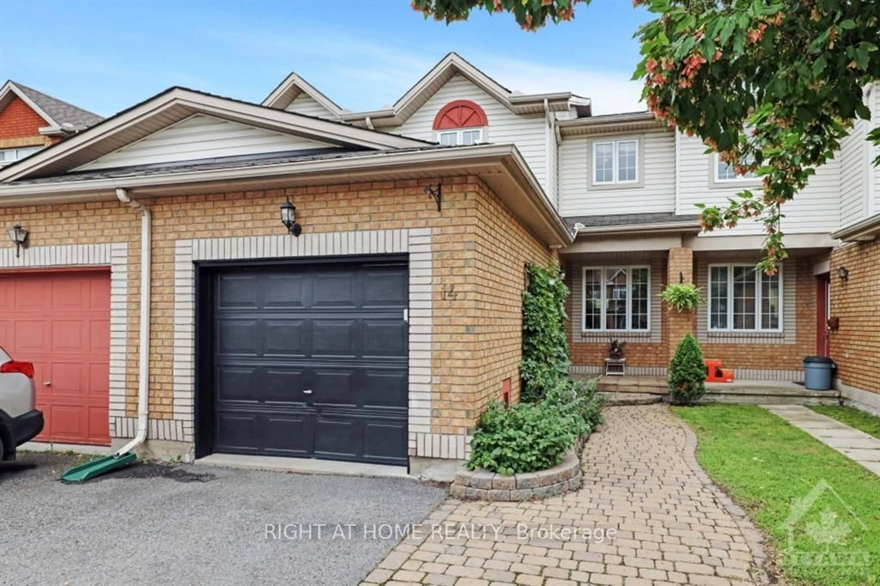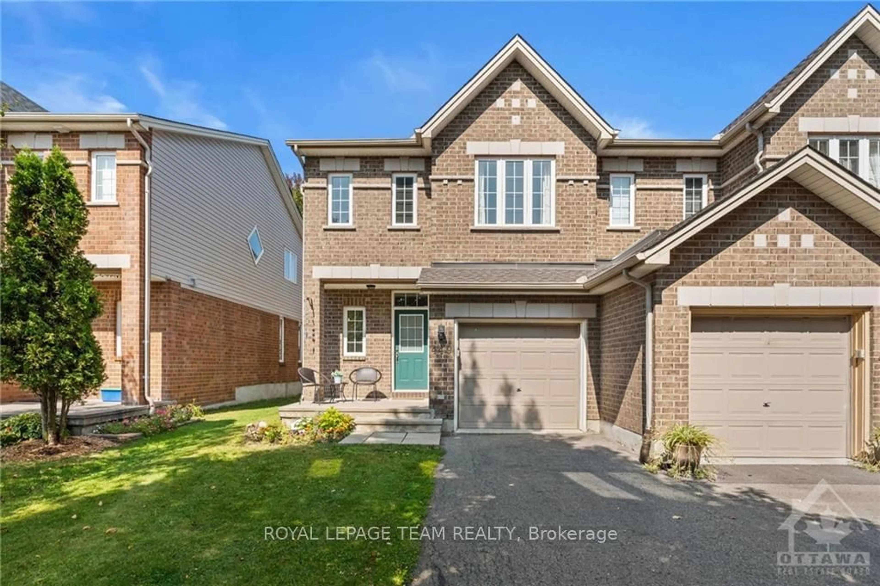501 Devonwood Circ, Blossom Park - Airport and Area, Ontario K1T 4E4
Contact us about this property
Highlights
Estimated ValueThis is the price Wahi expects this property to sell for.
The calculation is powered by our Instant Home Value Estimate, which uses current market and property price trends to estimate your home’s value with a 90% accuracy rate.Not available
Price/Sqft-
Est. Mortgage$3,178/mo
Tax Amount (2024)$4,292/yr
Days On Market35 days
Description
Step inside this end unit home with a double garage that feels just like a single-family home. Offering a perfect blend of modern touches and everyday functionality, the bright, open-concept living room is filled with natural light from large windows and features a cozy natural gas fireplace, creating a warm and welcoming space for relaxing or entertaining. The kitchen was refreshed in December 2024 with sleek new quartz countertops and a stylish modern sink, making it a great spot for cooking and gathering.Upstairs, the spacious primary bedroom provides a peaceful retreat with oversized windows that bring in plenty of sunlight, along with a 4-piece en-suite for added convenience. The additional bedrooms are spacious and inviting, with a main bathroom that's perfect for family or guests. A versatile loft space on the second floor offers flexibility as a home office, study area, cozy lounge, or could even be converted into a 4th bedroom to accommodate your needs. Plus, the second-floor laundry room adds an extra layer of convenience to daily routines.The fully finished basement, featuring bright pot lights and a natural gas fireplace, offers endless possibilities whether as a home theater, playroom, or guest space. With recent updates including a new furnace in January 2025, a durable roof in 2021, and energy-efficient air conditioning in 2022, you can move in with confidence and peace of mind.Located in a vibrant, family-friendly neighbourhood, this home is just steps from parks, schools, shops, and restaurants, with golf courses and the airport only 12 minutes away. Combining space, style, and unbeatable convenience, this home is ready for you to move in and enjoy. Some photos are virtually staged.
Property Details
Interior
Features
Main Floor
Kitchen
3.20 x 2.43Living
5.89 x 3.35Dining
3.86 x 2.89Exterior
Features
Parking
Garage spaces 2
Garage type Attached
Other parking spaces 4
Total parking spaces 6
Property History
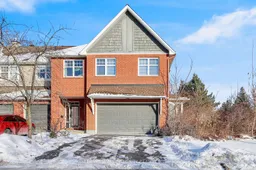 40
40Get up to 0.5% cashback when you buy your dream home with Wahi Cashback

A new way to buy a home that puts cash back in your pocket.
- Our in-house Realtors do more deals and bring that negotiating power into your corner
- We leverage technology to get you more insights, move faster and simplify the process
- Our digital business model means we pass the savings onto you, with up to 0.5% cashback on the purchase of your home
