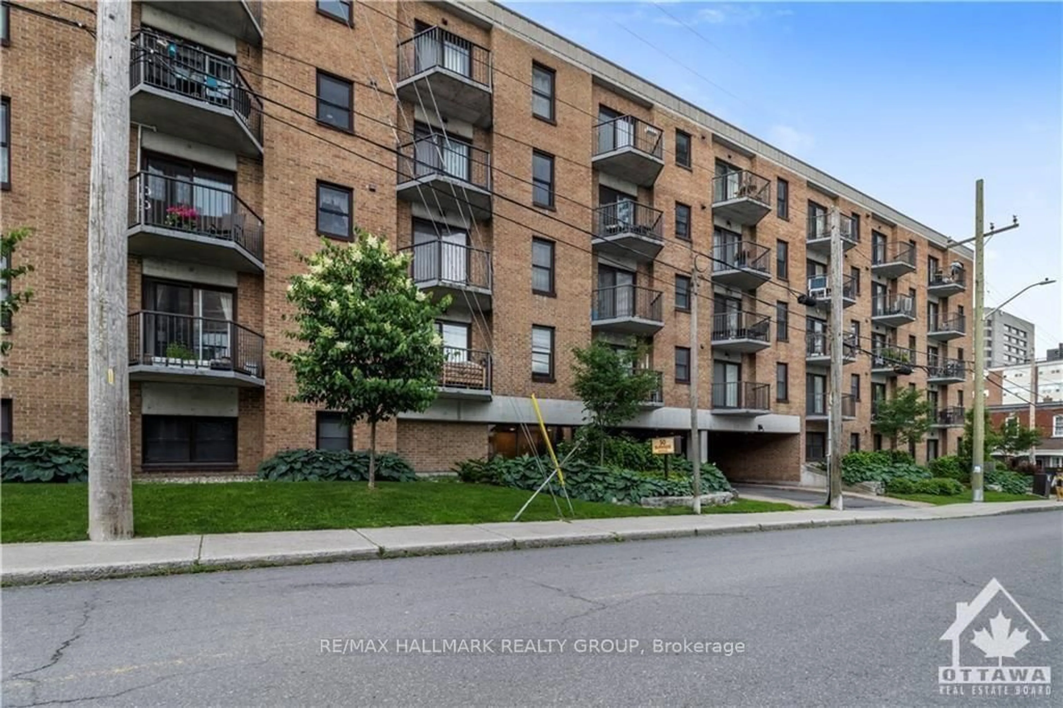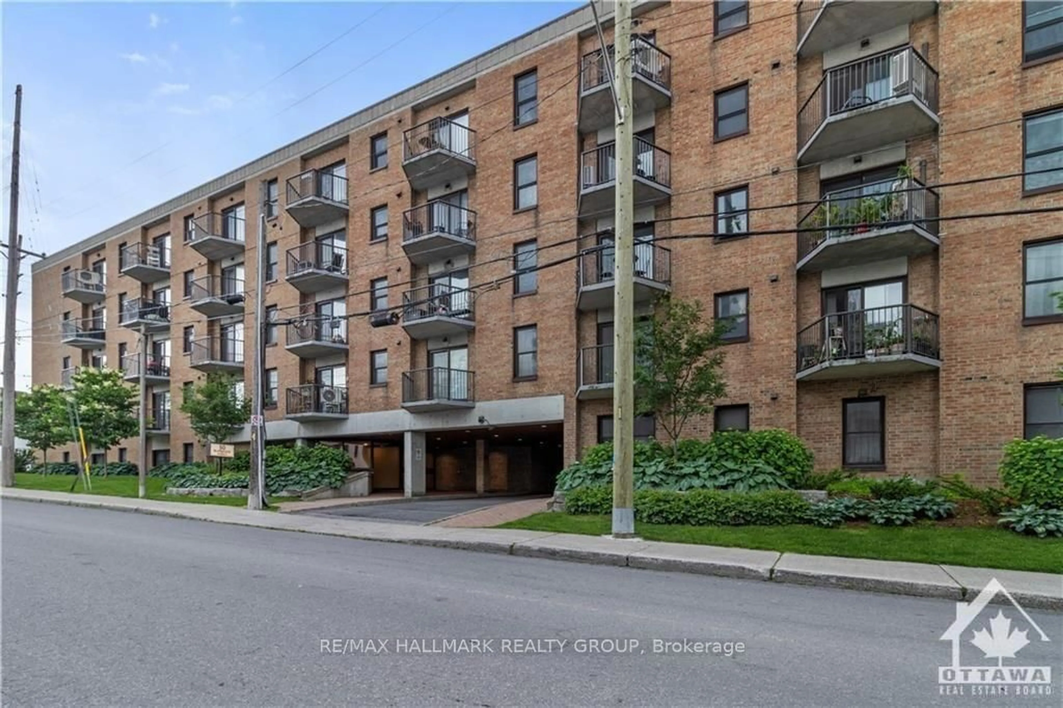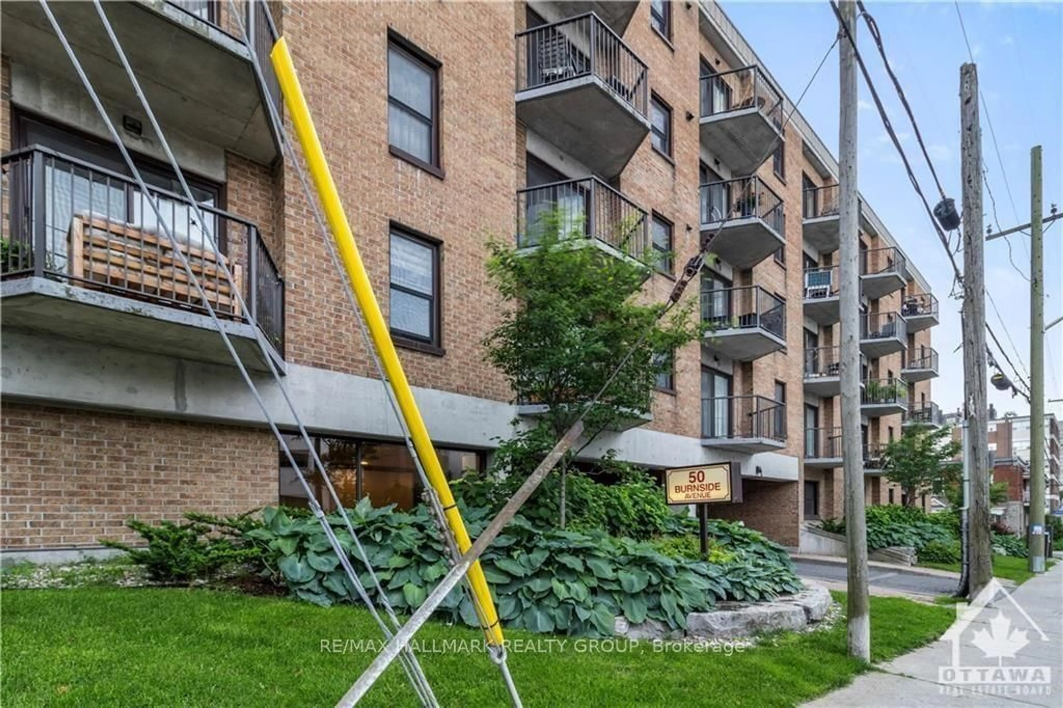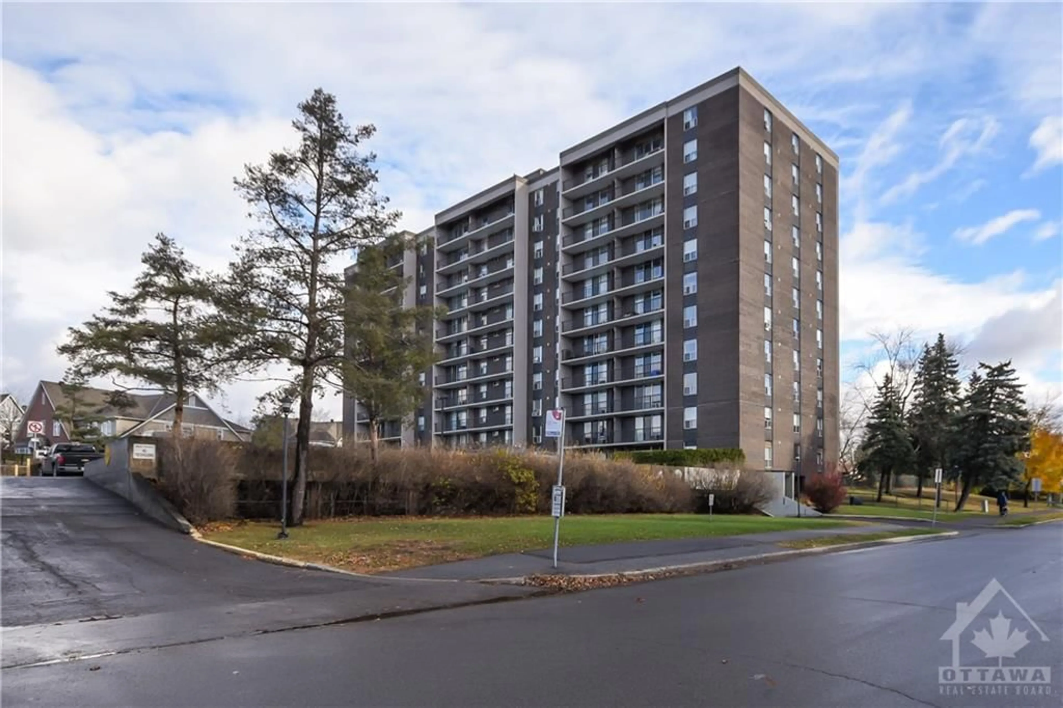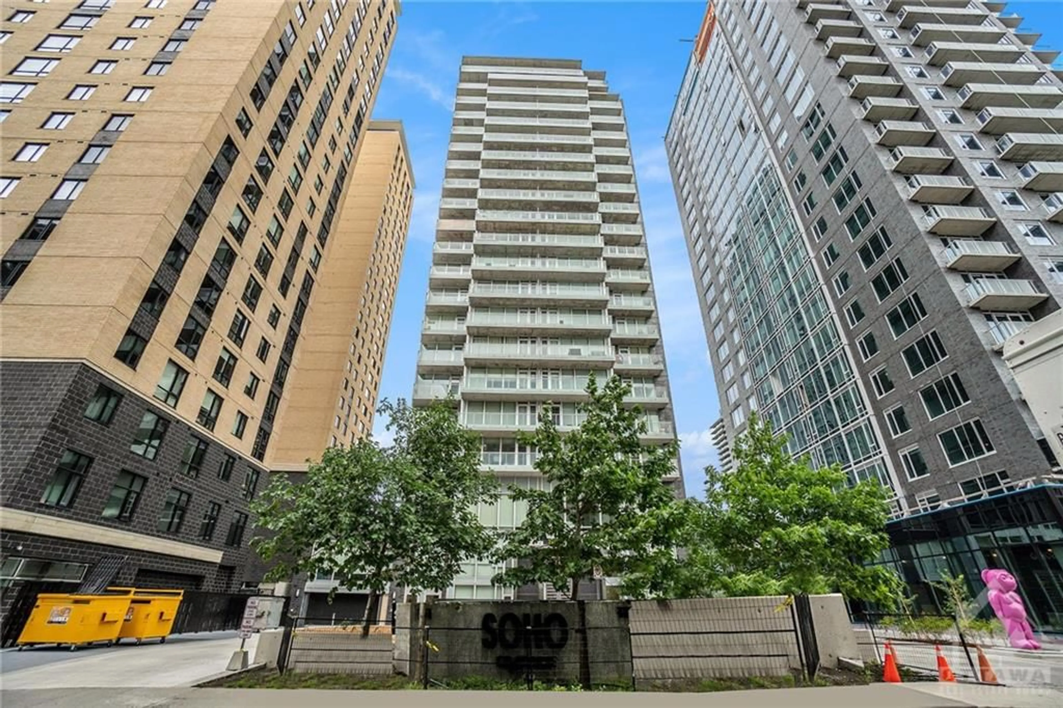50 BURNSIDE Ave #203, West Centre Town, Ontario K1Y 2M2
Contact us about this property
Highlights
Estimated ValueThis is the price Wahi expects this property to sell for.
The calculation is powered by our Instant Home Value Estimate, which uses current market and property price trends to estimate your home’s value with a 90% accuracy rate.Not available
Price/Sqft-
Est. Mortgage$1,907/mo
Maintenance fees$479/mo
Tax Amount (2023)$2,996/yr
Days On Market62 days
Description
Flooring: Laminate, Welcome to 50 Burnside Ave #203, where city living meets nature's charm. Immerse yourself in the vibrant culture of trendy Wellington Village, boasting an array of cafes, rest, and entertainment options. Savor local produce from the Parkdale Market and enjoy picturesque cycling or jogging along the Ottawa River. Embrace the seasons with summer cross-cntry trails and winter skiing.This stunning 2-bed, 2-bath condo has it all, new floor, new bath, new tiles, sink,: 2 balconies perfect for your morning coffee, in-unit laundry, ac, & covrd parking. The property features approximately $45,000 worth of reno and upgrades, The updated Central Park, complete with a splash pad and numerous activities, is just around the corner. Located close to Tunney's Pasture, Sir John A Macdonald Parkway, and the new LRT, this exceptional property combines convenience with the best of urban and outdoor living.Don't miss this opportunity to live within min of everything Ottawa! close to DT. call for more info.
Property Details
Interior
Features
Main Floor
Living
3.40 x 3.07Br
3.40 x 2.74Dining
3.40 x 3.07Bathroom
2.76 x 1.54Exterior
Parking
Garage spaces 1
Garage type Underground
Other parking spaces 0
Total parking spaces 1
Condo Details
Inclusions
Property History
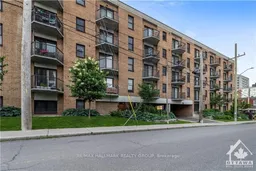 26
26Get up to 0.5% cashback when you buy your dream home with Wahi Cashback

A new way to buy a home that puts cash back in your pocket.
- Our in-house Realtors do more deals and bring that negotiating power into your corner
- We leverage technology to get you more insights, move faster and simplify the process
- Our digital business model means we pass the savings onto you, with up to 0.5% cashback on the purchase of your home
