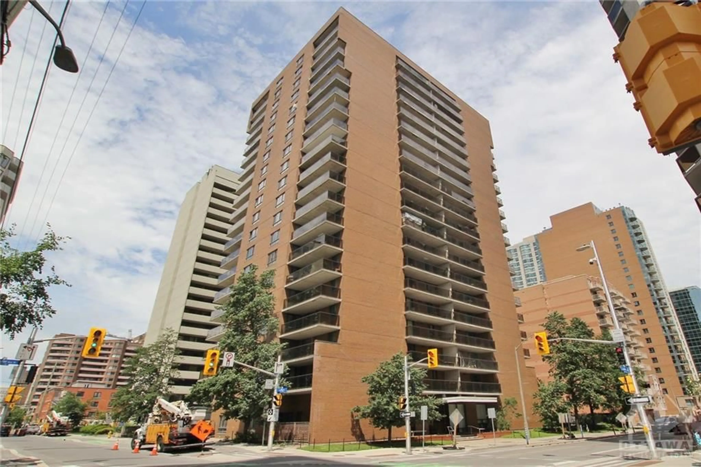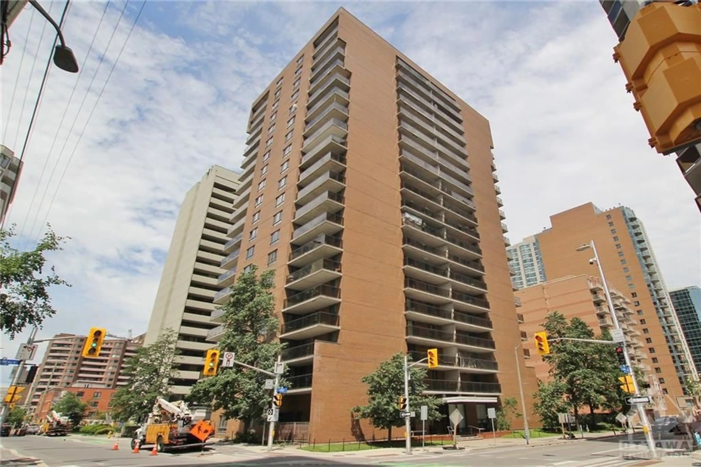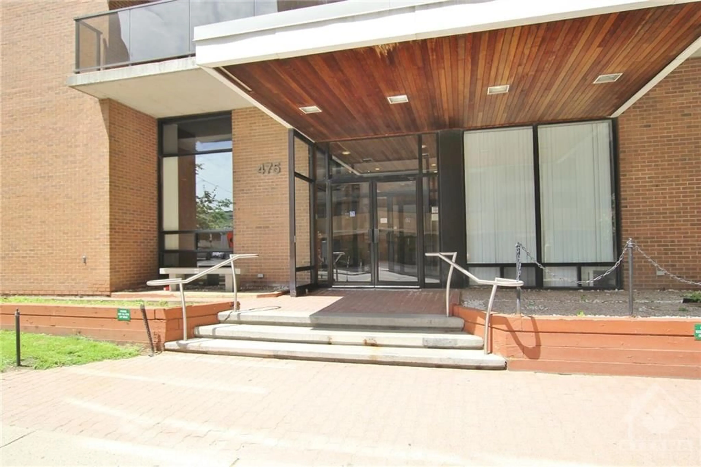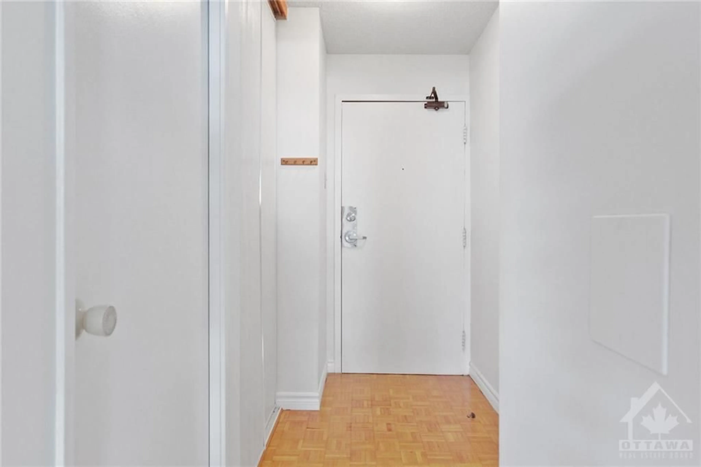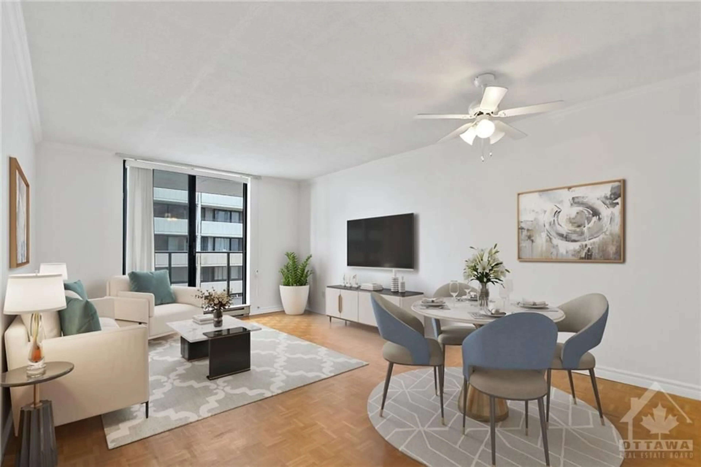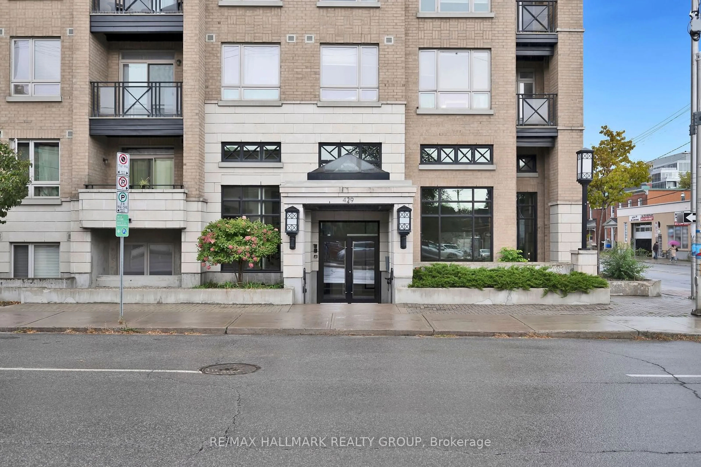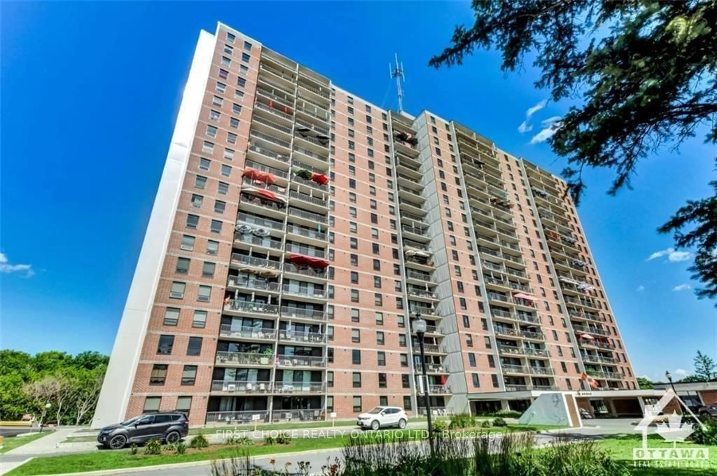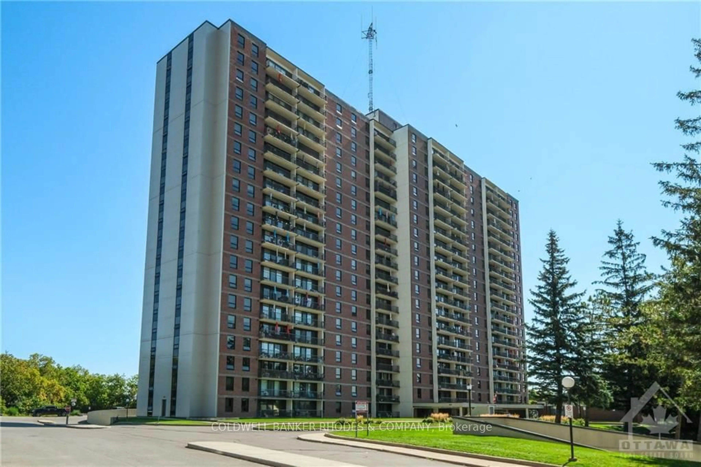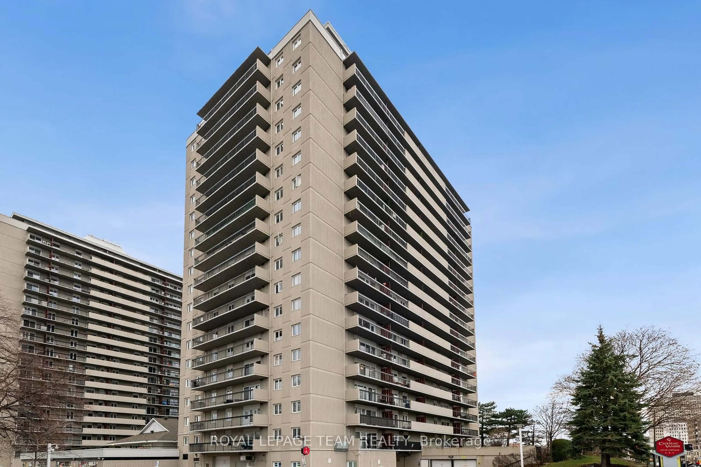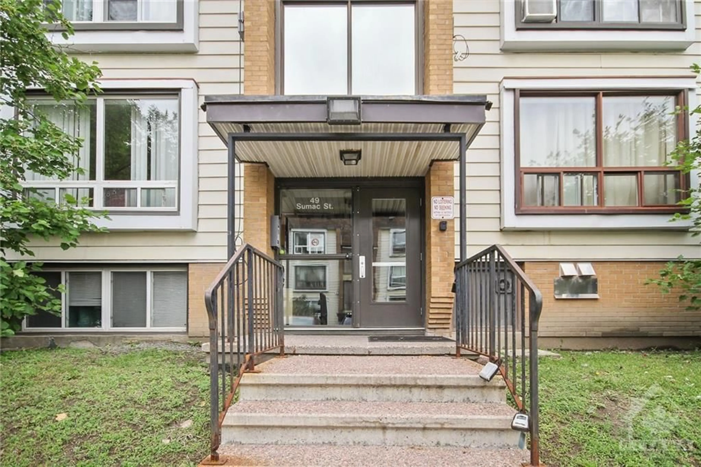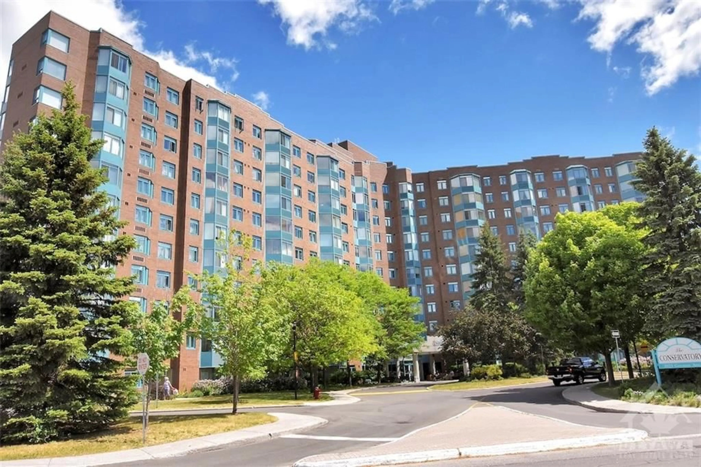475 LAURIER Ave #1405, Ottawa, Ontario K1R 7X1
Contact us about this property
Highlights
Estimated ValueThis is the price Wahi expects this property to sell for.
The calculation is powered by our Instant Home Value Estimate, which uses current market and property price trends to estimate your home’s value with a 90% accuracy rate.Not available
Price/Sqft-
Est. Mortgage$1,181/mo
Maintenance fees$524/mo
Tax Amount (2024)$2,280/yr
Days On Market45 days
Description
Convenient for work and leisure, this spacious one-bedroom condo features a view of the Ottawa River and is walking distance to government and commercial offices, restaurants and shopping. Its large living /dining room, balcony, storage room, closets and well-designed kitchen provide ample space for all your household needs. Close to the LRT, transit and bike paths, you can explore the city and come back home to a smoke-free, well-maintained building in the heart of the downtown. Refurbished bathtub, parquet floors and freshly painted walls make this unit inviting and enjoyable. Great for first time buyers!
Property Details
Interior
Features
Main Floor
Foyer
6'7" x 3'5"Living/Dining
17'10" x 12'0"Kitchen
8'10" x 7'6"Primary Bedrm
14'3" x 9'3"Condo Details
Amenities
Balcony, Elevator
Inclusions
Get up to 0.5% cashback when you buy your dream home with Wahi Cashback

A new way to buy a home that puts cash back in your pocket.
- Our in-house Realtors do more deals and bring that negotiating power into your corner
- We leverage technology to get you more insights, move faster and simplify the process
- Our digital business model means we pass the savings onto you, with up to 0.5% cashback on the purchase of your home
