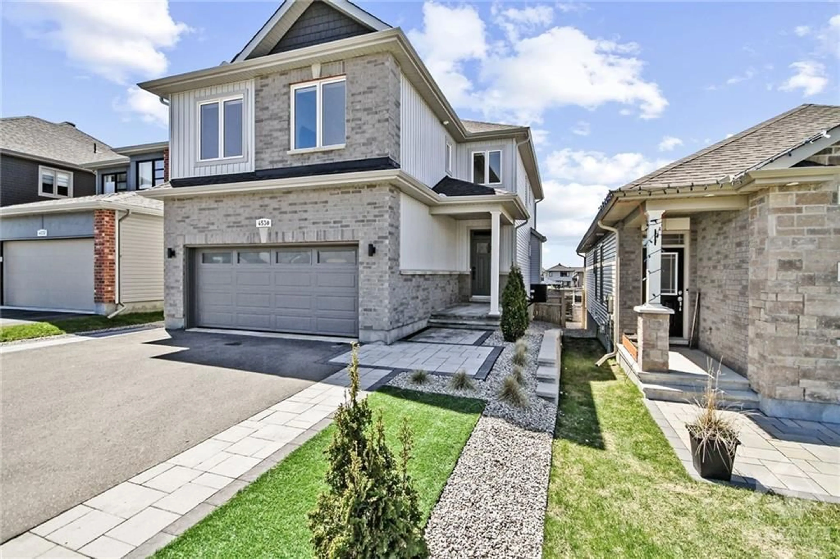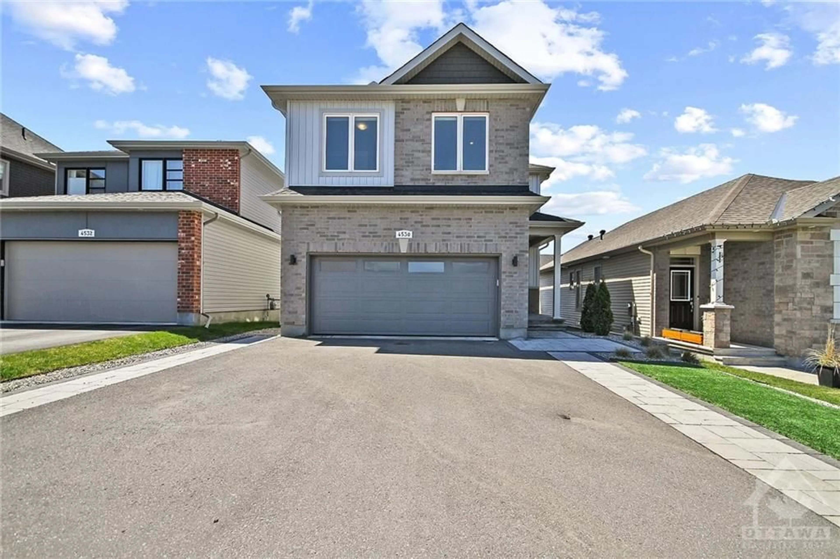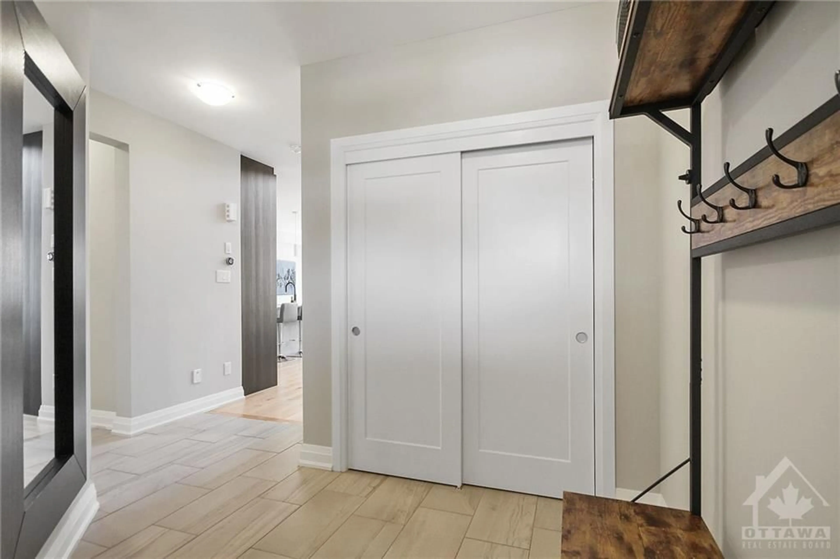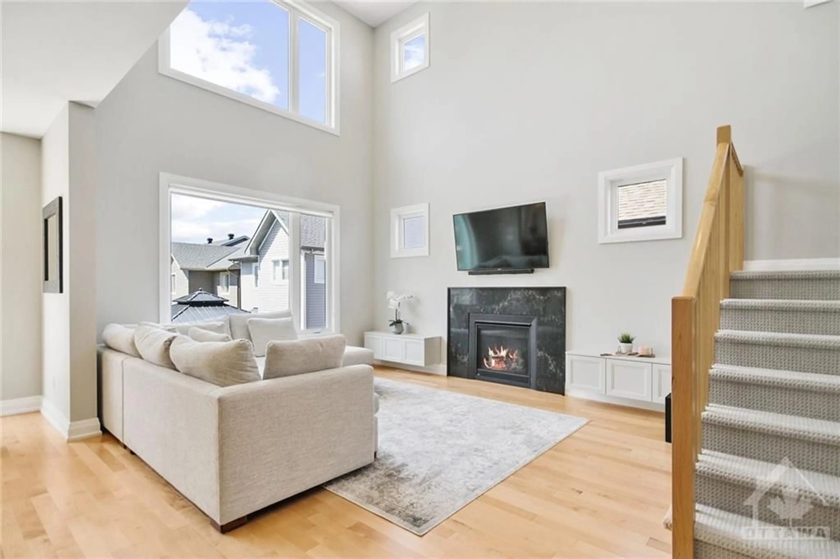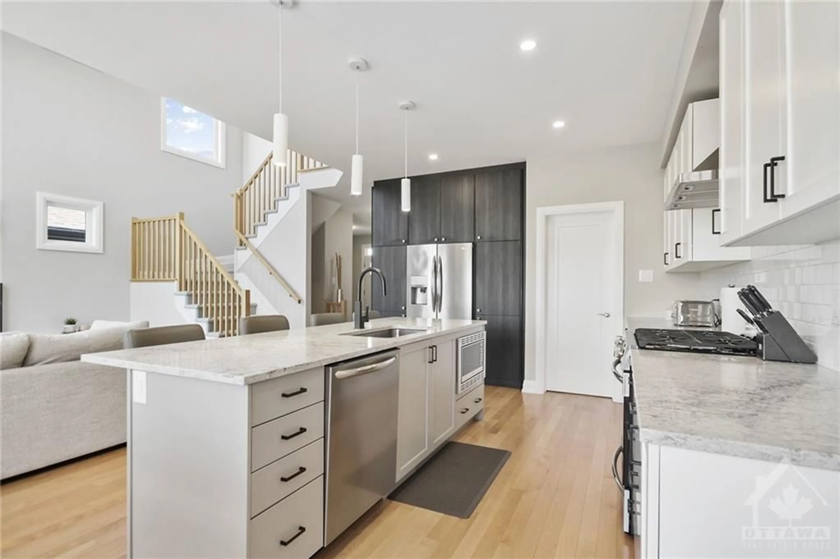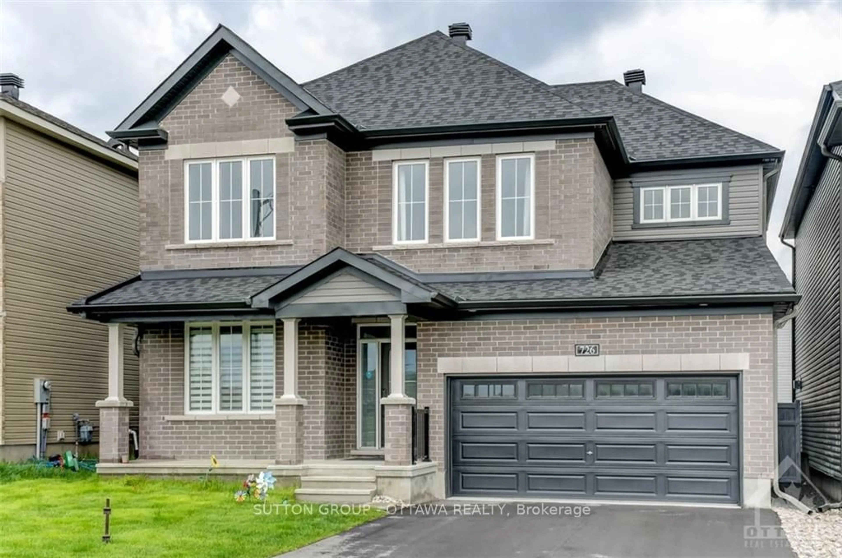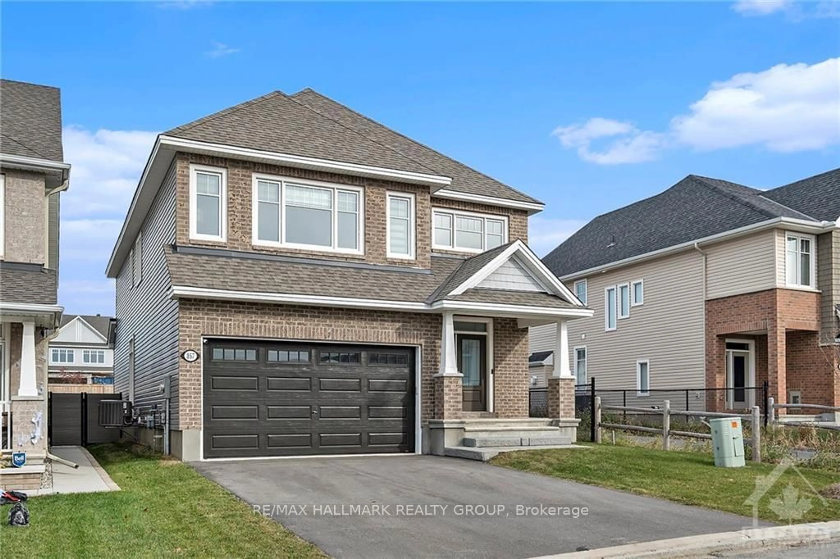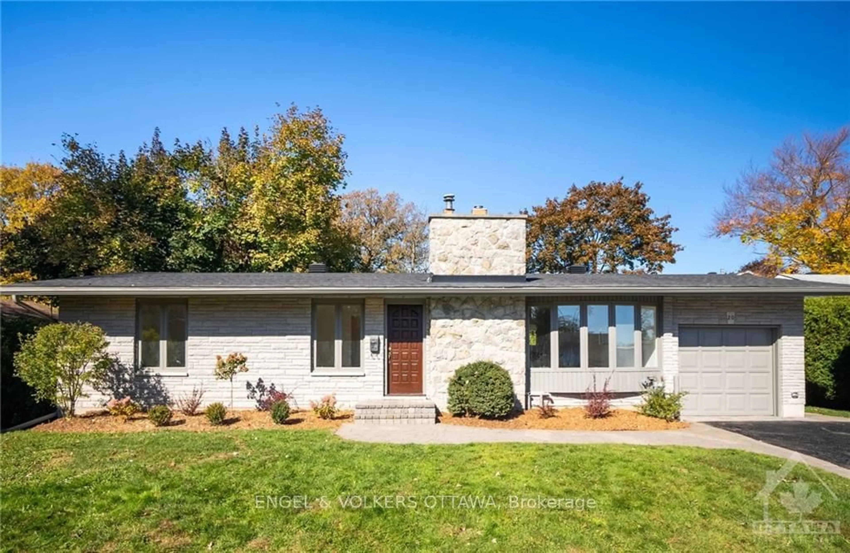4530 KELLY FARM Dr, Ottawa, Ontario K1X 0E7
Contact us about this property
Highlights
Estimated ValueThis is the price Wahi expects this property to sell for.
The calculation is powered by our Instant Home Value Estimate, which uses current market and property price trends to estimate your home’s value with a 90% accuracy rate.Not available
Price/Sqft-
Est. Mortgage$4,294/mo
Tax Amount (2023)$5,918/yr
Days On Market167 days
Description
Welcome home to 4530 Kelly Farm Drive. This pristine 5 bedroom 4 bathroom home is sure to please even the most discerning Buyer. From the moment you step past the large foyer and enter the open concept kitchen and living room you will feel right at home. Kitchen features upgraded Millwork with pullout drawers, walk through Butlers pantry, gas range and SS appliances. The Second floor boasts 4 large bedrooms plus bonus loft area perfect for the kids or an open workspace. The Master bedroom features plenty of natural light as well as an ensuite bath which leads into your custom walk in closet. The lower level large rec room is sure to be a hit with kids or perfect for movie nights. It also features a large 5th bedroom, full bathroom, and an additional work/flex space. With an abundance of storage in the semi-finished mechanical room, plus heated garage, no detail has been overlooked. The maintenance free, landscaped back yard with furniture and Gazebo makes for an entertainers paradise.
Property Details
Interior
Features
Main Floor
Foyer
Partial Bath
Kitchen
12'5" x 15'0"Dining Rm
12'6" x 8'8"Exterior
Features
Parking
Garage spaces 2
Garage type -
Other parking spaces 4
Total parking spaces 6
Property History
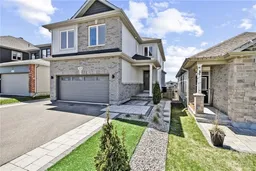 30
30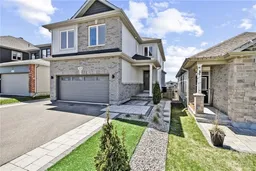
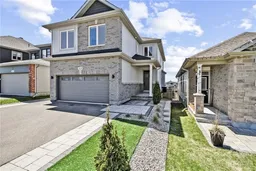
Get up to 0.5% cashback when you buy your dream home with Wahi Cashback

A new way to buy a home that puts cash back in your pocket.
- Our in-house Realtors do more deals and bring that negotiating power into your corner
- We leverage technology to get you more insights, move faster and simplify the process
- Our digital business model means we pass the savings onto you, with up to 0.5% cashback on the purchase of your home
